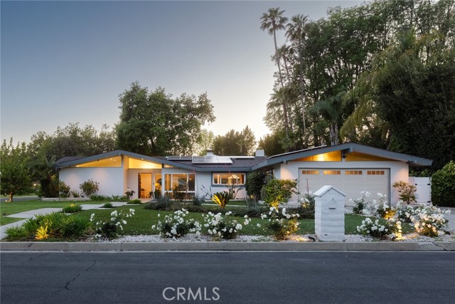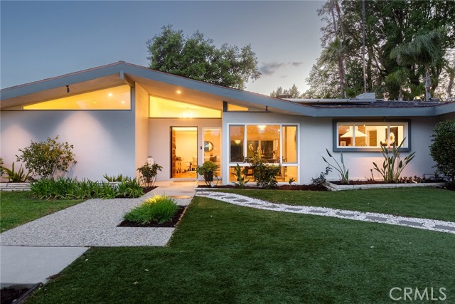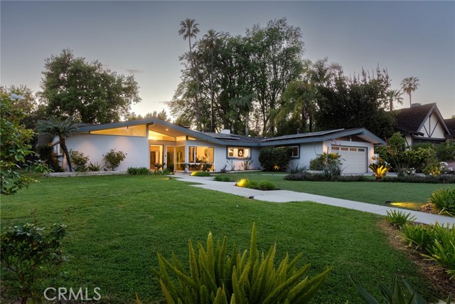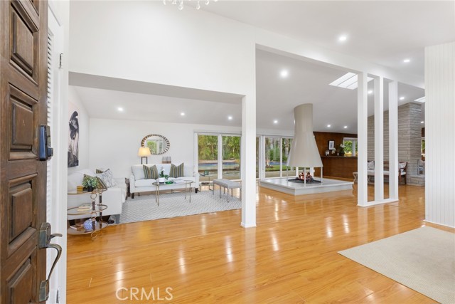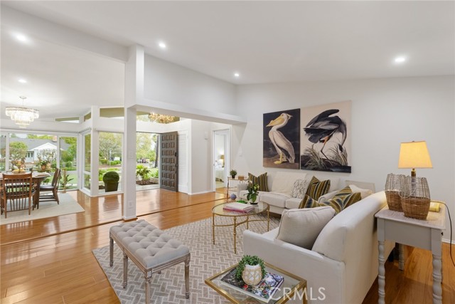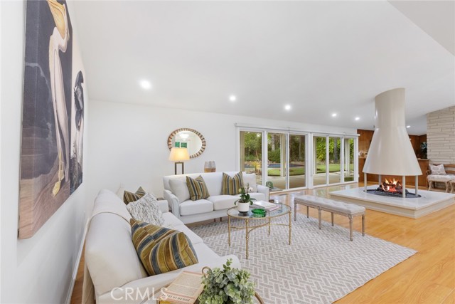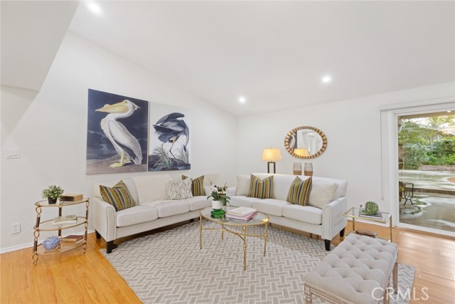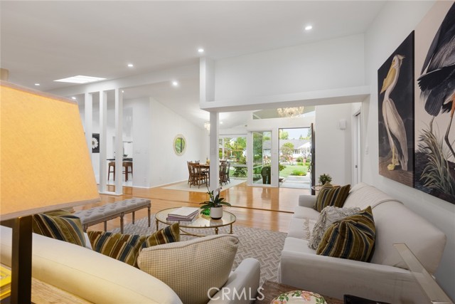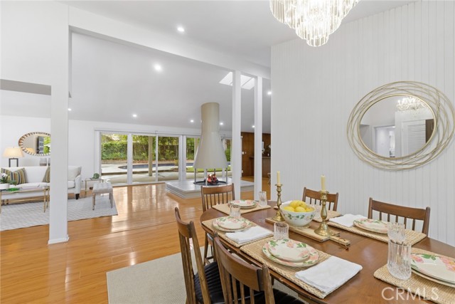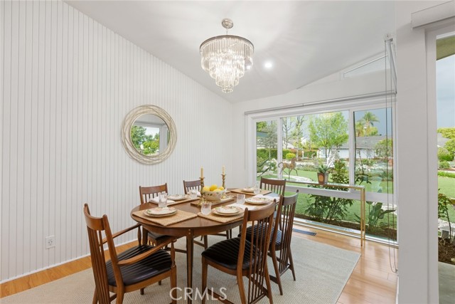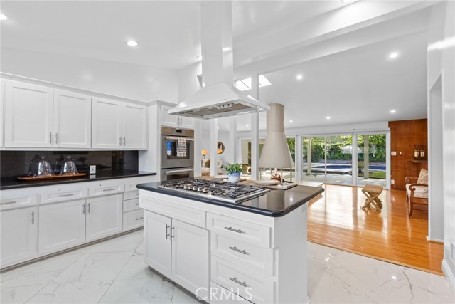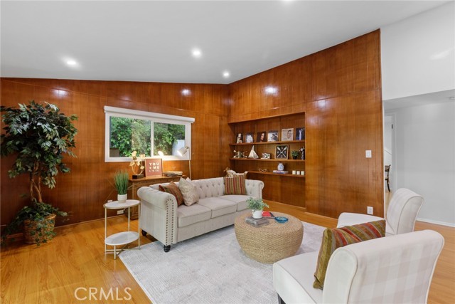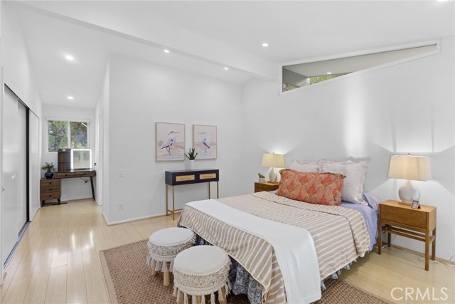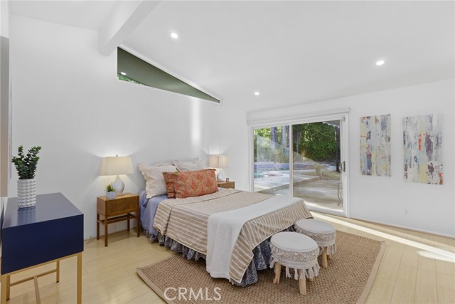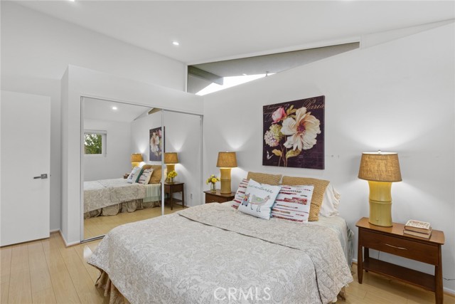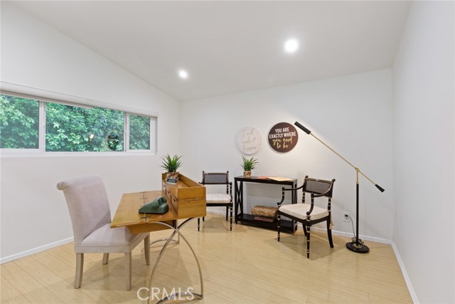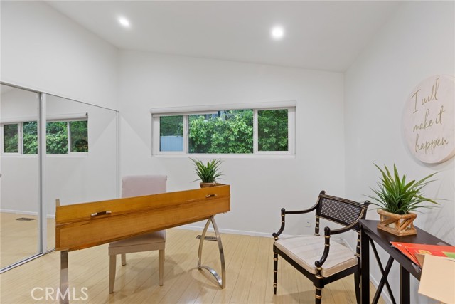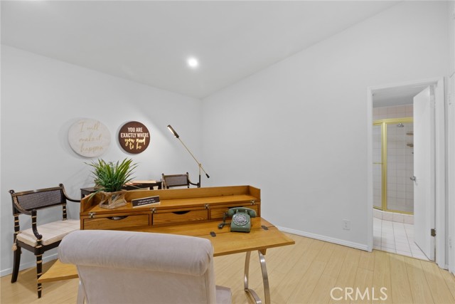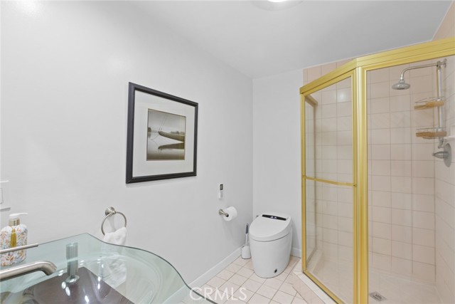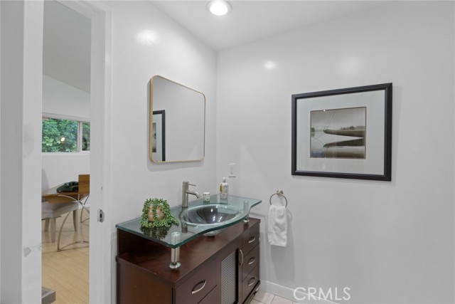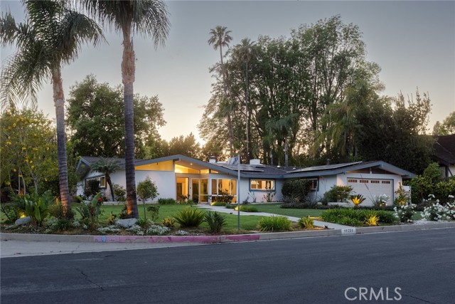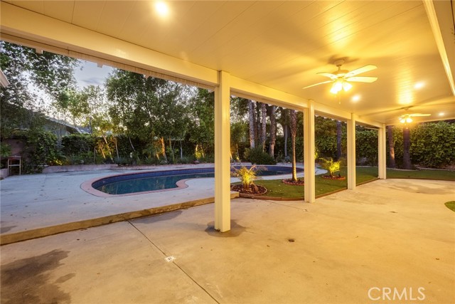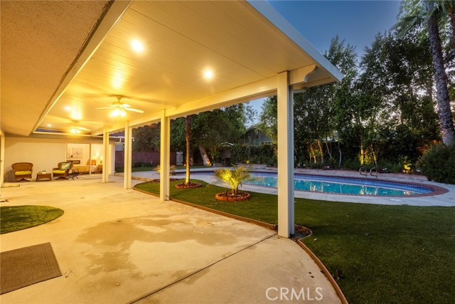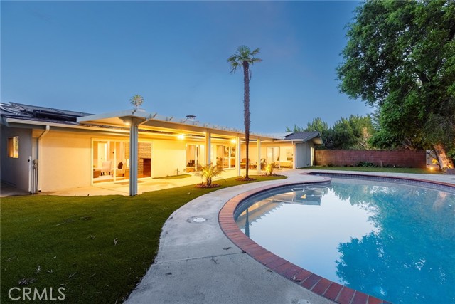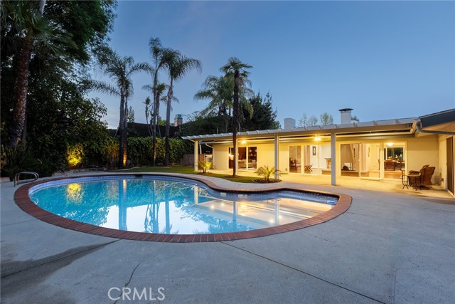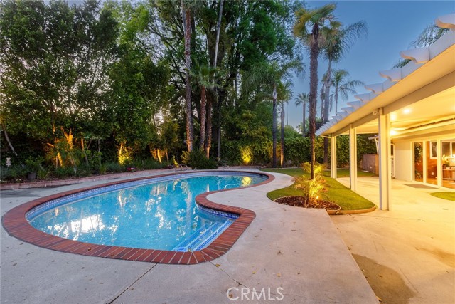10231 Calvin Avenue, Northridge, CA 91324
- MLS#: SR25074251 ( Single Family Residence )
- Street Address: 10231 Calvin Avenue
- Viewed: 2
- Price: $1,500,000
- Price sqft: $558
- Waterfront: Yes
- Wateraccess: Yes
- Year Built: 1960
- Bldg sqft: 2688
- Bedrooms: 4
- Total Baths: 2
- Full Baths: 2
- Garage / Parking Spaces: 2
- Days On Market: 22
- Additional Information
- County: LOS ANGELES
- City: Northridge
- Zipcode: 91324
- District: Los Angeles Unified
- Elementary School: TOPEKA
- Middle School: NOBEL
- High School: CHATSW
- Provided by: RE/MAX One
- Contact: Christine Christine

- DMCA Notice
-
DescriptionDevonshire Country Estates crown jewel! This Mid Century Modern is a gem beyond words, spectacular presence on this stately corner lot. It feels a bit like Palm Springs and a cool 60's vibe with all the modern conveniences. The clean sleek lines and welcoming front walk set the tone for falling in love with this home. Almost 2700 sq ft of living space on a sprawling 14000 sq ft lot with 4 bedrooms and 3 baths. This great room concept with soaring ceilings is a show stopper. The details are endless... the nearly floor to ceiling walls of glass, clerestory windows, free standing swedish style fireplace with 4 sided terrazzo raised hearth, it will take your breath away. Separate family room with wood panelling, shelving and another statement fireplace with raised hearth, perfect for entertaining and gathering friends and family. Two sided wet bar, this setting is the epitome of regal entertaining. A home of this unique design rarely hits the market, don't miss the opportunity to own this home. Three good sized bedrooms on one side of the home, one bedroom on the opposite side, perfect for in laws, a home office, grown children or a gym. These bedrooms are all generous in size, dual paned windows, soaring ceilings, clerestory windows, updated bathrooms, dual sinks in primary bedroom. Fully paid for solar system, safety fenced dark bottom pool, mostly everlasting green (faux) grass and lush lush additional landscaping. This resort style yard is so peaceful and private, a really good balance of hardscape and landscape. This is a must see home.
Property Location and Similar Properties
Contact Patrick Adams
Schedule A Showing
Features
Appliances
- Convection Oven
- Dishwasher
- Double Oven
- Disposal
- Gas Range
Architectural Style
- Mid Century Modern
Assessments
- Unknown
Association Fee
- 0.00
Commoninterest
- None
Common Walls
- No Common Walls
Cooling
- Central Air
Country
- US
Direction Faces
- East
Eating Area
- Breakfast Counter / Bar
- Dining Room
Electric
- Photovoltaics Seller Owned
Elementary School
- TOPEKA
Elementaryschool
- Topeka
Fencing
- Average Condition
Fireplace Features
- Family Room
- Living Room
- Gas
Flooring
- Laminate
Foundation Details
- Slab
Garage Spaces
- 2.00
Green Energy Generation
- Solar
Heating
- Central
High School
- CHATSW
Highschool
- Chatsworth
Interior Features
- Beamed Ceilings
- Block Walls
- Granite Counters
- In-Law Floorplan
- Open Floorplan
- Recessed Lighting
Laundry Features
- Individual Room
Levels
- One
Living Area Source
- Assessor
Lockboxtype
- None
Lot Features
- Cul-De-Sac
- Landscaped
- Lawn
- Level with Street
- Lot 10000-19999 Sqft
- Sprinklers In Front
Middle School
- NOBEL
Middleorjuniorschool
- Nobel
Parcel Number
- 2726016031
Parking Features
- Direct Garage Access
- Garage
- Garage Faces Front
Patio And Porch Features
- Covered
- Patio Open
Pool Features
- Private
Postalcodeplus4
- 1114
Property Type
- Single Family Residence
Property Condition
- Turnkey
Roof
- Composition
Rvparkingdimensions
- 8X20
School District
- Los Angeles Unified
Sewer
- Public Sewer
Spa Features
- None
Subdivision Name Other
- Devonshire Country Estates
Utilities
- Electricity Connected
- Natural Gas Connected
- Sewer Connected
- Water Connected
View
- None
Water Source
- Public
Window Features
- Double Pane Windows
- Skylight(s)
Year Built
- 1960
Year Built Source
- Assessor
Zoning
- LARA
