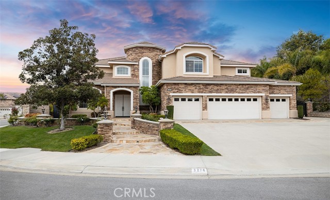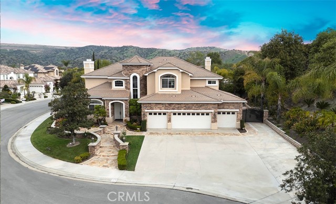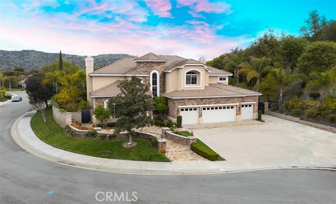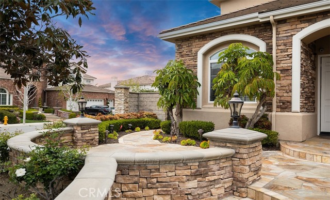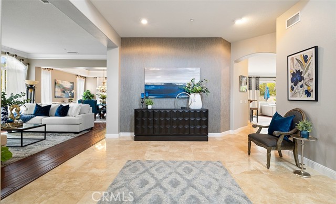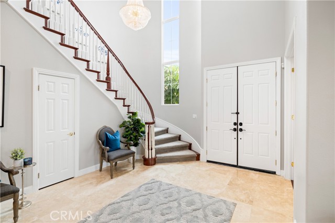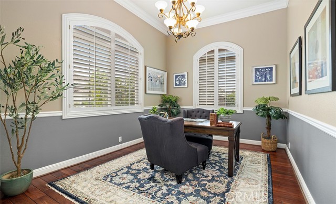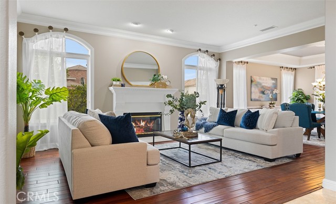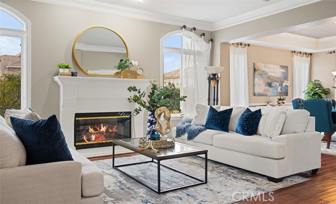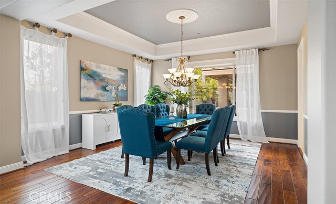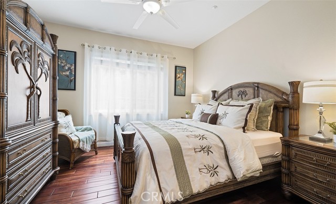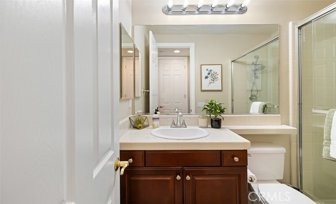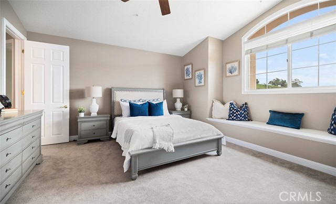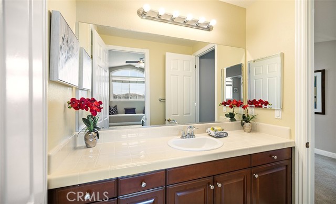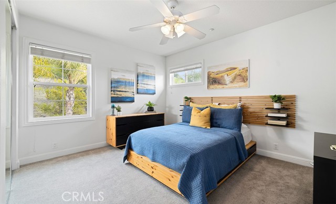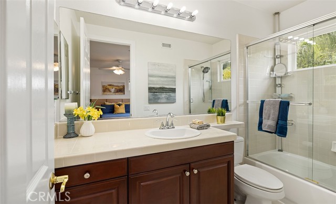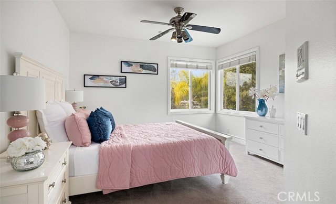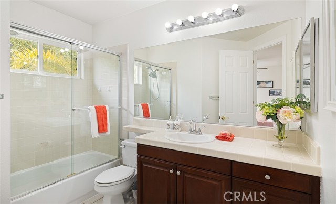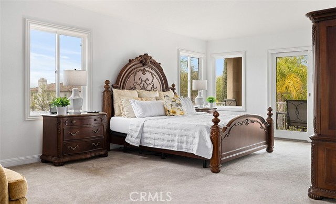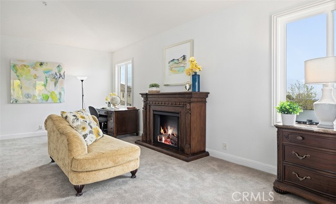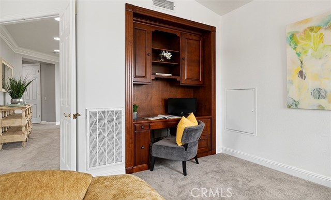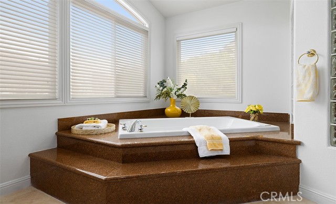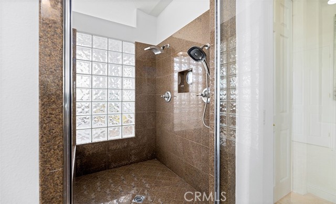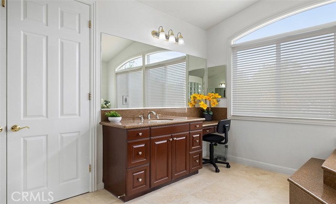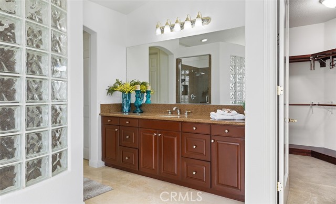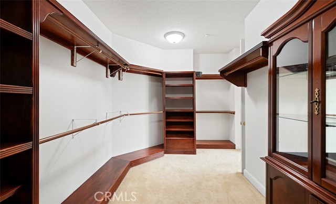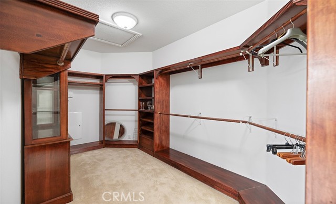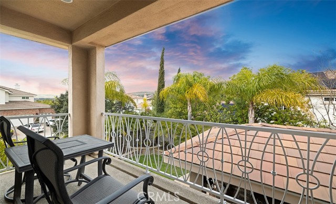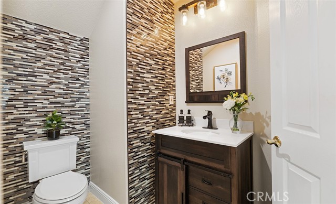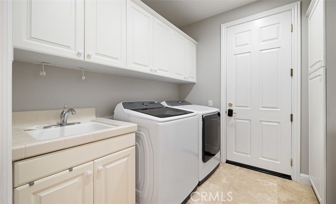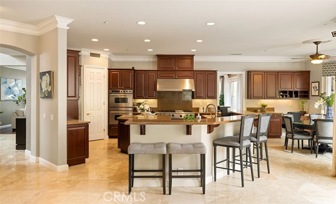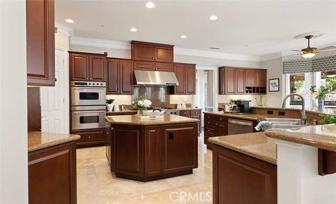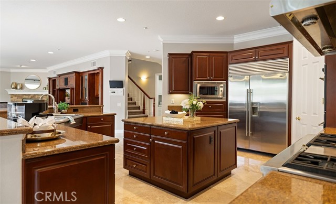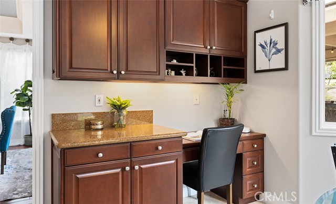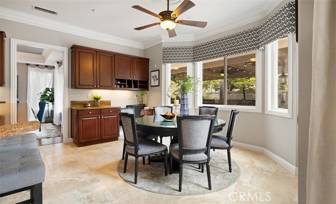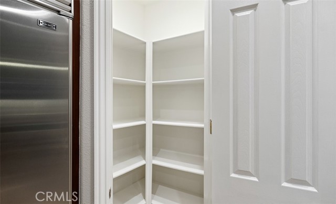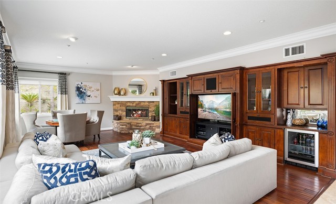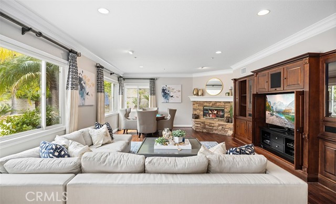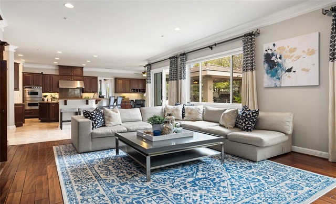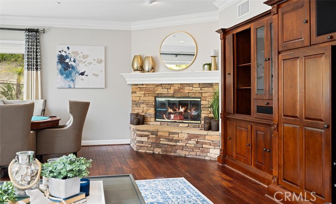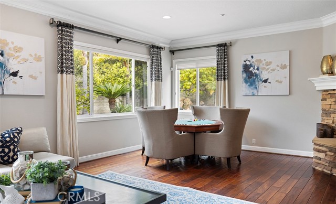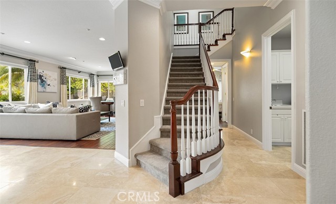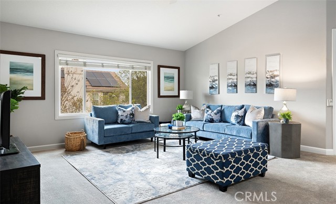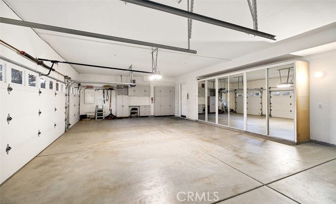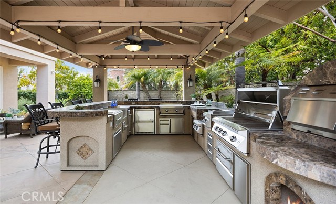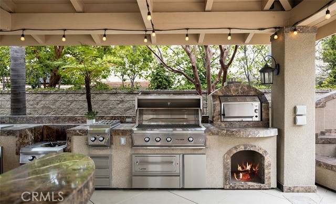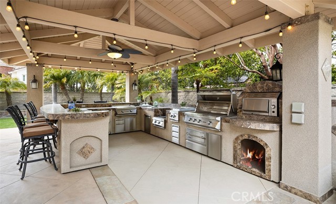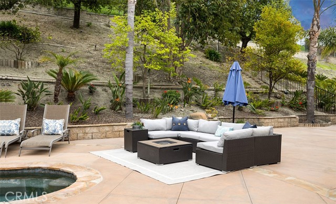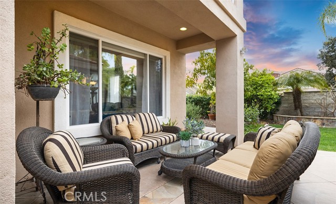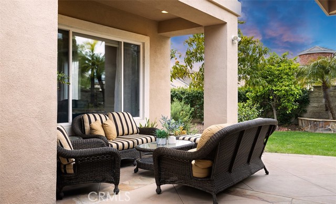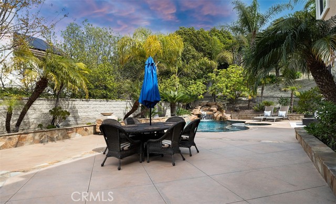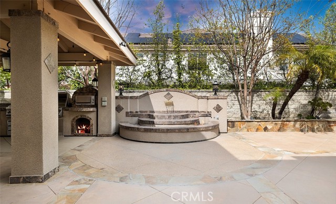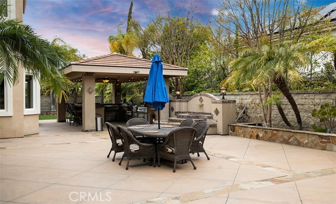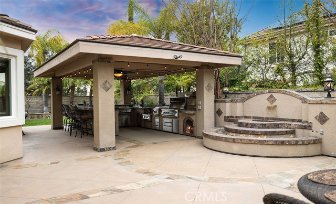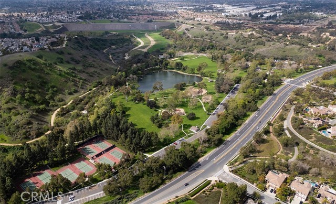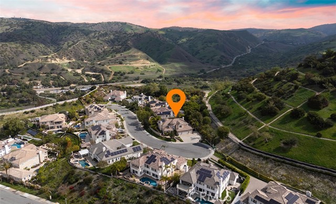3276 Primrose Lane, Yorba Linda, CA 92886
- MLS#: PW25073904 ( Single Family Residence )
- Street Address: 3276 Primrose Lane
- Viewed: 1
- Price: $3,100,000
- Price sqft: $629
- Waterfront: Yes
- Wateraccess: Yes
- Year Built: 2002
- Bldg sqft: 4932
- Bedrooms: 5
- Total Baths: 7
- Full Baths: 5
- 1/2 Baths: 1
- Garage / Parking Spaces: 4
- Days On Market: 58
- Additional Information
- County: ORANGE
- City: Yorba Linda
- Zipcode: 92886
- District: Placentia Yorba Linda Unified
- Elementary School: LAKEVI
- Middle School: YORLIN
- High School: ELDORA
- Provided by: The Boutique Real Estate Group
- Contact: Hanan Hanan

- DMCA Notice
-
DescriptionWelcome to a stunning Toll Brothers Estate, perfectly positioned on a premium corner lot on a Cal De Sac, spanning over 20,000 SFall with NO Mello Roos and NO HOA! Nestled in the highly sought after Land of Gracious Living, this exquisite residence offers 5 bedrooms, 5.5 bathrooms, a dedicated office, and a private downstairs guest suite. As you step through the grand formal foyer, youre welcomed into a home that exudes elegance, boasting soaring vaulted ceilings, high end upgrades, and an exceptional layout. The gourmet kitchen is a true showpiece, featuring wood cabinetry, luxurious granite countertops, top of the line stainless steel appliances, a professional grade 6 burner stove, a walk in pantry, a spacious island, and bar seatingperfect for entertaining! Exceptional Features Include: Expansive living spaces with recessed lighting and three cozy fireplaces (living room, family room, and master suite). Dual staircases for effortless accessone leading directly to the lavish master retreat All bedrooms feature en suite bathrooms and oversized closets for ultimate privacy and convenience. Bonus room/loft ideal for a game room, media room, or additional workspace. Massive 4 car garage with built in storage. Your Private Backyard Oasis Awaits! Step outside to a resort style backyard designed for year round enjoyment. Take a dip in the sparkling pool and spa, unwind by the tranquil waterfall and fire pit, or host unforgettable gatherings at the built in BBQ with elegant marble countertops and bar seating. Lush greenery and expansive entertaining space complete this outdoor paradise. Conveniently located near top rated schools, premier shopping, fine dining, and entertainment. This extraordinary home is truly a must seeoffering the perfect blend of luxury, comfort, and convenience. Dont miss out on this rare opportunityschedule your private tour today!
Property Location and Similar Properties
Contact Patrick Adams
Schedule A Showing
Features
Appliances
- 6 Burner Stove
- Barbecue
- Built-In Range
- Convection Oven
- Dishwasher
- Double Oven
- Freezer
- Disposal
- Gas & Electric Range
- Gas Oven
- Gas Range
- Gas Cooktop
- Gas Water Heater
- Microwave
Architectural Style
- Mediterranean
Assessments
- Unknown
Association Fee
- 0.00
Builder Name
- Toll Brothers
Commoninterest
- None
Common Walls
- No Common Walls
Cooling
- Central Air
- Electric
Country
- US
Days On Market
- 33
Door Features
- Double Door Entry
- Sliding Doors
Eating Area
- Breakfast Counter / Bar
- Breakfast Nook
- Family Kitchen
- Dining Room
- In Kitchen
Electric
- 220 Volts For Spa
- 220 Volts in Laundry
Elementary School
- LAKEVI
Elementaryschool
- Lakeview
Entry Location
- Front
Fencing
- Excellent Condition
- Masonry
- Stone
- Wrought Iron
Fireplace Features
- Family Room
- Living Room
- Primary Bedroom
- Outside
- Gas
- Fire Pit
- Masonry
Flooring
- Carpet
- Stone
- Wood
Foundation Details
- Slab
Garage Spaces
- 4.00
Green Energy Efficient
- Windows
Green Energy Generation
- Solar
Heating
- Central
High School
- ELDORA
Highschool
- Eldorado
Inclusions
- Washer
- Dryer
- Deep Freezer
Interior Features
- 2 Staircases
- Balcony
- Bar
- Built-in Features
- Cathedral Ceiling(s)
- Ceiling Fan(s)
- Granite Counters
- High Ceilings
- Home Automation System
- In-Law Floorplan
- Intercom
Laundry Features
- Dryer Included
- Gas Dryer Hookup
- Individual Room
- Inside
- Washer Hookup
- Washer Included
Levels
- Two
Lockboxtype
- Supra
Lockboxversion
- Supra
Lot Features
- Back Yard
- Corner Lot
- Front Yard
- Garden
- Landscaped
- Lot 20000-39999 Sqft
Middle School
- YORLIN
Middleorjuniorschool
- Yorba Linda
Parcel Number
- 32229130
Parking Features
- Built-In Storage
- Garage Faces Front
- Garage - Single Door
- Garage - Two Door
- Garage Door Opener
- Parking Space
- Private
Patio And Porch Features
- Concrete
- Patio
Pool Features
- Private
- Filtered
- Heated
- Electric Heat
- Waterfall
Postalcodeplus4
- 1898
Property Type
- Single Family Residence
Property Condition
- Turnkey
Road Frontage Type
- Access Road
- City Street
Road Surface Type
- Paved
Roof
- Shingle
School District
- Placentia-Yorba Linda Unified
Security Features
- Carbon Monoxide Detector(s)
- Fire and Smoke Detection System
- Fire Sprinkler System
- Security System
- Smoke Detector(s)
- Wired for Alarm System
Sewer
- Public Sewer
Spa Features
- Private
- Heated
- Permits
Utilities
- Cable Connected
- Electricity Connected
- Natural Gas Connected
- Phone Connected
- Sewer Connected
- Water Connected
View
- None
Water Source
- Public
Window Features
- Double Pane Windows
Year Built
- 2002
Year Built Source
- Builder
