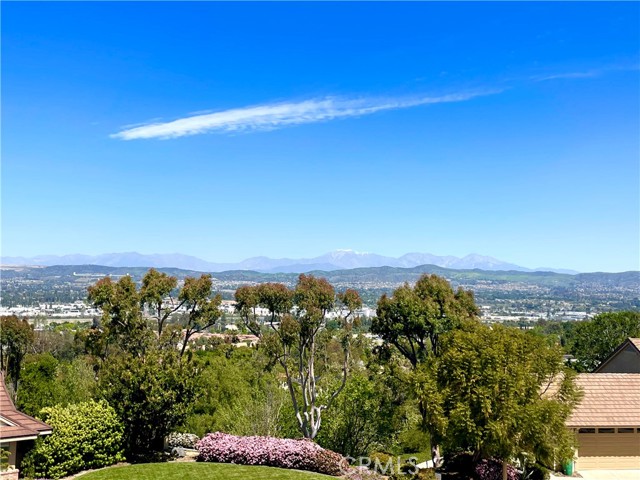4435 Emberwood Lane, Anaheim Hills, CA 92807
- MLS#: PW25073338 ( Single Family Residence )
- Street Address: 4435 Emberwood Lane
- Viewed: 4
- Price: $1,689,000
- Price sqft: $637
- Waterfront: Yes
- Wateraccess: Yes
- Year Built: 1977
- Bldg sqft: 2651
- Bedrooms: 4
- Total Baths: 3
- Full Baths: 3
- Garage / Parking Spaces: 6
- Days On Market: 22
- Additional Information
- County: ORANGE
- City: Anaheim Hills
- Zipcode: 92807
- District: Orange Unified
- Elementary School: NOHCAN
- Middle School: CERVIL
- High School: VILPAR
- Provided by: BHHS CA Properties
- Contact: Shariee Shariee

- DMCA Notice
-
DescriptionStunning Anaheim Hills Home with Spectacular Views. Welcome to your dream home in the sought after Rocky Point subdivision of Anaheim Hills! This expansive 4 bedroom, 3 full bathroom residence offers 2,651 sq. ft. of comfortable living space, perfectly situated on a generous 9,945 sq. ft. lot in a serene cul de sac location. As you enter, youll be greeted by soaring cathedral ceilings that enhance the open and airy feel of the home. The spacious living area features an inviting fireplace, creating a warm ambiance for gatherings with family and friends. Formal Dining room is spacious & promotes easy indoor outdoor living with beautiful corner windows and French doors leading out to patio. Dining daytime or night time is a pleasure with the fabulous unobstructed city lights and mountain views The well appointed kitchen is a chefs delight, providing ample space and functionality. The main floor also boasts a family room adjacent to the kitchen & breakfast nook and an inviting fireplace. The main floor also boasts a convenient bedroom and full bathroom, perfect for guests or as a home office. This floor also has a laundry room with utility sink & cabinets. Retreat upstairs to the luxurious primary suite, which features incredible panoramic views and spacious walk in closets. The primary bathroom features natural lighting with more incredible views plus dual vanity's and large tub and shower. Two additional bedrooms are upstairs, one with a walk in closet & the other with a triple closet with mirrored wardrobe doors. The views from these bedrooms are fantastic, panoramic mountain and city lights views. Outside is a dream come true with incredible views, bubbling spa to relax after a busy day and relaxing waterfall plus plenty of lawn to play or for pets to enjoy. The backyard has plenty of room to add a swimming pool if desired. Don't miss out on this opportunity to have 4 bedrooms 3 baths, main floor bedroom on spacious cul de sac lot with AMAZING VIEWS Recent upgrades include a luxury vinyl flooring & NEW TILE ROOF and new water heater, ensuring peace of mind and energy efficiency. The attached 3 car garage offers plenty of storage space and easy access. Dont miss this incredible opportunity to own a stunning home in a prime Anaheim Hills location. Schedule your private showing today!
Property Location and Similar Properties
Contact Patrick Adams
Schedule A Showing
Features
Accessibility Features
- 2+ Access Exits
- Entry Slope Less Than 1 Foot
Appliances
- Dishwasher
- Double Oven
- Electric Cooktop
- Disposal
- Gas Water Heater
- Microwave
- Range Hood
- Self Cleaning Oven
- Water Heater
Architectural Style
- Cape Cod
Assessments
- Unknown
Association Amenities
- Maintenance Grounds
Association Fee
- 175.00
Association Fee Frequency
- Monthly
Commoninterest
- None
Common Walls
- No Common Walls
Cooling
- Central Air
- Gas
Country
- US
Door Features
- Sliding Doors
Eating Area
- Breakfast Counter / Bar
- Breakfast Nook
- Dining Room
Electric
- 220 Volts in Laundry
- Electricity - On Property
Elementary School
- NOHCAN
Elementaryschool
- Nohl Canyon
Fencing
- Wrought Iron
Fireplace Features
- Family Room
- Living Room
- Gas Starter
Flooring
- Laminate
- Tile
Garage Spaces
- 3.00
Heating
- Fireplace(s)
- Forced Air
High School
- VILPAR
Highschool
- Villa Park
Interior Features
- Cathedral Ceiling(s)
- Ceiling Fan(s)
- Granite Counters
- Pull Down Stairs to Attic
- Storage
Laundry Features
- Gas Dryer Hookup
- Individual Room
- Inside
- Washer Hookup
Levels
- Two
Living Area Source
- Assessor
Lockboxtype
- Combo
- Supra
Lockboxversion
- Supra BT
Lot Features
- Back Yard
- Cul-De-Sac
- Front Yard
- Level with Street
- Park Nearby
- Sprinkler System
- Sprinklers In Front
- Sprinklers In Rear
- Sprinklers Timer
- Yard
Middle School
- CERVIL2
Middleorjuniorschool
- Cerra Villa
Parcel Number
- 36134205
Parking Features
- Built-In Storage
- Direct Garage Access
- Driveway
- Concrete
- Driveway Level
- Garage
- Garage Faces Front
- Garage - Two Door
- Garage Door Opener
- On Site
- Private
- Side by Side
Patio And Porch Features
- Concrete
- Covered
- Patio
Pool Features
- None
Postalcodeplus4
- 3501
Property Type
- Single Family Residence
Road Frontage Type
- City Street
Road Surface Type
- Paved
Roof
- Concrete
- Tile
School District
- Orange Unified
Security Features
- Smoke Detector(s)
Sewer
- Public Sewer
Spa Features
- Private
- Fiberglass
Subdivision Name Other
- Rocky Point
Uncovered Spaces
- 3.00
Utilities
- Electricity Connected
- Natural Gas Connected
- Sewer Connected
- Water Connected
View
- City Lights
- Mountain(s)
- Panoramic
Water Source
- Public
Window Features
- Blinds
- Shutters
Year Built
- 1977
Year Built Source
- Assessor


