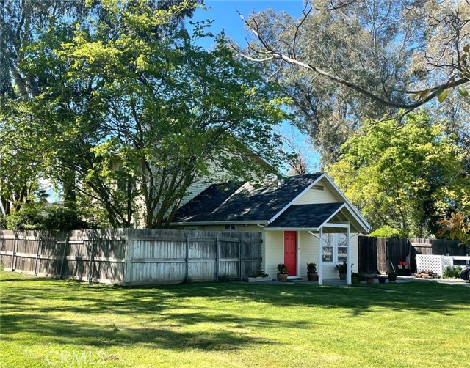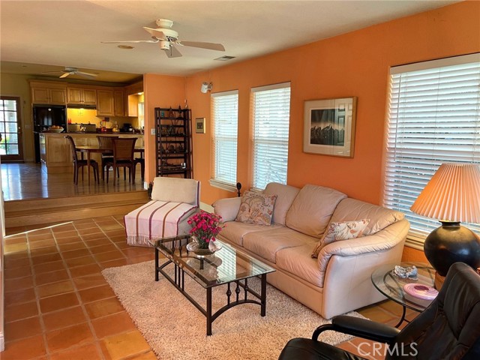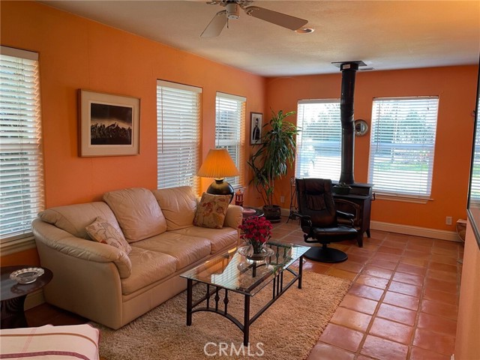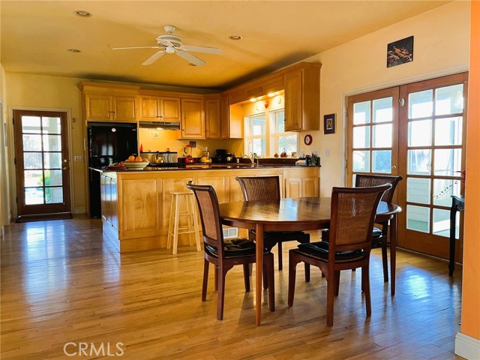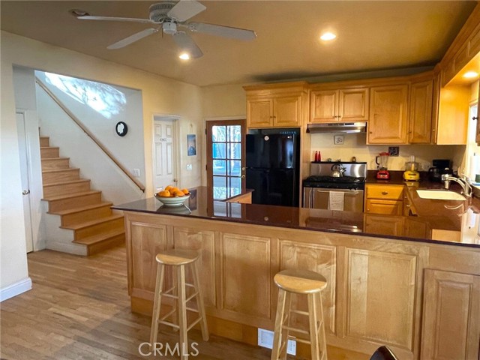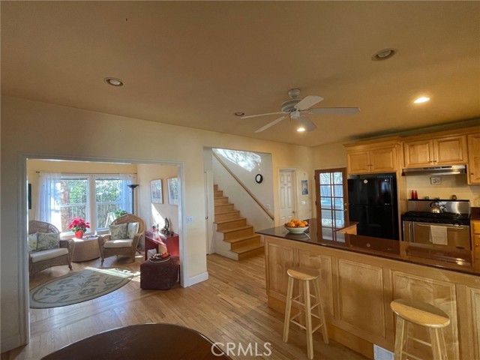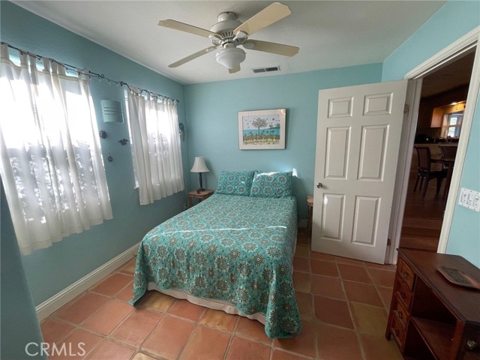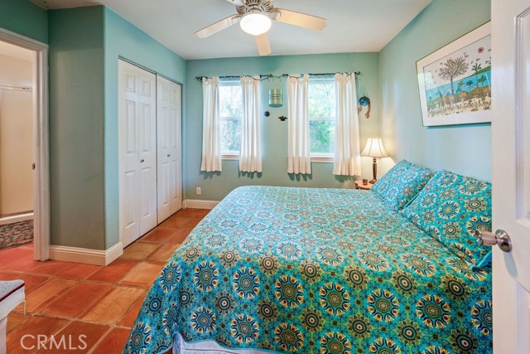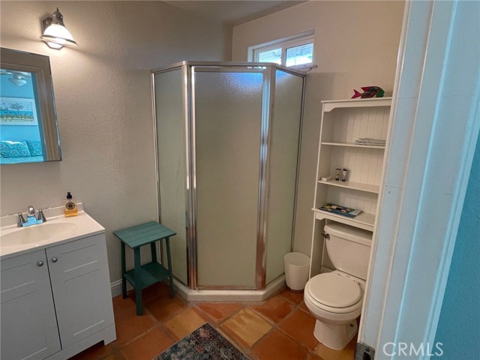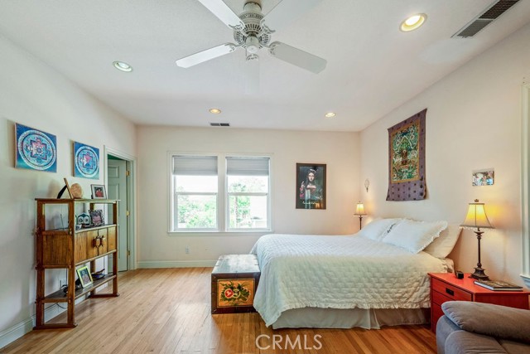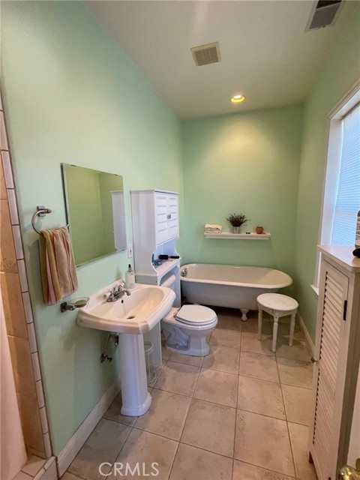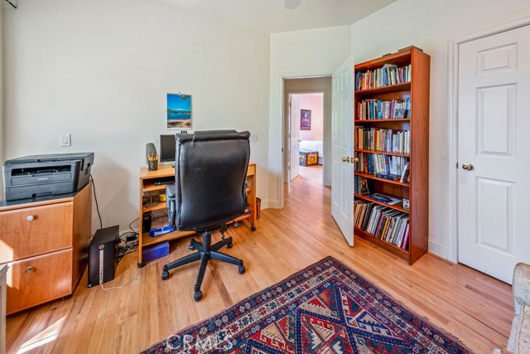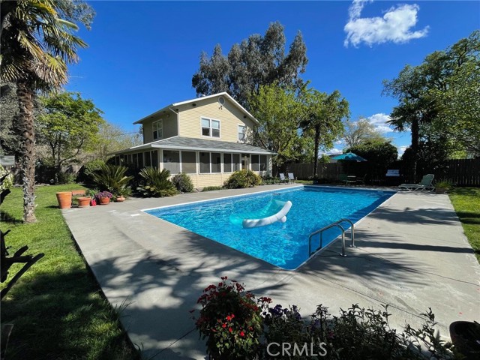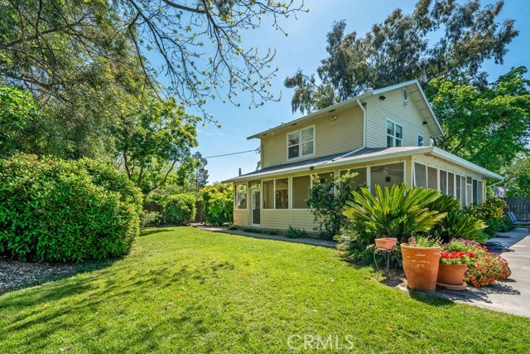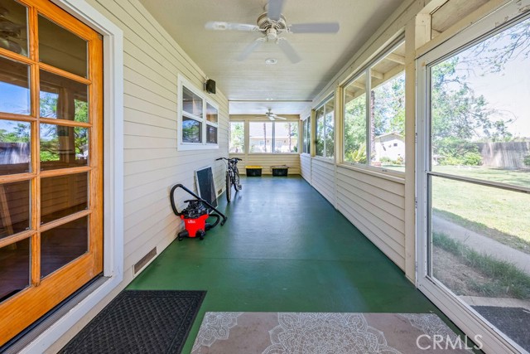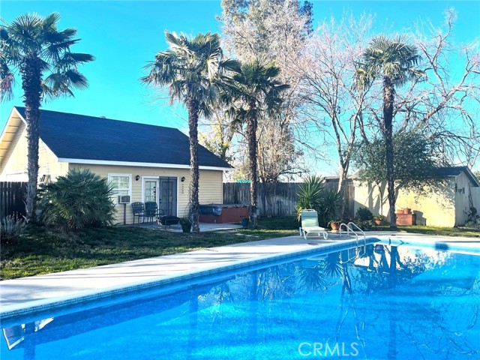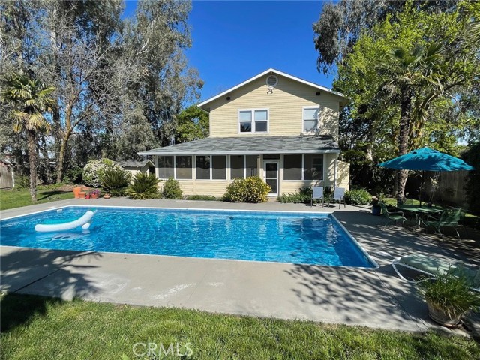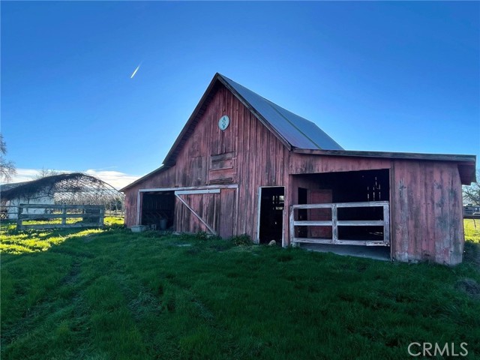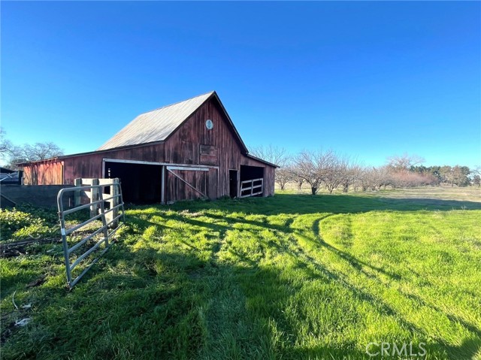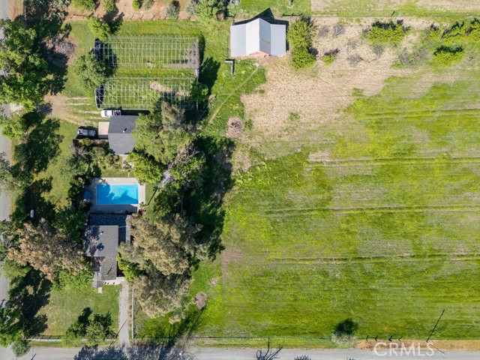7371 Mcclure Avenue, Gerber, CA 96035
- MLS#: SN25075181 ( Single Family Residence )
- Street Address: 7371 Mcclure Avenue
- Viewed: 1
- Price: $595,000
- Price sqft: $336
- Waterfront: Yes
- Wateraccess: Yes
- Year Built: 1999
- Bldg sqft: 1769
- Bedrooms: 3
- Total Baths: 3
- Full Baths: 2
- 1/2 Baths: 1
- Garage / Parking Spaces: 2
- Days On Market: 107
- Acreage: 5.00 acres
- Additional Information
- County: TEHAMA
- City: Gerber
- Zipcode: 96035
- District: Red Bluff Joint Union
- Provided by: Jamison Properties
- Contact: Terri Terri

- DMCA Notice
-
DescriptionThis 5 acre HORSE PROPERTY offers a country lifestyle with a retreat feeling. Easy access to I 5 and conveniently located between Chico and Redding. This private oasis has a 20 x 40 pool, privacy fencing, palm trees and mature shade trees. This custom 2 story house has 1769 sq. ft. of living space. The main floor features Saltillo tile and solid oak floors, 9' ceilings, a spacious kitchen with large walk in pantry, granite counters, solid maple cabinets, a 6 burner range. Completing the downstairs, there's a living room with a cozy wood burning stove, a bedroom with a full bath plus a sunny sitting room off the kitchen/dining area. Upstairs, the roomy master bedroom has a large walk in closet and a bathroom with a shower and a claw foot tub. The 3rd bedroom or office is across the hall. The screened in wraparound porch leads out to the sparkling blue pool. Adjoining the 2 car garage is a studio ADU with a full kitchen and bath. The adjoining field has cross fencing, an old but very usable barn, class 2 ag soil and desirable El Camino Irrigation District water. There are 2 35 x 100' metal greenhouse frames with hose bibs. Well water draws from an abundant water table. The nearly 4 acre field has a history of pasturing animals, and several years ago was a certified organic crop production. This property has everything to enhance a country experience with comfort and style.
Property Location and Similar Properties
Contact Patrick Adams
Schedule A Showing
Features
Appliances
- 6 Burner Stove
- Disposal
- Propane Range
- Refrigerator
- Water Heater
Architectural Style
- Traditional
Assessments
- Unknown
Association Fee
- 0.00
Commoninterest
- None
Common Walls
- No Common Walls
Construction Materials
- HardiPlank Type
Cooling
- Central Air
Country
- US
Days On Market
- 95
Door Features
- French Doors
Eating Area
- Area
Entry Location
- Main
Fencing
- Cross Fenced
Fireplace Features
- Living Room
- Wood Burning
Flooring
- Tile
- Wood
Foundation Details
- Raised
- Slab
Garage Spaces
- 2.00
Heating
- Central
- Propane
- Wood Stove
Interior Features
- Ceiling Fan(s)
- Granite Counters
- Recessed Lighting
Laundry Features
- Individual Room
Levels
- Two
Living Area Source
- Assessor
Lockboxtype
- SentriLock
Lot Features
- 2-5 Units/Acre
- Agricultural
- Corner Lot
- Horse Property
- Landscaped
- Level
- Sprinklers In Front
- Sprinklers In Rear
- Sprinklers Timer
Other Structures
- Guest House Detached
- Outbuilding
- Shed(s)
- Storage
Parcel Number
- 063210049000
Parking Features
- Driveway
Patio And Porch Features
- Patio
- Screened Porch
- Wrap Around
Pool Features
- Private
- In Ground
- Salt Water
- Vinyl
Postalcodeplus4
- 9638
Property Type
- Single Family Residence
Road Frontage Type
- County Road
Road Surface Type
- Paved
Roof
- Composition
School District
- Red Bluff Joint Union
Security Features
- Carbon Monoxide Detector(s)
- Smoke Detector(s)
Sewer
- Conventional Septic
Utilities
- Propane
View
- Mountain(s)
- Neighborhood
- Pasture
Virtual Tour Url
- https://www.wellcomemat.com/mls/55ca18bc127a1m5jd
Water Source
- Private
- Well
Year Built
- 1999
Year Built Source
- See Remarks
Zoning
- R1-A-MH-B:217
