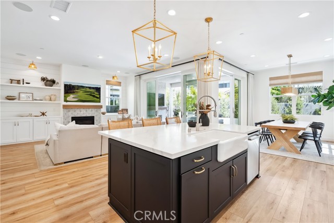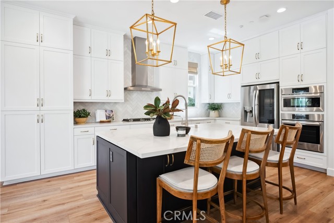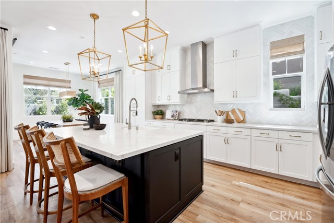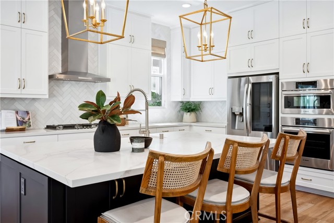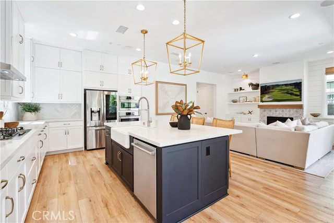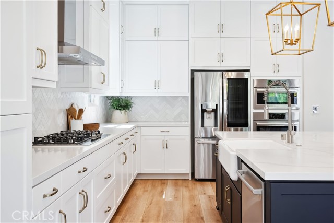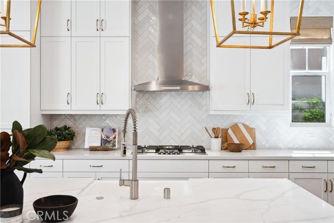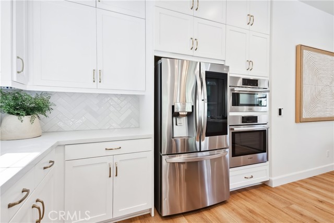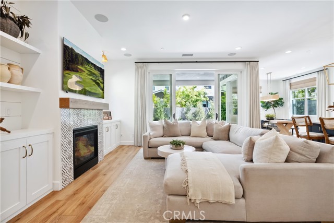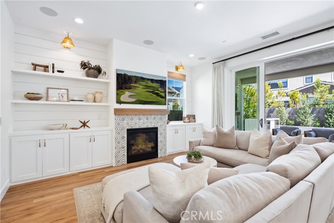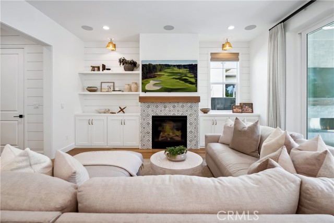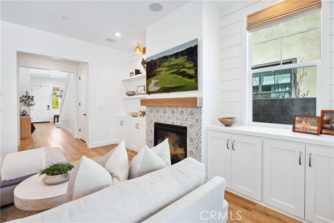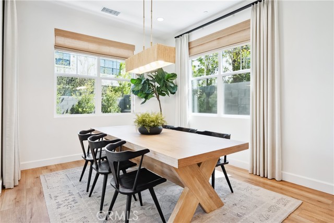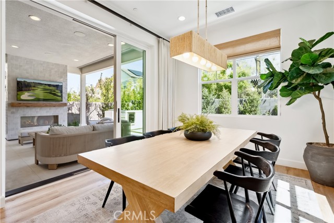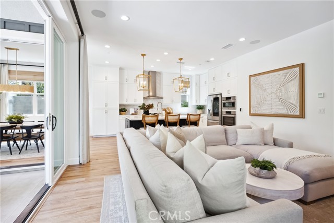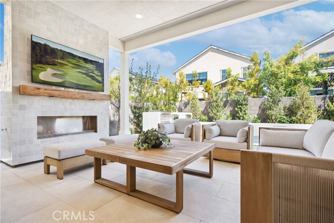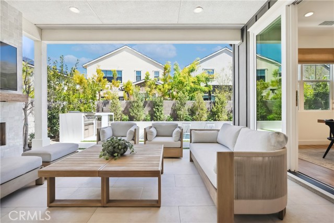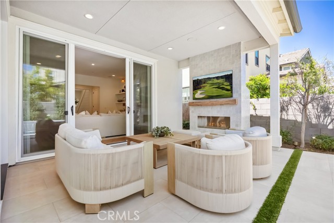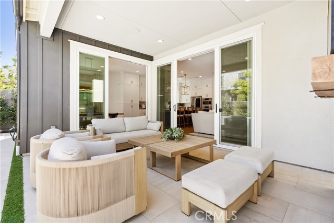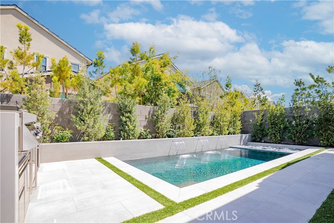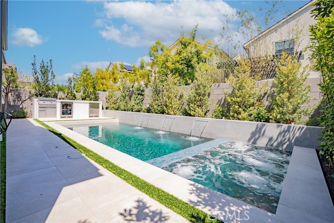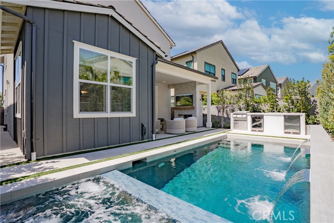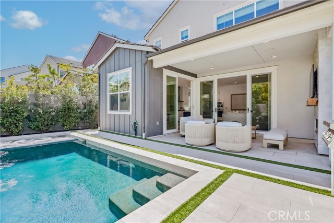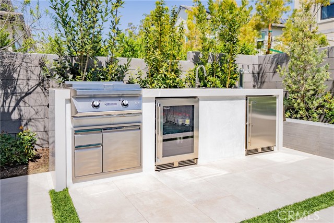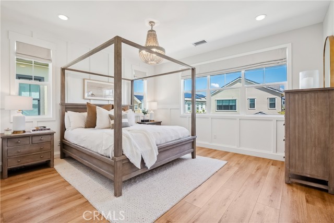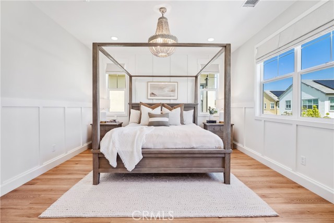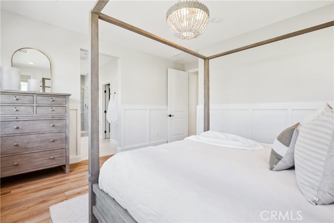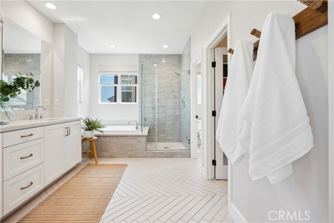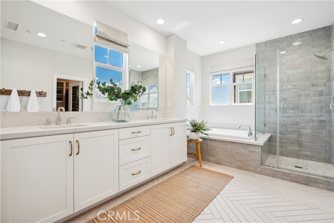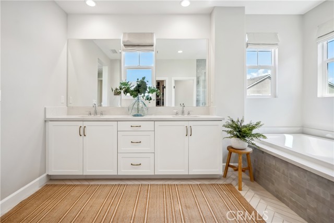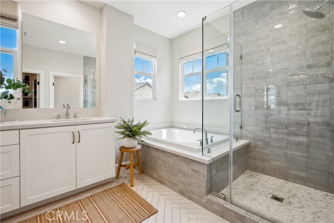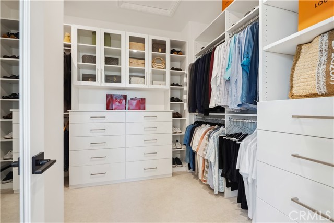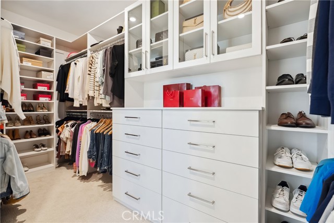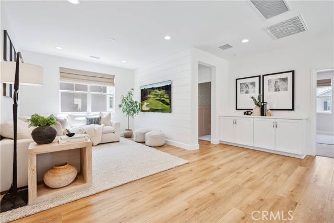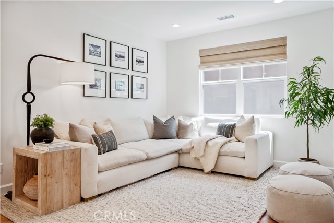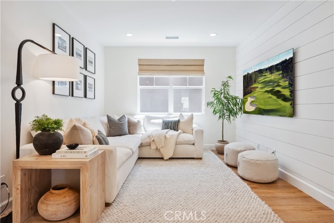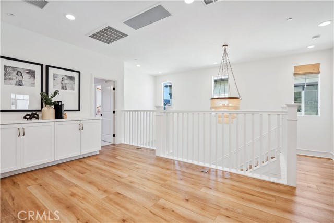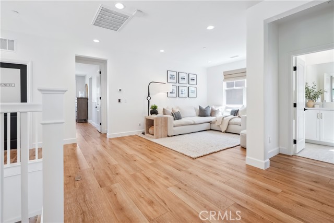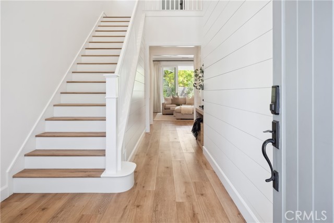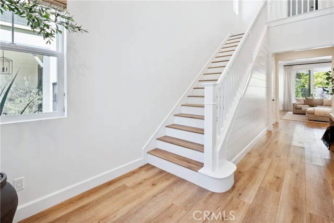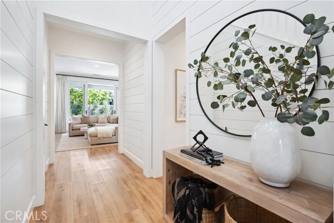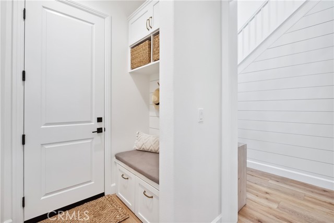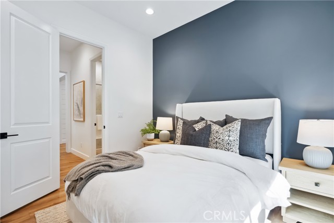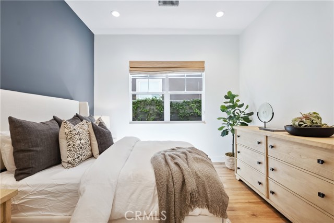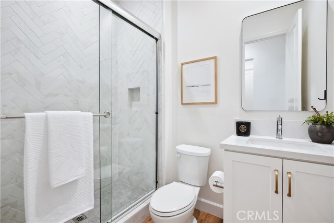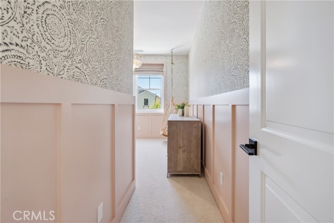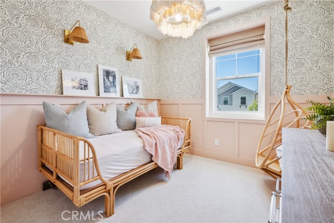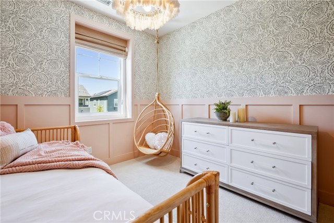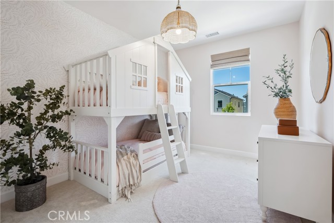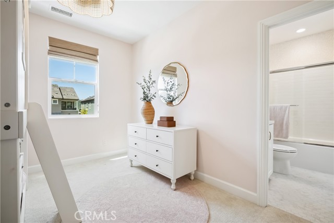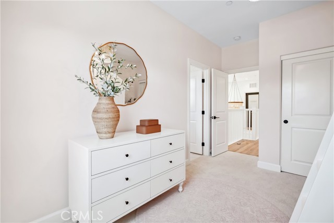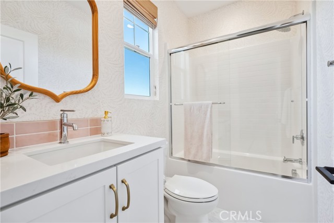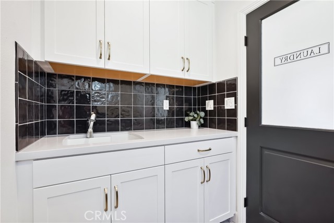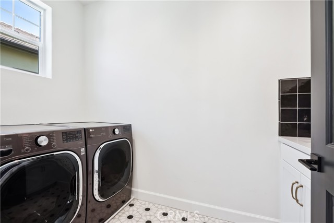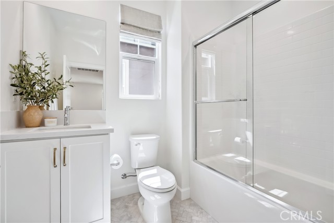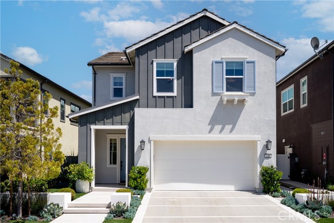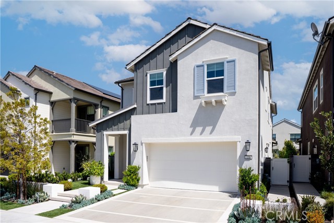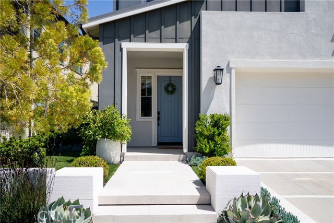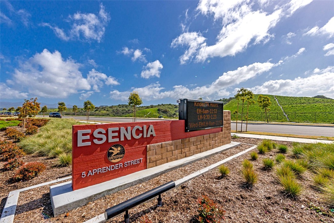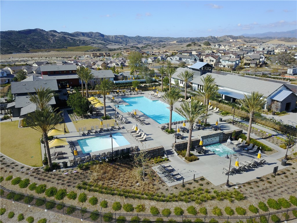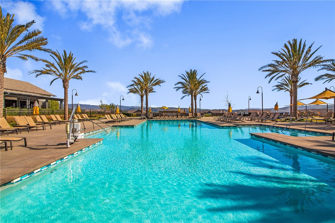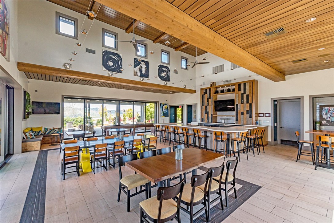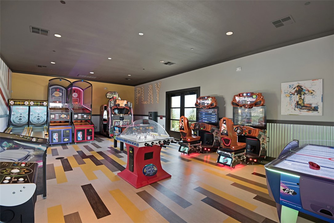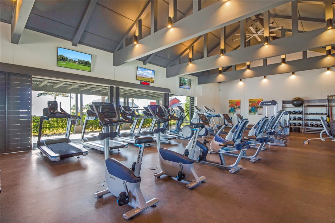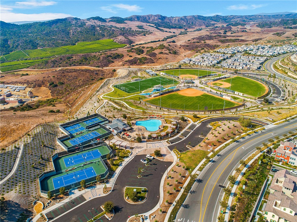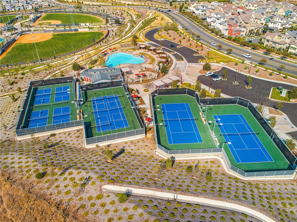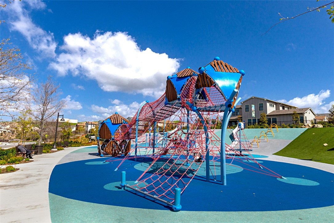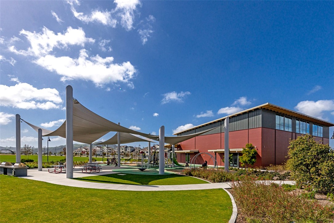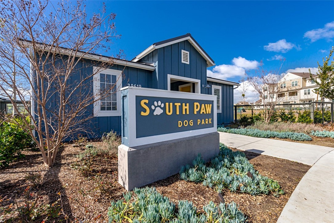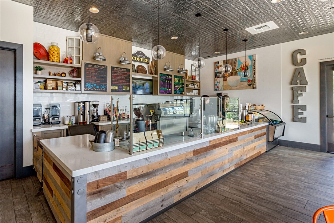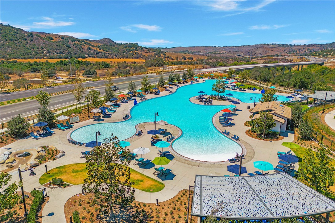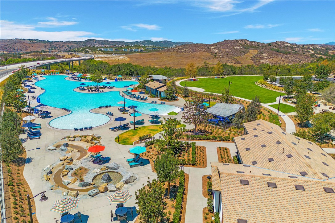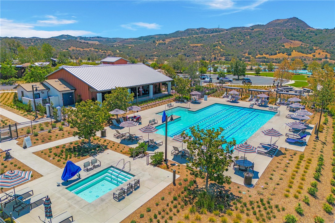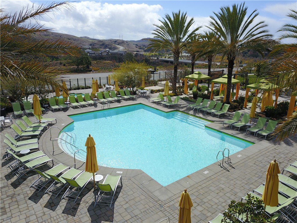136 Spur Street, Rancho Mission Viejo, CA 92694
- MLS#: OC25075009 ( Single Family Residence )
- Street Address: 136 Spur Street
- Viewed: 2
- Price: $1,999,000
- Price sqft: $754
- Waterfront: No
- Year Built: 2020
- Bldg sqft: 2651
- Bedrooms: 4
- Total Baths: 4
- Full Baths: 4
- Garage / Parking Spaces: 2
- Days On Market: 22
- Additional Information
- County: ORANGE
- City: Rancho Mission Viejo
- Zipcode: 92694
- Subdivision: Other (othr)
- District: Capistrano Unified
- Elementary School: OTHER
- Middle School: OTHER
- High School: TESERO
- Provided by: First Team Real Estate
- Contact: Dave Dave

- DMCA Notice
-
DescriptionLooking for a home that feels like a permanent vacationwhere luxury and outdoor living blend in perfect harmony? Welcome to the stunning Sterling Plan 1, thoughtfully designed in the prestigious community of Rancho Mission Viejo. Ideally situated on a peaceful cul de sac, this home offers prime access to one of RMVs premier parks and a short distance from the Sports Park, Pickleball and Tennis Courts, and the popular North Plunge Pool. Youll also be conveniently close to the upcoming Esencia Retail Center, set to feature Lifetime Fitness, restaurants, and boutique shopping. Meticulously designed, this 4 bedroom home showcases a versatile loft and four elegantly appointed bathrooms, offering timeless sophistication at every turn. Step through the grand entryway into the impressive great rooma seamless fusion of open concept living. The expansive kitchen flows effortlessly into the dining and living areas, highlighted by a commanding center kitchen island, ceiling height pristine white cabinetry, and a stunning fireplace that serves as the heart of the space. Innovative 2 panel sliding doors seamlessly connect indoor and outdoor living, unveiling a backyard retreat designed for unforgettable entertaining. The backyard showcases a covered lounge area with a cozy fireplace, integrated surround sound, a built in BBQ and refrigerator, and a sleek home tap systemideal for game days and gatherings. Enjoy a sparkling pool with three cascading waterfalls, a relaxing jacuzzi, and beautifully curated landscaping that brings the entire space together. Overflowing with custom upgrades and designer touches throughout, this one of a kind home wont last long. An added allure of Sterling homes is the integrated EVO home technology, ensuring a state of the art living experience with all inclusive WIFI, a video doorbell, smart thermostat, garage opener, Smart Entry Lock, and intuitive Lighting Control. Exclusive to Rancho Mission Viejo residents are all amenities in the Villages of Sendero, Esencia, Rienda, and future Villages. There are community amenities for all from breath taking resort style pools and spas, Esencia school K 8, community farms, fitness centers, guest house, putting green, bocce ball courts, tennis and pickle ball courts, playgrounds, coffee shop, fire pits, an arcade and so much more!
Property Location and Similar Properties
Contact Patrick Adams
Schedule A Showing
Features
Appliances
- Built-In Range
- Convection Oven
- Dishwasher
- Gas Cooktop
- Microwave
- Tankless Water Heater
Assessments
- Special Assessments
- CFD/Mello-Roos
Association Amenities
- Pickleball
- Pool
- Spa/Hot Tub
- Fire Pit
- Barbecue
- Outdoor Cooking Area
- Picnic Area
- Playground
- Dog Park
- Tennis Court(s)
- Paddle Tennis
- Bocce Ball Court
- Sport Court
- Other Courts
- Biking Trails
- Hiking Trails
- Jogging Track
- Gym/Ex Room
- Clubhouse
- Billiard Room
- Card Room
- Banquet Facilities
- Recreation Room
- Meeting Room
- Pet Rules
- Pets Permitted
- Controlled Access
Association Fee
- 299.00
Association Fee Frequency
- Monthly
Builder Model
- Plan 1
Builder Name
- New Home Company
Commoninterest
- Planned Development
Common Walls
- No Common Walls
Construction Materials
- Stucco
Cooling
- Central Air
Country
- US
Eating Area
- Area
- Breakfast Counter / Bar
- Dining Room
- Separated
- See Remarks
Elementary School
- OTHER
Elementaryschool
- Other
Fireplace Features
- Living Room
- Outside
- Gas
- See Remarks
Flooring
- Carpet
- See Remarks
- Vinyl
Foundation Details
- Slab
Garage Spaces
- 2.00
Heating
- Central
High School
- TESERO
Highschool
- Tesoro
Interior Features
- Built-in Features
- High Ceilings
- Open Floorplan
- Quartz Counters
- Recessed Lighting
- Wainscoting
- Wired for Data
Laundry Features
- Gas Dryer Hookup
- Individual Room
- Inside
- Upper Level
- Washer Hookup
Levels
- Two
Living Area Source
- Assessor
Lockboxtype
- None
Lot Features
- 2-5 Units/Acre
- 6-10 Units/Acre
- Close to Clubhouse
- Cul-De-Sac
- Park Nearby
Middle School
- OTHER
Middleorjuniorschool
- Other
Parcel Number
- 12534250
Parking Features
- Direct Garage Access
- Driveway
- Garage
Patio And Porch Features
- Covered
- See Remarks
Pool Features
- Private
- In Ground
- See Remarks
Postalcodeplus4
- 1614
Property Type
- Single Family Residence
Property Condition
- Turnkey
School District
- Capistrano Unified
Sewer
- Public Sewer
Spa Features
- Private
- In Ground
- See Remarks
Subdivision Name Other
- Sterling
View
- Neighborhood
Virtual Tour Url
- https://my.matterport.com/show/?m=FFqJxG2zyEn&mls=1
Water Source
- Public
Window Features
- Custom Covering
Year Built
- 2020
Year Built Source
- Builder
