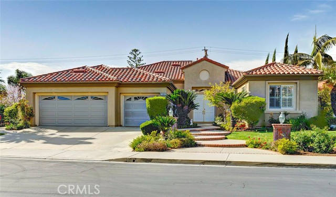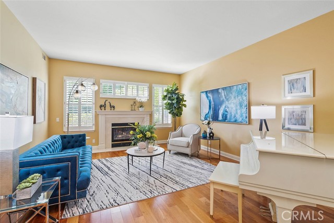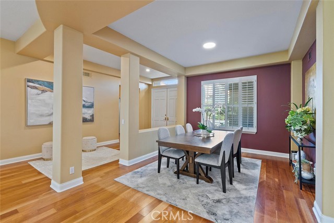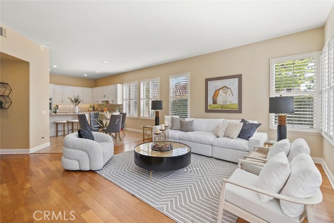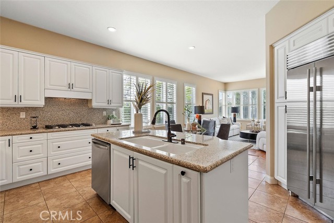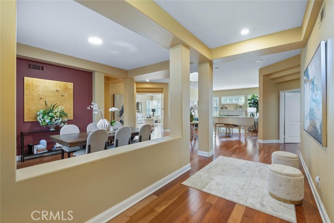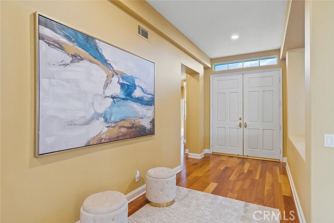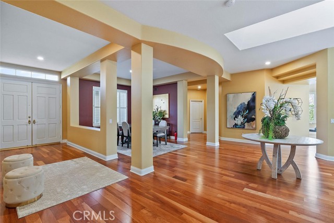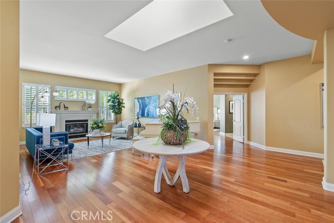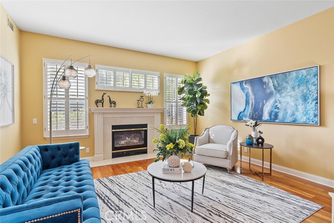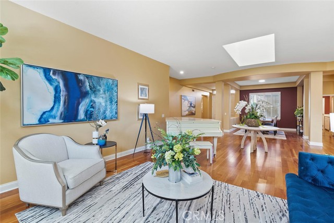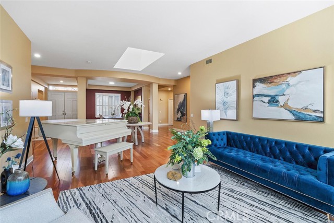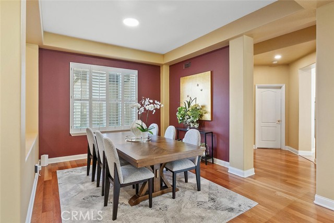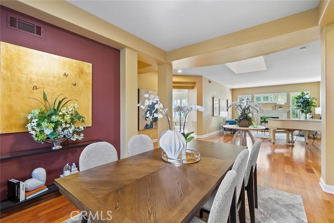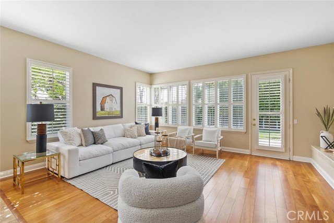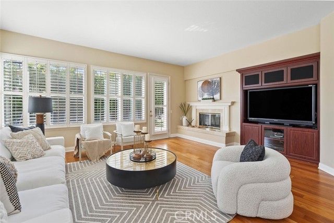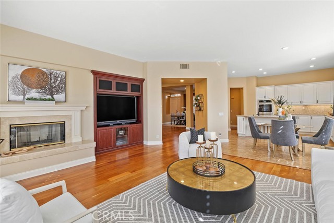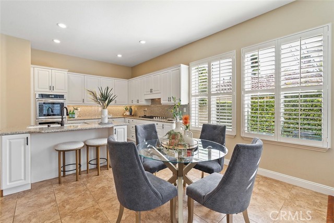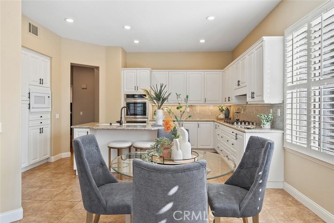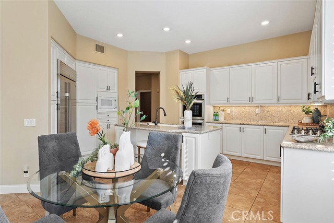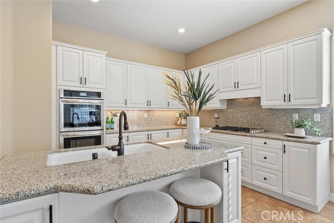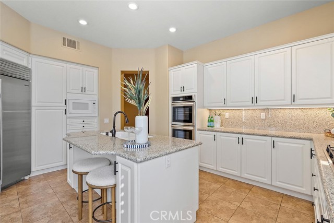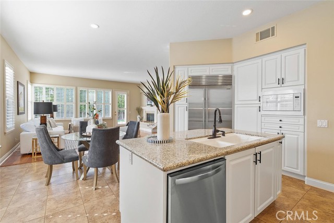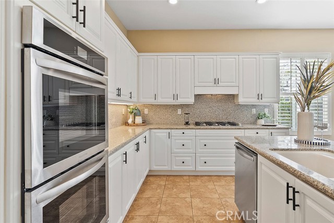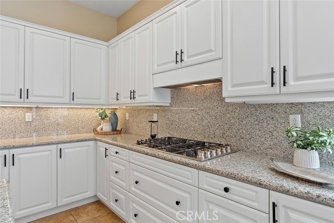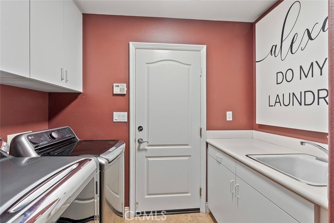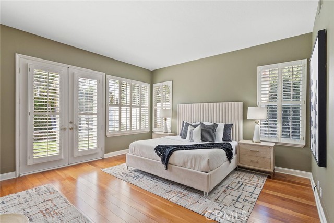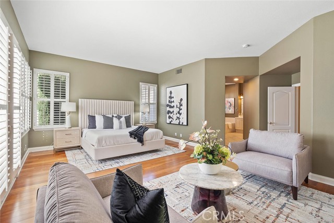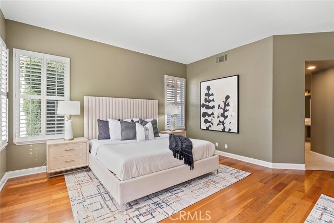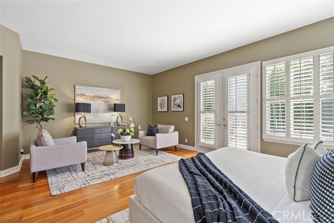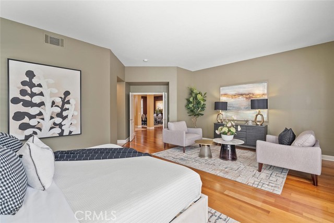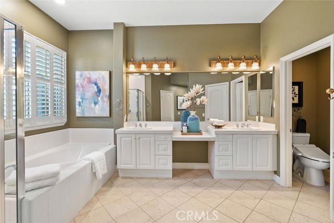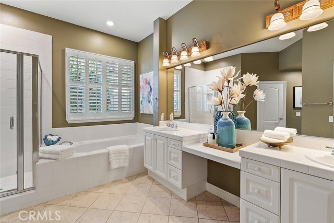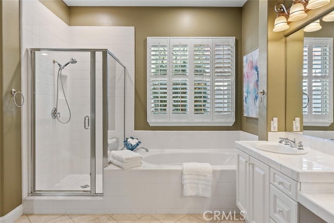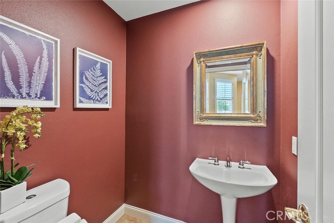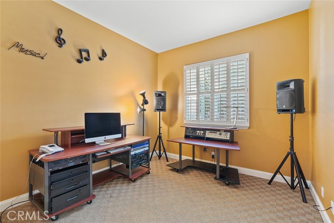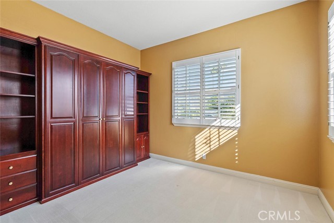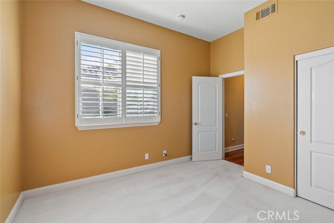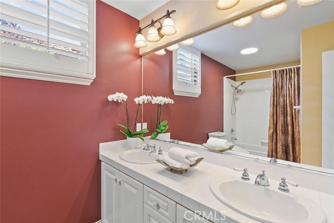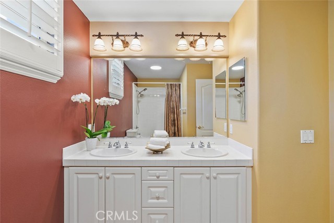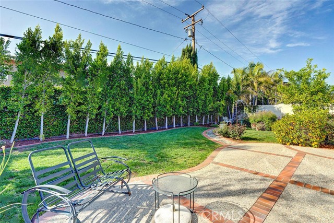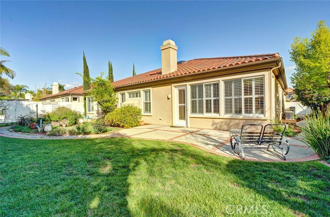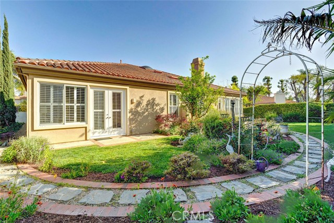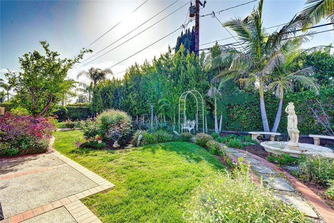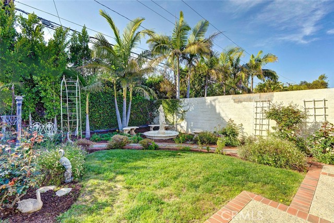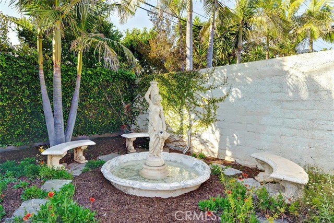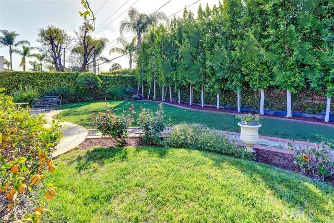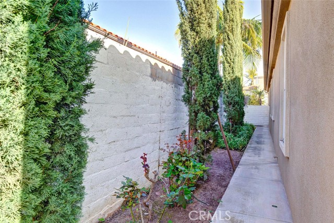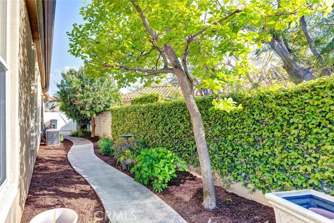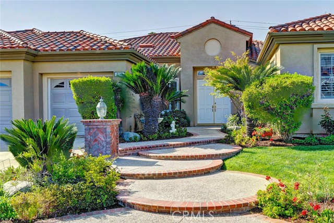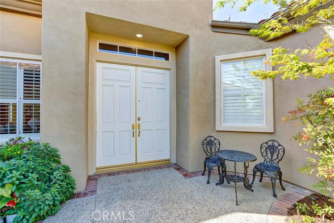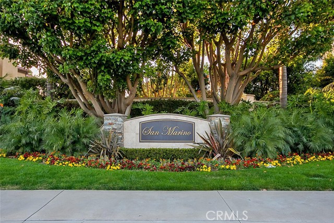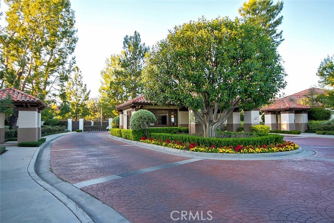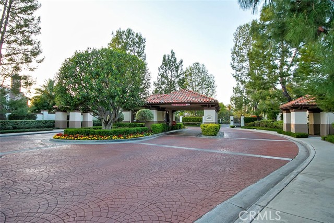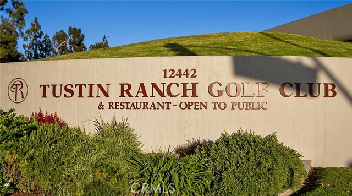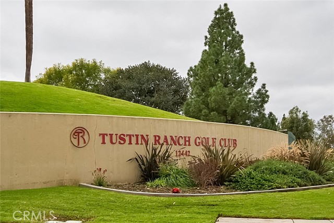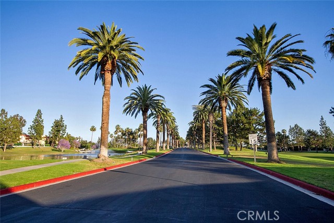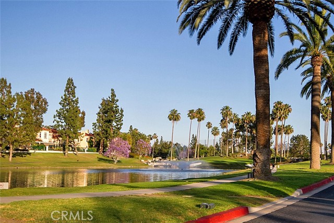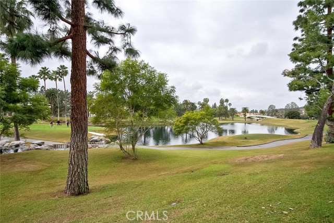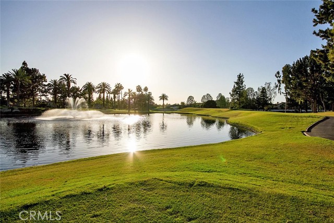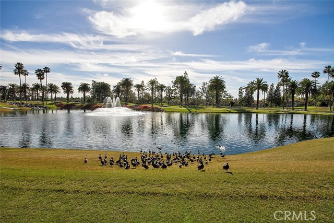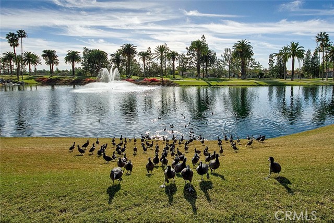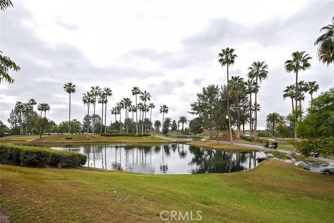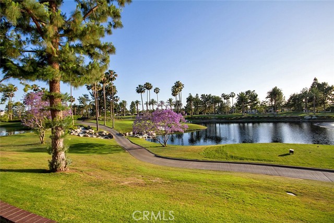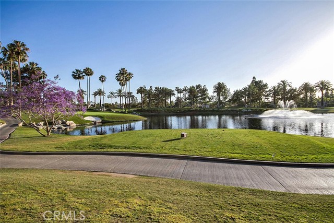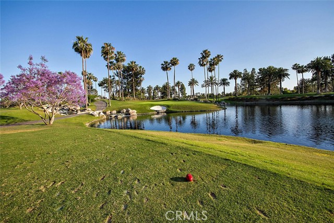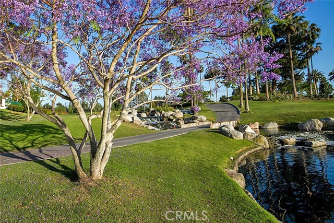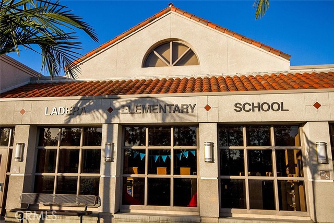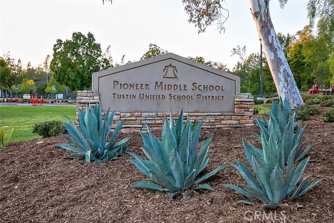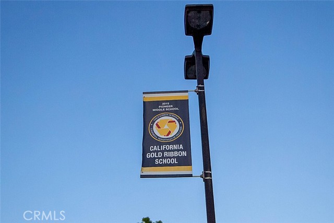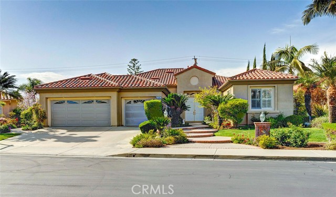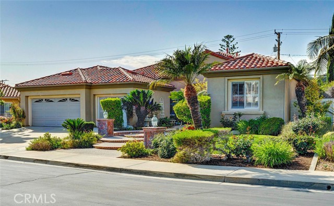2140 Chandler Drive, Tustin, CA 92782
- MLS#: OC25069157 ( Single Family Residence )
- Street Address: 2140 Chandler Drive
- Viewed: 5
- Price: $2,450,000
- Price sqft: $777
- Waterfront: Yes
- Wateraccess: Yes
- Year Built: 1997
- Bldg sqft: 3152
- Bedrooms: 4
- Total Baths: 4
- Full Baths: 3
- 1/2 Baths: 1
- Garage / Parking Spaces: 3
- Days On Market: 42
- Additional Information
- County: ORANGE
- City: Tustin
- Zipcode: 92782
- Subdivision: San Marino (sanm)
- District: Tustin Unified
- Elementary School: LADERA
- Middle School: PIONEE
- High School: BECKMA
- Provided by: First Team Real Estate
- Contact: Nancy Nancy

- DMCA Notice
-
DescriptionWelcome to 2140 Chandler Drive, Offered for sale for the first time since new. Located beyond the prestigious 24 hour guard gated entry of San Marino at Tustin Ranch, this elegant single level estate presents an exceptional opportunity. With four bedrooms, three full bathrooms, and a guest powder room, the home offers multiple living spaces filled with natural light and refined finishes throughout. A grand walkway leads to the double front doors and opens into a formal living and dining room featuring high ceilings, a cozy fireplace, and an overhead skylight that fills the space with warm sunlight. The spacious great room includes a second fireplace, walls of windows, and a French door that opens to a private backyard with mature landscaping, walkways, and a peaceful fountain. There is ample room for a future pool. The well appointed kitchen is designed for the gourmet chef, complete with a new six burner cooktop, brand new double oven and dishwasher, and a built in Sub Zero refrigerator. Whether entertaining guests or preparing a quiet meal at home, this kitchen is ready for it all. The primary suite is a true retreat with French doors that open to the backyard, a luxurious soaking tub, separate shower enclosure, and dual walk in closets with custom built ins. Two additional bedrooms share a full bathroom with dual vanities and another soaking tub, while the fourth bedroom is a private ensuite with its own full bath. A guest powder room is also conveniently located for visitors. Additional features include a three car garage offering generous storage and parking, as well as a dedicated laundry room with a deep sink for added convenience. Tustin Ranch offers residents world class dining, shopping, and entertainment just minutes away. The home is located within an award winning school district that includes Ladera Elementary (adjacent to the gate), Pioneer Middle School, and the highly regarded Beckman High School just a short drive away. Single story homes in the coveted San Marino enclave are rarely available. This is a special opportunity to own a timeless home in one of Tustins most desirable neighborhoods.
Property Location and Similar Properties
Contact Patrick Adams
Schedule A Showing
Features
Accessibility Features
- 48 Inch Or More Wide Halls
- No Interior Steps
Appliances
- 6 Burner Stove
- Dishwasher
- Double Oven
- Electric Oven
- Freezer
- Disposal
- Gas Cooktop
- Gas Water Heater
- Microwave
- Refrigerator
- Self Cleaning Oven
- Water Heater
Architectural Style
- Ranch
Assessments
- None
Association Amenities
- Management
- Guard
- Security
- Controlled Access
Association Fee
- 159.00
Association Fee2
- 125.00
Association Fee2 Frequency
- Monthly
Association Fee Frequency
- Monthly
Builder Model
- 200
Builder Name
- Lennar
Commoninterest
- Planned Development
Common Walls
- No Common Walls
Construction Materials
- Stucco
Cooling
- Central Air
Country
- US
Days On Market
- 35
Door Features
- French Doors
Eating Area
- Breakfast Counter / Bar
- Breakfast Nook
- Family Kitchen
- In Family Room
- Dining Room
- In Kitchen
- In Living Room
Electric
- Standard
Elementary School
- LADERA
Elementaryschool
- Ladera
Fencing
- Block
Fireplace Features
- Family Room
- Living Room
- Gas
Flooring
- Wood
Foundation Details
- Slab
Garage Spaces
- 3.00
Heating
- Central
High School
- BECKMA
Highschool
- Beckman
Inclusions
- Kitchen appliances
- Washer and Dryer
Interior Features
- Granite Counters
- High Ceilings
- Open Floorplan
- Recessed Lighting
Laundry Features
- Gas Dryer Hookup
- Individual Room
- Inside
- Washer Hookup
Levels
- One
Living Area Source
- Assessor
Lockboxtype
- None
Lot Features
- 0-1 Unit/Acre
- Cul-De-Sac
- Front Yard
- Landscaped
- Lawn
- Level with Street
- Lot 6500-9999
- Level
- Sprinkler System
- Sprinklers In Front
- Sprinklers In Rear
- Yard
Middle School
- PIONEE
Middleorjuniorschool
- Pioneer
Parcel Number
- 50112128
Parking Features
- Direct Garage Access
- Driveway
- Concrete
- Driveway Level
- Garage
- Garage - Three Door
- Garage Door Opener
- Side by Side
- Street
Patio And Porch Features
- Concrete
- Patio
Pool Features
- None
Postalcodeplus4
- 1134
Property Type
- Single Family Residence
Property Condition
- Turnkey
Roof
- Tile
School District
- Tustin Unified
Security Features
- Gated with Attendant
- Carbon Monoxide Detector(s)
- Fire Sprinkler System
- Gated Community
- Gated with Guard
- Smoke Detector(s)
Sewer
- Public Sewer
Spa Features
- None
Subdivision Name Other
- San Marino (SANM)
Utilities
- Electricity Connected
- Natural Gas Connected
- Sewer Connected
- Water Connected
View
- Neighborhood
Virtual Tour Url
- https://tours.jolaphoto.com/2317567?idx=1
Water Source
- Public
Window Features
- Plantation Shutters
- Screens
- Skylight(s)
Year Built
- 1997
Year Built Source
- Public Records
