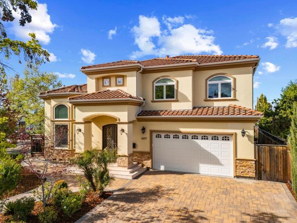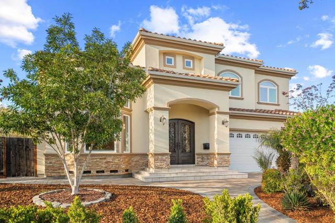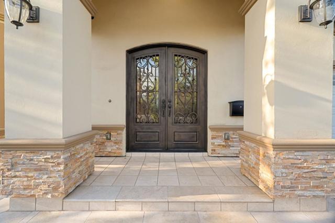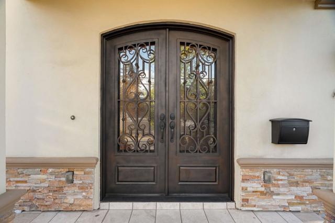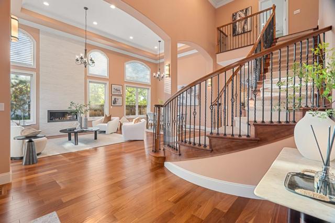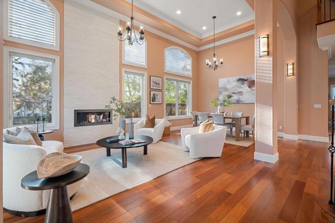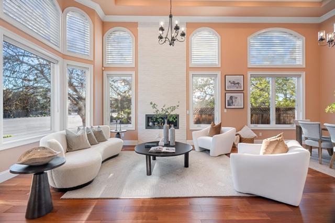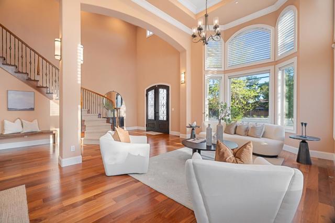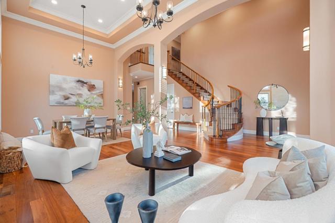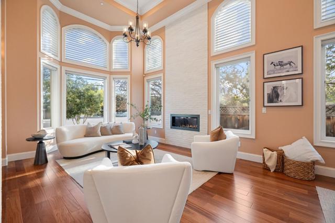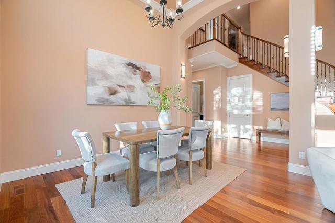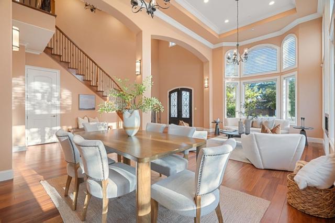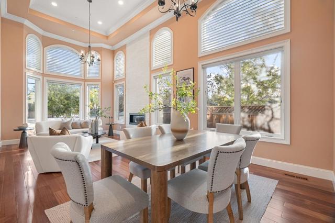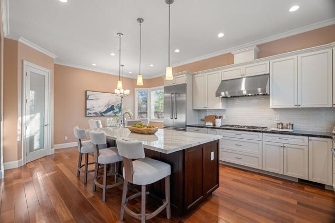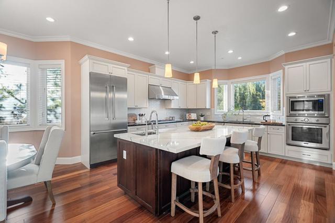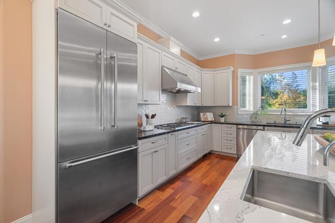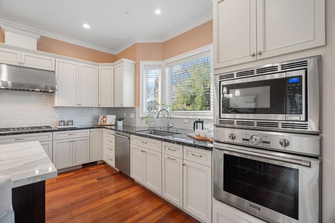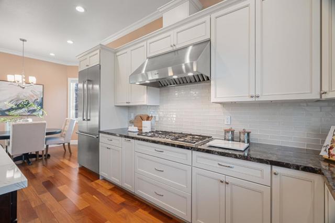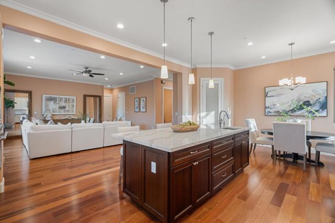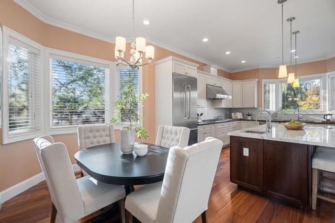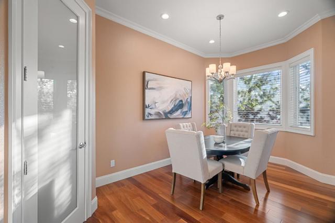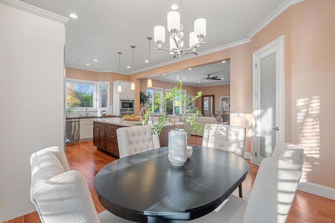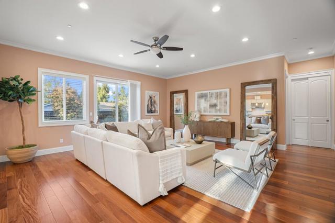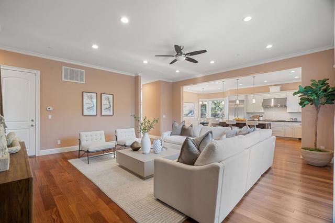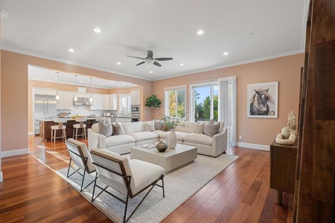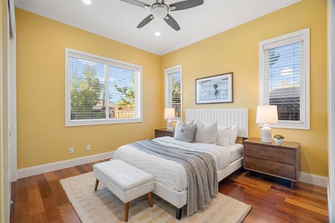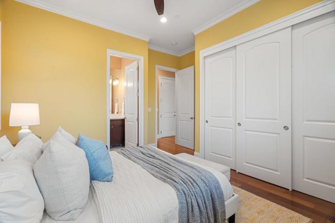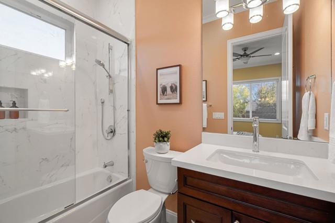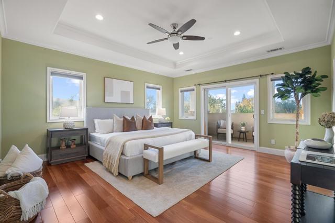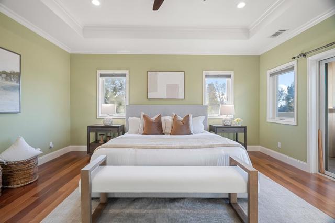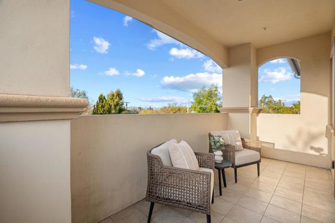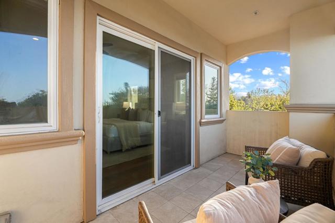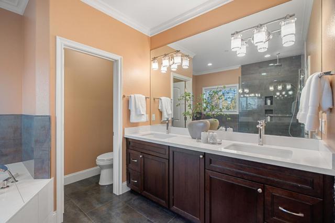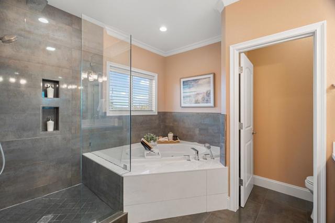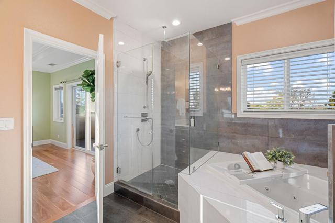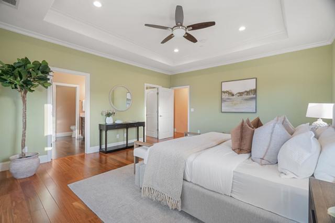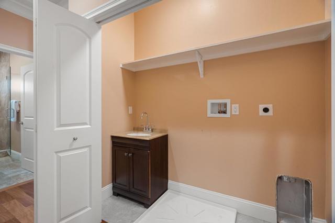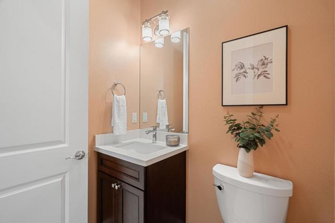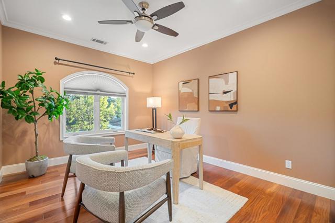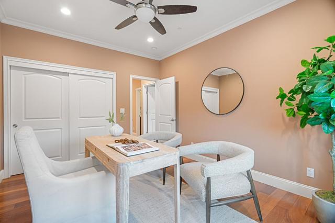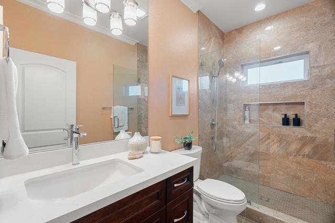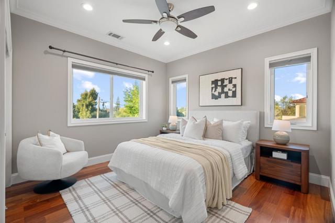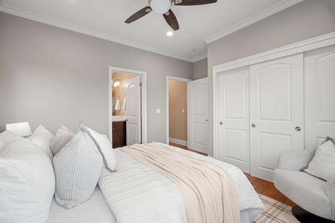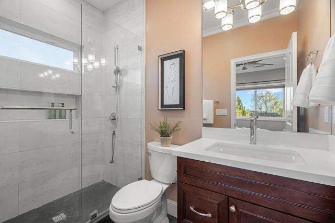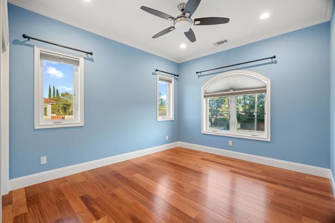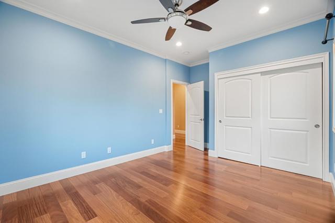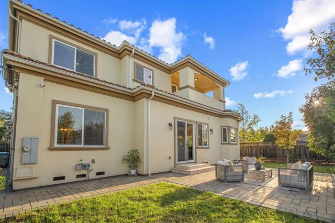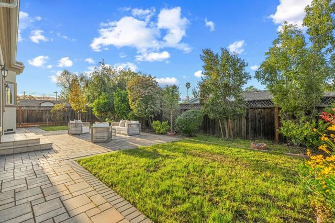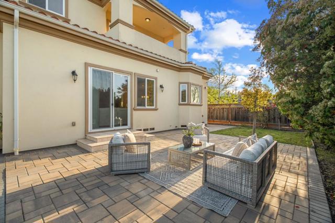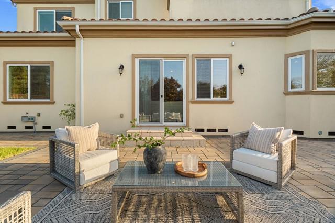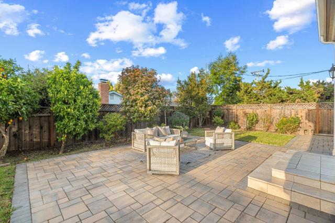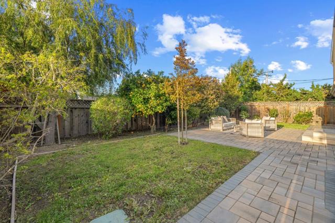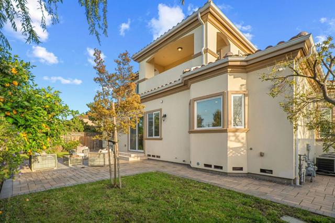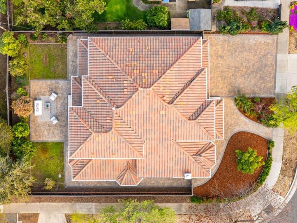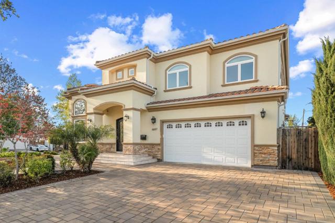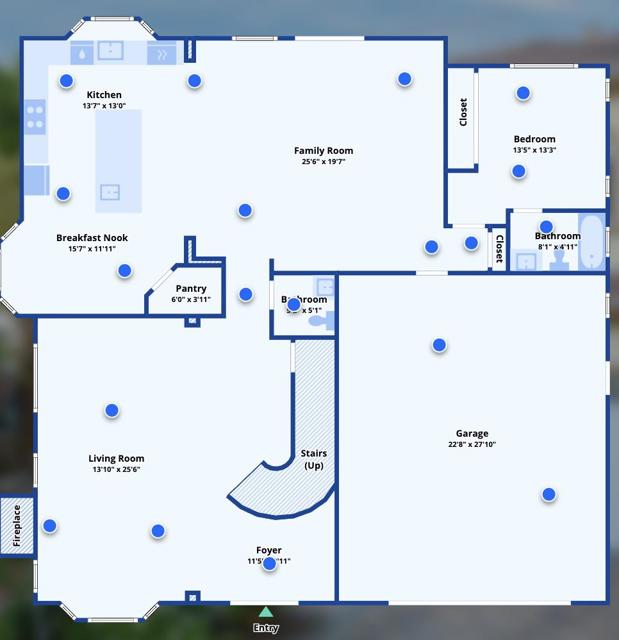6697 Prospect Road, San Jose, CA 95129
- MLS#: ML81999223 ( Single Family Residence )
- Street Address: 6697 Prospect Road
- Viewed: 8
- Price: $4,188,888
- Price sqft: $1,320
- Waterfront: No
- Year Built: 2016
- Bldg sqft: 3174
- Bedrooms: 5
- Total Baths: 5
- Full Baths: 4
- 1/2 Baths: 1
- Garage / Parking Spaces: 2
- Days On Market: 262
- Additional Information
- County: SANTA CLARA
- City: San Jose
- Zipcode: 95129
- District: Other
- Provided by: Compass
- Contact: Brandon Brandon

- DMCA Notice
-
DescriptionWelcome to this stunning, custom designed masterpiece in the highly desirable West San Jose neighborhood. Built in 2016, this 5 bedroom, 4.5 bathroom residence boasts 3,174 sq. ft. of interior living space on a 7,000+ sqft lot. Step inside to an open concept floor plan highlighted by soaring 19 foot ceilings, abundant natural light, and custom designer finishes throughout. The gourmet kitchen is a chefs dream, featuring integrated Thermador appliances, Cambria quartz countertops, and a walk in pantry. The spacious living area is centered around a stunning gas fireplace, adding warmth and sophistication. The thoughtfully designed layout includes a first floor bedroom with an en suite bath, perfect for guests or multi generational living. Upstairs, the luxurious primary suite offers a walk in closet and spa like bath with an oversized soaking tub and stall shower. Additional amenities include hardwood flooring, dual pane windows, double insulated front facing walls, dual zoned A/C, and much more. The 2 car garage provides ample storage, while the low maintenance backyard is beautifully landscaped with mature fruit trees, creating a private retreat. This home really has it all, including top rated Lynbrook High School and a prime location near Downtown Saratoga, highway 85 and 280.
Property Location and Similar Properties
Contact Patrick Adams
Schedule A Showing
Features
Common Walls
- No Common Walls
Cooling
- Central Air
Eating Area
- In Living Room
Foundation Details
- Concrete Perimeter
Garage Spaces
- 2.00
Heating
- Central
Living Area Source
- Assessor
Parcel Number
- 37313082
Property Type
- Single Family Residence
Roof
- Tile
School District
- Other
Sewer
- Public Sewer
Water Source
- Public
Year Built
- 2016
Year Built Source
- Assessor
Zoning
- R1
