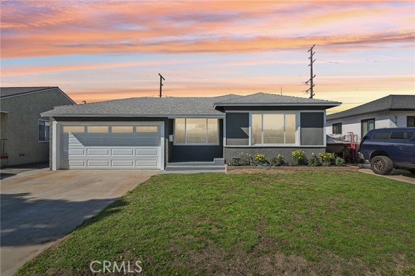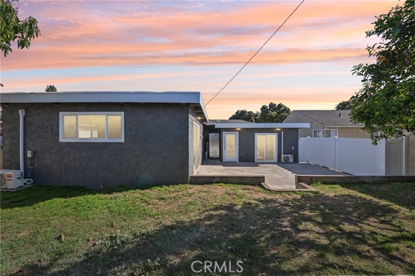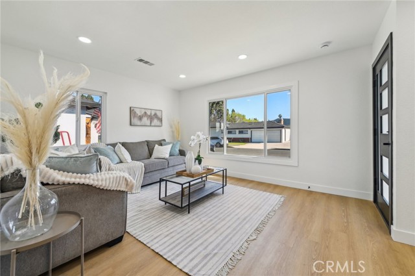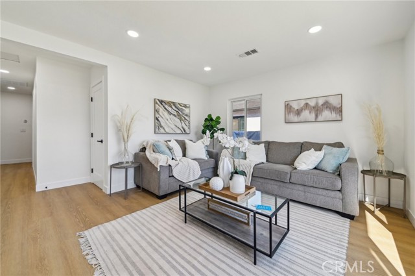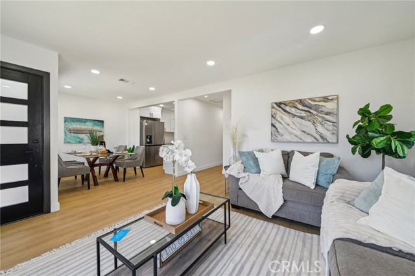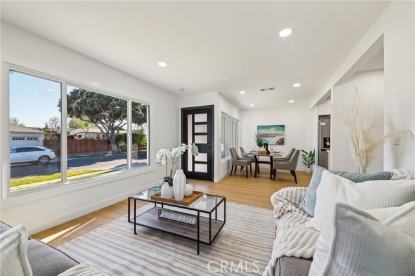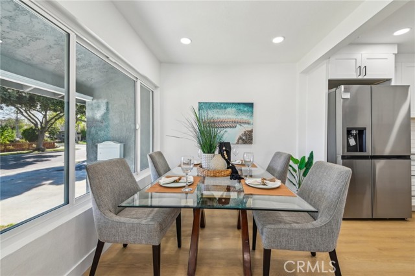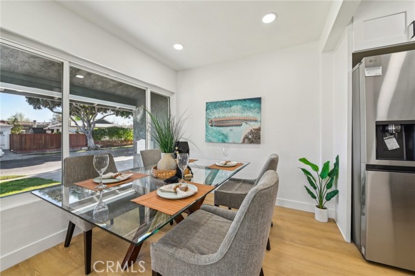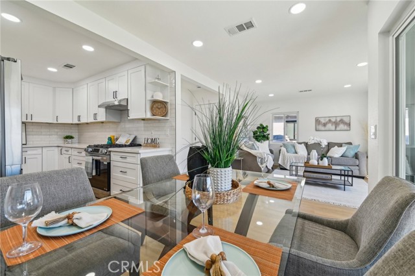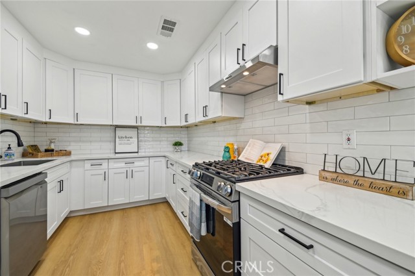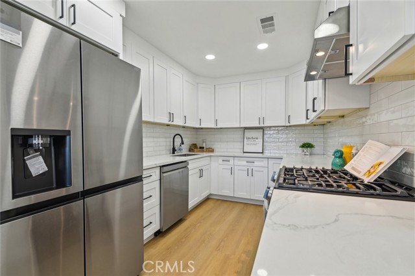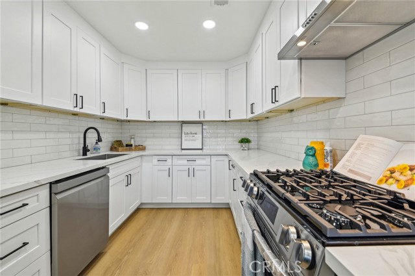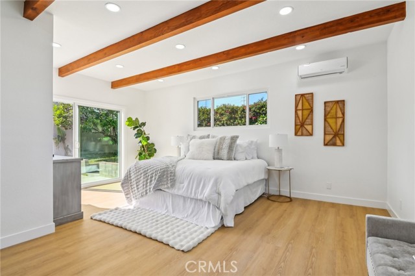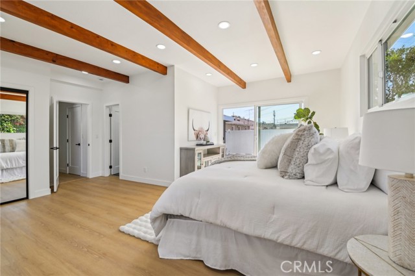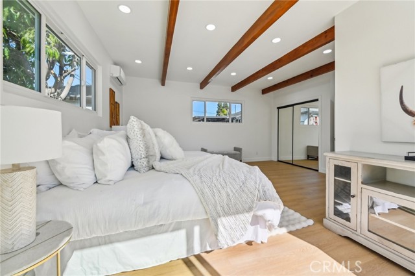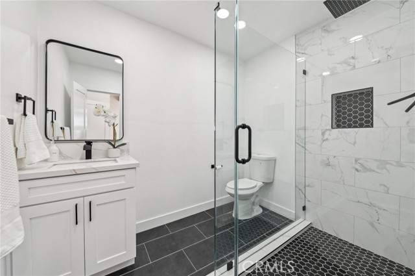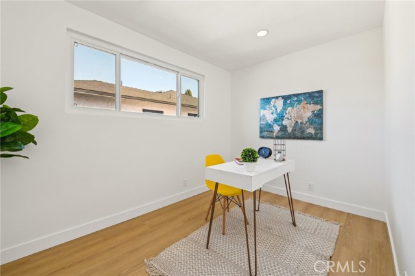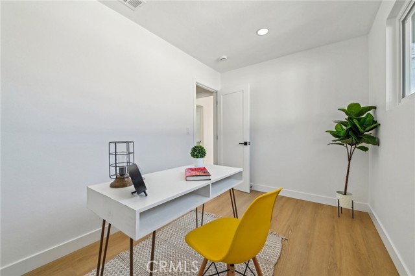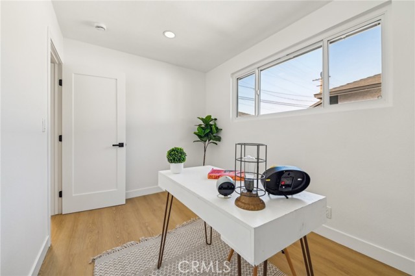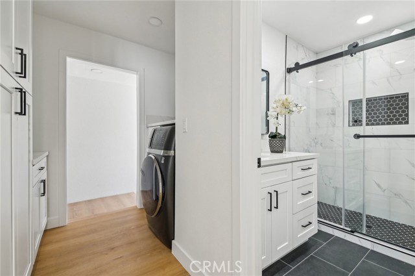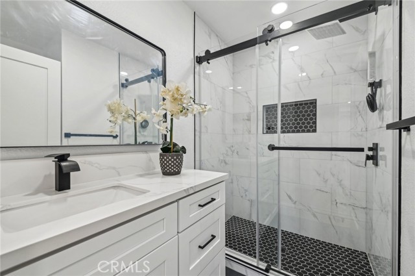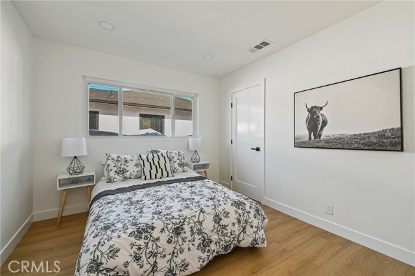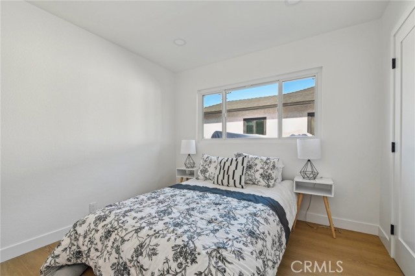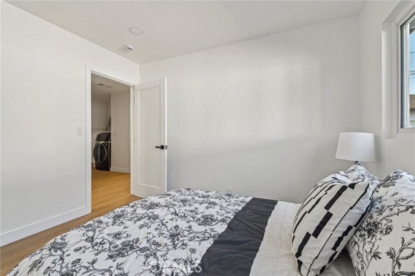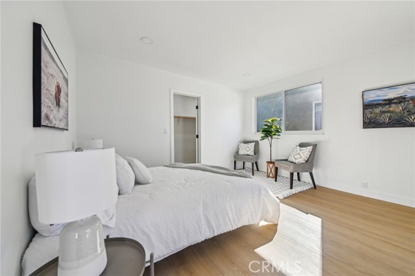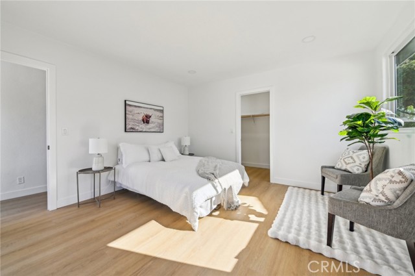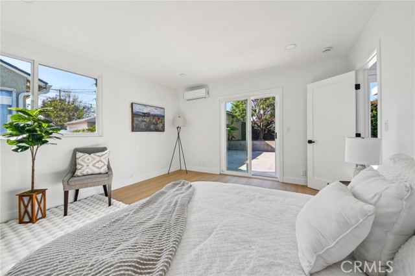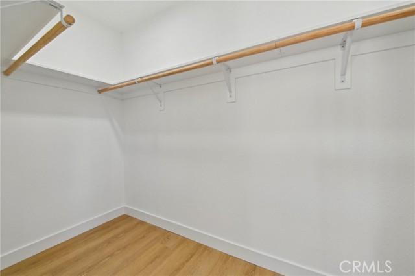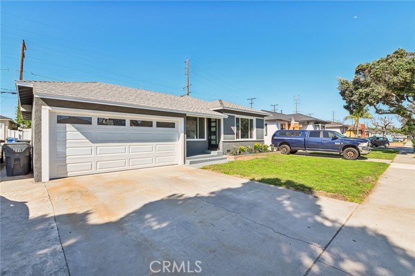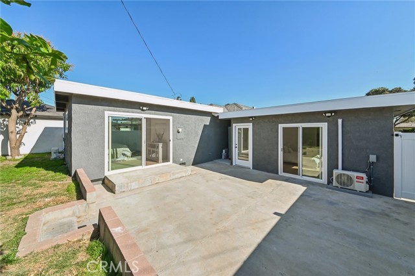5741 Tanglewood Street, Lakewood, CA 90713
- MLS#: OC25075471 ( Single Family Residence )
- Street Address: 5741 Tanglewood Street
- Viewed: 3
- Price: $1,120,000
- Price sqft: $668
- Waterfront: Yes
- Wateraccess: Yes
- Year Built: 1950
- Bldg sqft: 1676
- Bedrooms: 4
- Total Baths: 2
- Full Baths: 2
- Garage / Parking Spaces: 2
- Days On Market: 19
- Additional Information
- County: LOS ANGELES
- City: Lakewood
- Zipcode: 90713
- Subdivision: Lakewood City/lakewood (lck)
- District: Long Beach Unified
- Provided by: Arbor Real Estate
- Contact: Preston Preston

- DMCA Notice
-
DescriptionWelcome to 5741 Tanglewood St a stunning, fully remodeled 4 bedroom, 2 bathroom home in the heart of Lakewood. With one of the only 4 bedroom floor plans in the neighborhood, this rare gem offers modern luxury, thoughtful upgrades, and incredible value. From the moment you step inside, youre greeted with a bright, open layout filled with natural light and high end finishes. The brand new kitchen features custom cabinetry, quartz countertops, and stainless steel appliances perfect for everyday living and entertaining. The entire home has been completely remodeled, offering peace of mind and long term comfort. Every inch of this home has been updated, including new dual pane windows, new water heater, new sprinkler system, new doors, new luxury flooring, and recessed lighting throughout. Both bathrooms have been fully remodeled with modern tile, sleek vanities, and contemporary fixtures. The home also features a brand new front door, new garage doors, fresh interior and exterior paint, a brand new AC system, and sound insulation for a quiet, comfortable atmosphere. The upgrades continue outside with a new fence, new sprinkler system, and an epoxy coated garage for a clean, finished look. Located in one of Lakewoods most desirable pockets, this home offers a luxury feel, modern design, and unmatched attention to detail all at an amazing price. Dont miss this opportunity to own a true standout in the neighborhood!
Property Location and Similar Properties
Contact Patrick Adams
Schedule A Showing
Features
Accessibility Features
- Parking
Appliances
- Gas Oven
- Microwave
Architectural Style
- Modern
Assessments
- None
Association Fee
- 0.00
Commoninterest
- None
Common Walls
- No Common Walls
Cooling
- Central Air
Country
- US
Days On Market
- 10
Door Features
- Sliding Doors
Eating Area
- Family Kitchen
Electric
- Standard
Entry Location
- Door
Fencing
- Vinyl
Fireplace Features
- None
Flooring
- Vinyl
Foundation Details
- None
Garage Spaces
- 2.00
Heating
- Natural Gas
Interior Features
- Open Floorplan
- Quartz Counters
- Storage
Laundry Features
- Dryer Included
- Inside
- Washer Hookup
- Washer Included
Levels
- One
Living Area Source
- Assessor
Lockboxtype
- Call Listing Office
- See Remarks
Lot Features
- 0-1 Unit/Acre
- Sprinklers In Front
- Sprinklers Timer
Parcel Number
- 7175028022
Parking Features
- Direct Garage Access
- Driveway
- Garage
- Garage Faces Front
Pool Features
- None
Postalcodeplus4
- 2533
Property Type
- Single Family Residence
Property Condition
- Turnkey
- Updated/Remodeled
Roof
- Asphalt
School District
- Long Beach Unified
Sewer
- Public Sewer
Spa Features
- None
Subdivision Name Other
- Lakewood City/Lakewood (LCK)
Utilities
- Electricity Connected
- Natural Gas Available
- Water Available
View
- None
Virtual Tour Url
- https://www.zillow.com/view-imx/2d882eaa-26b4-41df-9d5b-499a53e71c03?setAttribution=mls&wl=true&initialViewType=pano&utm_source=dashboard
Water Source
- Public
Window Features
- Double Pane Windows
Year Built
- 1950
Year Built Source
- Public Records
Zoning
- LKR1YY
