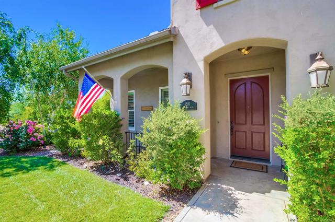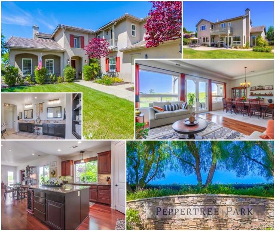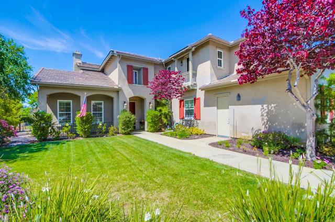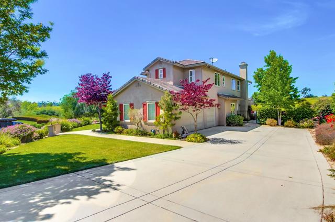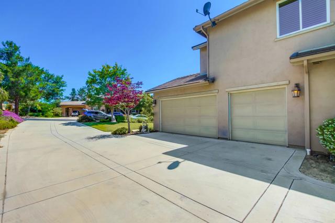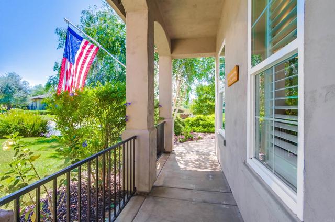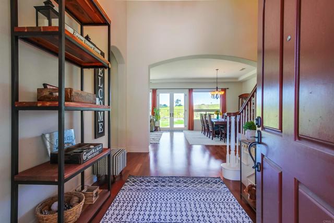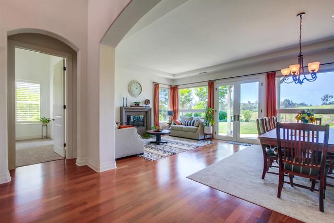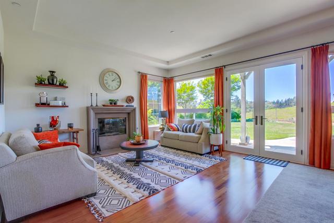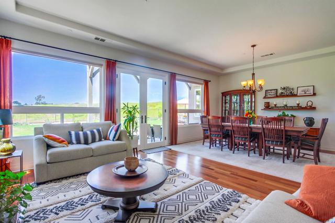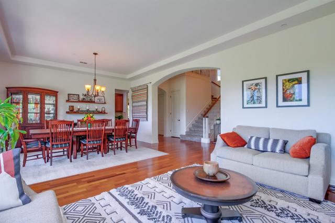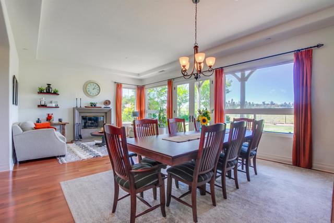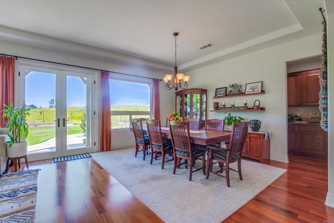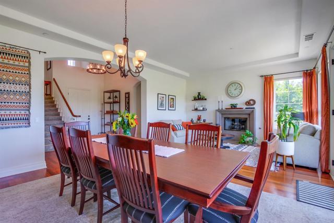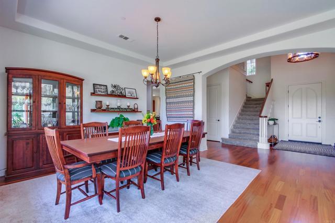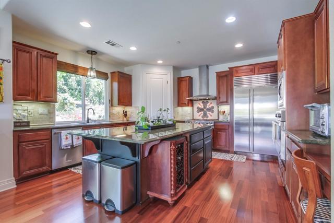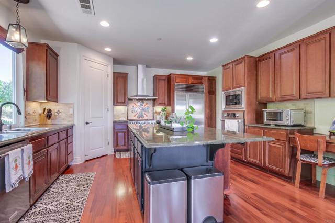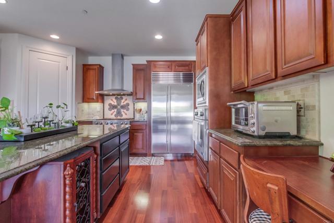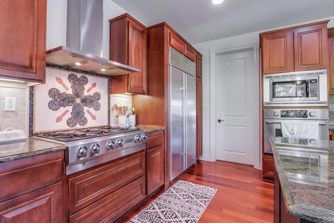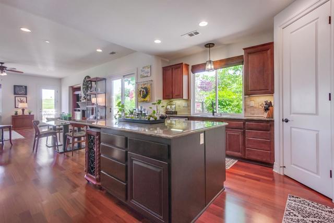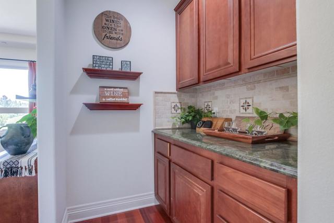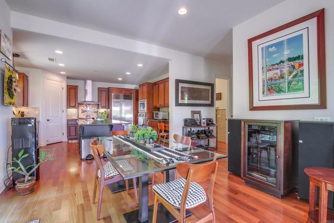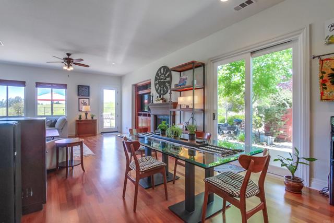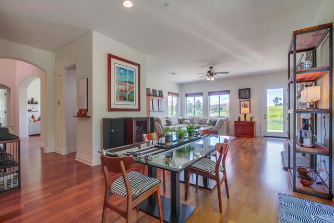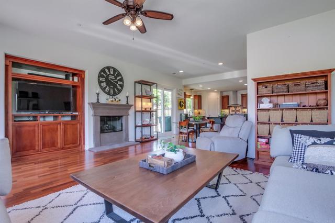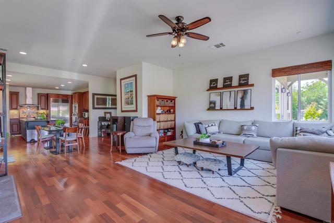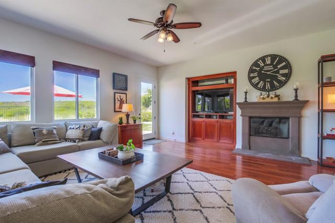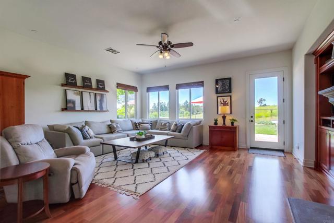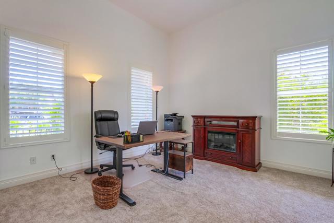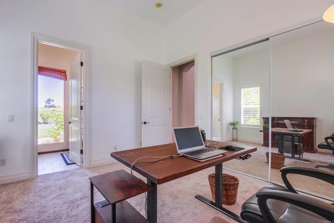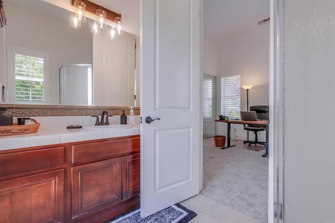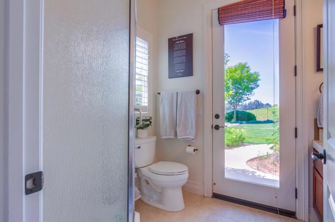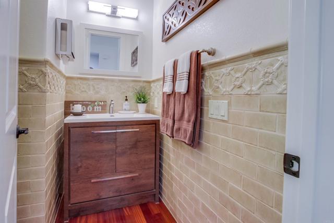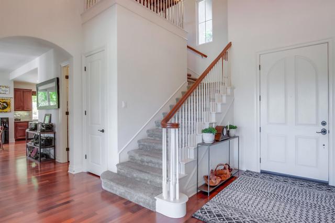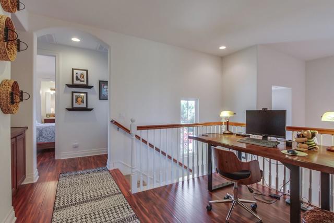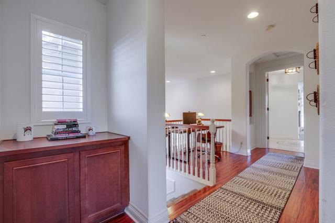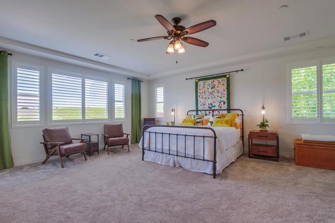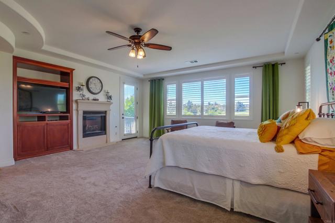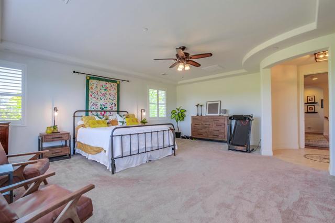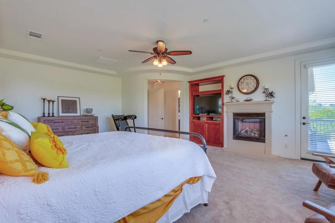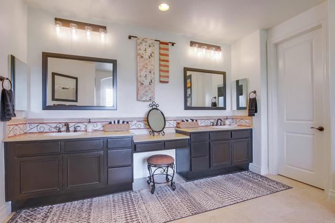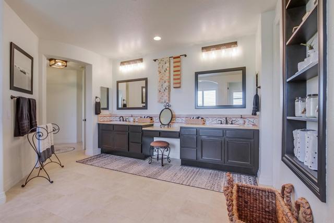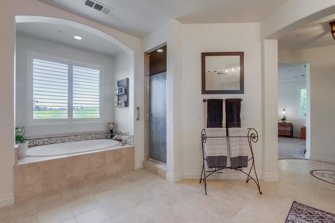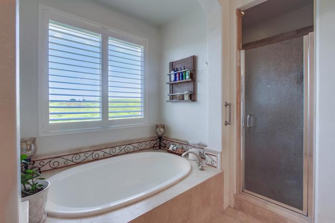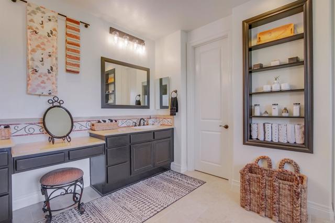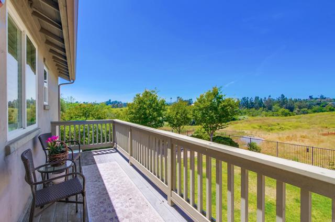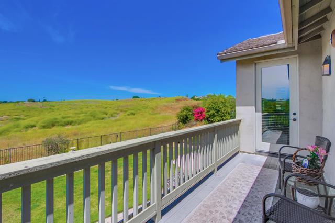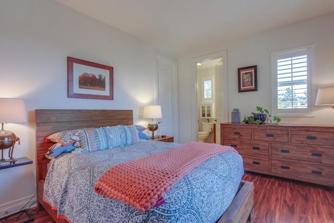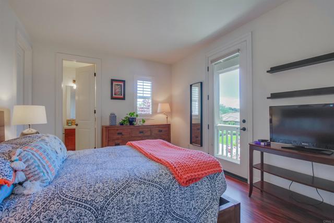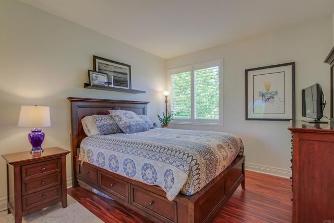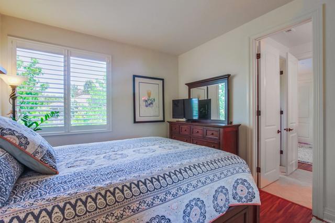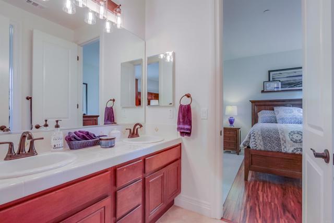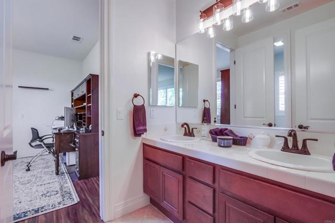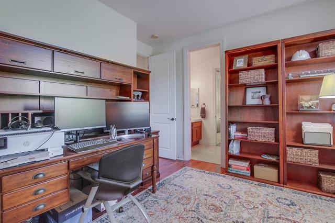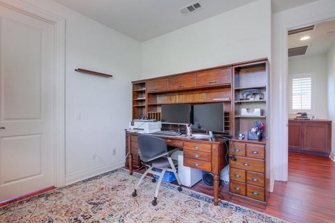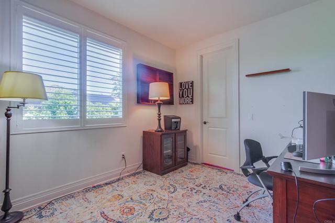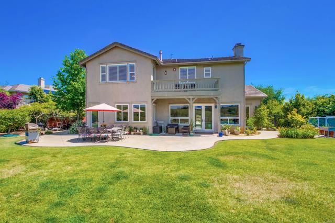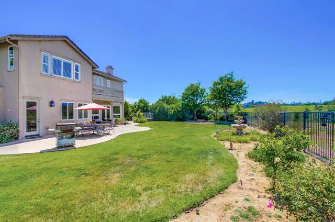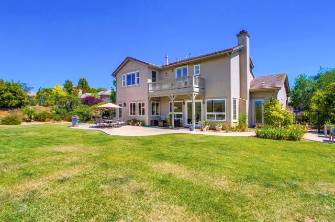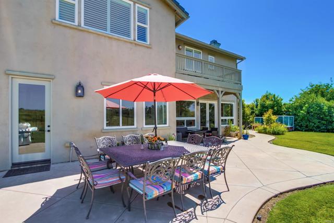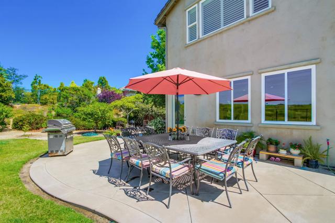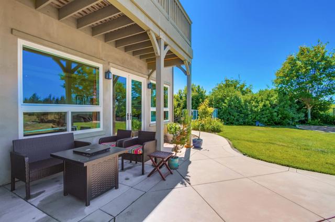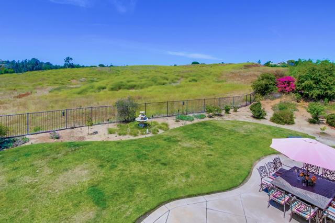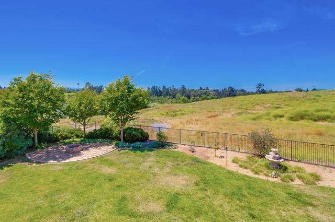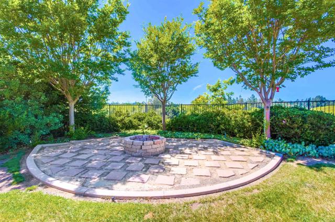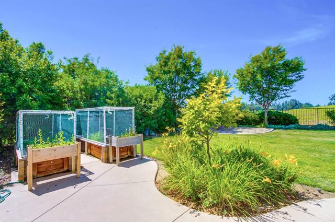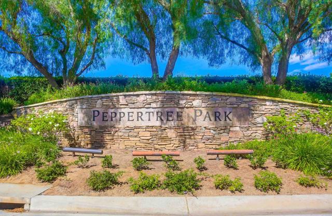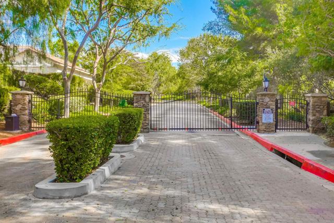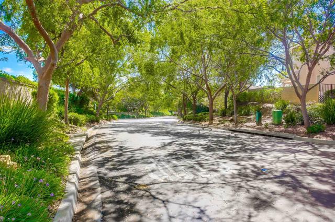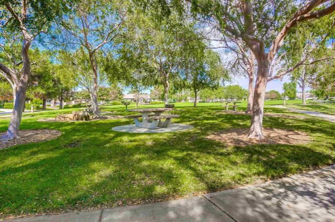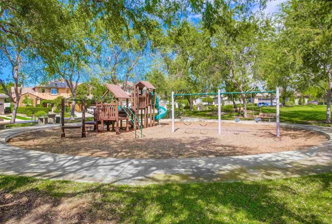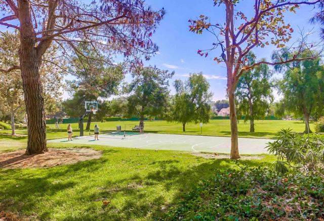1681 Loch Ness Drive, Fallbrook, CA 92028
- MLS#: NDP2503331 ( Single Family Residence )
- Street Address: 1681 Loch Ness Drive
- Viewed: 4
- Price: $1,275,000
- Price sqft: $353
- Waterfront: No
- Year Built: 2006
- Bldg sqft: 3612
- Bedrooms: 5
- Total Baths: 5
- Full Baths: 4
- 1/2 Baths: 1
- Garage / Parking Spaces: 11
- Days On Market: 281
- Additional Information
- County: SAN DIEGO
- City: Fallbrook
- Zipcode: 92028
- District: Fallbrook Union
- Elementary School: FALLBR
- Middle School: POTTER
- High School: FALLBR
- Provided by: eXp Realty of Southern CA
- Contact: Mike Mike

- DMCA Notice
-
DescriptionStately Peppertree Park home with fully paid solar welcomes you to the most peaceful location in this beautiful neighborhood. Primary and 2 secondary suites (including 1 downstairs) combined with jack n jill bedrooms make this an amazing and luxurious multi generational opportunity with direct bath access from each bedroom as well as a half bath downstairs, 3 car garage and long driveway. The inviting entryway with soaring 20ft. ceiling opens to the formal living room designed around the homes first fireplace and formal dining room (new French doors open to the backyard). The great room is truly the heart of this home featuring a kitchen with acres of granite countertop space including the expansive 4 X 8 island. The family room is equipped with the homes second fireplace and built in entertainment cabinet. Upstairs, bask in the luxurious, oversized primary suite. The large bathroom features neutral (off white) slate tile flooring, double sink vanity topped with slab Crema Marfil counter, modern, black framed mirrors, hardware and lighting fixtures, and a deep soaking tub. You will be wowed with the step in shower of your dreams with floor to ceiling tiles, double rain type shower heads, and stainless steel fixtures. You may never want to leave. Through the bath, find the spacious walk through primary closet, which includes shelving and drawers, providing plenty of room for any wardrobe. The downstairs secondary suite is perfect as an office, guest room or gym. Light pours in from two directions and features mirrored closet doors. The ensuite has updated hardware and lighting (as do all the bathrooms), and a door leading to the backyard perfect for easy bathroom access when entertaining outdoors. Step out to a shaded lanai to protect you from the sun while you enjoy the Fallbrook breeze during your afternoon meals. Lush mature landscaping and two raised gardens irrigated with a drip system help to reduce watering costs. A firepit is located in the corner of the backyard (which has plenty of room to add a pool). The function and finishes throughout this home will WOW you; chefs kitchen complete with top end appliances and continental sized island, huge upstairs primary suite with view balcony, downstairs junior suite, upstairs junior suite, gorgeous flooring, plantation shutters throughout and three fireplaces. You will be amazed to see this home in person. Enjoy this wonderful neighborhood from the moment you drive through the front gate and through the canopy of trees that welcome you home; take a walk with friendly neighbors on the walking trails throughout the 6 acre park; take your kids to the basketball court or the playground; or meet friends at the local tennis club for tennis or pickleball. Home also includes fully paid solar array, two high efficiency AC units, hardwood flooring downstairs, luxury vinyl plank flooring upstairs, and a 3 car garage. This is a home that has been filled with love from the day it was built and a family that hopes it will be filled with the love of new owners.
Property Location and Similar Properties
Contact Patrick Adams
Schedule A Showing
Features
Appliances
- Gas Cooktop
- Range Hood
Assessments
- Unknown
Association Amenities
- Barbecue
- Biking Trails
- Controlled Access
- Jogging Track
- Management
- Other Courts
- Picnic Area
- Playground
- Security
- Sport Court
- Insurance
- Maintenance Grounds
Association Fee
- 264.00
Association Fee Frequency
- Monthly
Commoninterest
- Planned Development
Common Walls
- No Common Walls
Cooling
- Central Air
Direction Faces
- South
Elementary School
- FALLBR
Elementaryschool
- Fallbrook
Entry Location
- Front Door
Fireplace Features
- Family Room
- Living Room
- Primary Bedroom
Flooring
- Carpet
- Vinyl
- Wood
Garage Spaces
- 3.00
Heating
- Central
High School
- FALLBR
Highschool
- Fallbrook
Laundry Features
- Individual Room
Levels
- Two
Living Area Source
- Public Records
Lockboxtype
- See Remarks
Lot Features
- 0-1 Unit/Acre
- Garden
- Landscaped
- Level
- Park Nearby
- Planned Unit Development
- Secluded
- Walkstreet
- Yard
Middle School
- POTTER
Middleorjuniorschool
- Potter
Parcel Number
- 1065802500
Pool Features
- None
Property Type
- Single Family Residence
Property Condition
- Turnkey
School District
- Fallbrook Union
Sewer
- Public Sewer
Subdivision Name Other
- Peppertree Park
Uncovered Spaces
- 8.00
View
- Meadow
- Neighborhood
Virtual Tour Url
- https://ranchophotos.com/mls/1681-loch-ness-dr/
Year Built
- 2006
Zoning
- R-1:SINGLE FAM-RES
