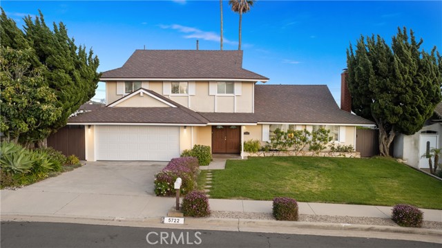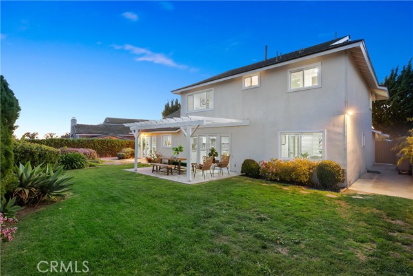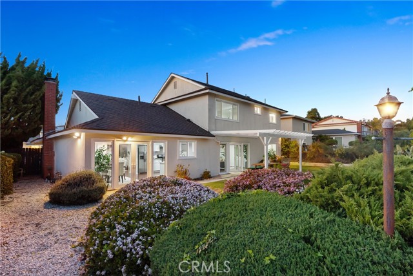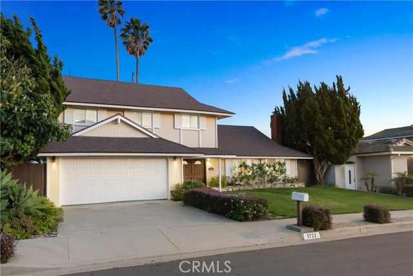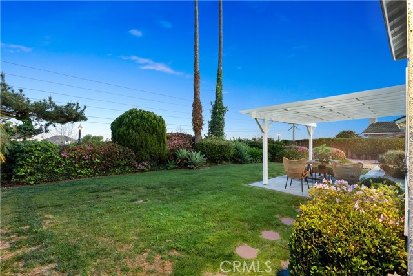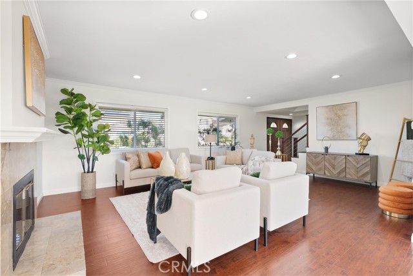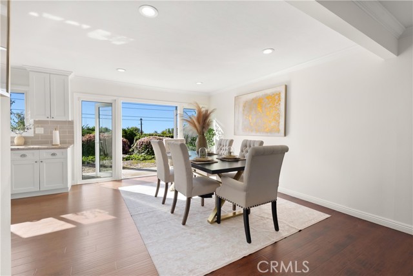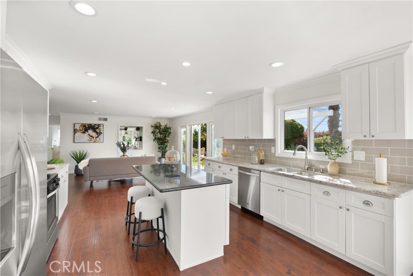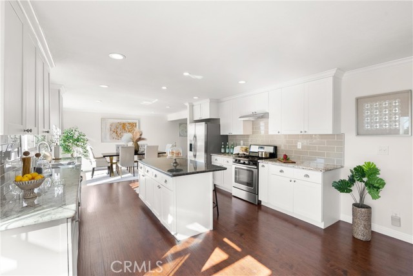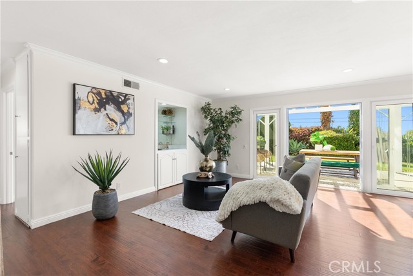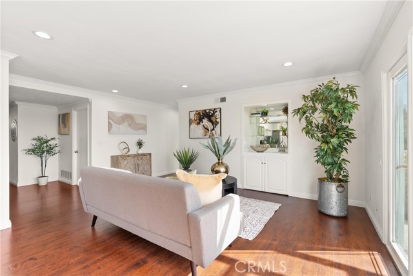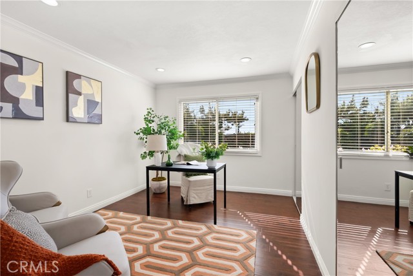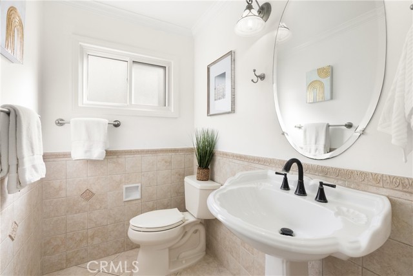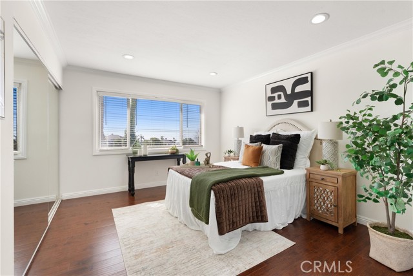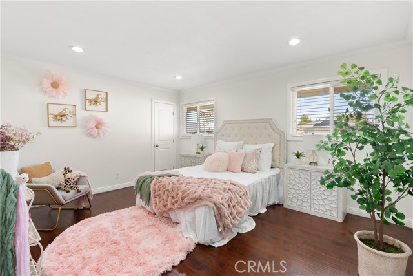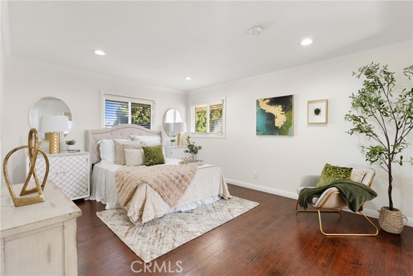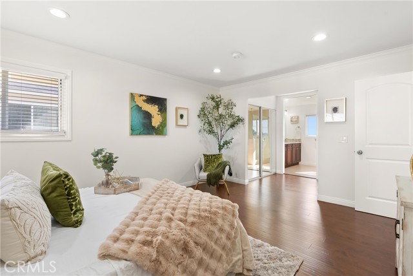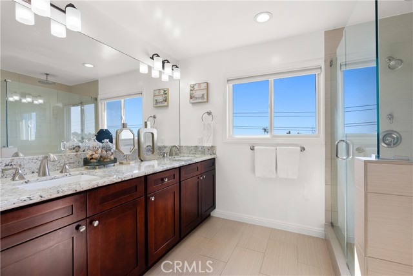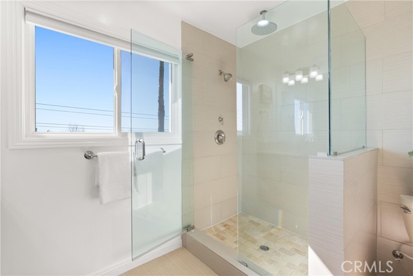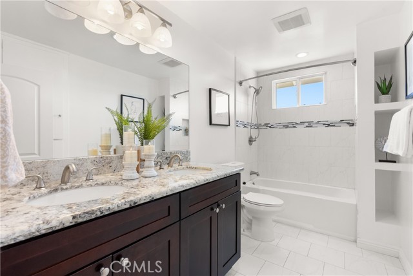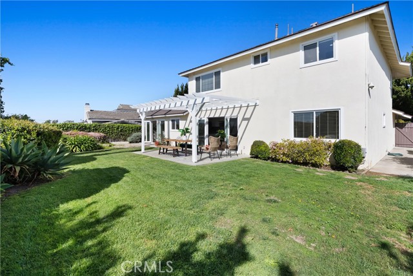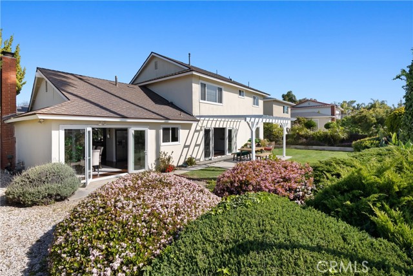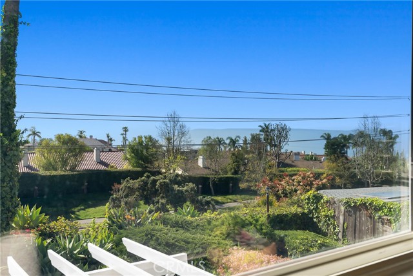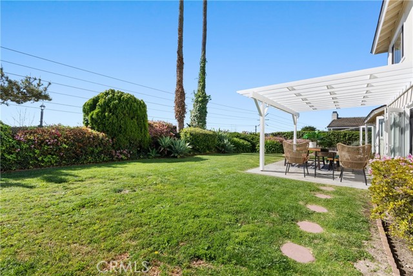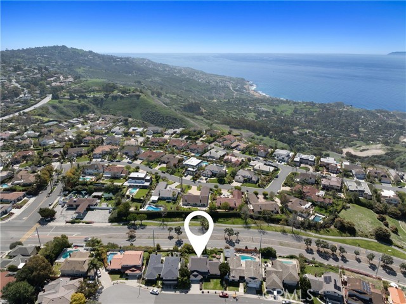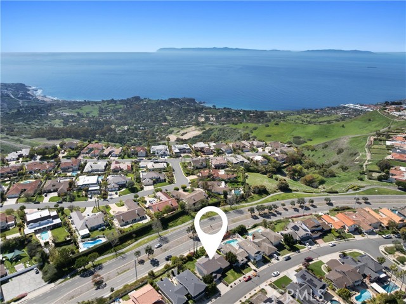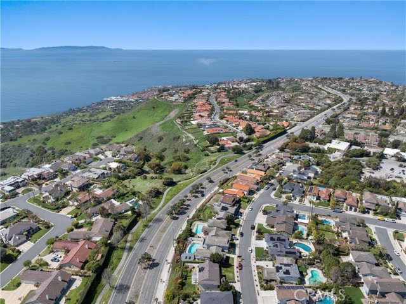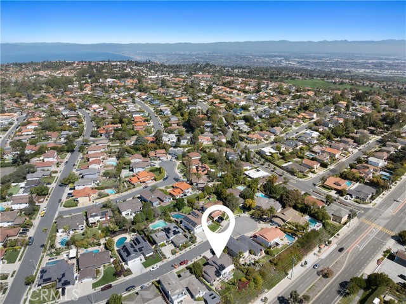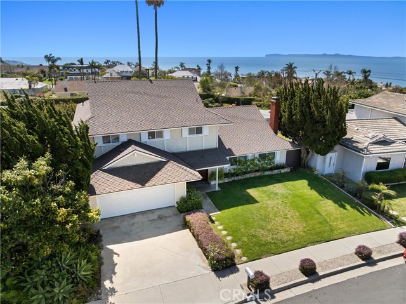5722 Sunmist Drive, Rancho Palos Verdes, CA 90275
- MLS#: PV25074893 ( Single Family Residence )
- Street Address: 5722 Sunmist Drive
- Viewed: 1
- Price: $2,120,000
- Price sqft: $866
- Waterfront: Yes
- Wateraccess: Yes
- Year Built: 1964
- Bldg sqft: 2448
- Bedrooms: 4
- Total Baths: 3
- Full Baths: 2
- 1/2 Baths: 1
- Garage / Parking Spaces: 4
- Days On Market: 20
- Additional Information
- County: LOS ANGELES
- City: Rancho Palos Verdes
- Zipcode: 90275
- District: Palos Verdes / LAUSD – inquire
- Elementary School: SOLEAD
- Middle School: RIDGEC
- High School: PAVEPE
- Provided by: Estate Properties
- Contact: Lisa Lisa

- DMCA Notice
-
Description**An Exceptional Gem Awaits You!** Welcome to this immaculate turn key residence, offering an expansive living space of just over 2,448 square feet. Nestled in a serene cul de sac within the highly sought after Rancho Palos Verdes community, this home combines luxury with comfort. As you step inside, youll be greeted by an abundance of natural light that flows through large sliding doors, creating a warm and inviting atmosphere throughout the main level. The thoughtfully designed layout features four spacious bedroomsthree located upstairs and one conveniently situated downstairs, perfect for accommodating guests, in laws, or turning into a cozy home office. The heart of this home is its impressive galley kitchen, which boasts sleek granite countertops and under mount LED lighting that beautifully illuminates the space. The center island provides additional prep space, while stainless steel appliancesincluding a dishwasher, refrigerator, and a modern cooktop with hoodmake this kitchen both stylish and functional. The living area is equally impressive, showcasing an open concept design that flows seamlessly into the dining area. Here, youll find a charming stone framed fireplace that adds both warmth and character, making it the perfect spot for gatherings with family and friends. Adjacent is the spacious family room featuring a wet bar, ideal for entertaining. Every detail in this home has been carefully considered. From the striking custom built wood staircase to the updated double pane windows and elegant French doors, each element adds a touch of sophistication. Enjoy smooth ceilings throughout, a tankless water heater for energy efficiency, and newer custom flooring that complements the homes overall aesthetic. Step outside to discover a generously sized backyard that offers breathtaking ocean and Catalina Island viewsperfect for alfresco dining or hosting summer barbecues. The convenience of an attached two car garage with direct access and washer and dryer hookups only enhances this remarkable property. Located just a short distance from top rated PV schools, scenic hiking trails, delightful shopping, dining, and beautiful parks, this home truly has it all. Dont miss the opportunity to make this exquisite property your own. **This is a MUST SEE!**
Property Location and Similar Properties
Contact Patrick Adams
Schedule A Showing
Features
Accessibility Features
- Entry Slope Less Than 1 Foot
- Other
Appliances
- Dishwasher
- Free-Standing Range
- Disposal
- Gas Oven
- Gas Range
- Gas Water Heater
- Instant Hot Water
- Refrigerator
- Tankless Water Heater
- Water Softener
Architectural Style
- Traditional
Assessments
- Unknown
Association Fee
- 0.00
Commoninterest
- None
Common Walls
- No Common Walls
Construction Materials
- Concrete
- Drywall Walls
- Stucco
Cooling
- None
Country
- US
Door Features
- Double Door Entry
- French Doors
- Mirror Closet Door(s)
Eating Area
- Area
- Family Kitchen
- Dining Room
- In Kitchen
Electric
- Electricity - On Property
- Standard
Elementary School
- SOLEAD
Elementaryschool
- Soleado
Entry Location
- Front door
Fencing
- Average Condition
- Wood
Fireplace Features
- Living Room
- Gas
Flooring
- Laminate
- Tile
Foundation Details
- Slab
Garage Spaces
- 2.00
Heating
- Central
- Fireplace(s)
- Forced Air
High School
- PAVEPE
Highschool
- Palos Verdes Peninsula
Interior Features
- Crown Molding
- Granite Counters
- Pantry
- Recessed Lighting
- Wet Bar
Laundry Features
- Gas Dryer Hookup
- In Garage
- Inside
- Washer Hookup
Levels
- Two
Living Area Source
- Assessor
Lockboxtype
- Supra
Lockboxversion
- Supra BT LE
Lot Dimensions Source
- Assessor
Lot Features
- Back Yard
- Cul-De-Sac
- Front Yard
- Lawn
- Lot 6500-9999
- Sprinkler System
- Sprinklers In Front
- Sprinklers In Rear
- Sprinklers Timer
- Yard
Middle School
- RIDGEC
Middleorjuniorschool
- Ridgecrest
Parcel Number
- 7574015047
Parking Features
- Direct Garage Access
- Driveway
- Concrete
- Driveway Level
- Garage
- Garage Faces Front
- Garage - Single Door
- Garage Door Opener
Patio And Porch Features
- Concrete
- Patio
- Patio Open
- See Remarks
- Slab
Pool Features
- None
Postalcodeplus4
- 4939
Property Type
- Single Family Residence
Property Condition
- Turnkey
- Updated/Remodeled
Road Frontage Type
- City Street
Road Surface Type
- Paved
Roof
- Composition
- Shingle
School District
- Palos Verdes / LAUSD – inquire
Security Features
- Carbon Monoxide Detector(s)
- Security Lights
- Smoke Detector(s)
Sewer
- Public Sewer
Spa Features
- None
Uncovered Spaces
- 2.00
Utilities
- Cable Available
- Electricity Connected
- Natural Gas Connected
- Phone Available
- Sewer Connected
- Water Connected
View
- Catalina
- Coastline
- Neighborhood
- Ocean
Virtual Tour Url
- https://wymangentry.hd.pics/5722-Sunmist-Dr/idx
Water Source
- Public
Window Features
- Screens
- Shutters
Year Built
- 1964
Year Built Source
- Assessor
Zoning
- RPRS10000*
