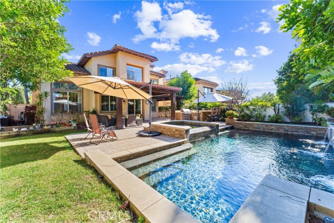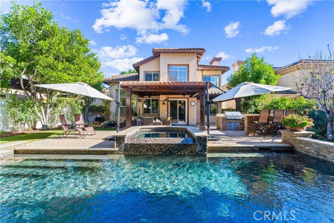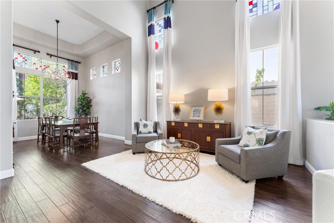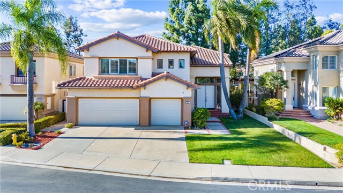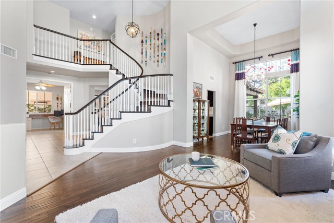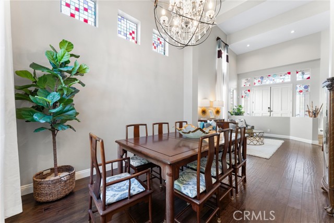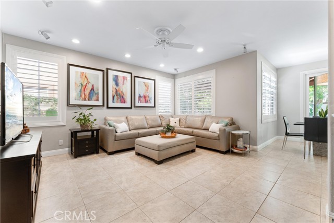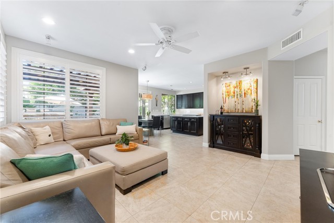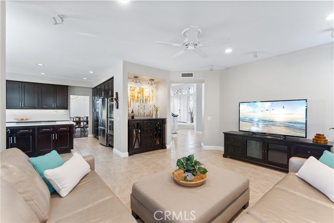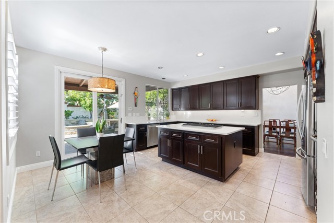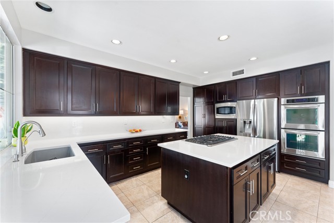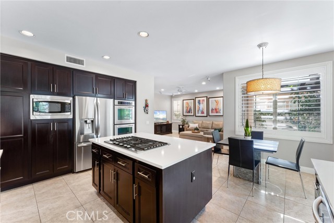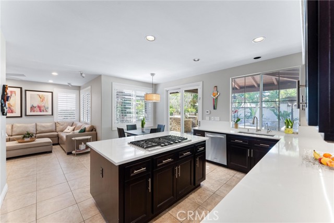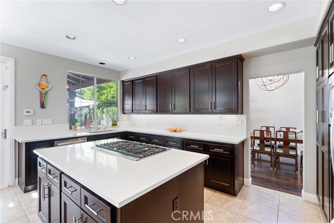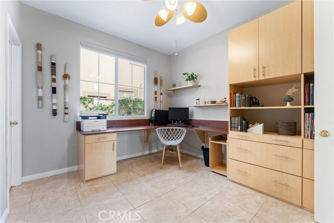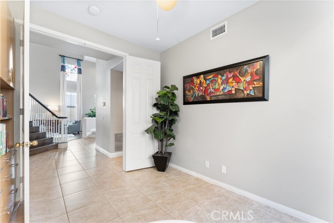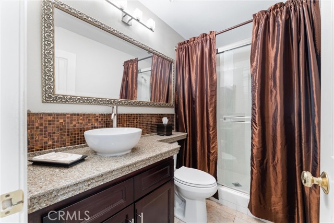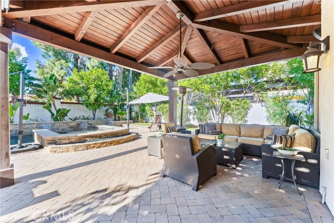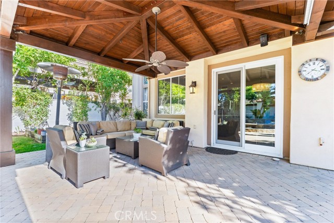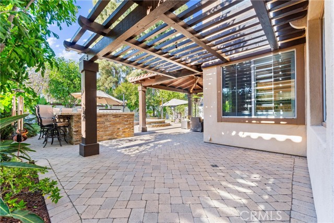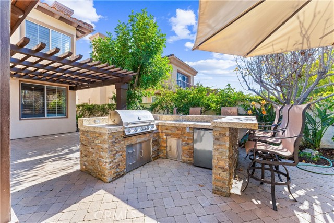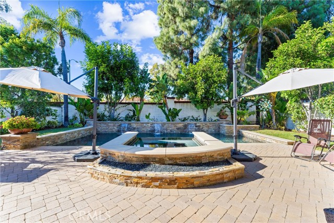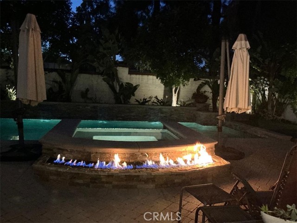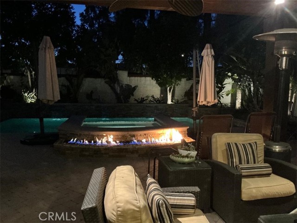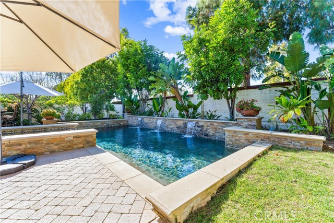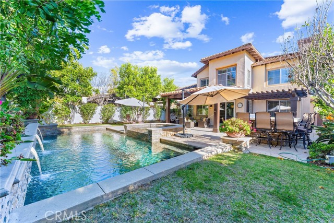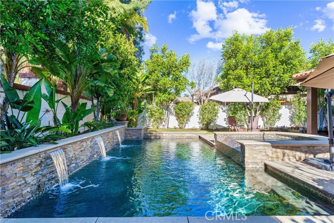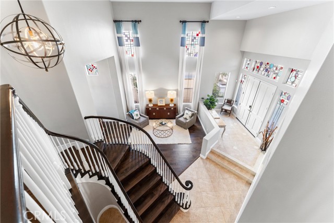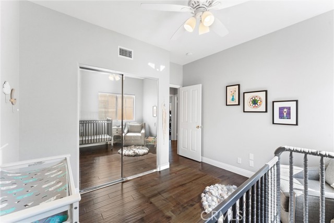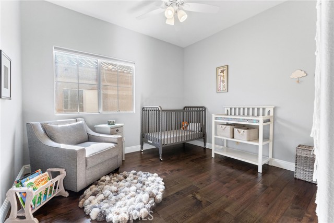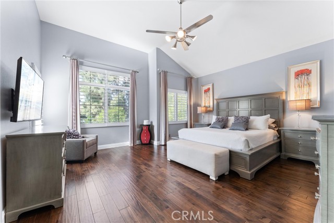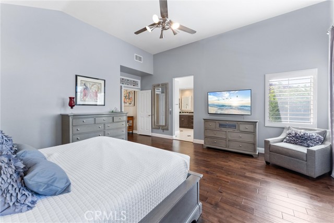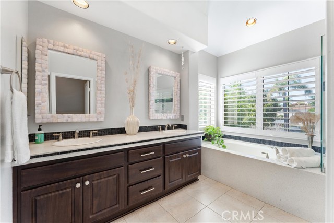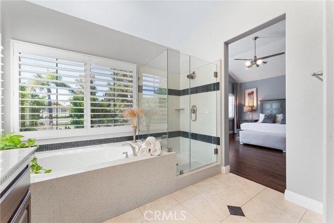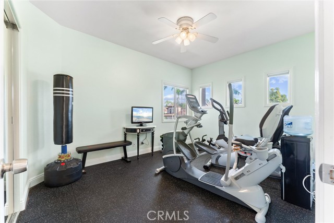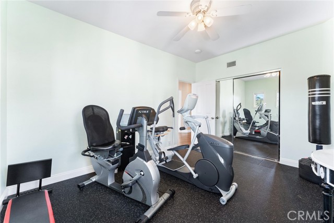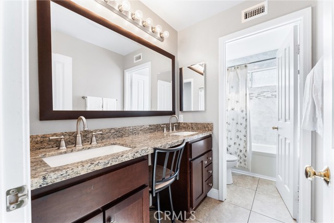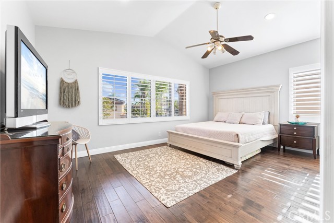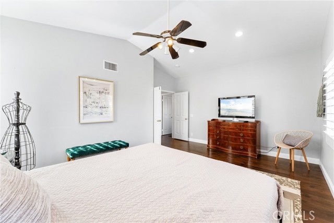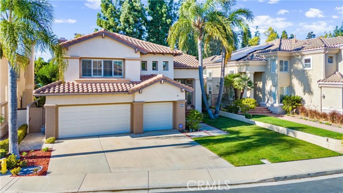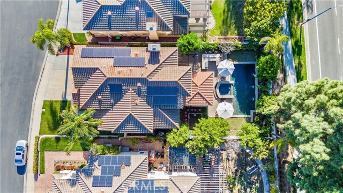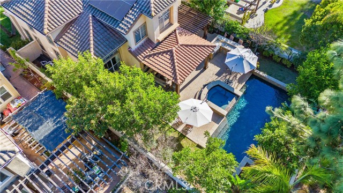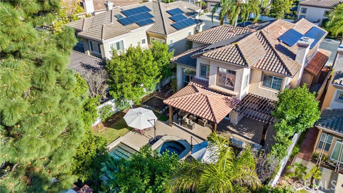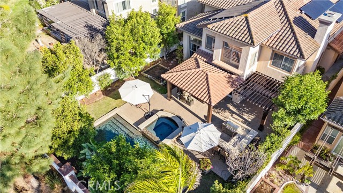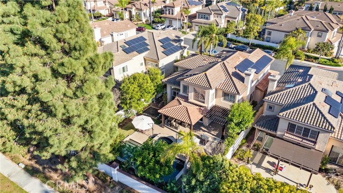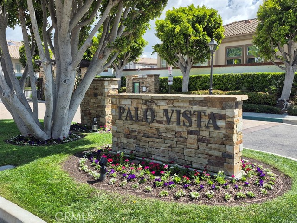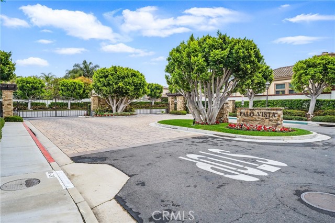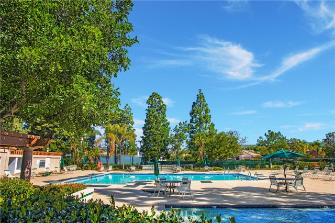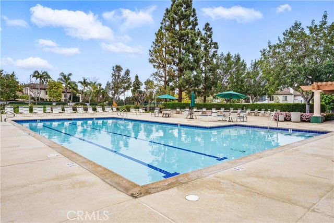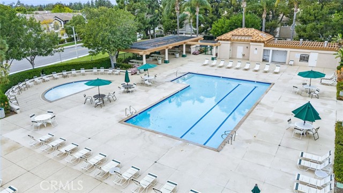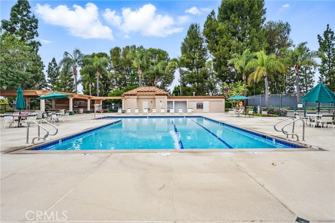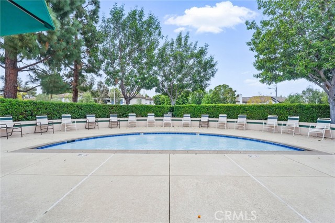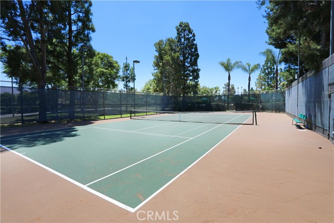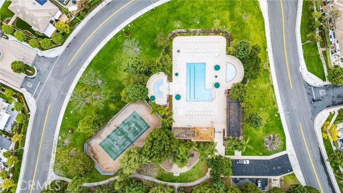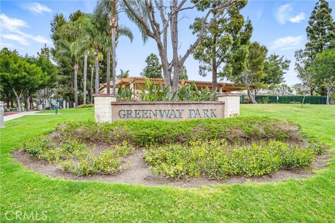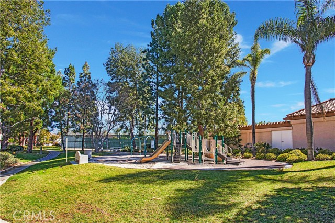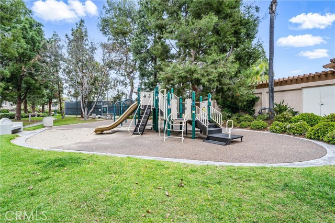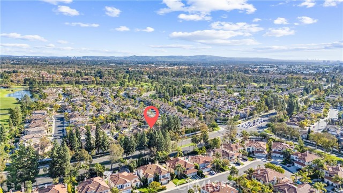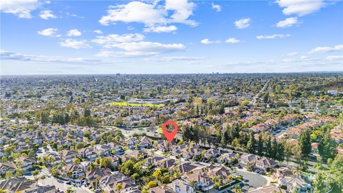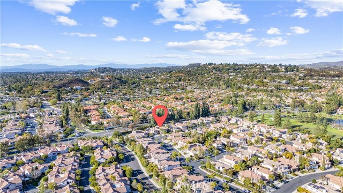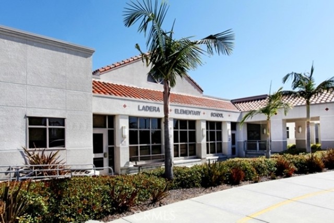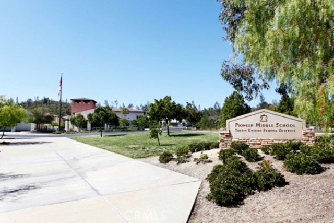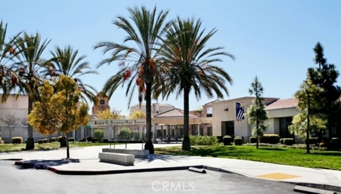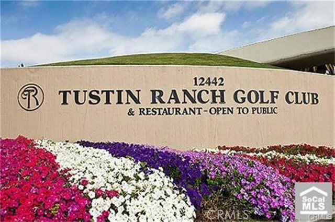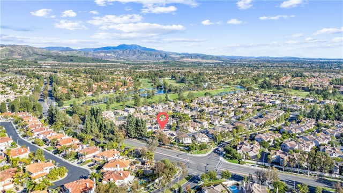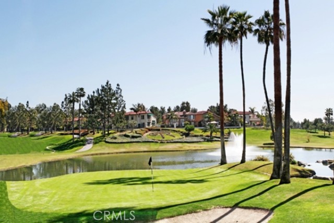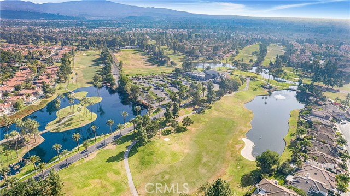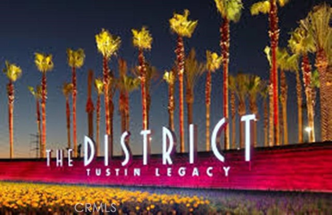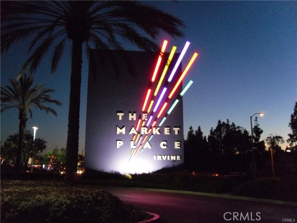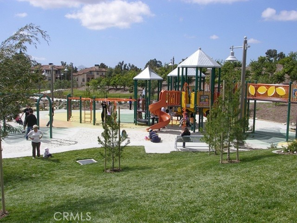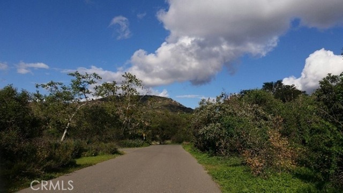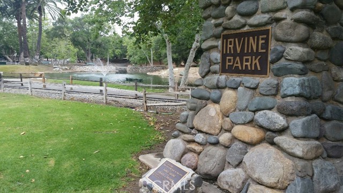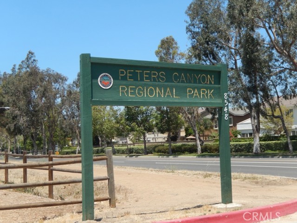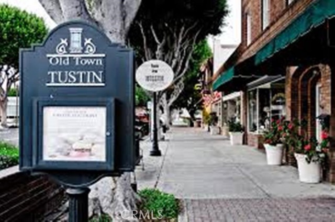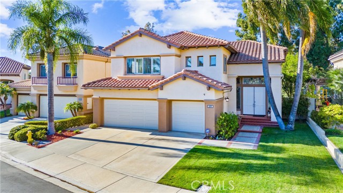12475 Woodhall Way, Tustin, CA 92782
- MLS#: PW25039807 ( Single Family Residence )
- Street Address: 12475 Woodhall Way
- Viewed: 10
- Price: $2,448,000
- Price sqft: $844
- Waterfront: Yes
- Wateraccess: Yes
- Year Built: 1995
- Bldg sqft: 2900
- Bedrooms: 5
- Total Baths: 3
- Full Baths: 3
- Garage / Parking Spaces: 3
- Days On Market: 61
- Additional Information
- County: ORANGE
- City: Tustin
- Zipcode: 92782
- Subdivision: Palo Vista (palv)
- District: Tustin Unified
- Elementary School: LADERA
- Middle School: PIONEE
- High School: BECKMA
- Provided by: Berkshire Hathaway HomeServices California Propert
- Contact: Brenda Brenda

- DMCA Notice
-
DescriptionExperience luxury living in this exquisite 4 bedroom plus bonus room, 3 bathroom home in the sought after gated Palo Vista community of Tustin Ranch. Boasting 2,900 sq. ft. of elegant living space, this meticulously upgraded home offers an unparalleled level of sophistication, modern convenience and resort style amenities. Upon entering, youll be greeted by cathedral ceilings, custom stained glass windows, a grand chandelier, and engineered hardwood flooring. The living and formal dining areas boast custom drapery and a spacious layout perfect for entertaining. The chefs kitchen features quartz countertops, a 5 burner gas stove, dual ovens, stainless steel appliances, custom pull out drawers, and a dining area overlooking the backyard oasis. The family room is open to the kitchen and features surround sound, ceramic tile floors, and a ceiling fan for year round comfort. Upstairs, the primary suite offers a private retreat with a custom walk in closet, granite counter, dual sinks, and plantation shutters. The bonus room can serve as an additional bedroom, media space, or office. A first floor bedroom with full bath offers flexibility for guests or multi generational living. Step outside into your private retreat, where a saltwater pool with underwater lighting, a heated spa, waterfalls and glass fire pit await. Entertain effortlessly with a built in BBQ island, refrigerator, storage drawers, and a custom wood covered patio with ceiling fan and surround sound. The lush landscaping, fruit trees, and a raised vegetable garden enhance the beauty of the expansive 8,400 sq. ft. lot. The home also features 24 PAID in FULL Solar panels, dual AC/heating and a 3 car garage with extensive storage cabinets. Enjoy the community pool, spa, tennis courts, and a tot lot, all while being minutes away from award winning schools, parks, shopping and dining. With NO MELLO ROOS and a LOW HOA, this is a must see home. Schedule your private tour today!
Property Location and Similar Properties
Contact Patrick Adams
Schedule A Showing
Features
Appliances
- Barbecue
- Built-In Range
- Dishwasher
- Double Oven
- Electric Oven
- Freezer
- Disposal
- Ice Maker
- Microwave
- Refrigerator
- Water Line to Refrigerator
Architectural Style
- Mediterranean
Assessments
- None
Association Amenities
- Pickleball
- Pool
- Spa/Hot Tub
- Fire Pit
- Barbecue
- Outdoor Cooking Area
- Playground
- Tennis Court(s)
- Management
Association Fee
- 59.00
Association Fee2
- 100.00
Association Fee2 Frequency
- Monthly
Association Fee Frequency
- Monthly
Builder Model
- Largest
Builder Name
- California Pacific Homes
Commoninterest
- Planned Development
Common Walls
- No Common Walls
Construction Materials
- Stucco
Cooling
- Central Air
- Dual
Country
- US
Days On Market
- 39
Door Features
- Double Door Entry
- Mirror Closet Door(s)
- Panel Doors
- Sliding Doors
Eating Area
- Breakfast Nook
- Dining Room
Electric
- 220 Volts in Garage
- 220 Volts in Laundry
Elementary School
- LADERA
Elementaryschool
- Ladera
Exclusions
- Washer
- Dryer
Fencing
- Block
Fireplace Features
- None
Flooring
- Tile
- Wood
Foundation Details
- Pillar/Post/Pier
Garage Spaces
- 3.00
Heating
- Central
- Forced Air
- Solar
High School
- BECKMA
Highschool
- Beckman
Inclusions
- Refrigerator in Kitchen.
Interior Features
- Cathedral Ceiling(s)
- Ceiling Fan(s)
- Ceramic Counters
- Copper Plumbing Full
- Granite Counters
- High Ceilings
- Open Floorplan
- Quartz Counters
- Recessed Lighting
- Storage
- Wired for Sound
Laundry Features
- Individual Room
- Inside
Levels
- Two
Living Area Source
- Assessor
Lockboxtype
- None
Lot Features
- Back Yard
- Front Yard
- Landscaped
- Lawn
- Sprinkler System
- Sprinklers In Front
- Sprinklers In Rear
- Yard
Middle School
- PIONEE
Middleorjuniorschool
- Pioneer
Parcel Number
- 50119111
Parking Features
- Direct Garage Access
- Garage
- Garage Faces Front
- Garage - Two Door
- Garage Door Opener
Patio And Porch Features
- Covered
Pool Features
- Private
- Association
- Heated
- In Ground
- Salt Water
- Waterfall
Postalcodeplus4
- 1149
Property Type
- Single Family Residence
Property Condition
- Turnkey
- Updated/Remodeled
Road Frontage Type
- City Street
Road Surface Type
- Paved
Roof
- Tile
School District
- Tustin Unified
Security Features
- Carbon Monoxide Detector(s)
- Gated Community
- Smoke Detector(s)
- Wired for Alarm System
Sewer
- Public Sewer
Spa Features
- Private
- Community
- Heated
- In Ground
Subdivision Name Other
- Palo Vista (PALV)
Utilities
- Sewer Connected
- Water Available
- Water Connected
View
- None
Views
- 10
Water Source
- Public
Window Features
- Plantation Shutters
- Screens
Year Built
- 1995
Year Built Source
- Assessor
