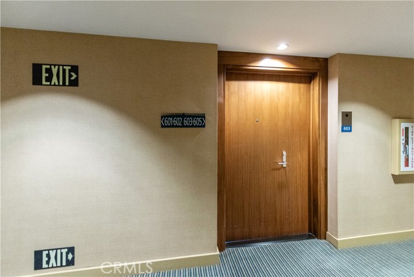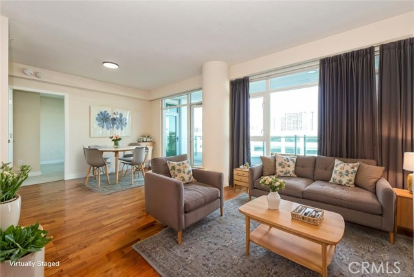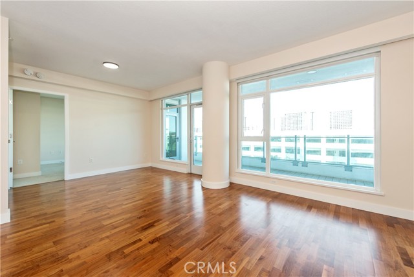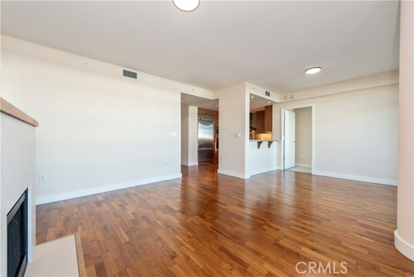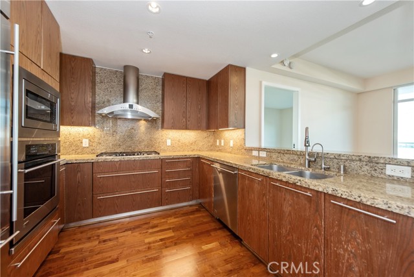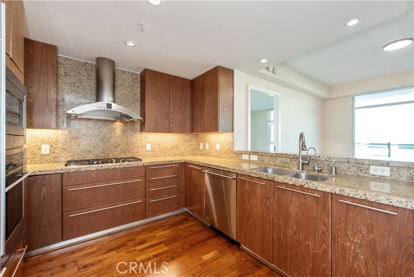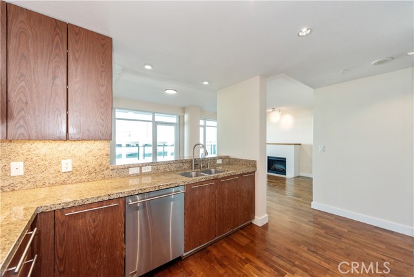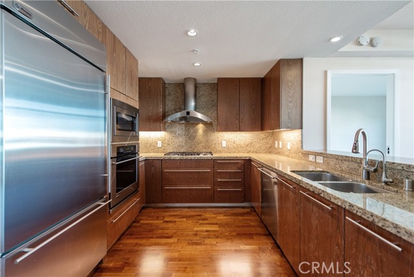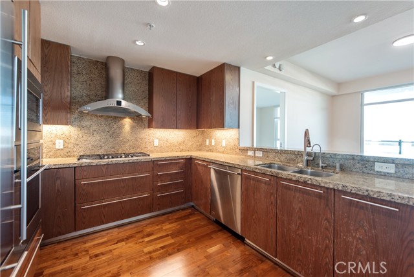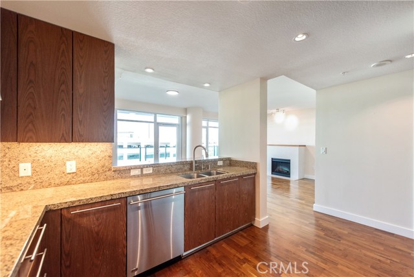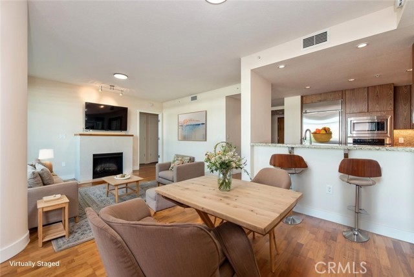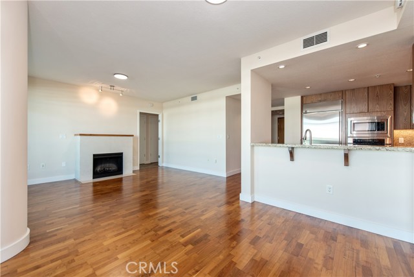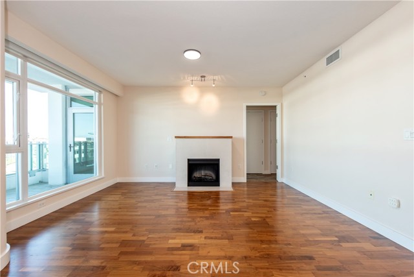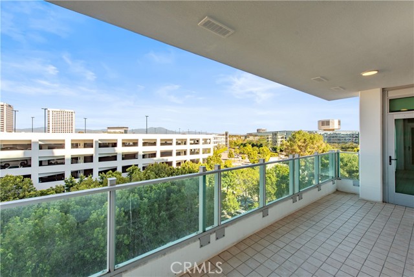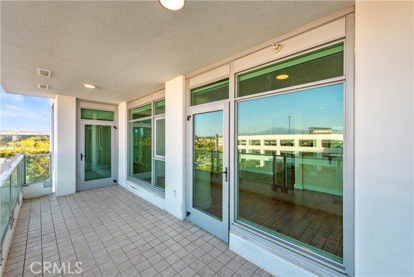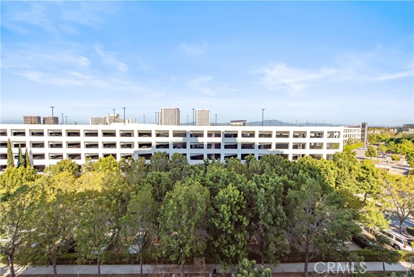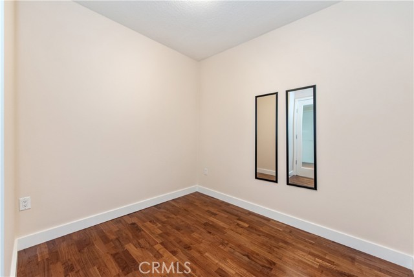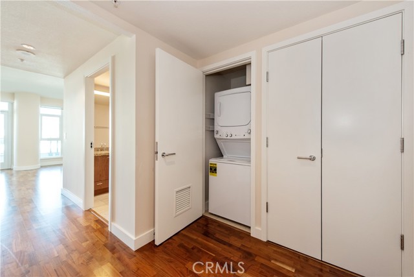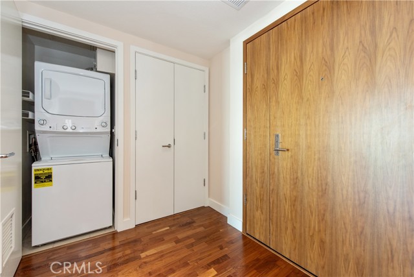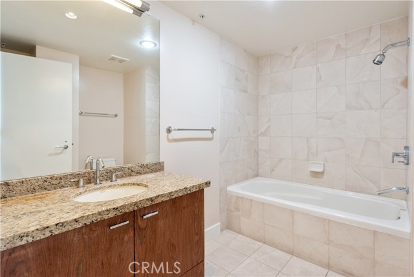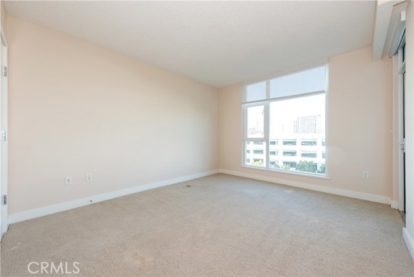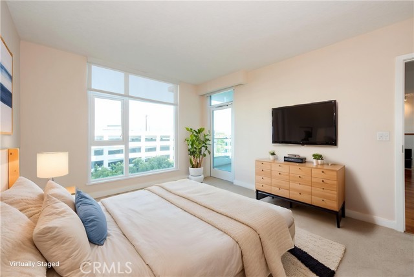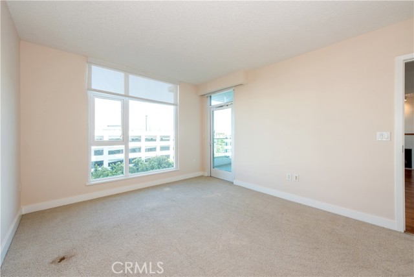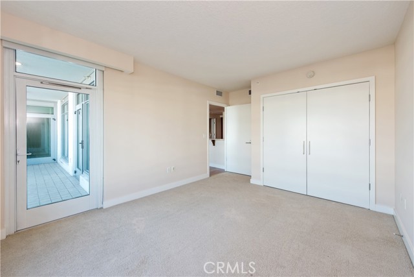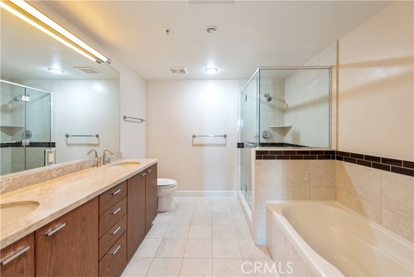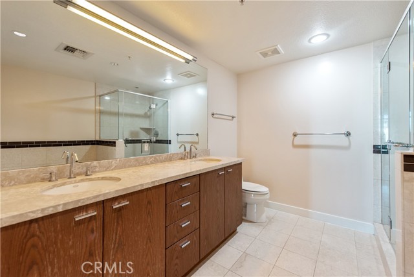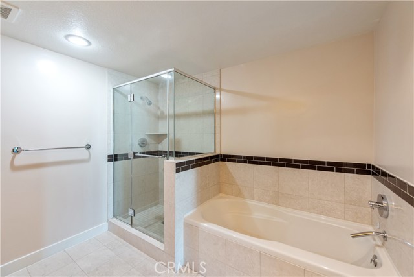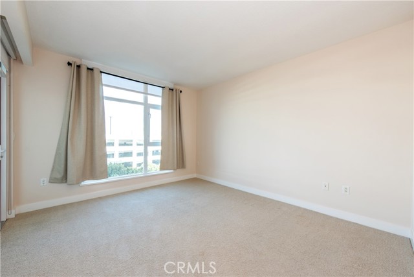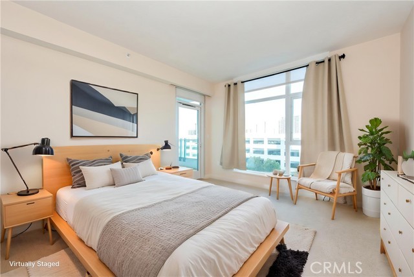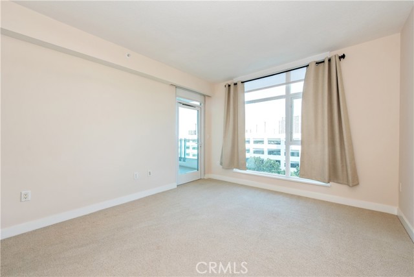3141 Michelson Drive 603, Irvine, CA 92612
- MLS#: OC25075194 ( Condominium )
- Street Address: 3141 Michelson Drive 603
- Viewed: 10
- Price: $928,000
- Price sqft: $698
- Waterfront: No
- Year Built: 2006
- Bldg sqft: 1330
- Bedrooms: 2
- Total Baths: 2
- Full Baths: 2
- Garage / Parking Spaces: 2
- Days On Market: 245
- Additional Information
- County: ORANGE
- City: Irvine
- Zipcode: 92612
- Subdivision: Marquee At Park Place (marq)
- Building: Marquee At Park Place (marq)
- District: Santa Ana Unified
- Elementary School: MONROE
- Middle School: MACFAD
- High School: CENTUR
- Provided by: Real Broker
- Contact: Gang Gang

- DMCA Notice
-
DescriptionThis charming 2 Bedroom 2 Bathroom plus Den condo located in Marquee at Park Place, the high rise tower located in central Irvine. With the open and spacious floor plan, plus the floor to ceiling windows, you could enjoy the gorgeous city view from all rooms. Two bedroom are set each side of the over sized balcony, and have access to the balcony separately. The capacious master bedroom has closet and separate shower and bathtub. Den could be used as the 3rd bedroom or extra office space for wfh need. In unit laundry available. Wood floor in common area, chef style kitchen with stainless steel appliance, ceramic tile in both bathrooms, makes it easier to maintain the property. 2 parking spots are available in the covered garage. The community offers resort style living, including 24hr staffed concierge, equipped indoor fitness center, beautiful private pool & spa, billiard room, movie theater, library, business center, private playground, fireplace and outdoor entertainment area. Walking distance to the Park Place Shopping Center, minutes drive to UCI, John Wayne Airport, Business centers and Corporate Parks. Easy access to highway 5, 405, 73 and more.
Property Location and Similar Properties
Contact Patrick Adams
Schedule A Showing
Features
Appliances
- 6 Burner Stove
- Built-In Range
- Dishwasher
- Electric Oven
- Disposal
- Microwave
- Range Hood
- Refrigerator
Assessments
- Special Assessments
Association Amenities
- Pool
- Spa/Hot Tub
- Barbecue
- Outdoor Cooking Area
- Playground
- Gym/Ex Room
- Clubhouse
- Billiard Room
- Card Room
- Recreation Room
- Storage
- Cable TV
- Gas
- Trash
- Sewer
- Water
- Hot Water
Association Fee
- 1342.39
Association Fee Frequency
- Monthly
Commoninterest
- Planned Development
Common Walls
- 2+ Common Walls
Cooling
- Central Air
Country
- US
Days On Market
- 98
Eating Area
- Breakfast Counter / Bar
- Dining Room
Elementary School
- MONROE
Elementaryschool
- Monroe
Fireplace Features
- Living Room
Flooring
- Carpet
- Tile
- Wood
Garage Spaces
- 2.00
Heating
- Central
High School
- CENTUR
Highschool
- Century
Interior Features
- Balcony
- Elevator
- Granite Counters
- Living Room Balcony
Laundry Features
- In Closet
- Stackable
Levels
- One
Living Area Source
- Assessor
Lockboxtype
- None
- See Remarks
Middle School
- MACFAD
Middleorjuniorschool
- Mac Fadden
Parcel Number
- 93410647
Parking Features
- Assigned
- Covered
Patio And Porch Features
- Covered
Pool Features
- Association
Postalcodeplus4
- 5670
Property Type
- Condominium
School District
- Santa Ana Unified
Security Features
- 24 Hour Security
- Gated with Attendant
- Carbon Monoxide Detector(s)
- Gated with Guard
- Guarded
Sewer
- Public Sewer
- Sewer Paid
Spa Features
- Association
Stories Total
- 20
Subdivision Name Other
- Marquee at Park Place (MARQ)
Unit Number
- 603
Utilities
- Natural Gas Available
- Sewer Available
- Water Available
View
- City Lights
- Hills
Views
- 10
Water Source
- Public
Year Built
- 2006
Year Built Source
- Assessor
