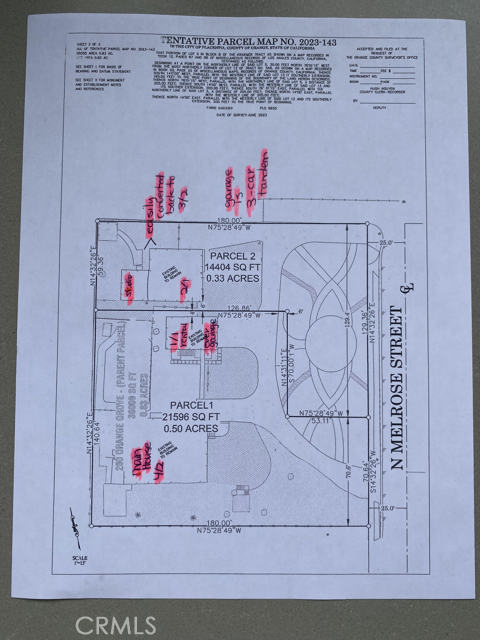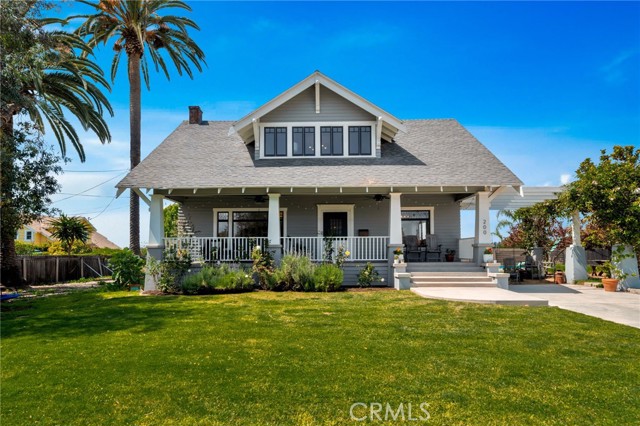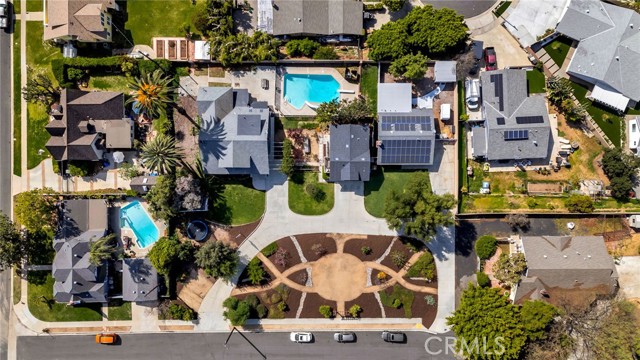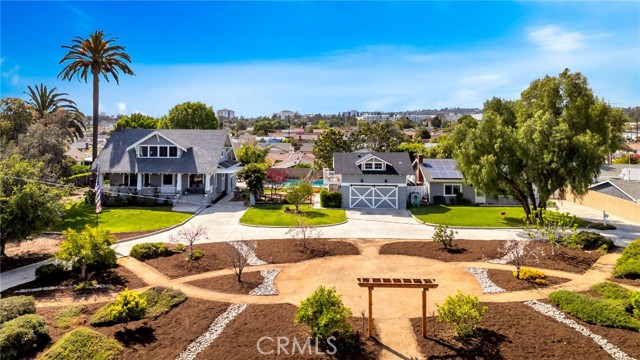200 Orange Grove Avenue, Placentia, CA 92870
- MLS#: PW25074891 ( Single Family Residence )
- Street Address: 200 Orange Grove Avenue
- Viewed: 10
- Price: $2,795,000
- Price sqft: $582
- Waterfront: Yes
- Wateraccess: Yes
- Year Built: 1910
- Bldg sqft: 4800
- Bedrooms: 4
- Total Baths: 2
- Full Baths: 2
- Garage / Parking Spaces: 8
- Days On Market: 279
- Additional Information
- County: ORANGE
- City: Placentia
- Zipcode: 92870
- Subdivision: Other (othr)
- District: Placentia Yorba Linda Unified
- Elementary School: RUBY
- Middle School: KRAEME
- High School: VALENC
- Provided by: Ricci Realty
- Contact: Albert Albert

- DMCA Notice
-
DescriptionA 1910 historic craftsman lovingly restored, plus three rental units and a pool on almost an acre of ground in Placentia, close to everything! This family estate property features a 1910 Craftsman home with a full width front porch and a circular drive that sits way back from the street. A formal living room features gleaming oak wood floors, a fireplace, and leaded glass windows. The open floor plan has the living room and formal dining room just off the chef's dream kitchen. A 6 burner Zline stainless stove with double oven and brick backslash. White shaker cabinets with quartz countertops. A huge center island features a utility sink, cutting board area, and tons of storage, plus seating for those quick meals. A primary bedroom or two rooms on the main level. Upstairs three more bedrooms (one used as an upstairs family room) with built in features and classic windows. Douglas fir floors on the upper level, plenty of closet space, and attic area for bonus storage. Walk in closets with built in dressers and all the classic moldings and details of the craftsman's era. Central air and heat. Seller paid for solar power plus two electric meters, one for the rental or extended family units and one for the house. A historic oversized deep garage has a 1/1 bath loft that is beautifully remodeled as a one bedroom one bath apartment featuring wood wall barn style door for storage and an ultra modern kitchen and bath. But wait, there is more.... another freestanding custom built 2/1 bath open floorplan home with shaker cabinet, quartz counters, GE stainless steel stove with a euro hood, a stainless sink and a bedroom and bath with a laundry room. There is also a detached studio apartment that could be a 3/2 with an opening a wall or leave as a studio apartment that features a walk in closet, split sysyem hvac, and a walk in shower. There are endless possibilities depending on your lifestyle. a convenient shed for the tools, rv storage area, rear yard completely fenced for privacy and room for a fleet of cars in the circular driveway or the guest house driveway, central heating and air in all units, and water filtration system in the main house. You can tell that a craftsman lives in this family estate.
Property Location and Similar Properties
Contact Patrick Adams
Schedule A Showing
Features
Accessibility Features
- None
Appliances
- 6 Burner Stove
- Dishwasher
- Double Oven
- Free-Standing Range
- Gas Oven
- Gas Range
- Gas Water Heater
- Range Hood
- Water Heater
Architectural Style
- Craftsman
Assessments
- Unknown
Association Fee
- 0.00
Commoninterest
- None
Common Walls
- No Common Walls
Construction Materials
- HardiPlank Type
Cooling
- Central Air
- See Remarks
- Zoned
Country
- US
Direction Faces
- East
Eating Area
- Breakfast Counter / Bar
- Dining Room
Electric
- Photovoltaics Seller Owned
- Standard
Elementary School
- RUBY
Elementaryschool
- Ruby
Fencing
- Wood
Fireplace Features
- Living Room
Flooring
- Wood
Foundation Details
- Pillar/Post/Pier
- Raised
- Slab
Garage Spaces
- 2.00
Heating
- Central
- Ductless
High School
- VALENC
Highschool
- Valencia
Inclusions
- SOME APPLIANCES
Interior Features
- Beamed Ceilings
- Built-in Features
- Coffered Ceiling(s)
- Crown Molding
- Open Floorplan
- Quartz Counters
- Storage
Laundry Features
- Gas Dryer Hookup
- Individual Room
- Washer Hookup
Levels
- Two
Living Area Source
- Seller
Lockboxtype
- None
Lot Dimensions Source
- Assessor
Lot Features
- Back Yard
- Front Yard
- Garden
- Landscaped
- Level with Street
- Lot 10000-19999 Sqft
- Rectangular Lot
- Walkstreet
- Yard
Middle School
- KRAEME
Middleorjuniorschool
- Kraemer
Other Structures
- Guest House
- Guest House Detached
- Outbuilding
- Shed(s)
Parcel Number
- 33904109
Parking Features
- Circular Driveway
- Driveway
- Garage Faces Front
- Garage - Single Door
- RV Access/Parking
Patio And Porch Features
- Front Porch
Pool Features
- Private
- Diving Board
- Filtered
- Gunite
- In Ground
Postalcodeplus4
- 4849
Property Type
- Single Family Residence
Property Condition
- Additions/Alterations
- Building Permit
- Updated/Remodeled
Road Frontage Type
- City Street
Road Surface Type
- Paved
Roof
- Composition
- Shingle
School District
- Placentia-Yorba Linda Unified
Security Features
- Carbon Monoxide Detector(s)
- Smoke Detector(s)
Sewer
- Public Sewer
Spa Features
- None
Subdivision Name Other
- HISTORIC PLANCENTIA
Uncovered Spaces
- 6.00
Utilities
- Cable Available
- Electricity Connected
- Natural Gas Connected
- Phone Available
- Sewer Connected
- Water Connected
View
- None
Views
- 10
Virtual Tour Url
- https://listings.beachcitiesmedia.com/sites/mnqpvnq/unbranded
Water Source
- Public
Window Features
- Shutters
- Wood Frames
Year Built
- 1910
Year Built Source
- Assessor
Zoning
- R-1





