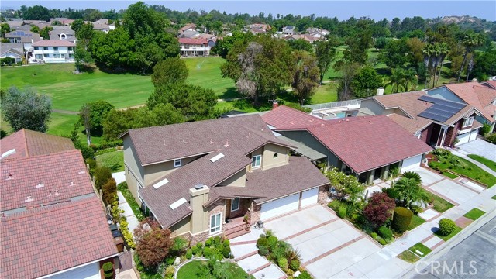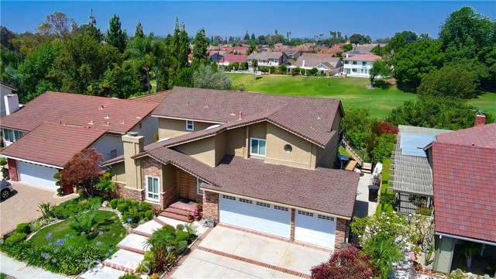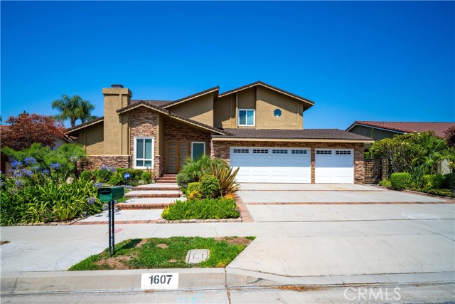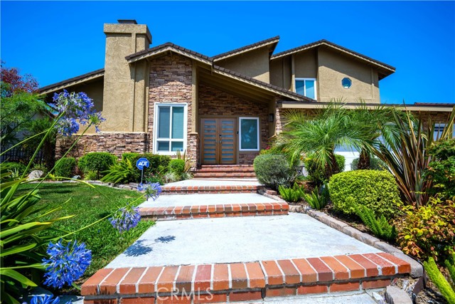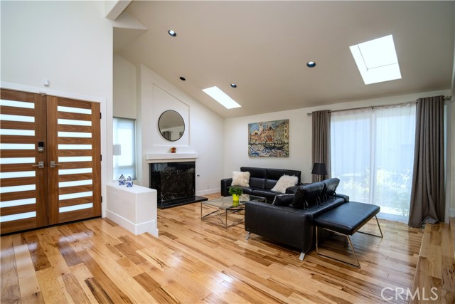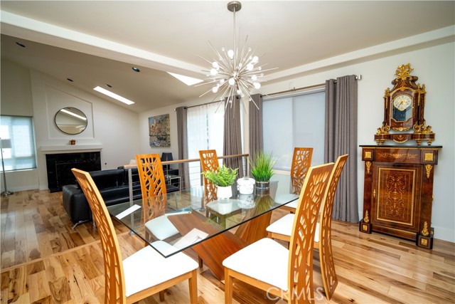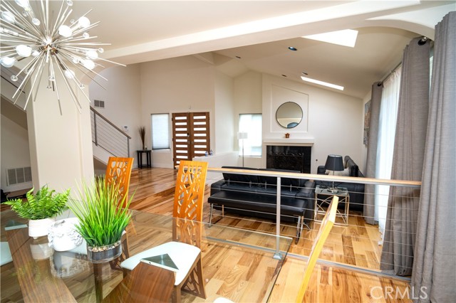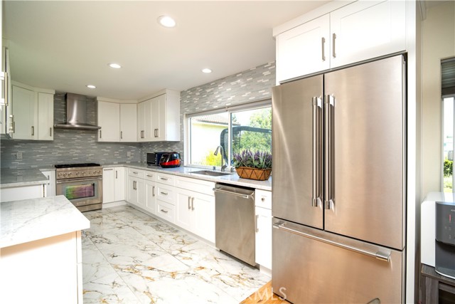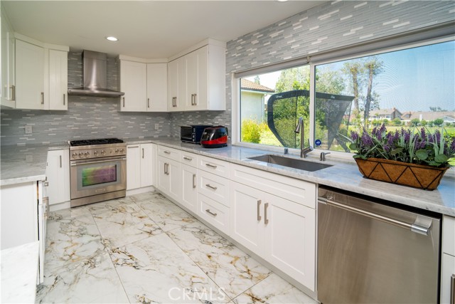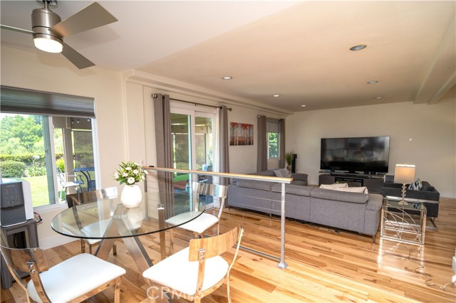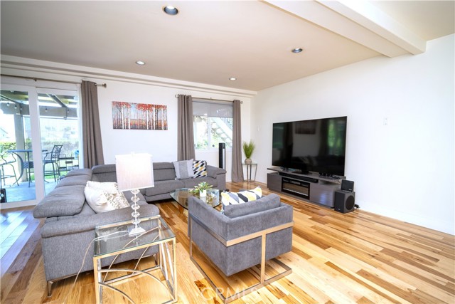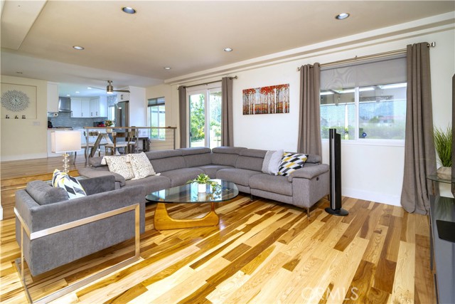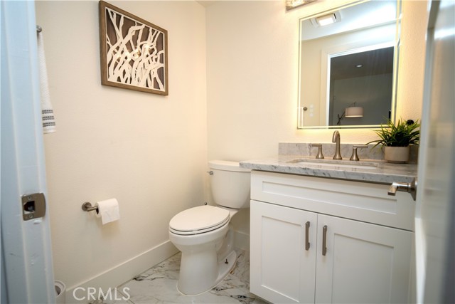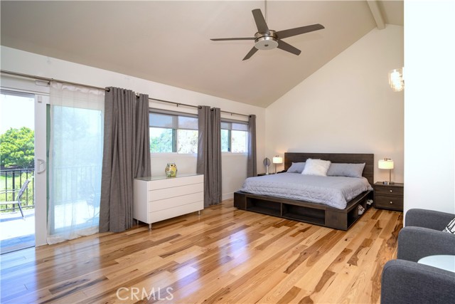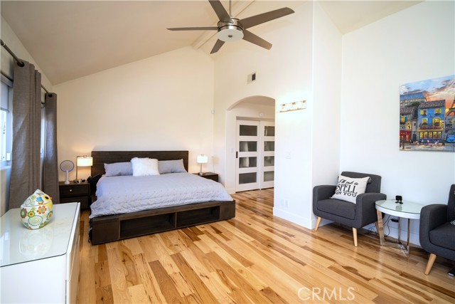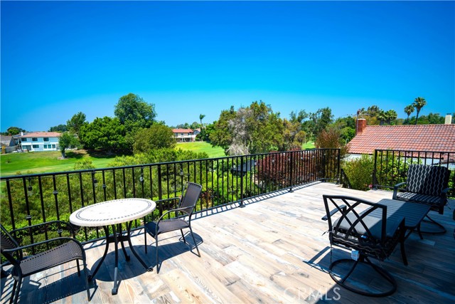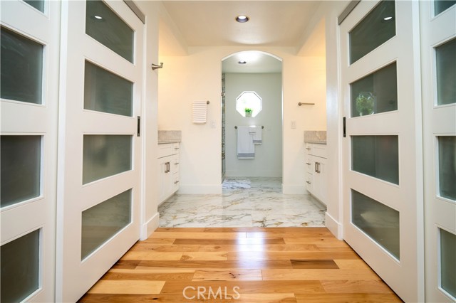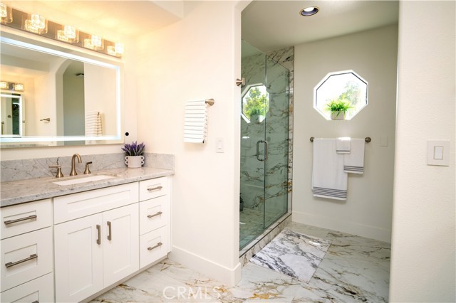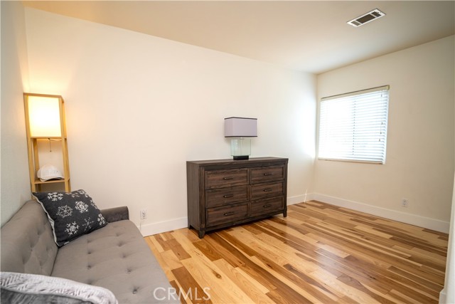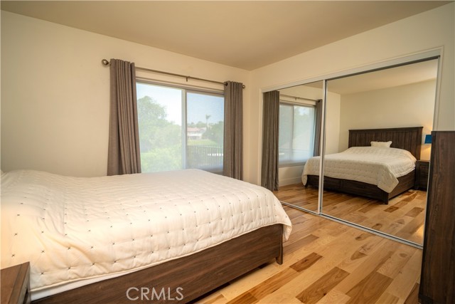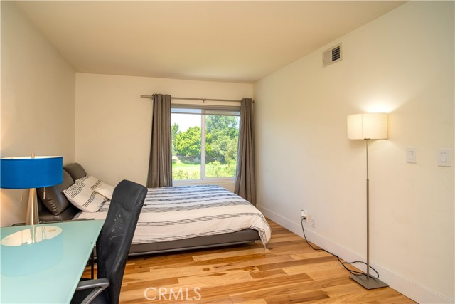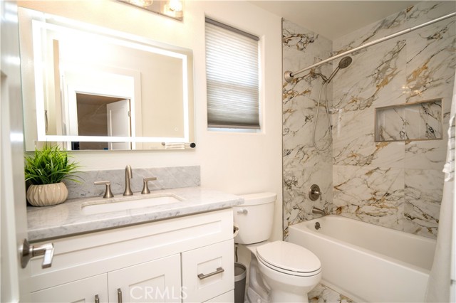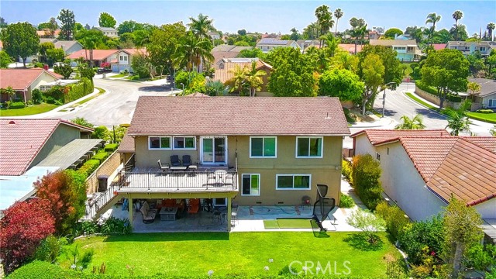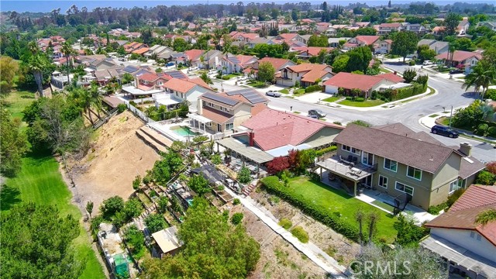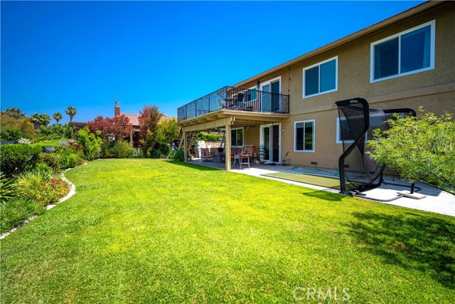1607 Fairgreen Drive, Fullerton, CA 92833
- MLS#: PW25075398 ( Single Family Residence )
- Street Address: 1607 Fairgreen Drive
- Viewed: 1
- Price: $1,750,000
- Price sqft: $657
- Waterfront: Yes
- Wateraccess: Yes
- Year Built: 1977
- Bldg sqft: 2664
- Bedrooms: 4
- Total Baths: 3
- Full Baths: 2
- 1/2 Baths: 1
- Garage / Parking Spaces: 6
- Days On Market: 21
- Additional Information
- County: ORANGE
- City: Fullerton
- Zipcode: 92833
- Subdivision: Fullerton Crest (fucr)
- District: Fullerton Joint Union High
- Elementary School: SUNLAN
- Middle School: PARKS
- High School: SUNHIL
- Provided by: Team Spirit Realty, Inc.
- Contact: Jandee Jandee

- DMCA Notice
-
Description"A MUST SEE! You Wont Believe How Luxurious and Far More Impressive in Person Than in Photos!!" The Only Home on the Market with Breathtaking Golf Course Views Overlooking Los Coyotes CC. Fully upgraded with premium materials, including beautiful premium wood flooring, custom marble countertops in the kitchen and bathrooms, all solid wood doors, and more Chefs kitchen with high end Thermador appliances Freshly painted, modern interior Gorgeous backyard with brand new lush grass Remodeled balcony with new frame and deck flooring Upgraded stairs and railings 3 car garage with EV Supercharger Quiet neighborhood Turnkey and move in ready!
Property Location and Similar Properties
Contact Patrick Adams
Schedule A Showing
Features
Accessibility Features
- None
Appliances
- Dishwasher
- ENERGY STAR Qualified Appliances
- Disposal
- Gas Oven
- Gas Range
- Refrigerator
- Water Heater
Architectural Style
- Contemporary
Assessments
- Unknown
Association Fee
- 0.00
Commoninterest
- None
Common Walls
- No Common Walls
Construction Materials
- Stucco
Cooling
- Central Air
Country
- US
Door Features
- Double Door Entry
- Mirror Closet Door(s)
Eating Area
- Dining Room
Elementary School
- SUNLAN
Elementaryschool
- Sunset Lane
Entry Location
- Front entrance
Fencing
- Chain Link
Fireplace Features
- Living Room
- Gas
- Wood Burning
Flooring
- Tile
- Wood
Foundation Details
- Slab
Garage Spaces
- 3.00
Heating
- Central
High School
- SUNHIL
Highschool
- Sunny Hills
Inclusions
- Gas stove with oven
- Dish washer
- Refrigerator
- Washer
- Dryer
- Roll-up blinds
- Drapes
Interior Features
- Balcony
- Cathedral Ceiling(s)
- Ceiling Fan(s)
- Granite Counters
- High Ceilings
- Recessed Lighting
- Sunken Living Room
Laundry Features
- Gas Dryer Hookup
- In Garage
Levels
- Two
Living Area Source
- Public Records
Lockboxtype
- None
Lot Features
- 0-1 Unit/Acre
- Back Yard
- Sloped Down
- Front Yard
- Garden
- Landscaped
- Lawn
- Lot 10000-19999 Sqft
- Park Nearby
- Up Slope from Street
Middle School
- PARKS
Middleorjuniorschool
- Parks
Parcel Number
- 28011504
Parking Features
- Direct Garage Access
- Driveway
- Driveway Up Slope From Street
- Garage
- Garage Faces Front
Patio And Porch Features
- Covered
Pool Features
- None
Postalcodeplus4
- 1513
Property Type
- Single Family Residence
Property Condition
- Updated/Remodeled
Roof
- Asphalt
School District
- Fullerton Joint Union High
Security Features
- Carbon Monoxide Detector(s)
- Fire and Smoke Detection System
- Wired for Alarm System
Sewer
- Public Sewer
Spa Features
- None
Subdivision Name Other
- Fullerton Crest (FUCR)
Uncovered Spaces
- 3.00
Utilities
- Cable Available
- Electricity Available
- Electricity Connected
- Natural Gas Available
- Natural Gas Connected
- Sewer Available
- Sewer Connected
- Water Available
- Water Connected
View
- Golf Course
Water Source
- Public
Year Built
- 1977
Year Built Source
- Public Records
