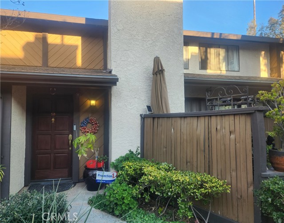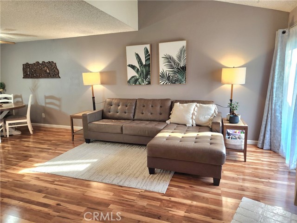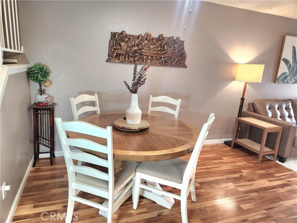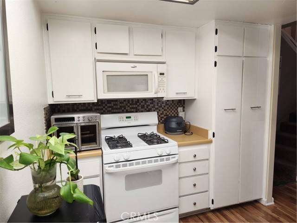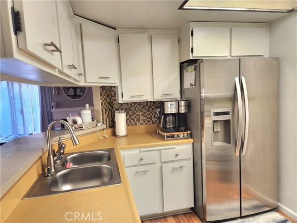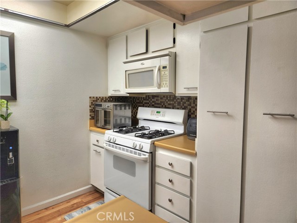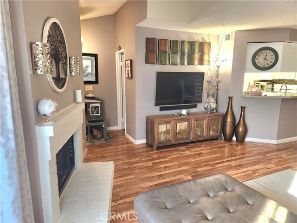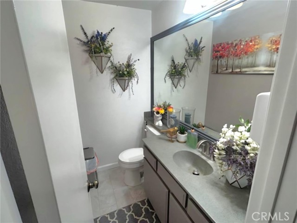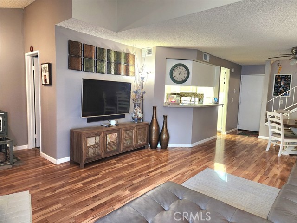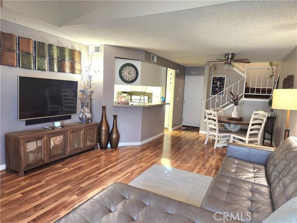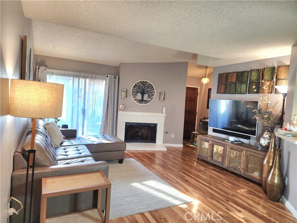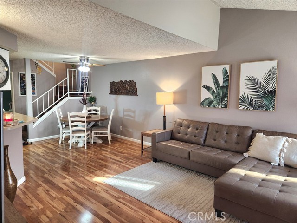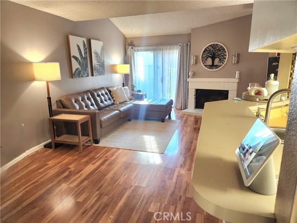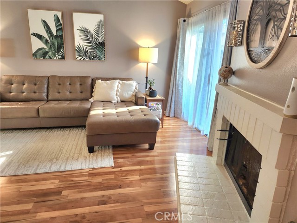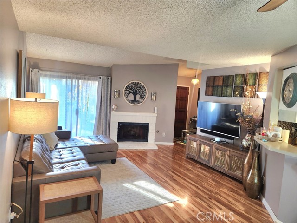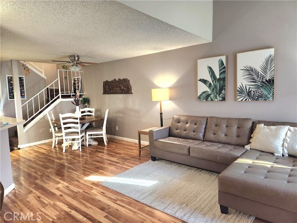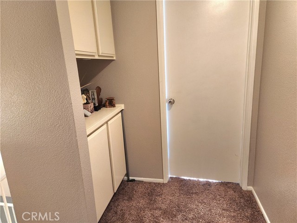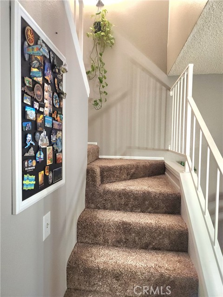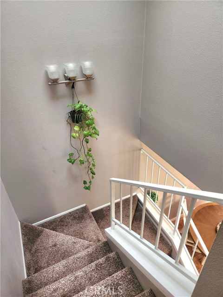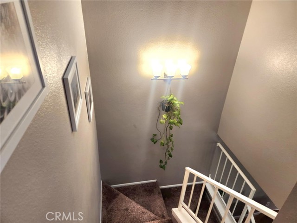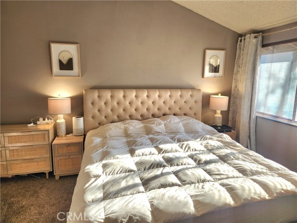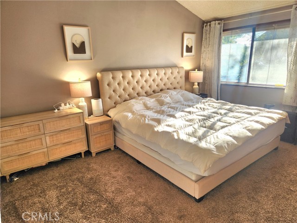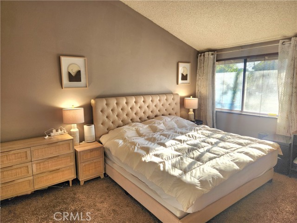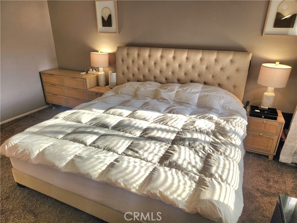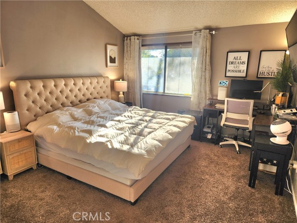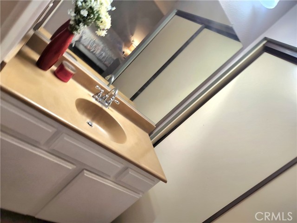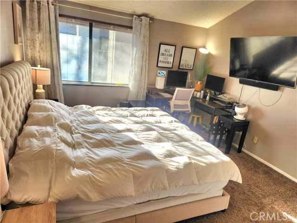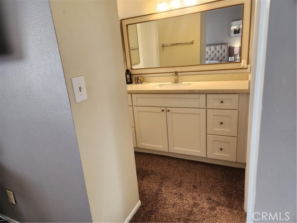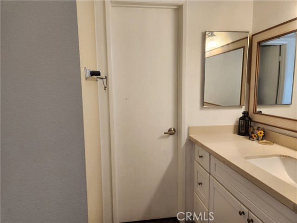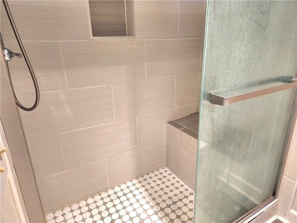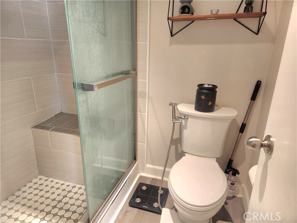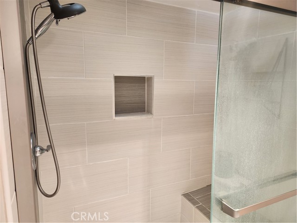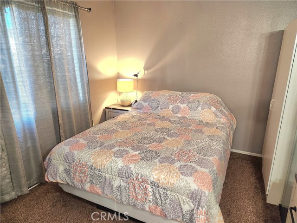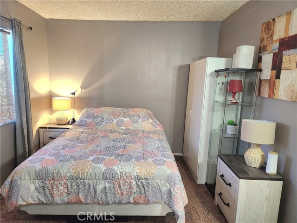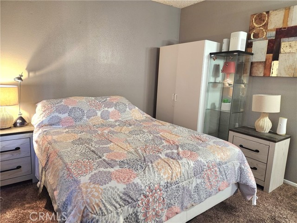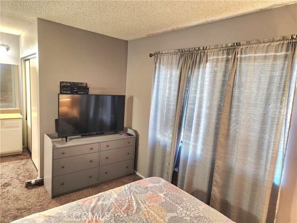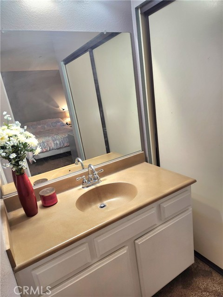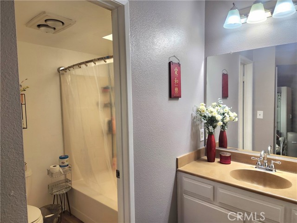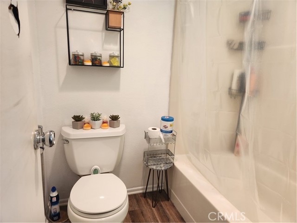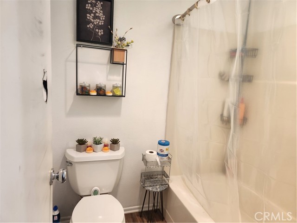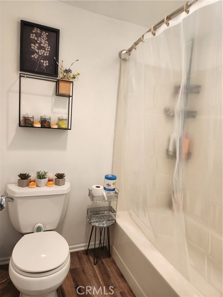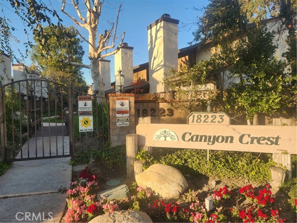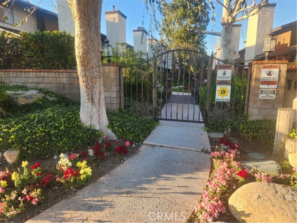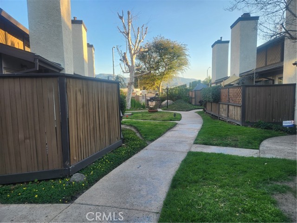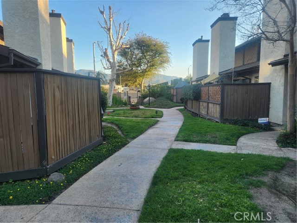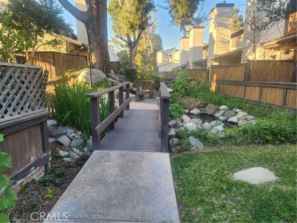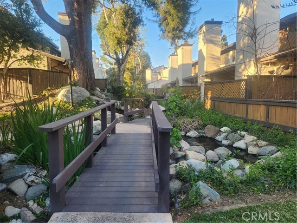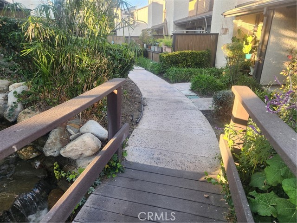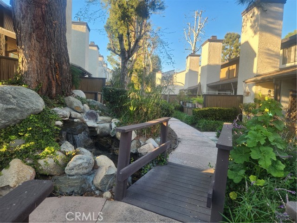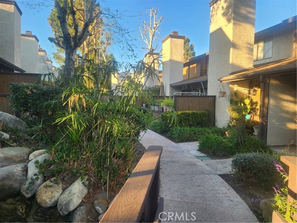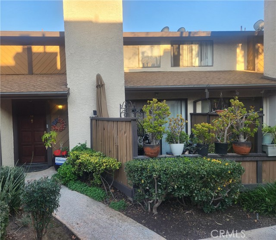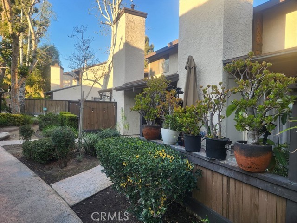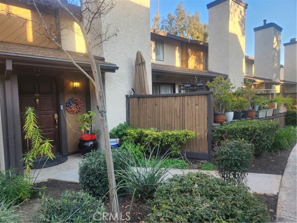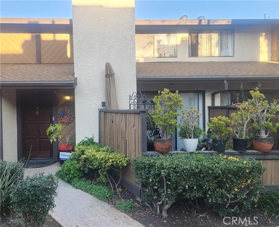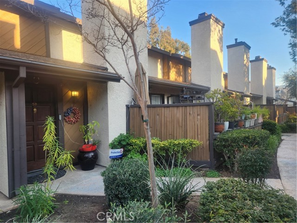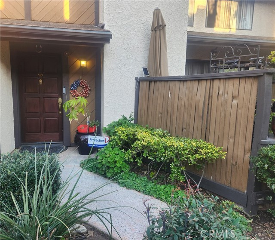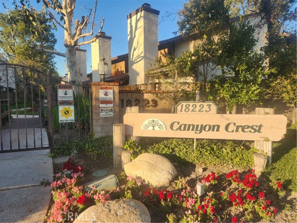18223 Soledad Canyon Road 50, Canyon Country, CA 91387
- MLS#: SR25076523 ( Condominium )
- Street Address: 18223 Soledad Canyon Road 50
- Viewed: 1
- Price: $479,000
- Price sqft: $436
- Waterfront: Yes
- Wateraccess: Yes
- Year Built: 1982
- Bldg sqft: 1098
- Bedrooms: 2
- Total Baths: 3
- Full Baths: 2
- 1/2 Baths: 1
- Garage / Parking Spaces: 2
- Days On Market: 99
- Additional Information
- County: LOS ANGELES
- City: Canyon Country
- Zipcode: 91387
- Subdivision: Canyon Crest (cync)
- Building: Canyon Crest (cync)
- District: William S. Hart Union
- Elementary School: MITCHE
- Middle School: SIEVIS
- High School: CANYON
- Provided by: Real Estate Professionals of AV
- Contact: Rocio Rocio

- DMCA Notice
-
DescriptionFabulous condo, nestled in the heart of Santa Clarita on the great Canyon Crest gated community. Offering an open floor plan with a recently installed 100% waterproof laminate floor throughout the main floor, the roomy and ample living area offers a cozy fireplace and a sliding door leading to a comfy wood fenced patio for privacy the perfect spot for a morning coffee or evening after a hard work day, newly remodeled kitchen features an excellent amount of cabinet space and beautiful countertops with a tiled backsplash perfect for the home chef creations, updated and upgraded 1/2 bath conveniently situated on the main floor, 2 bedrooms located upstairs, the spacious master bedroom with renovated and exquisitely tiled walk in shower, quartz countertop vanity area and a walk in closet, the second master suite with a vanity area, shower bathtub, and great size double door closet, 2 car attached garage facing the rear and with direct access to the condo. New interior paint throughout the place and recently installed carpet throughout the stair way and the whole second floor. The entire place is flooded with natural light making it a splendid, delightful, enjoyable, and wonderful home to live in. This property shows pride of ownership and exudes comfort, elegance, and a joyful lifestyle. The kitchen fridge, washer, and dryer are included. The HOA pool is on a short stroll through the relaxing winding stream and enchanted gardens surrounding the community with perfect harmony. All this is only a few minutes away from a fine dining atmosphere, shopping, entertainment, and easy freeway access. Please don't wait, this treasured gem is not gonna last long, make it yours before it's gone!!
Property Location and Similar Properties
Contact Patrick Adams
Schedule A Showing
Features
Accessibility Features
- None
Appliances
- Dishwasher
- Free-Standing Range
- Disposal
- Gas Range
- Microwave
- Refrigerator
Architectural Style
- Traditional
Assessments
- Unknown
Association Amenities
- Pool
- Spa/Hot Tub
- Maintenance Grounds
- Pets Permitted
Association Fee
- 474.00
Association Fee Frequency
- Monthly
Commoninterest
- Condominium
Common Walls
- 2+ Common Walls
- No One Above
- No One Below
Construction Materials
- Concrete
- Drywall Walls
- Masonite
- Stucco
Cooling
- Central Air
Country
- US
Days On Market
- 89
Door Features
- Sliding Doors
Eating Area
- Area
- Breakfast Counter / Bar
- In Living Room
Electric
- Electricity - On Property
Elementary School
- MITCHE
Elementaryschool
- Mitchell
Entry Location
- Front
Fencing
- None
Fireplace Features
- Living Room
- Gas
- Wood Burning
Flooring
- Carpet
- Laminate
- Tile
Garage Spaces
- 2.00
Heating
- Central
- Fireplace(s)
- Natural Gas
High School
- CANYON2
Highschool
- Canyon
Inclusions
- Fridge
- freestanding range
- microwave
- dishwasher
- washer and dryer
Interior Features
- Built-in Features
- Ceiling Fan(s)
- Formica Counters
- Living Room Balcony
- Open Floorplan
Laundry Features
- Dryer Included
- Gas Dryer Hookup
- In Garage
- Washer Hookup
- Washer Included
Levels
- Two
Living Area Source
- Assessor
Lockboxtype
- See Remarks
Lot Dimensions Source
- Assessor
Lot Features
- Front Yard
- Garden
- Landscaped
- Lawn
- Level with Street
- Level
- Near Public Transit
- Paved
- Walkstreet
Middle School
- SIEVIS
Middleorjuniorschool
- Sierra Vista
Parcel Number
- 2844004067
Parking Features
- Assigned
- Garage
- Garage Faces Rear
- Guest
- Private
Patio And Porch Features
- Brick
- Concrete
- Enclosed
- Slab
Pool Features
- Association
- Community
Postalcodeplus4
- 3570
Property Type
- Condominium
Road Frontage Type
- City Street
Road Surface Type
- Paved
School District
- William S. Hart Union
Security Features
- Carbon Monoxide Detector(s)
- Gated Community
- Smoke Detector(s)
Sewer
- Public Sewer
Spa Features
- Association
- Community
- Heated
- In Ground
Subdivision Name Other
- Canyon Crest (CYNC)
Unit Number
- 50
Utilities
- Cable Available
- Electricity Connected
- Natural Gas Connected
- Phone Available
- Sewer Connected
- Water Connected
View
- Neighborhood
Waterfront Features
- Stream
Water Source
- Public
Window Features
- Drapes
Year Built
- 1982
Year Built Source
- Assessor
Zoning
- SCUR3
