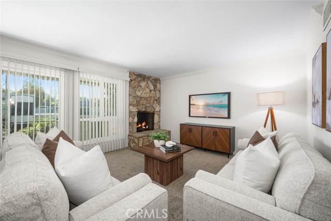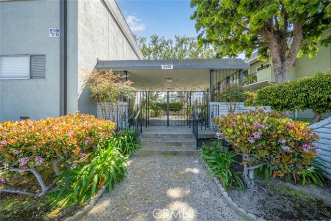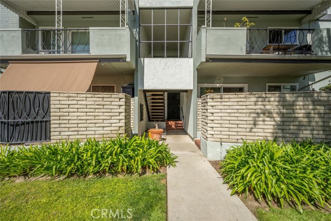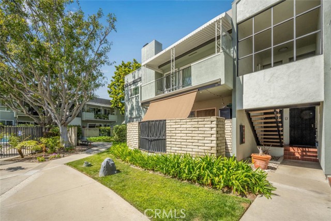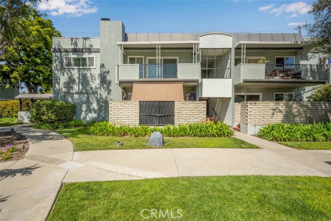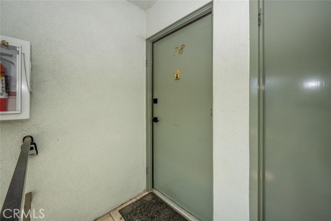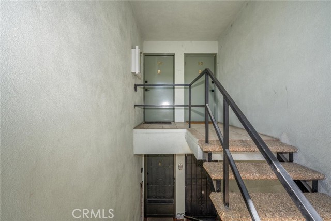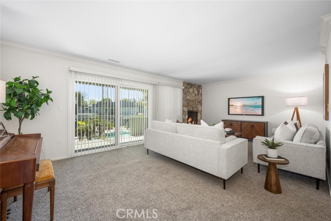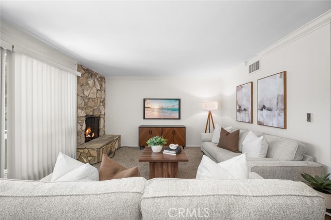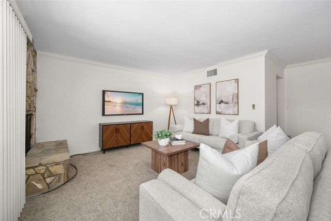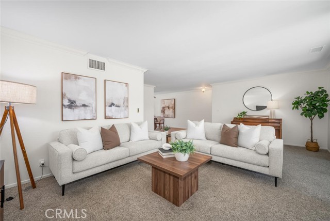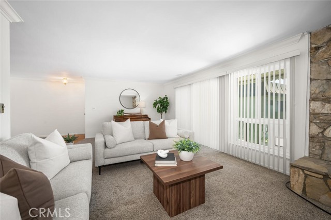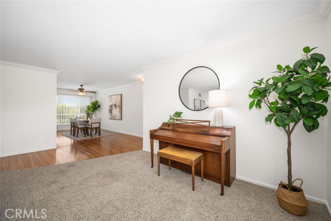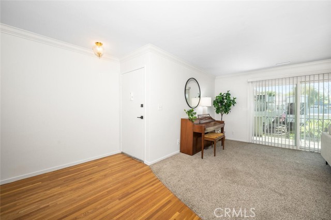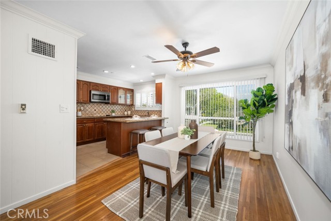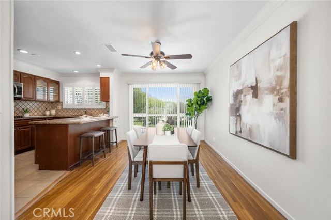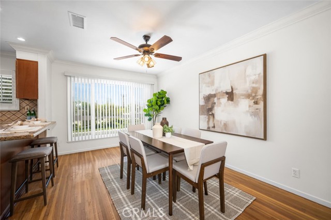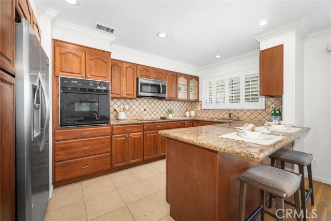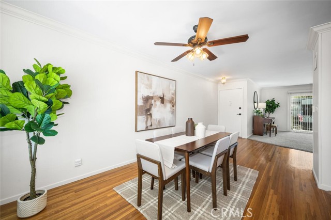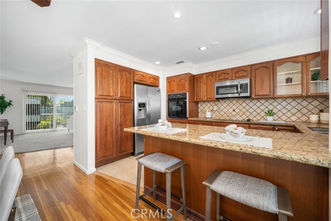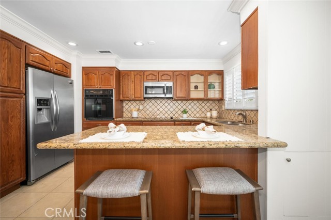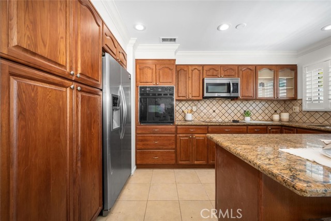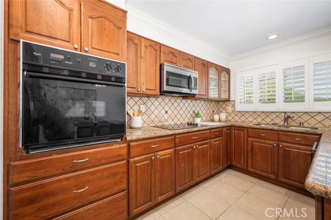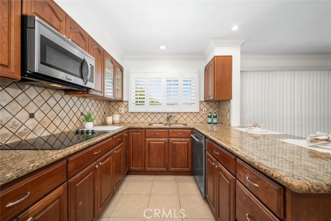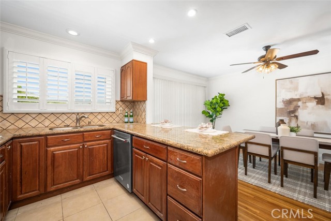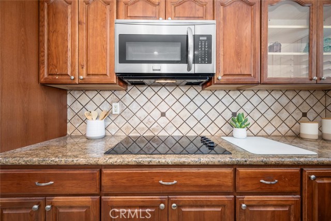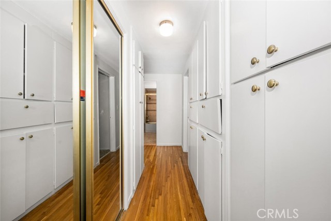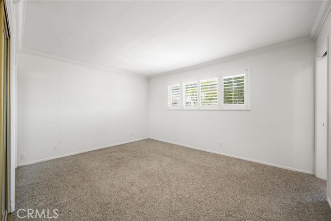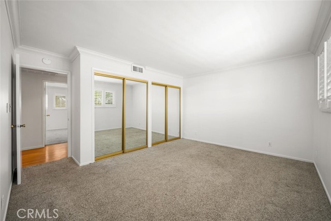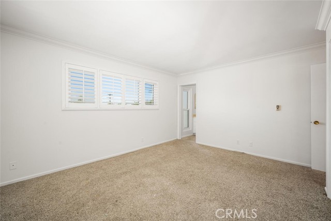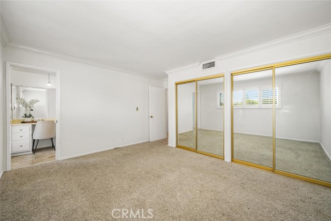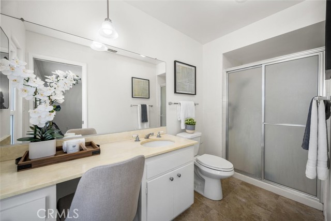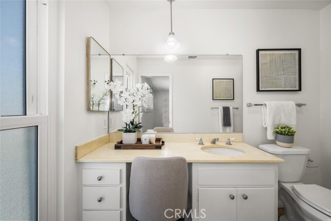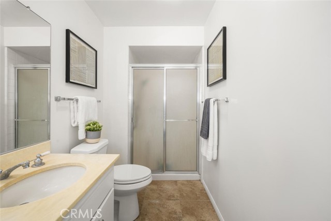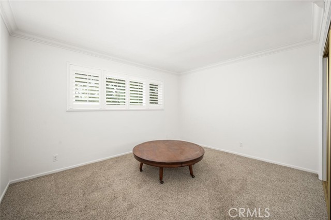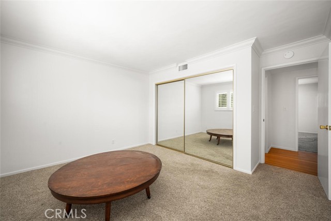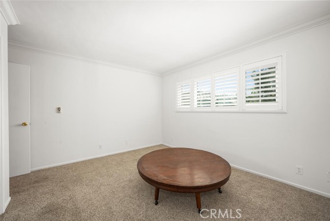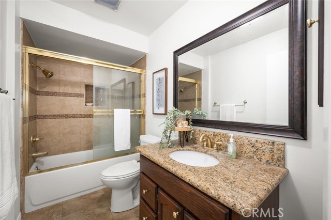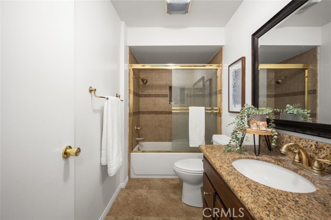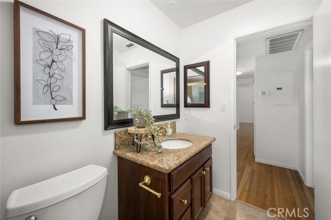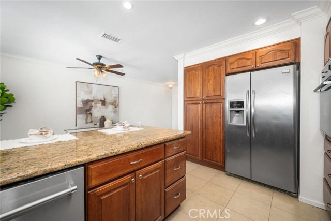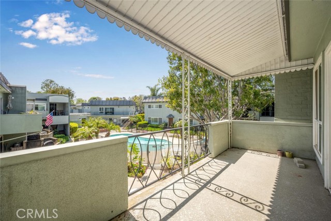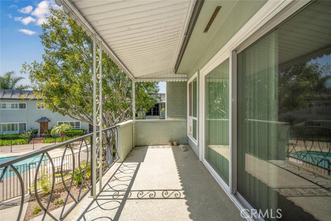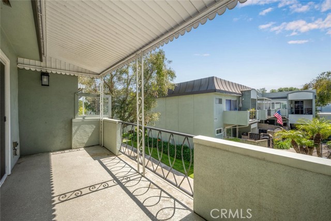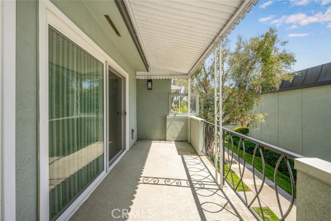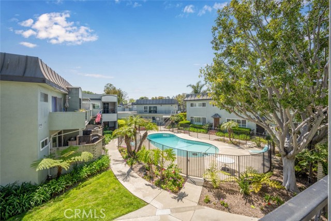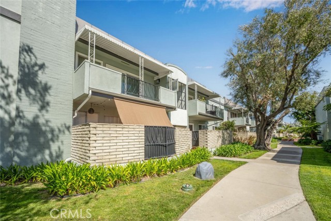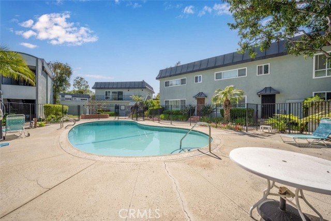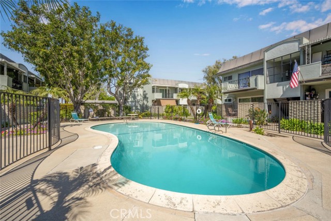5160 Atherton Street 78, Long Beach, CA 90815
- MLS#: PW25076288 ( Stock Cooperative )
- Street Address: 5160 Atherton Street 78
- Viewed: 2
- Price: $500,000
- Price sqft: $403
- Waterfront: No
- Year Built: 1965
- Bldg sqft: 1241
- Bedrooms: 2
- Total Baths: 2
- Full Baths: 2
- Garage / Parking Spaces: 3
- Days On Market: 66
- Acreage: 7.55 acres
- Additional Information
- County: LOS ANGELES
- City: Long Beach
- Zipcode: 90815
- Subdivision: Park Estates (pe)
- District: Long Beach Unified
- Elementary School: BIXBY
- Middle School: STANFO
- High School: WILSON
- Provided by: First Team Real Estate
- Contact: Andres Andres

- DMCA Notice
-
DescriptionSovereign Park Estates Beautiful Co Op in Prime East Long Beach Location! Welcome to this beautifully maintained and move in ready home located in the highly desirable Sovereign Park Estates Co Op Communitya hidden gem in East Long Beach! This spacious second floor unit features an updated kitchen, fresh interior paint, upgraded dual pane windows, wood shutters in the bedrooms, and new blinds throughout. Step outside to your private balcony overlooking the sparkling pool, perfect for relaxing or entertaining. Enjoy the convenience of a one car garage plus an additional assigned parking space. The community offers excellent amenities, including multiple pools, laundry rooms, and a welcoming clubhouse. HOA dues include water, trash, sewer, Direct TV with a sports package, and Frontier Internet, providing great value and convenience. This Co Op community offers pride of ownership in a fantastic location close to shopping, dining, Cal State Long Beach, and easy freeway access. Garage space is #68.
Property Location and Similar Properties
Contact Patrick Adams
Schedule A Showing
Features
Accessibility Features
- None
Appliances
- Dishwasher
- Electric Range
- Freezer
- Microwave
- Refrigerator
- Water Heater
Assessments
- Unknown
Association Amenities
- Pool
- Recreation Room
- Cable TV
- Trash
- Sewer
- Water
- Pet Rules
Association Fee
- 517.00
Association Fee Frequency
- Monthly
Carport Spaces
- 1.00
Commoninterest
- Stock Cooperative
Common Walls
- 1 Common Wall
Construction Materials
- Stucco
Cooling
- Central Air
Country
- US
Eating Area
- Dining Room
Elementary School
- BIXBY
Elementaryschool
- Bixby
Fencing
- None
Fireplace Features
- Living Room
Flooring
- Carpet
- Wood
Foundation Details
- None
Garage Spaces
- 1.00
Heating
- Central
High School
- WILSON
Highschool
- Wilson
Interior Features
- Balcony
- Living Room Balcony
- Pantry
Laundry Features
- Community
Levels
- One
Living Area Source
- Assessor
Lockboxtype
- Supra
Lockboxversion
- Supra BT LE
Middle School
- STANFO
Middleorjuniorschool
- Stanford
Parcel Number
- 7240001121
Parking Features
- Assigned
- Converted Garage
Patio And Porch Features
- Covered
Pool Features
- Association
Postalcodeplus4
- 3946
Property Type
- Stock Cooperative
Property Condition
- Updated/Remodeled
Road Frontage Type
- City Street
Road Surface Type
- Paved
Roof
- None
School District
- Long Beach Unified
Security Features
- Carbon Monoxide Detector(s)
- Fire and Smoke Detection System
Sewer
- Public Sewer
Spa Features
- None
Subdivision Name Other
- Park Estates (PE)
Uncovered Spaces
- 1.00
Unit Number
- 78
Utilities
- Cable Available
- Electricity Connected
- Sewer Connected
- Water Connected
View
- Pool
Virtual Tour Url
- https://my.matterport.com/show/?m=QpUW9eRdBEi&mls=1
Water Source
- Public
Window Features
- Double Pane Windows
Year Built
- 1965
Year Built Source
- Public Records
Zoning
- LBR3S
