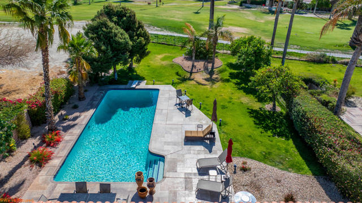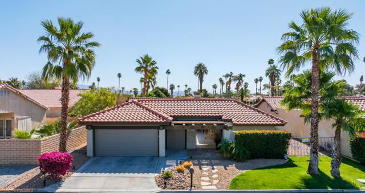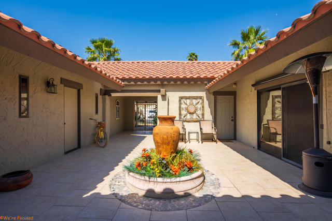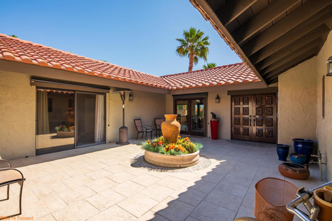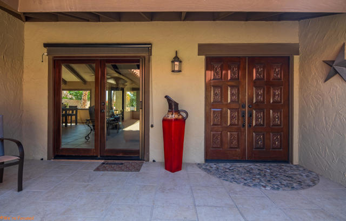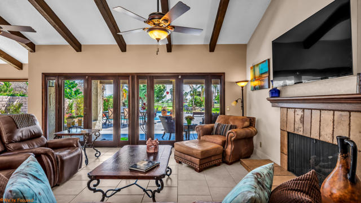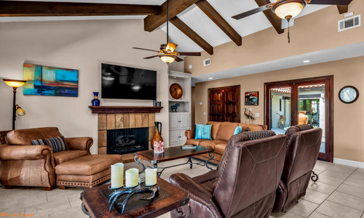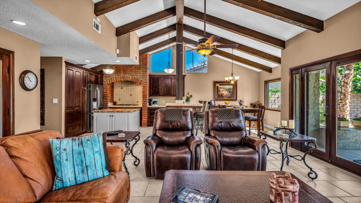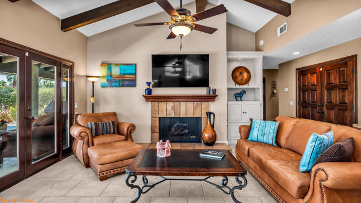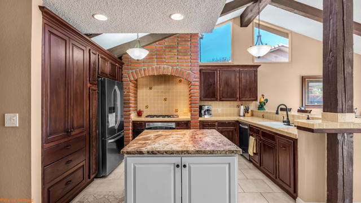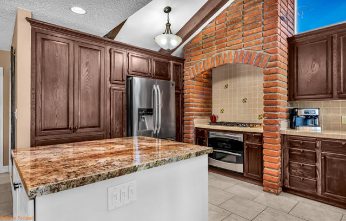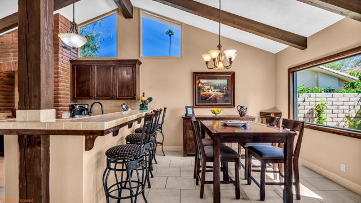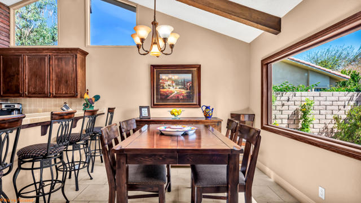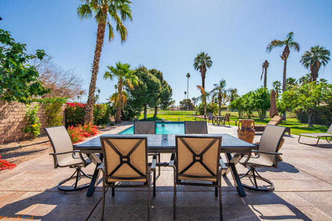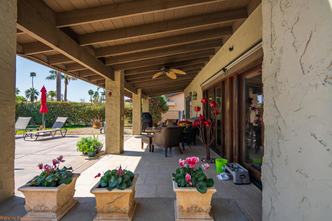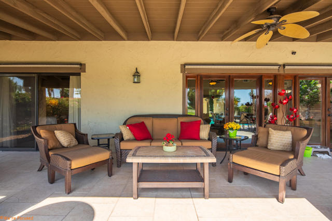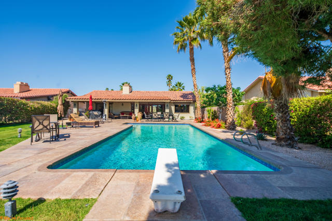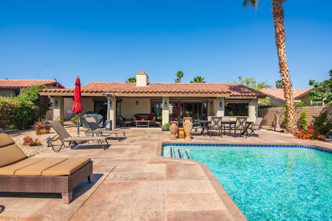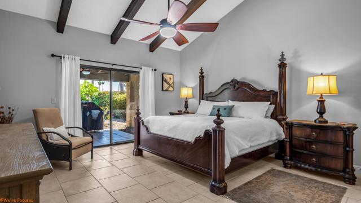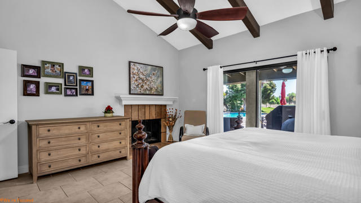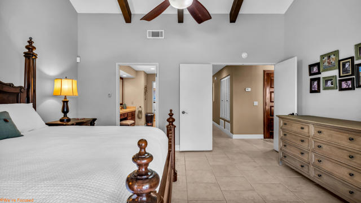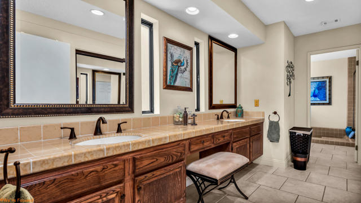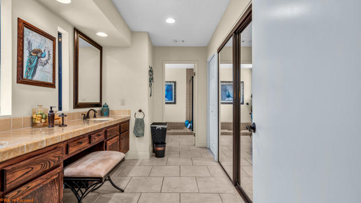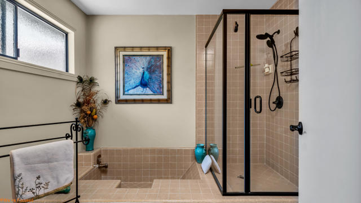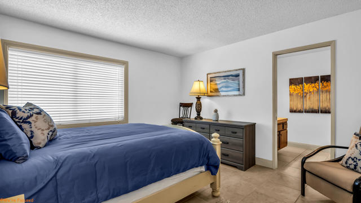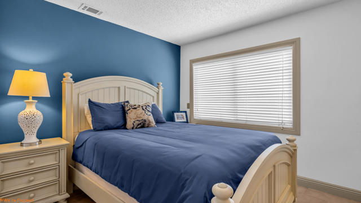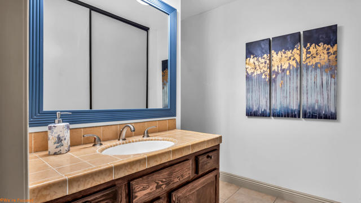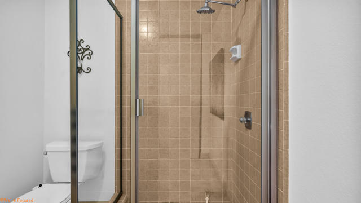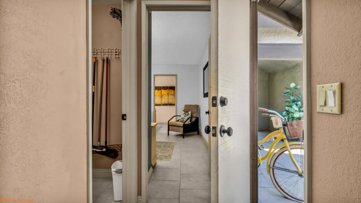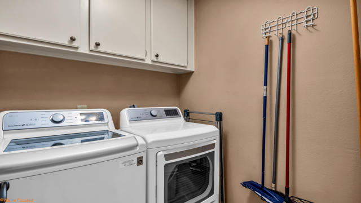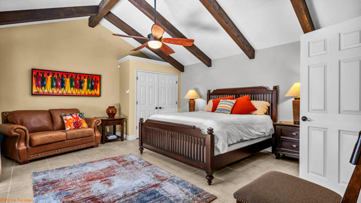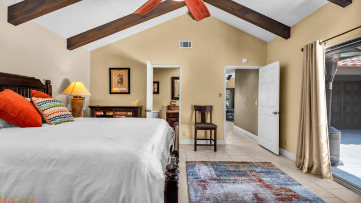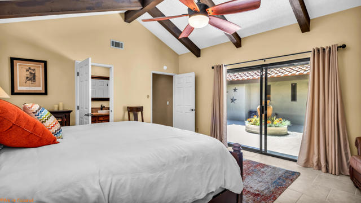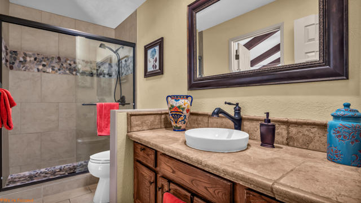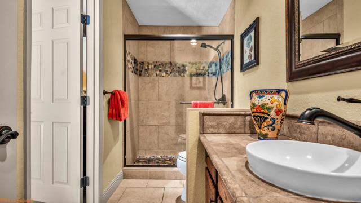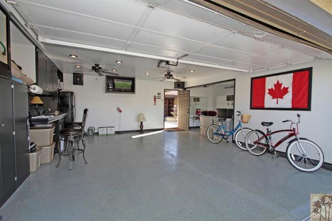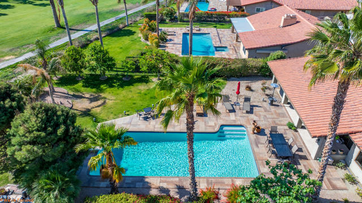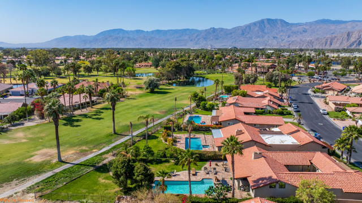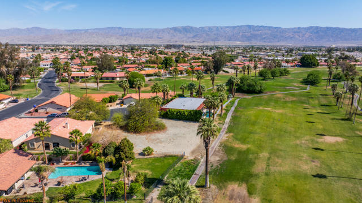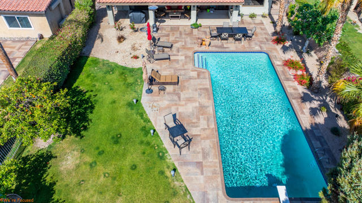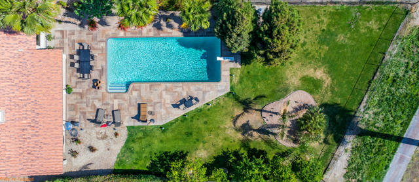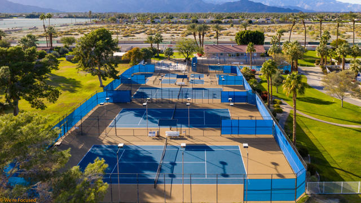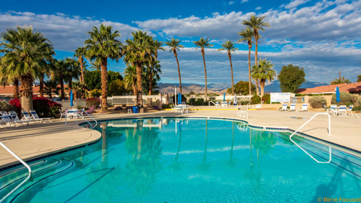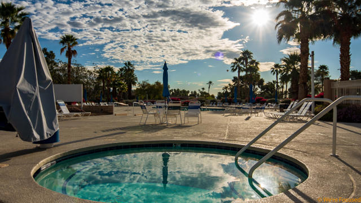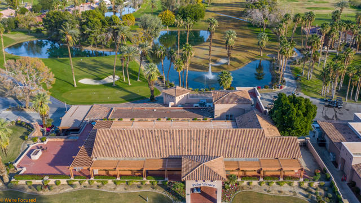48386 Disney Drive, Indio, CA 92201
- MLS#: 219128099DA ( Single Family Residence )
- Street Address: 48386 Disney Drive
- Viewed: 5
- Price: $769,900
- Price sqft: $353
- Waterfront: No
- Year Built: 1980
- Bldg sqft: 2183
- Bedrooms: 3
- Total Baths: 3
- Full Baths: 3
- Garage / Parking Spaces: 6
- Days On Market: 20
- Additional Information
- County: RIVERSIDE
- City: Indio
- Zipcode: 92201
- Subdivision: Indian Palms (31432)
- Provided by: Desert Sands Realty
- Contact: Kim Kim

- DMCA Notice
-
DescriptionBeautifully updated custom home on a PREMIER, over sized fenced lot, on the fairway, at Indian Palms Country Club. Mesmerizing views over the 9th hole of the Indian course, this home is approx. 2180 sf with 3 large bedrooms; each with a remodeled, ensuite bathroom. The Primary bedroom opens to the backyard, while the two secondary bedrooms open to the interior courtyard. The kitchen is gorgeous, recently remodeled, including a large island, and has a perfect chef's cooking triangle, making it easy to cook, entertain and serve. The eat bar between the kitchen and the dining area seats 5, and opens to the living room. Two fireplaces, one in the living room, and one in the primary bedroom add warmth and beauty. Smooth indoor/outdoor flow, is accentuated by the tattered travertine tiles that begin in the gated, interior courtyard, through the main home, and to the back patio! The open floorplan under the peaked, wood beamed ceiling, draws your eye to the spectacular back yard, with it's East and South fairway and mountain views. Featuring a deep pool with a diving board, plenty of grass, fruit trees, palms and desert scaped side yards. The 2 car finished garage has an epoxy floor, built in cabinets, insulated door, and there is also a golf cart garage! This one is a WOW! The low HOA includes membership in the lifestyle center for residents and their guests. Short Term rentals are ok, (buyer to verify).
Property Location and Similar Properties
Contact Patrick Adams
Schedule A Showing
Features
Appliances
- Refrigerator
- Disposal
- Dishwasher
- Water Heater
Architectural Style
- Ranch
Association Amenities
- Clubhouse
- Tennis Court(s)
- Management
- Gym/Ex Room
Association Fee
- 125.00
Association Fee Frequency
- Monthly
Carport Spaces
- 0.00
Cooling
- Central Air
Country
- US
Door Features
- Double Door Entry
Eating Area
- Breakfast Counter / Bar
- Dining Room
Exclusions
- furniture
- art
- sellers personal belongings. Sellers would like to sell the furniture outside of escrow.
Fencing
- Block
- Wrought Iron
Fireplace Features
- Two Way
- Family Room
- Primary Bedroom
Flooring
- Carpet
- Stone
- Tile
Foundation Details
- Slab
Garage Spaces
- 2.00
Heating
- Forced Air
Inclusions
- Refrigerator
- washer/dryer and attached TV.
Interior Features
- Beamed Ceilings
- High Ceilings
Laundry Features
- Individual Room
Living Area Source
- Other
Lot Features
- Rectangular Lot
- Irregular Lot
- Landscaped
- Lawn
- Greenbelt
- On Golf Course
- Sprinkler System
- Planned Unit Development
Parcel Number
- 614270006
Parking Features
- Direct Garage Access
- Driveway
- Garage Door Opener
Patio And Porch Features
- Covered
- Concrete
Pool Features
- Diving Board
- In Ground
Property Type
- Single Family Residence
Roof
- Tile
Security Features
- Gated Community
Subdivision Name Other
- Indian Palms (31432)
Uncovered Spaces
- 2.00
Utilities
- Cable Available
View
- Golf Course
- Pool
- Mountain(s)
Virtual Tour Url
- https://vimeo.com/1073643499?share=copy
Window Features
- Double Pane Windows
- Screens
Year Built
- 1980
Year Built Source
- See Remarks
