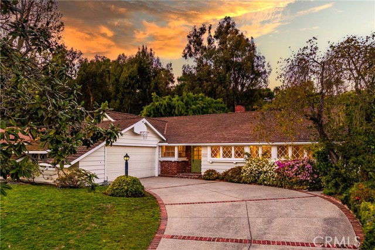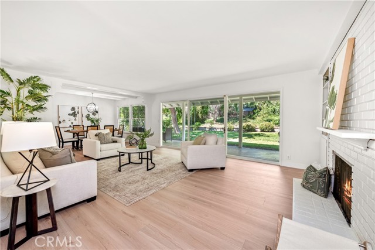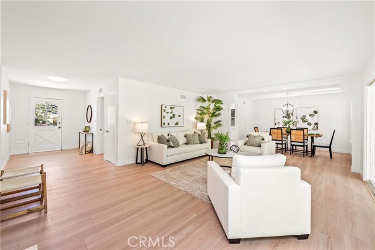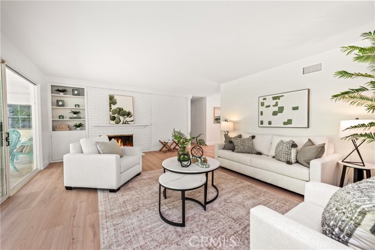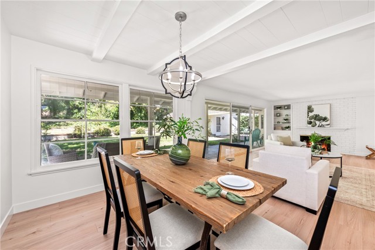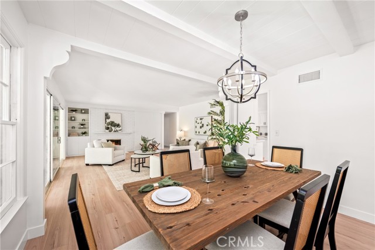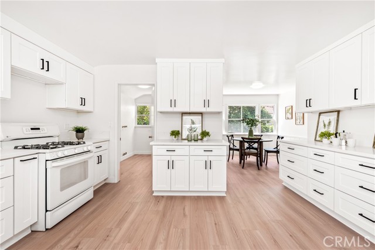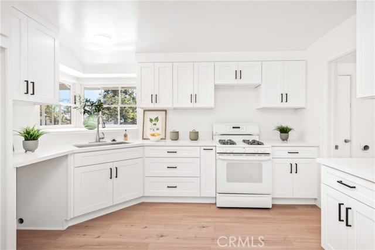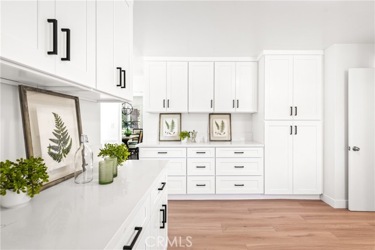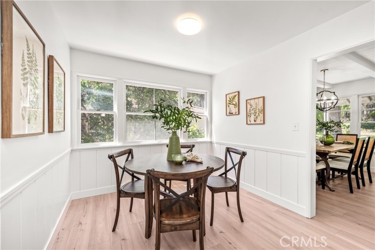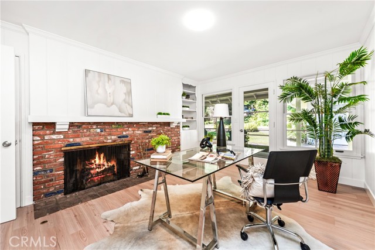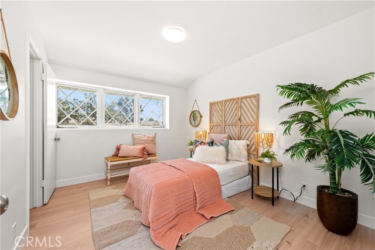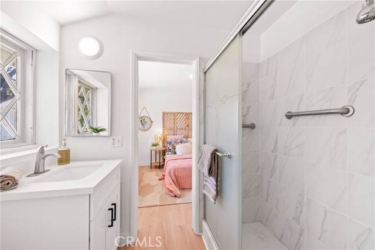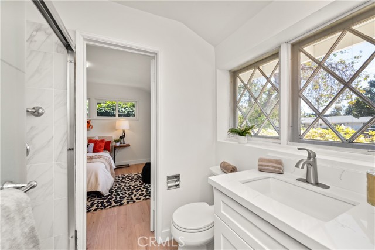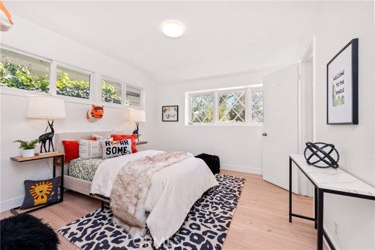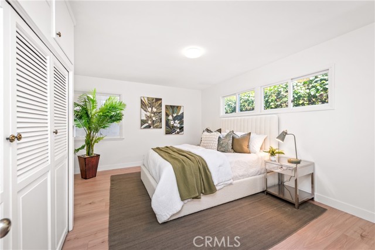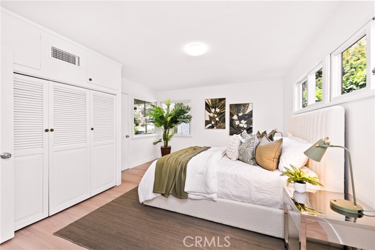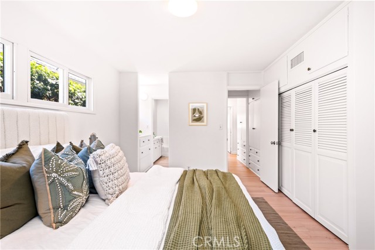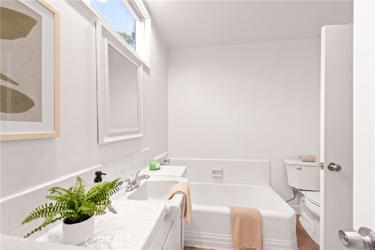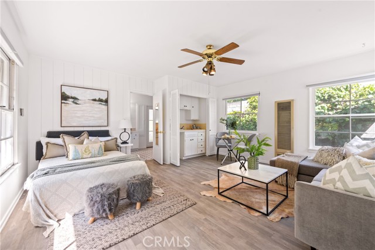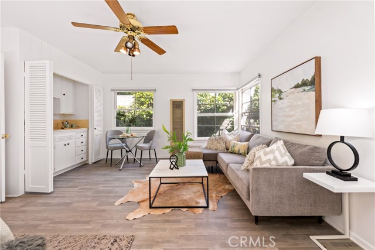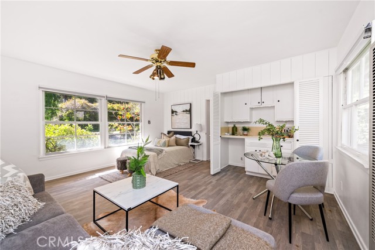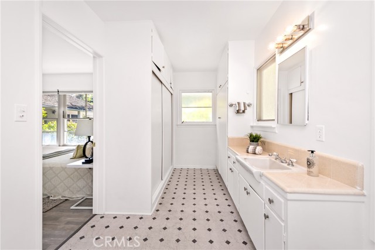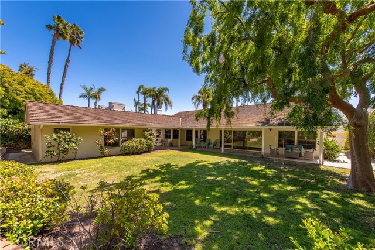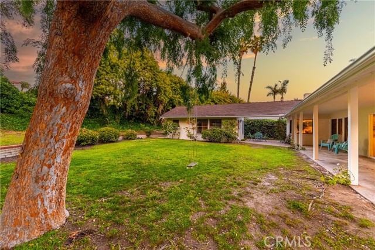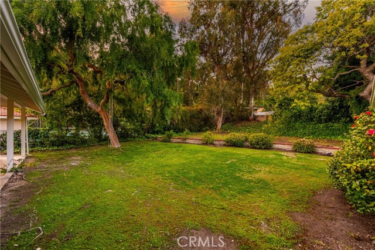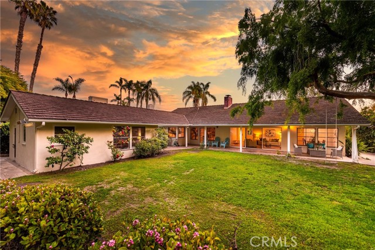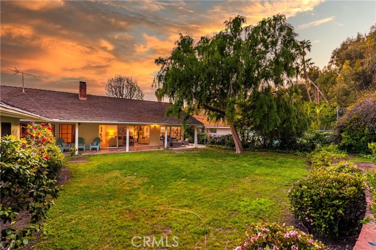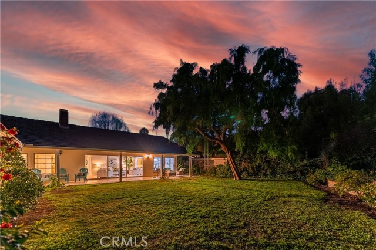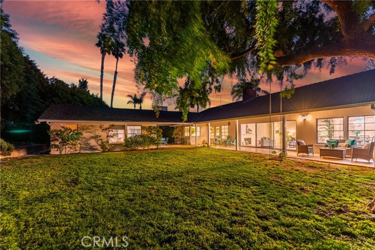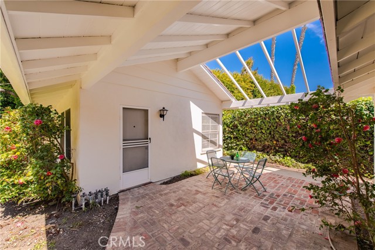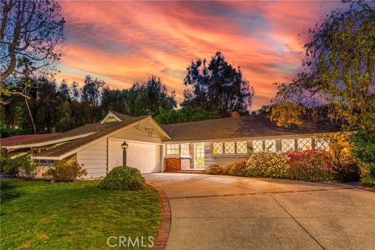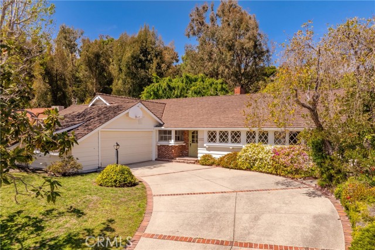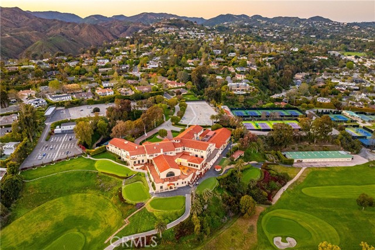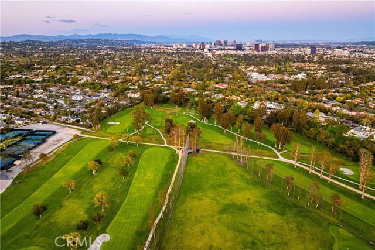1443 Jonesboro Drive, Los Angeles, CA 90049
- MLS#: SR25077090 ( Single Family Residence )
- Street Address: 1443 Jonesboro Drive
- Viewed: 3
- Price: $3,500,000
- Price sqft: $1,574
- Waterfront: Yes
- Wateraccess: Yes
- Year Built: 1954
- Bldg sqft: 2223
- Bedrooms: 5
- Total Baths: 4
- Full Baths: 3
- 1/2 Baths: 1
- Garage / Parking Spaces: 2
- Days On Market: 22
- Additional Information
- County: LOS ANGELES
- City: Los Angeles
- Zipcode: 90049
- District: Los Angeles Unified
- Elementary School: CANYON
- Middle School: PAUREV
- High School: PALISA
- Provided by: Berkshire Hathaway HomeServices California Propert
- Contact: Jimmy Jimmy

- DMCA Notice
-
DescriptionDiscover refined living in Brentwoods prestigious Polo Fields neighborhood. This newly updated residence welcomes you with an inviting living room featuring a cozy fireplace and seamless access to the expansive backyard. The open floor plan flows into a formal dining area, which is located next to a sun drenched breakfast nookperfect for morning coffee or study time while you prep dinner. The light and bright kitchen offers ample storage, generous counter space, and connects to a dedicated laundry room. The thoughtful bedroom layout includes two rooms connected by a Jack and Jill bathroom, plus a versatile third bedroom that can be used as a home office, den, or bonus space with its own fireplace and garden access. Retreat to the private primary suite, which captures serene views of mature landscaping through well placed corner windows. Step outside to the covered patio that leads to the fifth bedroom, a fully equipped guest house with a kitchenetteideal for visitors, multigenerational living, or a secluded owners retreat. Set on a generous lot with a picturesque front yard and private backyard that offers endless possibilities for a pool, outdoor entertaining, or recreational space. This prime Brentwood location provides easy access to the Riviera Country Club, Will Rogers State Park, and the charming Brentwood Country Mart.
Property Location and Similar Properties
Contact Patrick Adams
Schedule A Showing
Features
Appliances
- Gas Range
Architectural Style
- Cottage
- Ranch
Assessments
- None
Association Fee
- 0.00
Carport Spaces
- 0.00
Commoninterest
- None
Common Walls
- No Common Walls
Construction Materials
- Stucco
Cooling
- None
Country
- US
Eating Area
- Breakfast Nook
- Dining Room
Electric
- Standard
Elementary School
- CANYON2
Elementaryschool
- Canyon
Entry Location
- Front Door
Fencing
- Chain Link
Fireplace Features
- Den
- Living Room
Flooring
- Vinyl
Garage Spaces
- 2.00
Heating
- Central
High School
- PALISA
Highschool
- Palisades
Interior Features
- Quartz Counters
- Unfurnished
Laundry Features
- Gas Dryer Hookup
- Washer Hookup
Levels
- One
Living Area Source
- Other
Lockboxtype
- See Remarks
Lot Dimensions Source
- Assessor
Lot Features
- Back Yard
- Front Yard
- Lawn
Middle School
- PAUREV
Middleorjuniorschool
- Paul Revere
Other Structures
- Guest House
Parcel Number
- 4407003006
Parking Features
- Attached Carport
- Direct Garage Access
- Driveway
- Garage
Patio And Porch Features
- Covered
Pool Features
- None
Postalcodeplus4
- 3626
Property Type
- Single Family Residence
Property Condition
- Turnkey
Road Frontage Type
- City Street
Road Surface Type
- Paved
School District
- Los Angeles Unified
Sewer
- Public Sewer
Spa Features
- None
Utilities
- Electricity Connected
- Natural Gas Connected
- Sewer Connected
- Water Connected
View
- Neighborhood
Virtual Tour Url
- https://unbranded.visithome.ai/namCC5aHDxo4uZggiADX3r?mu=ft&m=0&t=1744249778
Water Source
- Public
Window Features
- Screens
- Wood Frames
Year Built
- 1954
Year Built Source
- Assessor
Zoning
- LAR1
