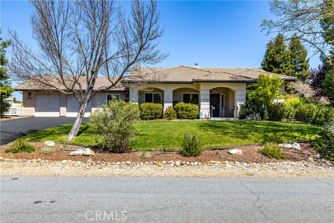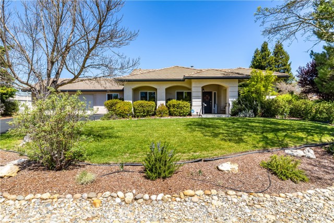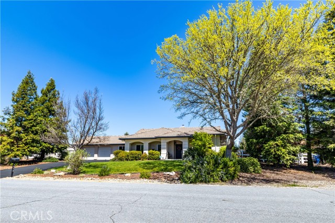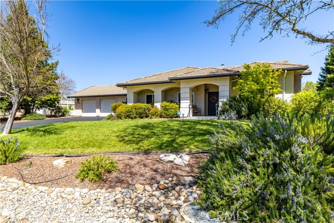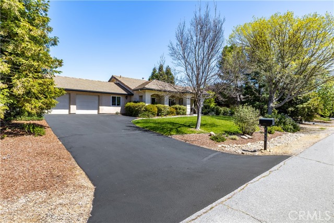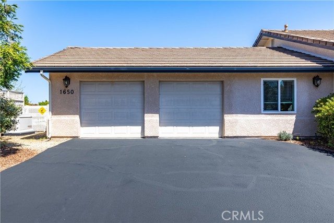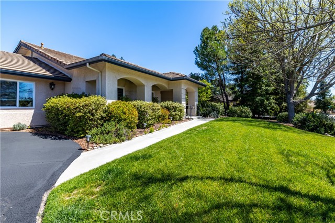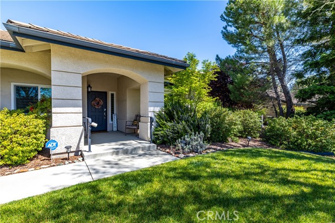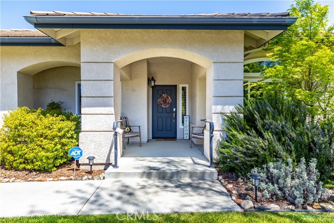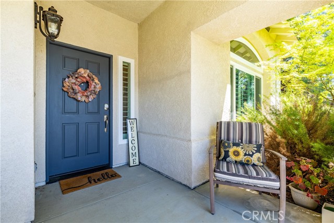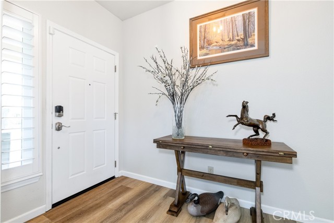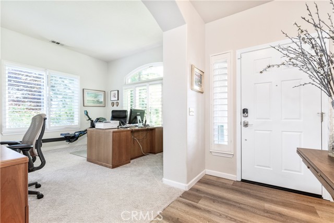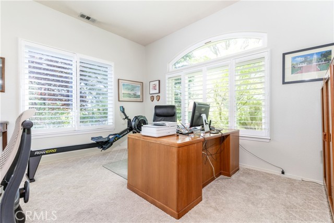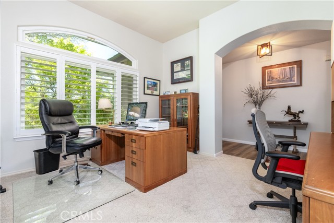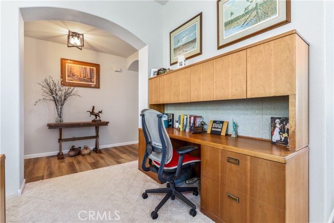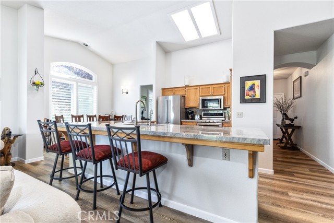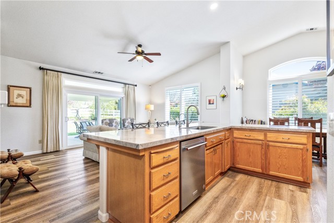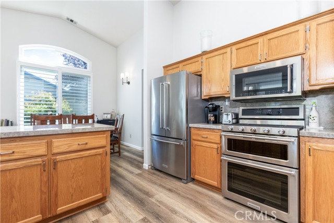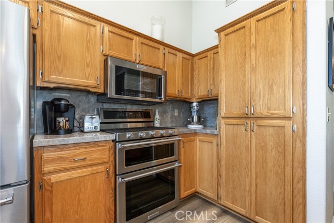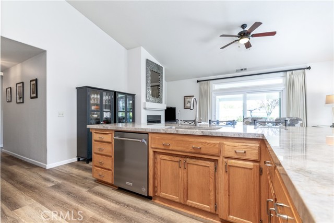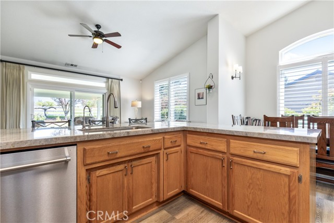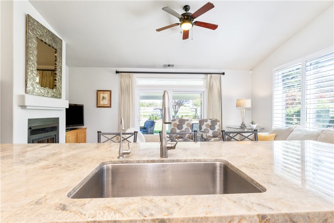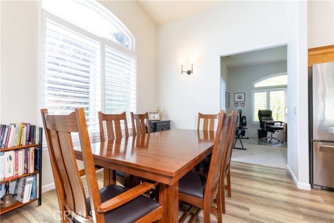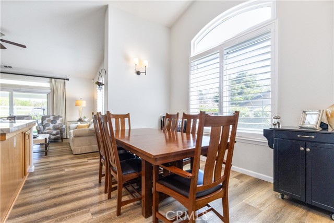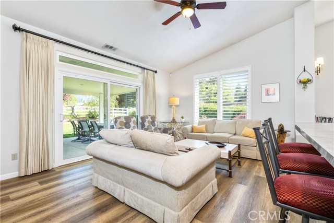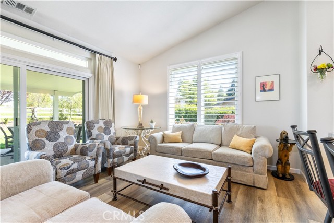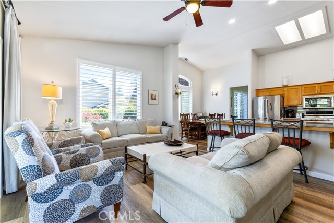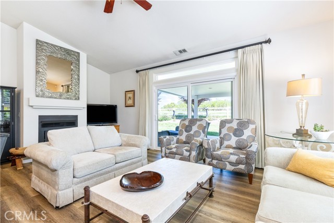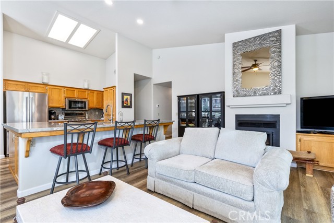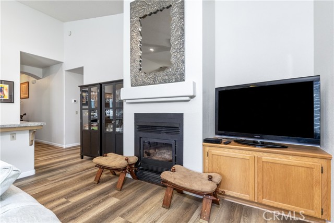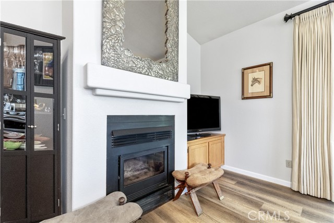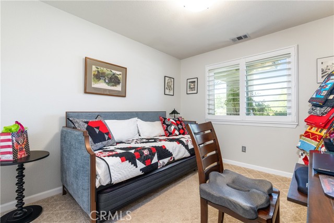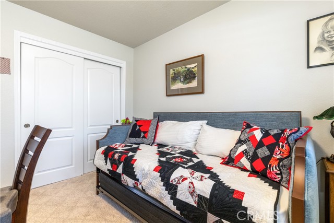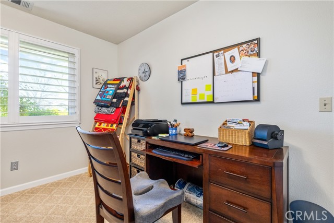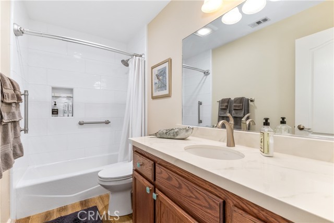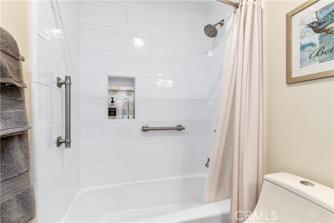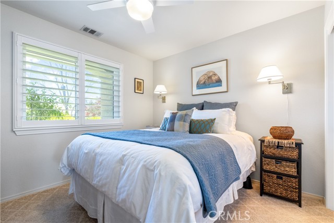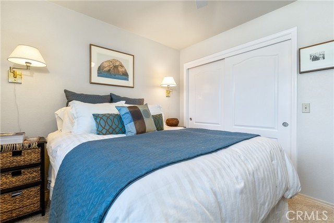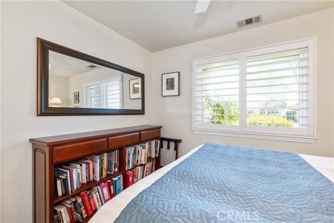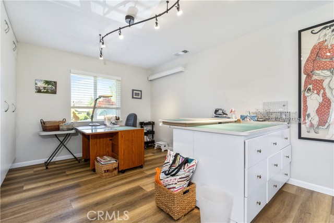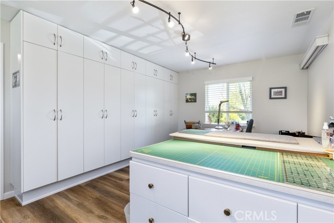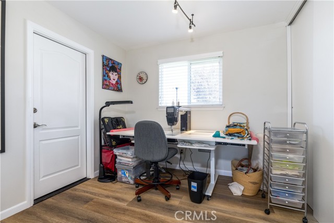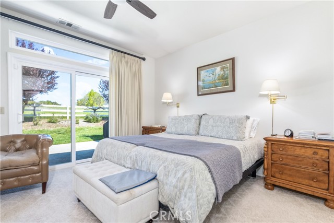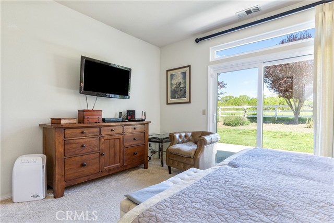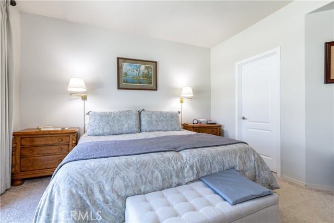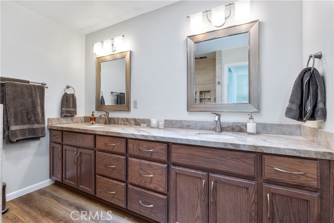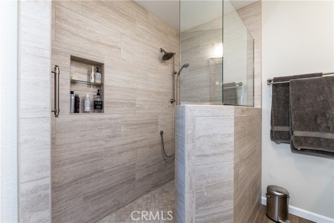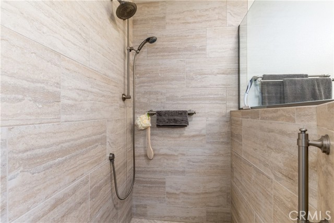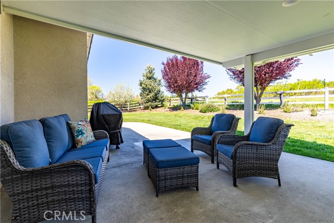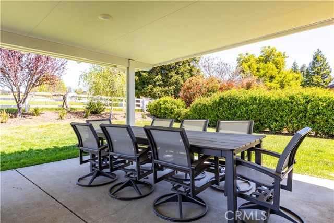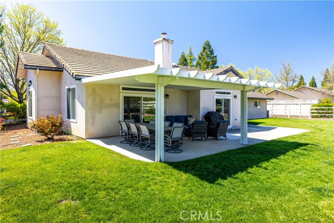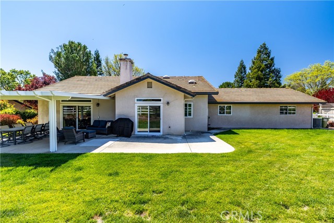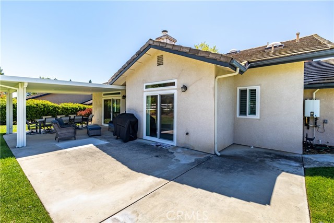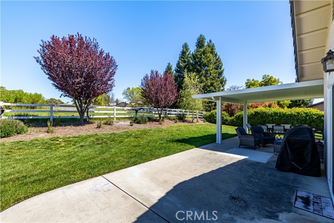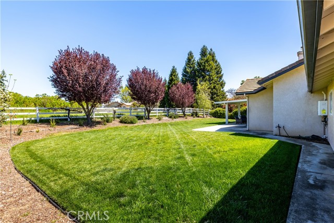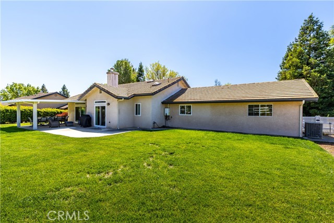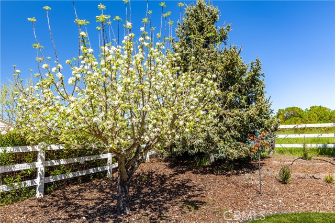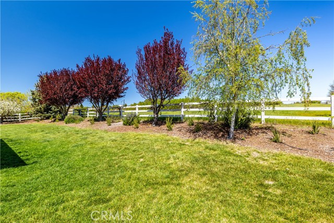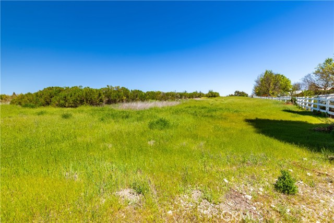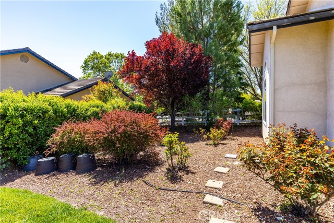1650 Briarwood Place, Templeton, CA 93465
- MLS#: NS25077091 ( Single Family Residence )
- Street Address: 1650 Briarwood Place
- Viewed: 1
- Price: $1,275,000
- Price sqft: $607
- Waterfront: Yes
- Wateraccess: Yes
- Year Built: 1997
- Bldg sqft: 2100
- Bedrooms: 3
- Total Baths: 2
- Full Baths: 2
- Garage / Parking Spaces: 2
- Days On Market: 95
- Additional Information
- County: SAN LUIS OBISPO
- City: Templeton
- Zipcode: 93465
- Subdivision: Tempwest(100)
- District: Templeton Unified
- Provided by: eXp Realty of California, Inc.
- Contact: Michele Michele

- DMCA Notice
-
DescriptionWelcome to this absolutely magnificent home in Wildwood Estates! Featuring 3 bedrooms, 2 bathrooms, plus an office or hobby room, +/ 2,100 sq ft of living space, this property has been upgraded (see below for a full list of improvements). Extremely well maintained, the home backs up to a scenic greenbelt, offering beautiful views, abundant wildlife, and access to a park & hiking trails. While located within a highly desirable neighborhood, the property still provides a wonderful sense of privacy. The home's location within the development is truly ideal on the desirable west side of Templeton, just minutes from downtown, acclaimed wineries, and all the Central Coast has to offer, yet tucked away for peaceful living. Upgrades include everything from appliances, countertops, kitchen finishes, lighting fixtures, flooring, windows, driveway and heating system making this home completely move in ready. A truly special property youll want to experience in person! Professional Photography to follow. Noted Upgrades: Quartz Countertops in Kitchen and Master Bathroom. Vinyl plank flooring. Custom Blinds and Draperies. Repainted Interior and Exterior. Installed a New Heating and 31 Ton ADP Coil. Kitchen and Laundry Appliances. Custom Cabinets in Bonus Room/ Hobby Room. Installed All New Windows. Light Fixtures. Added Household Back up Generator System. Plantation Shutters. Installed New Interior Doors and Trim Throughout. ADA Railings at Front Entry. Patio Cover. Soft Water System. Tankless Water Heater. Driveway Repaved (Completed Recently). New Toilets. Installed Floor Tile Step in Shower in Master. Cast Iron Tub with Tile to Ceiling from Tub. View this gorgeous home you won't be disappointed.
Property Location and Similar Properties
Contact Patrick Adams
Schedule A Showing
Features
Accessibility Features
- No Interior Steps
- Parking
Appliances
- Dishwasher
- Electric Water Heater
- Gas Oven
- Gas Cooktop
- High Efficiency Water Heater
- Refrigerator
- Tankless Water Heater
- Water Softener
Assessments
- Unknown
Association Amenities
- Hiking Trails
Association Fee
- 128.00
Association Fee Frequency
- Monthly
Commoninterest
- Planned Development
Common Walls
- No Common Walls
Cooling
- Central Air
- Electric
Country
- US
Eating Area
- Breakfast Counter / Bar
- Family Kitchen
- Dining Room
Electric
- Standard
Entry Location
- main
Fireplace Features
- Family Room
- Wood Burning
Flooring
- Carpet
- Laminate
- Tile
Garage Spaces
- 2.00
Heating
- Central
- Natural Gas
Interior Features
- Ceiling Fan(s)
- High Ceilings
- Open Floorplan
- Quartz Counters
Laundry Features
- Individual Room
- Inside
Levels
- One
Living Area Source
- Seller
Lockboxtype
- SentriLock
Lot Features
- Front Yard
- Lawn
- Sprinklers In Front
- Sprinklers In Rear
Parcel Number
- 040
- 272
- 002
Parking Features
- Garage - Two Door
- Parking Space
Patio And Porch Features
- Covered
- Patio
Pool Features
- None
Property Type
- Single Family Residence
Property Condition
- Updated/Remodeled
Road Frontage Type
- Access Road
Road Surface Type
- Paved
School District
- Templeton Unified
Security Features
- Carbon Monoxide Detector(s)
- Fire and Smoke Detection System
Sewer
- Public Sewer
Spa Features
- None
Subdivision Name Other
- TempWest(100)
Utilities
- Cable Connected
- Electricity Connected
- Natural Gas Connected
- Sewer Connected
- Water Connected
View
- Hills
Water Source
- Public
Window Features
- Blinds
- Custom Covering
- Double Pane Windows
- Drapes
Year Built
- 1997
Year Built Source
- Assessor
