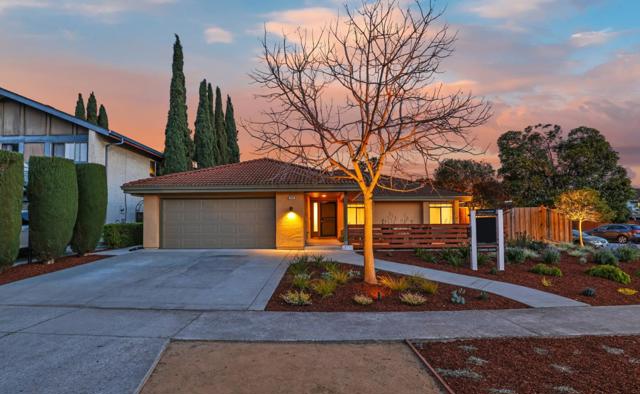3224 Janku Court, San Jose, CA 95127
- MLS#: ML81999564 ( Single Family Residence )
- Street Address: 3224 Janku Court
- Viewed: 3
- Price: $1,798,000
- Price sqft: $1,195
- Waterfront: No
- Year Built: 1975
- Bldg sqft: 1504
- Bedrooms: 4
- Total Baths: 2
- Full Baths: 2
- Garage / Parking Spaces: 2
- Days On Market: 17
- Additional Information
- County: SANTA CLARA
- City: San Jose
- Zipcode: 95127
- District: Other
- High School: PIEHIL
- Provided by: Compass
- Contact:

- DMCA Notice
-
DescriptionWelcome to this spacious single story home with a modern 300 sf ADU, perfectly situated on a generous corner lot! Step inside to a formal entry that leads to an open floor plan featuring vaulted ceilings, recessed lighting & a cozy fireplace in the family room. The kitchen boasts custom red oak cabinets, granite countertops & SS appliances. The primary suite features double closets w/ custom organizers, while the second bedroom includes built in shelves and drawers for added functionality. The hall bath offers a relaxing jacuzzi tub. Custom deep window casings add character throughout. Outside, enjoy a beautifully landscaped front & backyard with space for RV parking and a garden bed. The private chic ADU includes a fully equipped kitchen, laundry, and recessed lightingperfect for guests or rental income, with the potential for a private entrance. Located close to outdoor and recreational amenities, including Alum Rock & Penitencia Creek Park, the Berryessa Community Center, the SJ Country Club & Villa Club. Commuters will LOVE the convenience of the Berryessa BART station and the light rail station with a line that goes directly into Mountain View. Dont miss out on this incredible opportunity to own a home that offers space, style & unmatched convenience!
Property Location and Similar Properties
Contact Patrick Adams
Schedule A Showing
Features
Appliances
- Dishwasher
- Microwave
- Refrigerator
Architectural Style
- Ranch
Common Walls
- No Common Walls
Cooling
- Central Air
Eating Area
- Breakfast Nook
Fencing
- Wood
Fireplace Features
- Family Room
Flooring
- Carpet
- Laminate
- Tile
Foundation Details
- Slab
Garage Spaces
- 2.00
Heating
- Central
High School
- PIEHIL
Highschool
- Piedmont Hills
Laundry Features
- In Garage
Living Area Source
- Assessor
Parcel Number
- 59955005
Property Type
- Single Family Residence
Roof
- Composition
School District
- Other
Sewer
- Public Sewer
Virtual Tour Url
- https://www.tourfactory.com/idxr3197351
Water Source
- Public
Year Built
- 1975
Year Built Source
- Assessor
Zoning
- R1-8

































