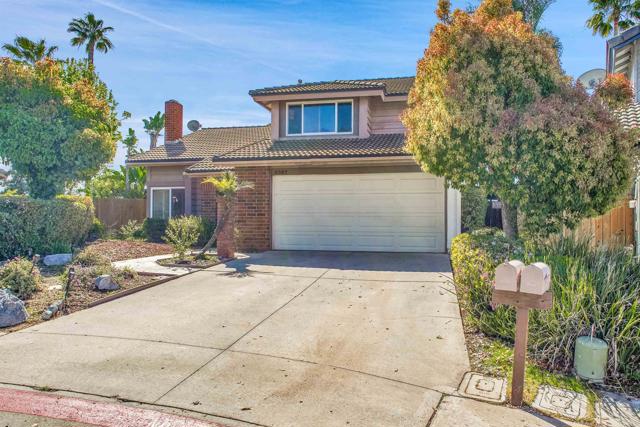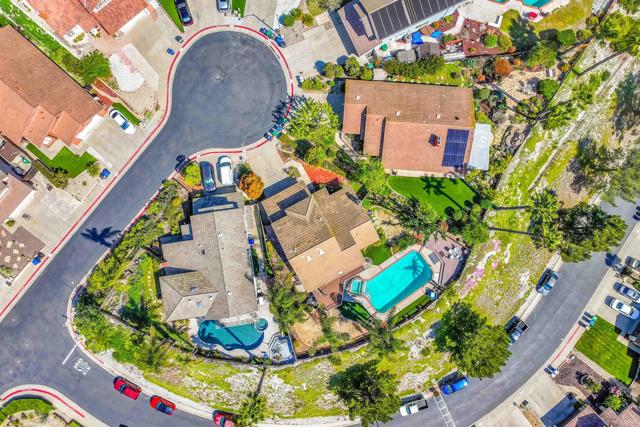2967 Shady Pine St, Spring Valley, CA 91978
- MLS#: PTP2502501 ( Single Family Residence )
- Street Address: 2967 Shady Pine St
- Viewed: 3
- Price: $929,000
- Price sqft: $462
- Waterfront: Yes
- Wateraccess: Yes
- Year Built: 1980
- Bldg sqft: 2011
- Bedrooms: 3
- Total Baths: 3
- Full Baths: 2
- 1/2 Baths: 1
- Garage / Parking Spaces: 4
- Days On Market: 25
- Additional Information
- County: SAN DIEGO
- City: Spring Valley
- Zipcode: 91978
- District: Grossmont Union
- Provided by: Axia Real Estate Group, Inc
- Contact: Roy Roy

- DMCA Notice
-
DescriptionRarely on the market. Stunning 180o panoramic views from the ocean to the mountains. Large in ground pool/jacuzzi in extra large, private backyard with artificial grass, queen palms, two firepits, 6 waterfall, covered patio, and large step up redwood deck. Additional large 2nd story deck with spiral staircase from backyard with door leading to the house on 2nd story. Cathedral ceilings in living and dining rooms with fireplace. Eat in kitchen with updated appliances and pass through window to patio. Enormous family room with sliding glass door leading to patio/jacuzzi/pool. 3 large bedrooms with mirrored sliding closet doors. Master bedroom has cathedral ceilings. 2. 5 bathrooms with tub/shower/toilet upgrades. Two car garage with automatic roll up door, workbench, and lots of storage space. Beautiful laminate flooring, tile, and plush carpet throughout. Upgraded dual pane vinyl windows with low e glass. Located on a quiet cul de sac. Hoa includes a large gated community park with 2 tennis courts, a basketball court, playground, and walking trails. If you like to entertain, this is your dream home.
Property Location and Similar Properties
Contact Patrick Adams
Schedule A Showing
Features
Appliances
- Dishwasher
- Gas Oven
- Gas Water Heater
- Water Heater
Assessments
- None
Association Amenities
- Dock
- Paddle Tennis
- Pets Permitted
- Recreational Park
- Tennis Court(s)
- Maintenance Grounds
- Trash
- Pickleball
Association Fee
- 200.00
Association Fee Frequency
- Monthly
Common Walls
- No Common Walls
Construction Materials
- Stucco
Cooling
- Central Air
Eating Area
- Dining Room
Electric
- Electricity - On Property
Fencing
- Wood
Fireplace Features
- Family Room
Flooring
- Laminate
- Carpet
- Tile
Foundation Details
- Concrete Perimeter
Garage Spaces
- 2.00
Heating
- Forced Air
Interior Features
- Cathedral Ceiling(s)
Laundry Features
- Individual Room
- Washer Hookup
- Gas Dryer Hookup
Levels
- Two
Living Area Source
- Assessor
Lot Dimensions Source
- Assessor
Lot Features
- Back Yard
- Cul-De-Sac
- Front Yard
- Lot 6500-9999
- Yard
Parcel Number
- 5056213000
Parking Features
- Driveway
- Concrete
- Garage
- Garage - Single Door
Patio And Porch Features
- Deck
Pool Features
- Heated
- Gas Heat
- In Ground
Property Type
- Single Family Residence
Road Frontage Type
- City Street
Road Surface Type
- Paved
Roof
- Tile
School District
- Grossmont Union
Sewer
- Public Sewer
Spa Features
- Heated
- In Ground
Uncovered Spaces
- 2.00
Utilities
- Cable Connected
- Electricity Connected
View
- Canyon
- City Lights
- Courtyard
- Hills
- Lake
- Mountain(s)
- Panoramic
- Valley
Virtual Tour Url
- https://my.matterport.com/models/ywyuvJspGY8?section=media
Year Built
- 1980
Year Built Source
- Assessor
Zoning
- Single Family















































