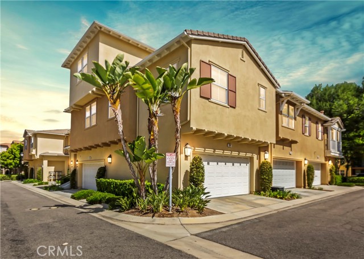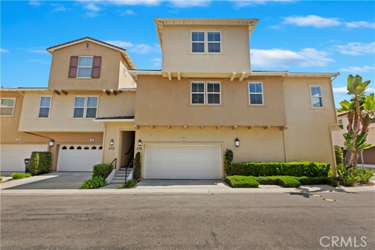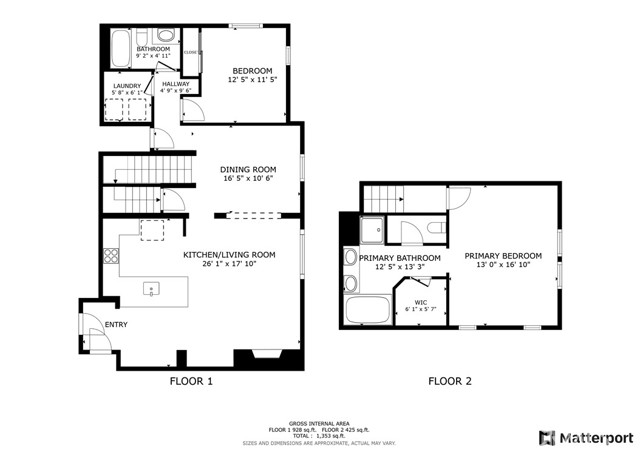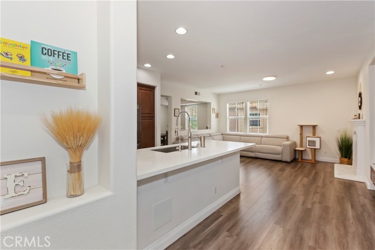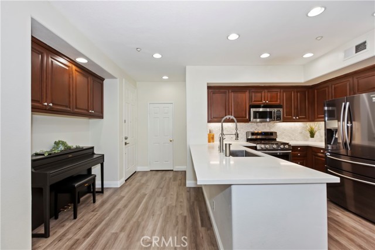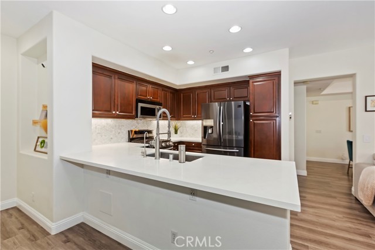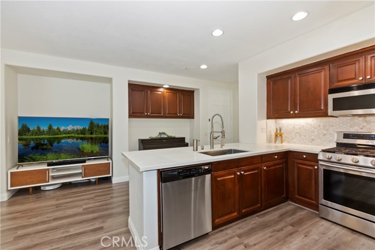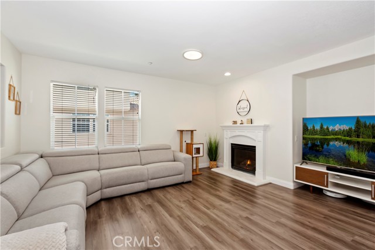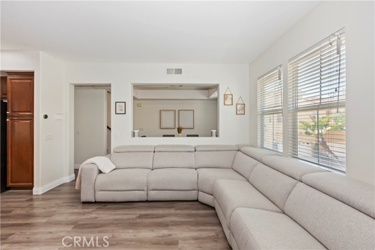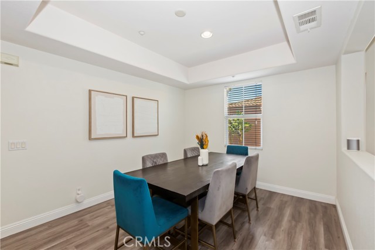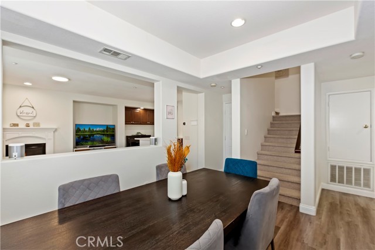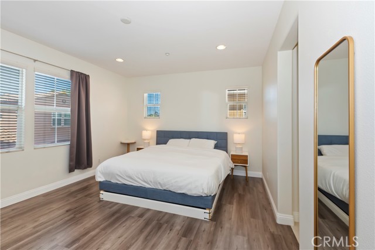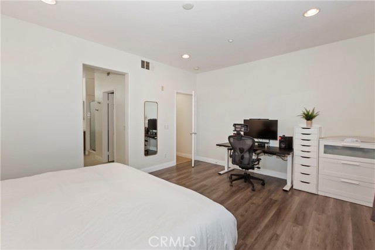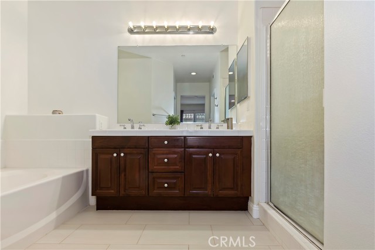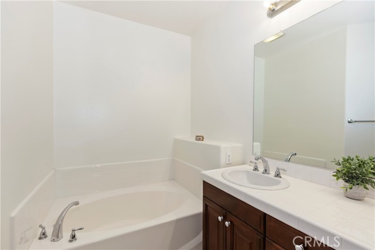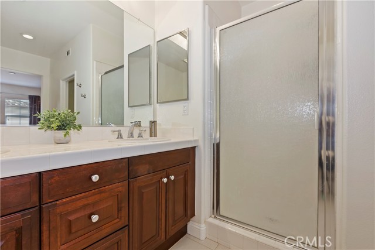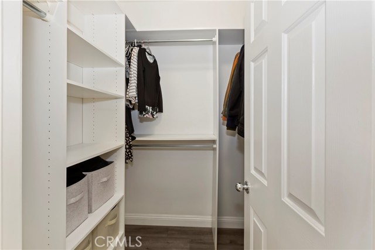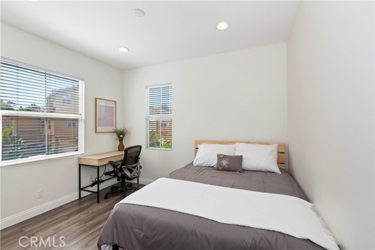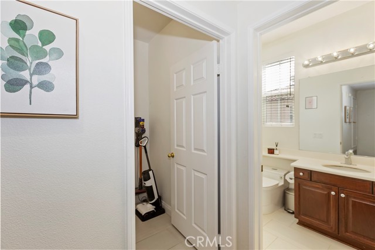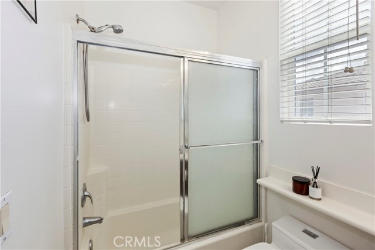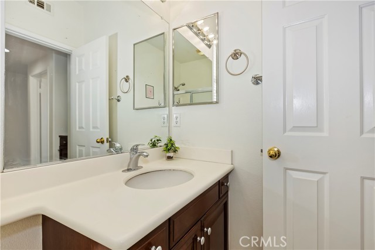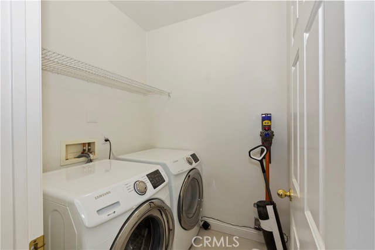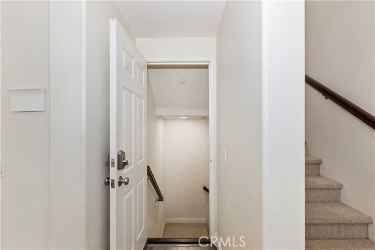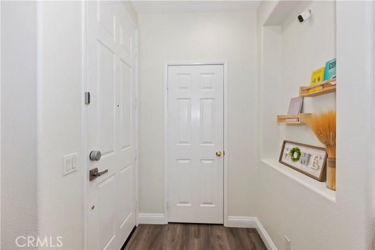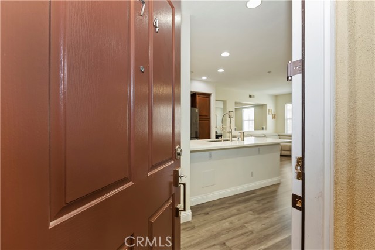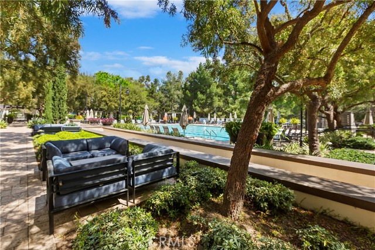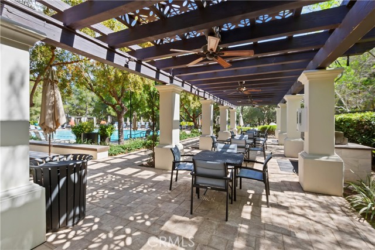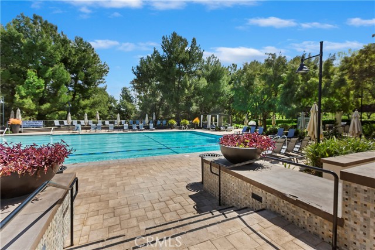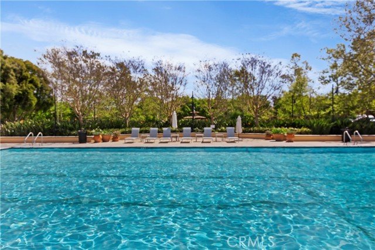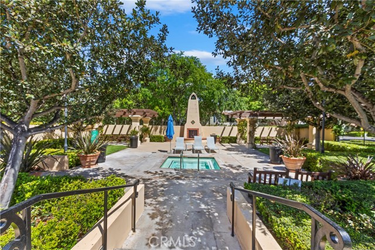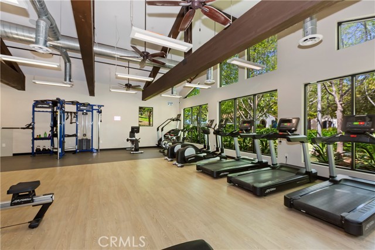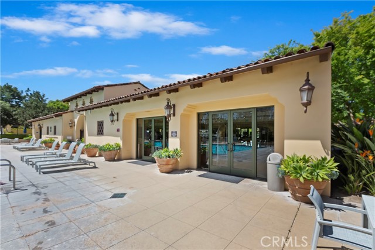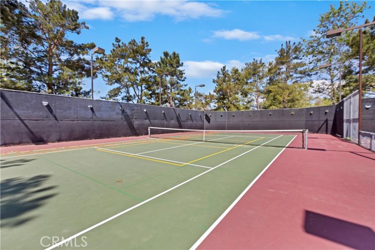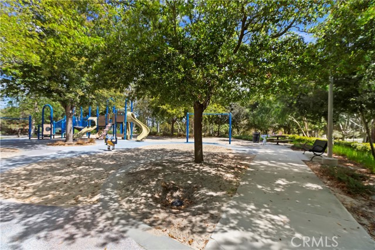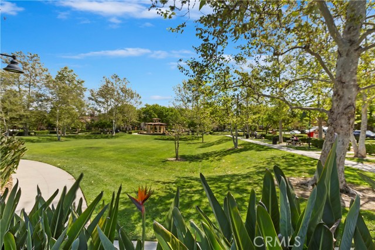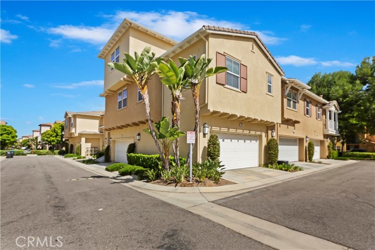374 Quail Ridge, Irvine, CA 92603
- MLS#: CV25076135 ( Townhouse )
- Street Address: 374 Quail Ridge
- Viewed: 1
- Price: $998,000
- Price sqft: $651
- Waterfront: No
- Year Built: 2004
- Bldg sqft: 1532
- Bedrooms: 2
- Total Baths: 2
- Full Baths: 2
- Garage / Parking Spaces: 2
- Days On Market: 103
- Additional Information
- County: ORANGE
- City: Irvine
- Zipcode: 92603
- Subdivision: Ambridge (ambr)
- District: Irvine Unified
- Elementary School: ALDERW
- Middle School: RASAJO
- High School: UNIVER
- Provided by: BERKSHIRE HATH HM SVCS CA PROP
- Contact: Jonathan Jonathan

- DMCA Notice
-
DescriptionDiscover the perfect blend of comfort and convenience at 374 Quail Ridge in the prestigious Quail Hill Community. This charming home features an open, renovated kitchen and wood like flooring throughout the living area and bedrooms, creating an inviting space perfect for hosting or everyday living. With direct access to a two car garage and no neighbors above or below, this home offers both privacy and practicality. The primary bedroom is a peaceful retreat, featuring a walk in closet, a luxurious ensuite with a separate shower and tub, and the benefit of no shared wall. Residents can enjoy the resort style community amenities, including pools, parks, sports courts, and fitness centers. Plus, the proximity to highly rated schools, shopping, major freeways, and picturesque hiking trails ensures youre never far from what you need. This isnt just a home; its a lifestyle.
Property Location and Similar Properties
Contact Patrick Adams
Schedule A Showing
Features
Appliances
- Dishwasher
- Disposal
- Gas Range
- Gas Water Heater
- Microwave
- Water Purifier
Architectural Style
- Contemporary
Assessments
- Special Assessments
Association Amenities
- Pool
- Spa/Hot Tub
- Picnic Area
- Playground
- Sport Court
- Gym/Ex Room
Association Fee
- 331.90
Association Fee2
- 160.00
Association Fee2 Frequency
- Monthly
Association Fee Frequency
- Monthly
Commoninterest
- Condominium
Common Walls
- 1 Common Wall
- End Unit
- No One Above
Construction Materials
- Stucco
Cooling
- Central Air
Country
- US
Days On Market
- 94
Eating Area
- Dining Room
Electric
- 220 Volts in Garage
Elementary School
- ALDERW
Elementaryschool
- Alderwood
Exclusions
- Security cameras
- smart blind controllers
- smart lock
- & car charger
Fireplace Features
- Living Room
- Gas
Flooring
- Carpet
- Laminate
- Tile
- Vinyl
Foundation Details
- Slab
Garage Spaces
- 2.00
Heating
- Central
- Fireplace(s)
High School
- UNIVER
Highschool
- University
Interior Features
- Quartz Counters
- Recessed Lighting
Laundry Features
- Gas Dryer Hookup
- Individual Room
- Washer Hookup
Levels
- Three Or More
Living Area Source
- Assessor
Lockboxtype
- Supra
Middle School
- RASAJO
Middleorjuniorschool
- Rancho San Joaquin
Parcel Number
- 93535661
Parking Features
- Garage
Pool Features
- Association
- Community
Postalcodeplus4
- 4229
Property Type
- Townhouse
Property Condition
- Turnkey
School District
- Irvine Unified
Security Features
- Carbon Monoxide Detector(s)
- Fire Sprinkler System
- Smoke Detector(s)
Sewer
- Public Sewer
Spa Features
- Association
- Community
Subdivision Name Other
- Ambridge (AMBR)
Utilities
- Electricity Connected
- Natural Gas Connected
- Sewer Connected
- Water Connected
View
- Neighborhood
Virtual Tour Url
- https://my.matterport.com/show/?m=Nsa56guWnzY&mls=1
Water Source
- See Remarks
Window Features
- Blinds
Year Built
- 2004
Year Built Source
- Assessor
