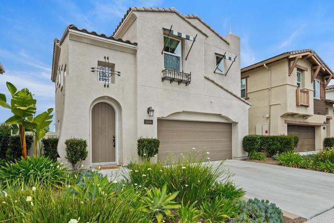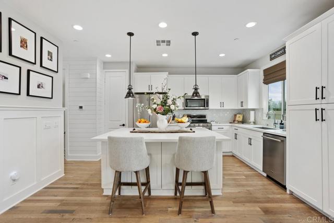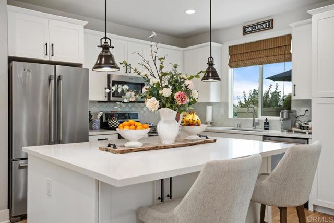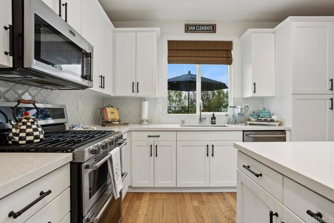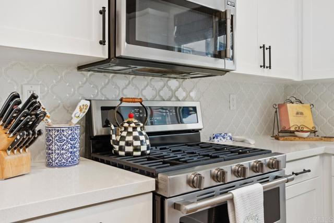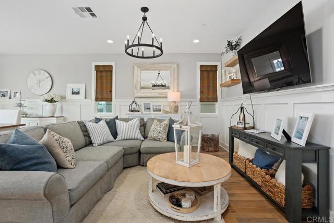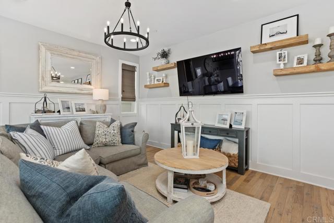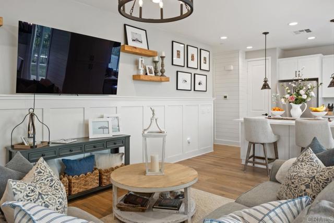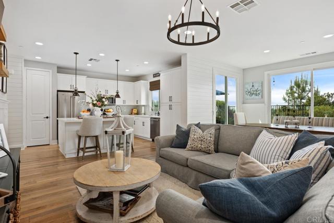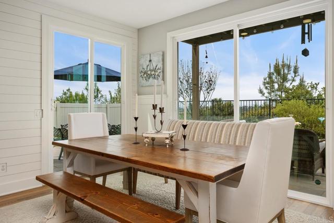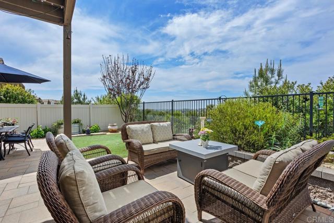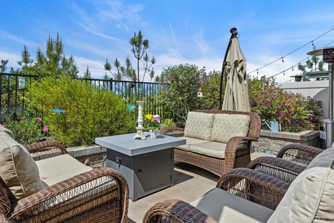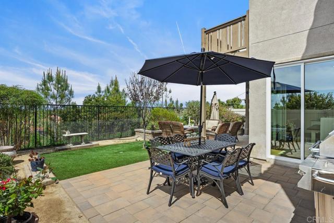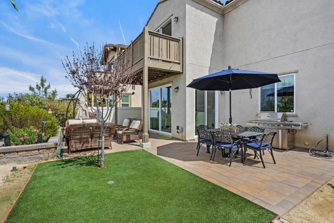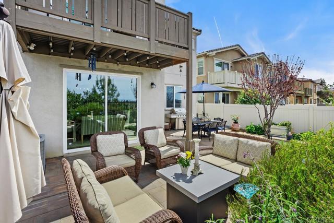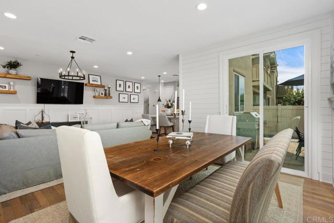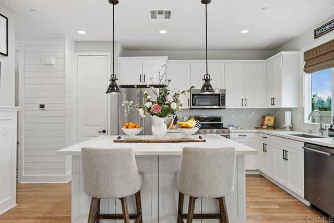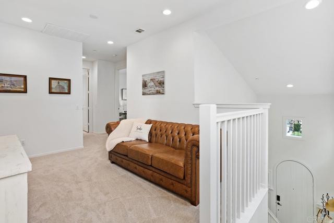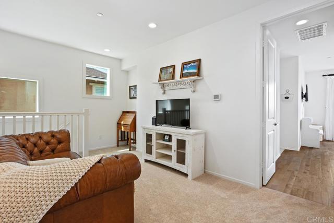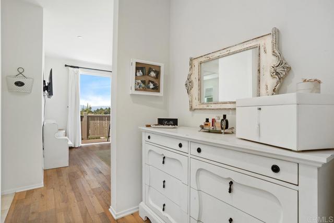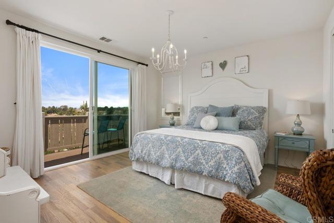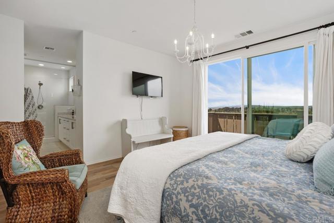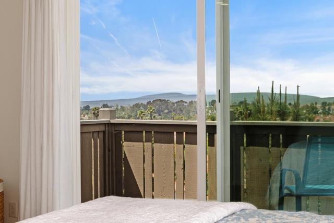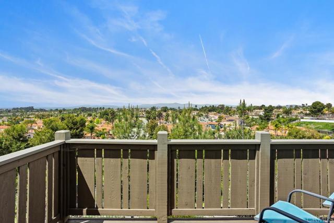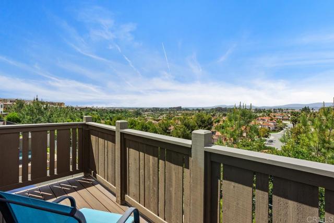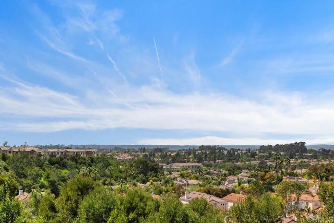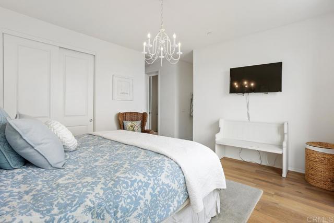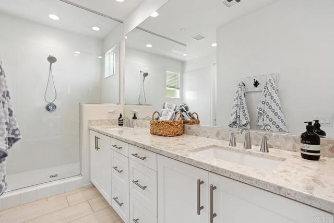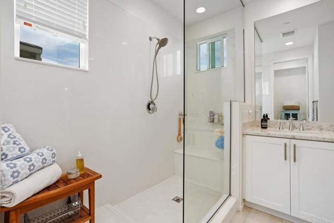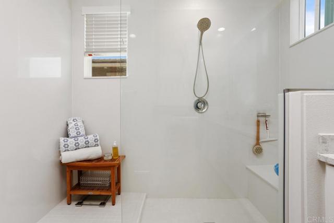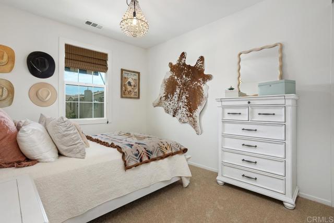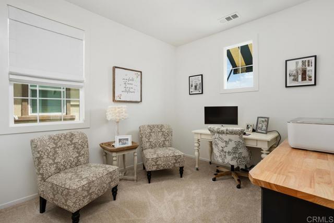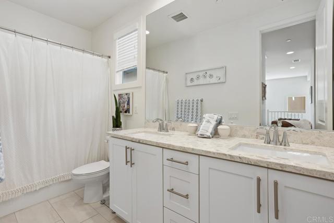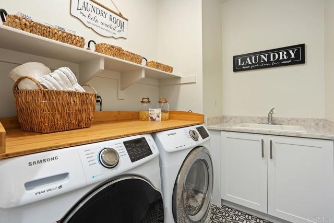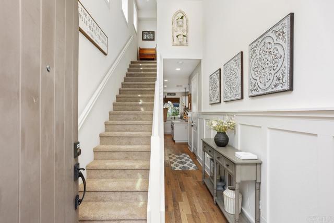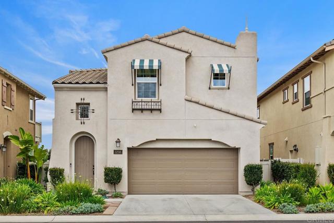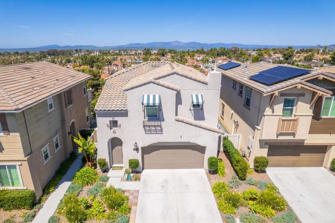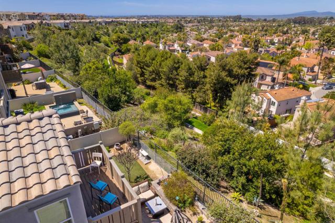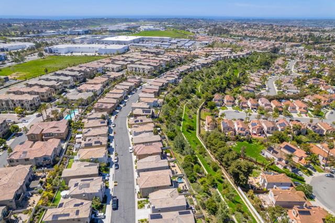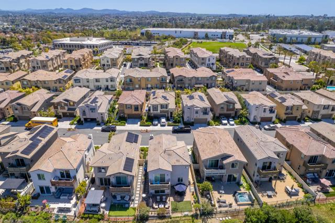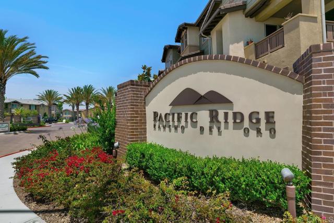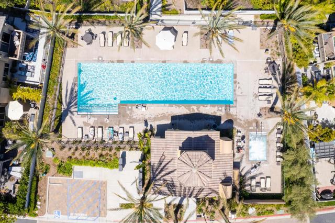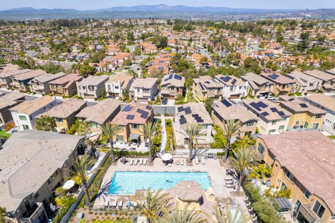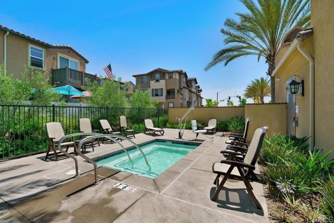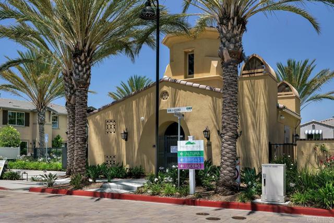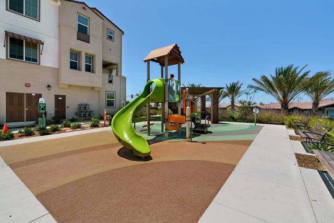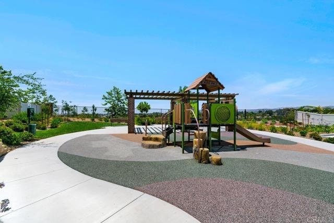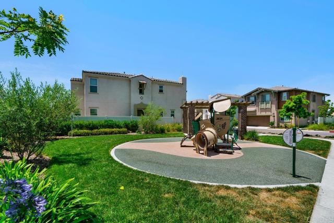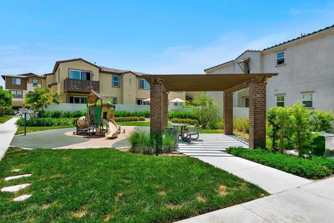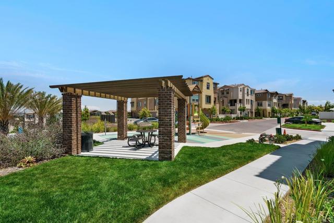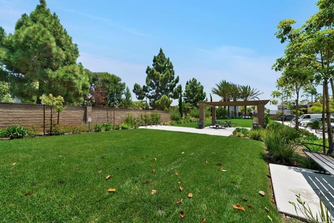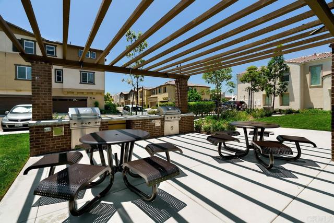1258 Via Candelas, Oceanside, CA 92056
- MLS#: NDP2503413 ( Single Family Residence )
- Street Address: 1258 Via Candelas
- Viewed: 6
- Price: $1,159,000
- Price sqft: $654
- Waterfront: Yes
- Wateraccess: Yes
- Year Built: 2019
- Bldg sqft: 1771
- Bedrooms: 3
- Total Baths: 3
- Full Baths: 2
- 1/2 Baths: 1
- Garage / Parking Spaces: 2
- Days On Market: 201
- Additional Information
- County: SAN DIEGO
- City: Oceanside
- Zipcode: 92056
- District: Oceanside Unified
- Elementary School: IVEY
- Middle School: MLKMID
- High School: ELCAM
- Provided by: Berkshire Hathaway HomeService
- Contact: Carole Carole

- DMCA Notice
-
DescriptionStep into refined elegance and effortless style in this stunning 3 bedroom, 2.5 bath home nestled within the desirable Pacific Ridge gated community. An inviting foyer adorned with elegant wainscoting and charming shiplap detailing on the staircase welcomes you into the home and naturally flows into the spacious kitchen. The kitchen features an oversized island with counter seating, pristine white quartz countertops, white shaker cabinetry, double ovens, a 5 burner cooktop with griddle, stainless steel appliances, and a generous pantry. The living and dining areas extend beautifully off the kitchen, featuring custom window coverings and sophisticated wainscoting, creating a cohesive and inviting space filled with natural lightideal for everyday living and entertaining. Enjoy seamless indoor outdoor living with dual sliders connecting the dining area to a thoughtfully designed patio featuring attractive pavers and low maintenance turfideal for relaxing or entertaining while enjoying mountain views. Upstairs, the luxurious primary suite offers wood floors, dual closets with custom shelving (one is a walk in), and a private deck boasting panoramic mountain views and a glimpse of the ocean. The primary bath pampers you with a spacious walk in shower, dual sinks, and expansive counter space. Two secondary bedrooms, a convenient hall bath, a laundry room, and a spacious loft complete the upper floor. Additional features include new carpeting, air conditioning, and a spacious two car garage with a driveway that accommodates two additional vehicles. Pacific Ridge provides community amenities such as a pool and spa, BBQ areas, and playgrounds, all conveniently located near excellent shopping, dining, and a quick drive to beautiful beaches.
Property Location and Similar Properties
Contact Patrick Adams
Schedule A Showing
Features
Appliances
- Convection Oven
- Dishwasher
- Double Oven
- Disposal
- Gas Cooking
- Gas Cooktop
- Microwave
- Refrigerator
- Tankless Water Heater
Architectural Style
- Spanish
Assessments
- None
Association Amenities
- Barbecue
- Controlled Access
- Management
- Pets Permitted
- Picnic Area
- Playground
- Pool
- Spa/Hot Tub
- Maintenance Grounds
- Maintenance Front Yard
Association Fee
- 180.00
Association Fee Frequency
- Monthly
Common Walls
- No Common Walls
Construction Materials
- Drywall Walls
- Stucco
Cooling
- Central Air
Country
- US
Door Features
- Sliding Doors
Eating Area
- Breakfast Counter / Bar
- Dining Room
Electric
- Standard
Elementary School
- IVEY
Elementaryschool
- Ivey Ranch
Fencing
- Good Condition
Fireplace Features
- None
Flooring
- Carpet
- Tile
- Wood
Foundation Details
- Concrete Perimeter
Garage Spaces
- 2.00
Heating
- Forced Air
- Natural Gas
High School
- ELCAM
Highschool
- El Camino
Inclusions
- Refrigerator
- Washer
- Dryer
Interior Features
- Open Floorplan
- Pantry
- Recessed Lighting
- Wainscoting
Laundry Features
- Dryer Included
- Individual Room
- Upper Level
- Washer Included
- Gas Dryer Hookup
Levels
- Two
Living Area Source
- Assessor
Lockboxtype
- SentriLock
Lot Features
- 0-1 Unit/Acre
- Back Yard
- Front Yard
- Landscaped
- Level
- Sprinkler System
- Sprinklers In Front
- Sprinklers In Rear
- Yard
Middle School
- MLKMID
Middleorjuniorschool
- Martin Luther King Jr.
Parcel Number
- 1616541700
Parking Features
- Driveway
- Garage
Patio And Porch Features
- Deck
- Patio
Pool Features
- Association
- Community
Property Type
- Single Family Residence
Property Condition
- Turnkey
Road Frontage Type
- Maintained
- City Street
Road Surface Type
- Paved
Roof
- Tile
School District
- Oceanside Unified
Security Features
- Carbon Monoxide Detector(s)
- Fire Sprinkler System
- Gated Community
- Smoke Detector(s)
Spa Features
- Association
Utilities
- Electricity Connected
View
- City Lights
- Hills
- Mountain(s)
- Ocean
- Panoramic
- Peek-A-Boo
Virtual Tour Url
- https://tours.previewfirst.com/ml/151044#threed
Window Features
- Double Pane Windows
- Screens
Year Built
- 2019
Year Built Source
- Assessor
Zoning
- R-1:SINGLE FAM-RES
