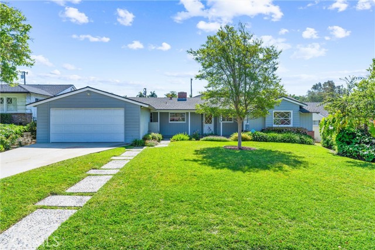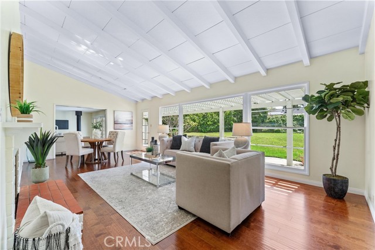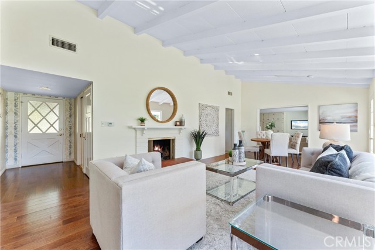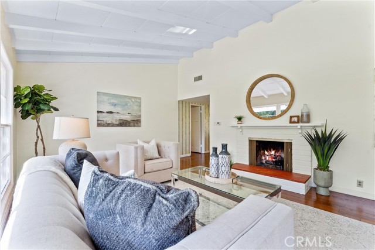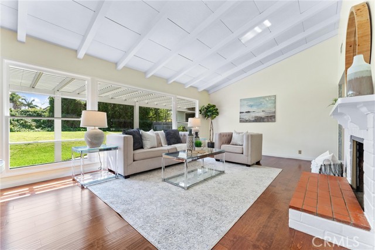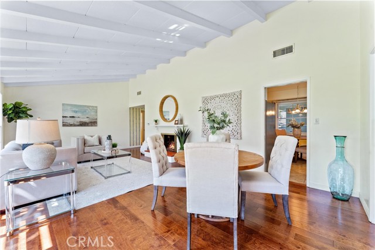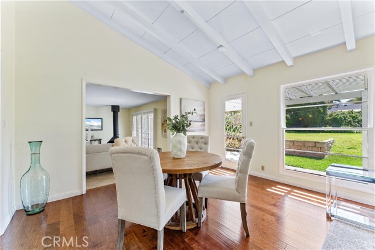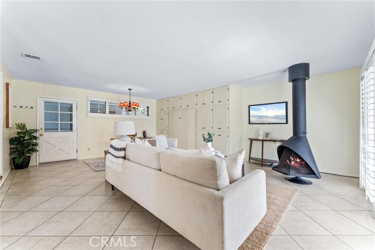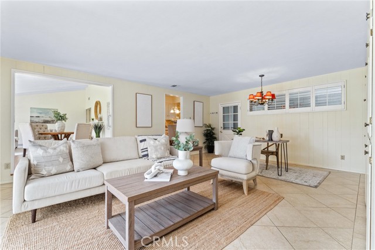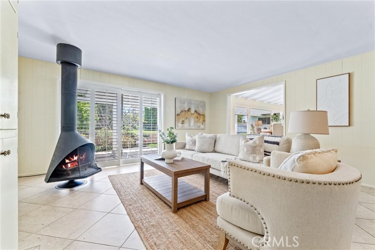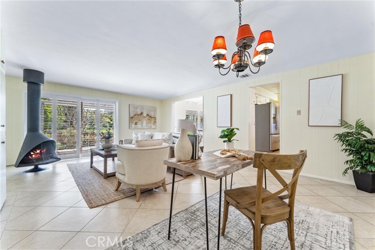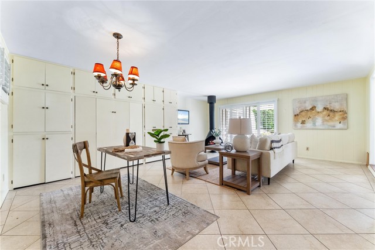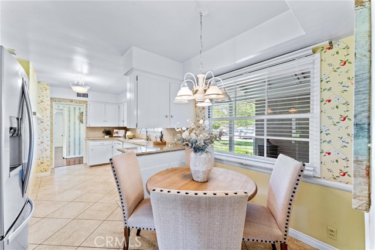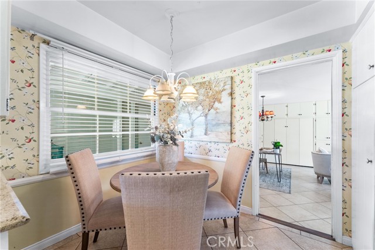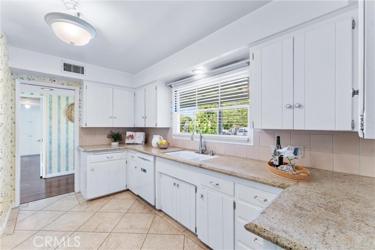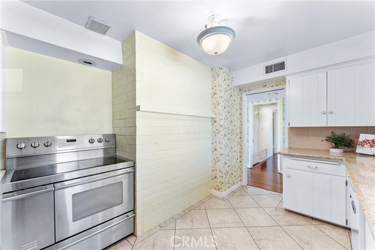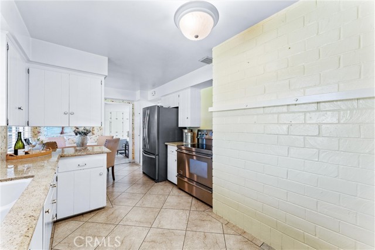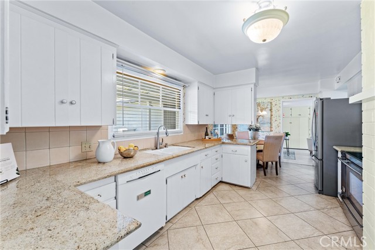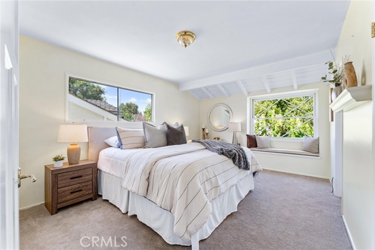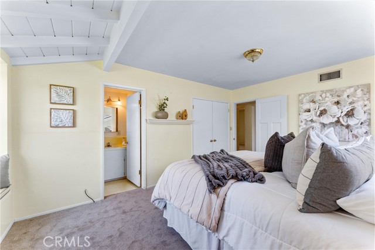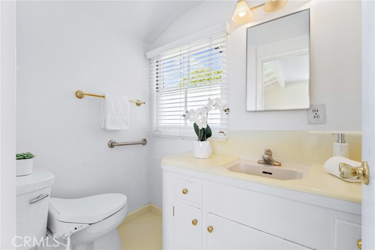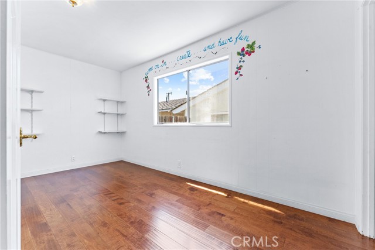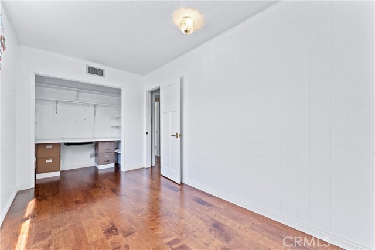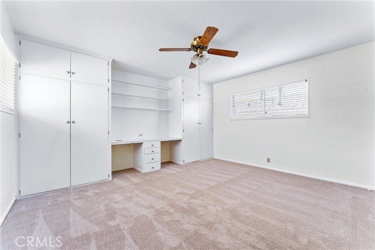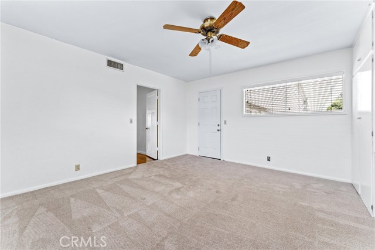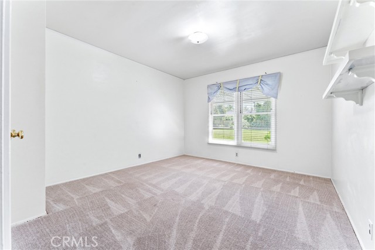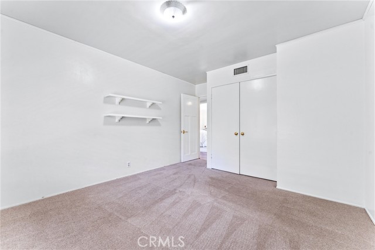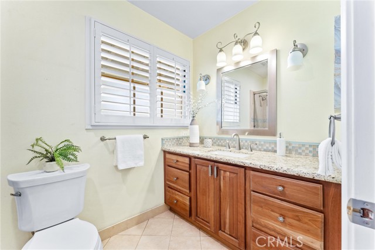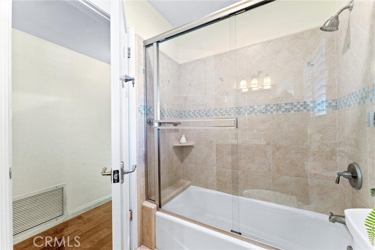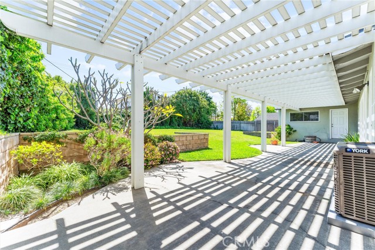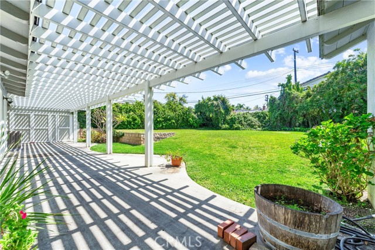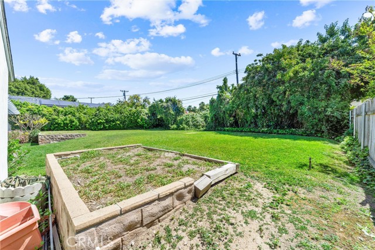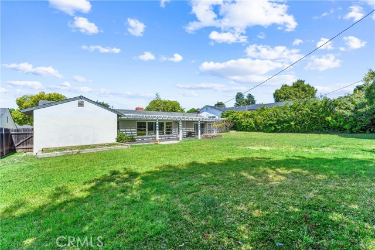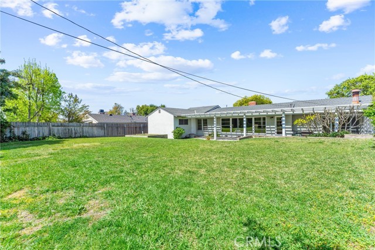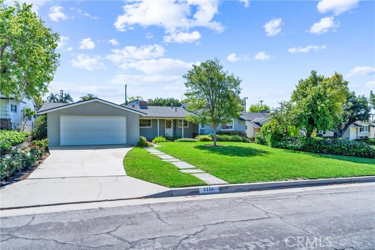8334 Calmosa Avenue, Whittier, CA 90602
- MLS#: PW25020132 ( Single Family Residence )
- Street Address: 8334 Calmosa Avenue
- Viewed: 5
- Price: $1,059,000
- Price sqft: $508
- Waterfront: Yes
- Wateraccess: Yes
- Year Built: 1955
- Bldg sqft: 2084
- Bedrooms: 4
- Total Baths: 2
- Full Baths: 2
- Garage / Parking Spaces: 2
- Days On Market: 17
- Additional Information
- County: LOS ANGELES
- City: Whittier
- Zipcode: 90602
- District: Whittier Union High
- Elementary School: OCEVI
- Middle School: EASWHI
- High School: CALIFO
- Provided by: T.N.G. Real Estate Consultants
- Contact: Jacob Jacob

- DMCA Notice
-
DescriptionWelcome to 8334 Calmosa Avenue! First time on the market since 1961, this highly sought after single family single story home in the Michigan Park neighborhood sits north of La Cuarta. This home features 4 bedrooms, 2 bathrooms offering 2,084 square feet of living space on an expansive 11,554 square foot lot. Built in 1955, this single family ranch home has stunning curb appeal with the lushly landscaped front yard and a large inviting front porch. Stepping inside the home you are welcomed with a formal living and dining rooms with floor to ceiling windows that allow plenty of natural light to flood the home and spectacular views of expansive backyard. Formal living room has vaulted ceilings and a wood burning gas fireplace. The Kitchen has granite countertops with tile backsplash, white cabinetry with ample storage, free standing Frigidaire range with 6 burners, large window above the kitchen sink with views of the front porch and yard, and an eat in breakfast nook! There is an oversized family room with a wall of cabinets, wood burning fireplace, and sliding glass door leading to the back patio and yard. The primary bedroom has an attached bathroom, large closet, and window seat overlooking the front yard. The primary bathroom has a stall shower and has neutral paint tones. There are three additional bedrooms each with large closets. The hallway bathroom has been remodeled and has a tub/shower combo with large vanity and granite countertops. There are large windows throughout the home bringing in abundant natural light and peaceful views of the spacious front and back yards. The detached 2 car garage sits off the front porch with easy access to the family room and kitchen and has generous storage throughout. There is a storage shed in the backyard. Located within boundaries and walking distance to Ocean View Elementary, this home is within one of Whittier's most coveted elementary schools. Close to shopping, restaurants, Whittier College, Whittwood Town Center, and much more! This home has been well cared for and sits in one of Whittier's best neighborhoods. Don't miss your opportunity to be the third owner of this amazing ranch home!
Property Location and Similar Properties
Contact Patrick Adams
Schedule A Showing
Features
Appliances
- 6 Burner Stove
- Dishwasher
- Free-Standing Range
- Disposal
- Water Heater
Architectural Style
- Ranch
Assessments
- Unknown
Association Fee
- 0.00
Commoninterest
- None
Common Walls
- No Common Walls
Construction Materials
- Stucco
Cooling
- Central Air
Country
- US
Direction Faces
- West
Door Features
- Sliding Doors
Eating Area
- In Family Room
- Dining Room
- In Kitchen
- In Living Room
Elementary School
- OCEVI
Elementaryschool
- Ocean View
Exclusions
- Seller's Personal Property and Staging Items
Fencing
- Block
Fireplace Features
- Family Room
- Living Room
- Gas
- Wood Burning
Flooring
- Carpet
- Laminate
- Tile
Foundation Details
- Raised
Garage Spaces
- 2.00
Heating
- Central
High School
- CALIFO
Highschool
- California
Interior Features
- Ceiling Fan(s)
- Quartz Counters
- Tile Counters
Laundry Features
- Gas Dryer Hookup
- In Garage
- Washer Hookup
Levels
- One
Living Area Source
- Assessor
Lockboxtype
- Supra
Lockboxversion
- Supra BT LE
Lot Features
- Back Yard
- Front Yard
- Landscaped
- Lawn
- Level with Street
- Lot 10000-19999 Sqft
- Rectangular Lot
- Sprinkler System
- Yard
Middle School
- EASWHI
Middleorjuniorschool
- East Whittier
Other Structures
- Shed(s)
- Storage
Parcel Number
- 8146012030
Parking Features
- Driveway
- Concrete
- Driveway Level
- Garage
- Garage Faces Front
- Off Street
- Side by Side
Patio And Porch Features
- Concrete
- Covered
- Patio
- Porch
- Front Porch
Pool Features
- None
Postalcodeplus4
- 2833
Property Type
- Single Family Residence
Road Frontage Type
- City Street
Road Surface Type
- Paved
Roof
- Composition
- Shingle
School District
- Whittier Union High
Security Features
- Carbon Monoxide Detector(s)
- Smoke Detector(s)
Sewer
- Public Sewer
Spa Features
- None
Utilities
- Electricity Connected
- Natural Gas Connected
- Sewer Connected
- Water Connected
View
- Neighborhood
Virtual Tour Url
- https://iframe.videodelivery.net/d805448fd3daf9d9c3525fd87a51d9ff
Water Source
- Public
Window Features
- Blinds
- Screens
- Shutters
Year Built
- 1955
Year Built Source
- Assessor
Zoning
- WHR110
