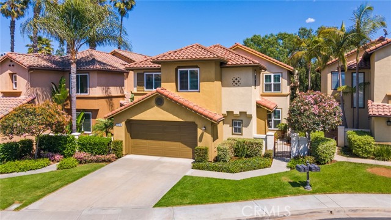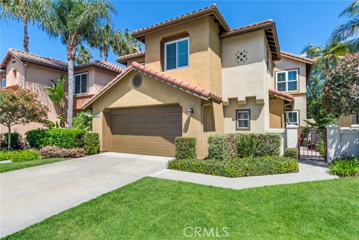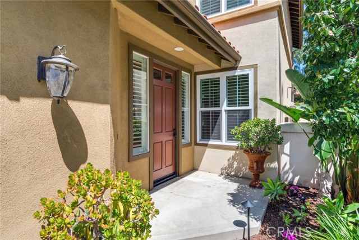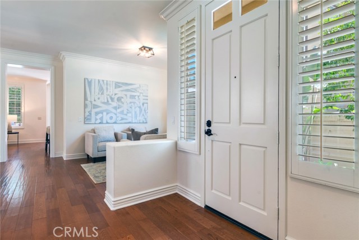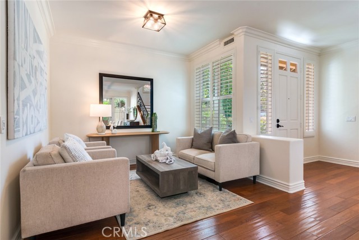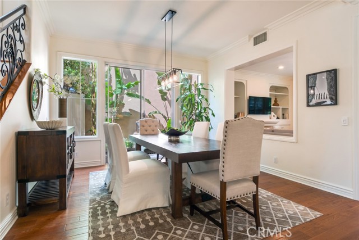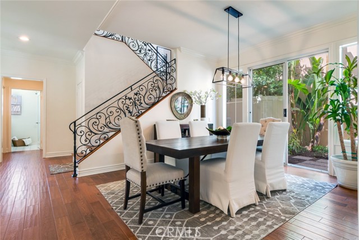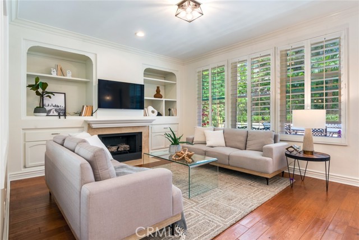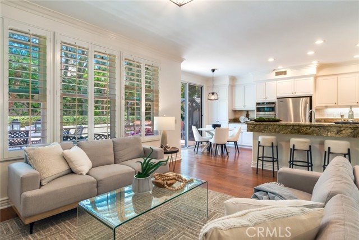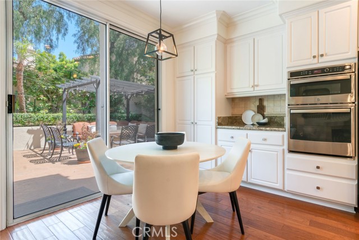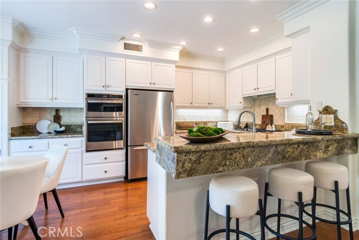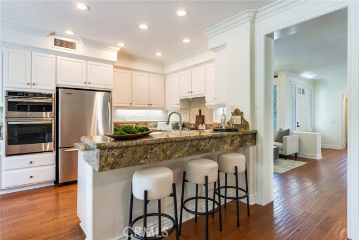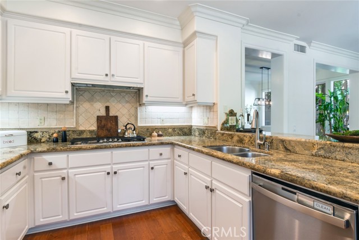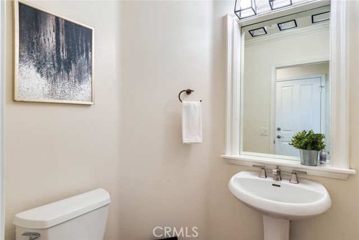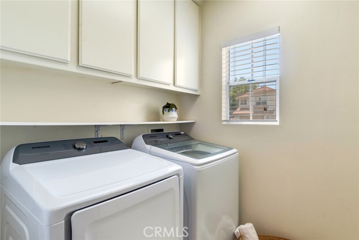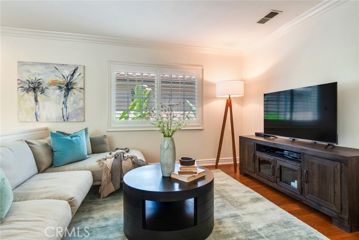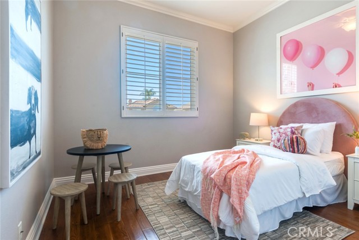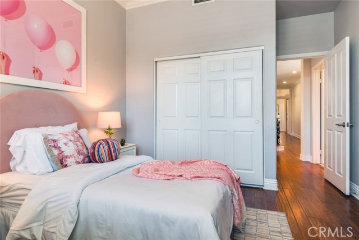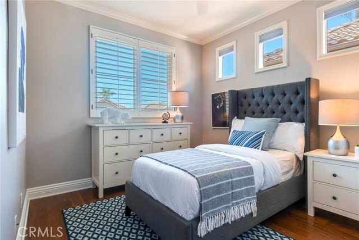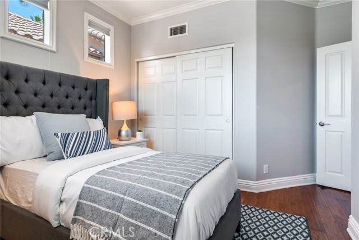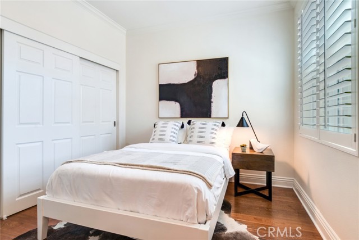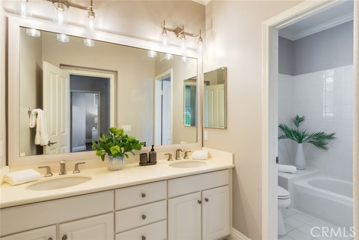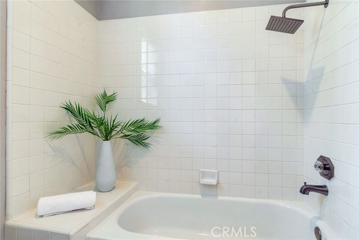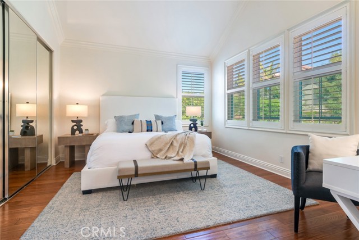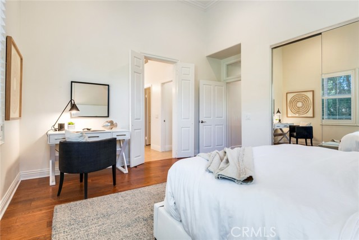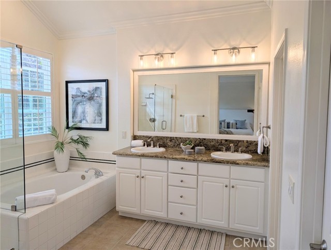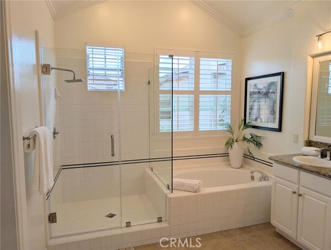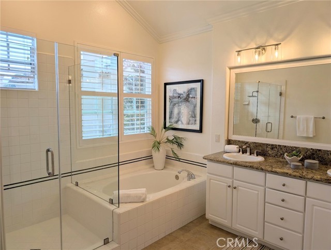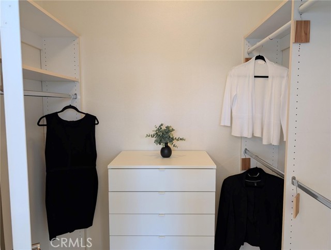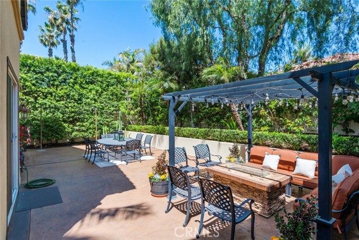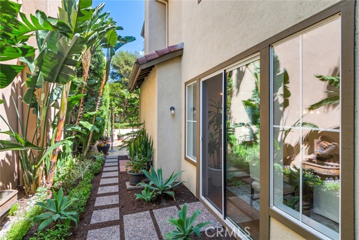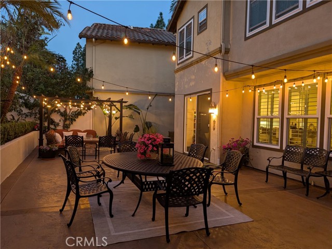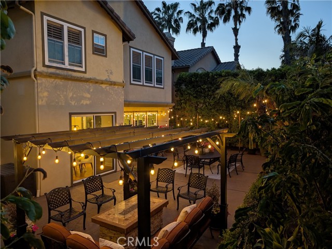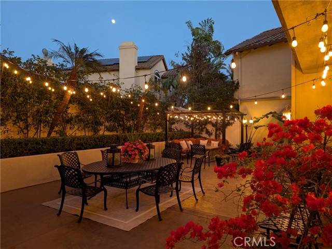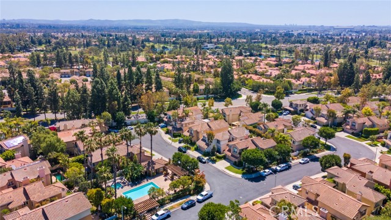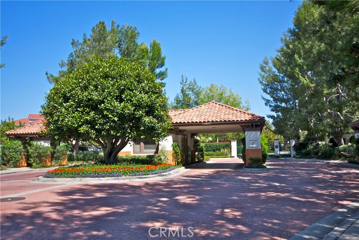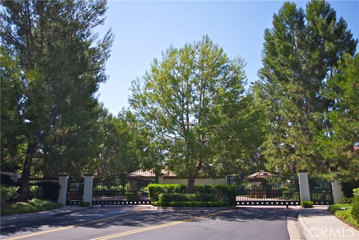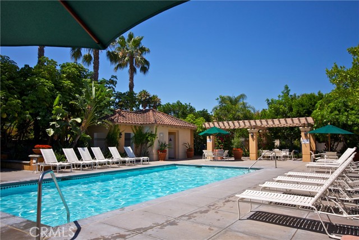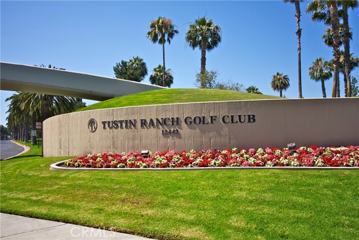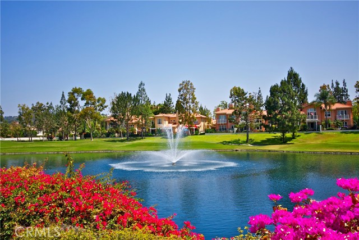2515 Lewis Drive, Tustin, CA 92782
- MLS#: PW25077914 ( Single Family Residence )
- Street Address: 2515 Lewis Drive
- Viewed: 9
- Price: $1,990,900
- Price sqft: $889
- Waterfront: Yes
- Wateraccess: Yes
- Year Built: 1994
- Bldg sqft: 2239
- Bedrooms: 4
- Total Baths: 3
- Full Baths: 2
- 1/2 Baths: 1
- Garage / Parking Spaces: 4
- Days On Market: 231
- Additional Information
- County: ORANGE
- City: Tustin
- Zipcode: 92782
- Subdivision: San Miguel (snmg)
- District: Tustin Unified
- Elementary School: LADERA
- Middle School: PIONEE
- High School: BECKMA
- Provided by: Robert F. Messinger, Broker
- Contact: Cecilia Cecilia

- DMCA Notice
-
DescriptionNestled in a coveted cul de sac within a Tustin Ranch 24 hour guard gated community, this model perfect 4 bedroom, 2.5 bathroom home + loft offers 2,239 sq. ft. of beautifully upgraded living space on a 4,400 sq. ft. lot. Step inside to find hardwood flooring, crown molding, and custom built ins that add charm and functionality. The gourmet kitchen is a chefs dream, featuring gorgeous granite countertops, a custom backsplash, and stainless steel appliances. The open concept design flows seamlessly into the spacious living and dining areas, perfect for entertaining. Retreat upstairs to the primary suite, where soaring high ceilings create an airy, spacious feel. The luxurious ensuite bathroom is designed for ultimate relaxation, featuring a soaking tub, a standing shower with sleek glass doors, and dual vanities. Storage is no issue with both a large closet in the bedroom and a walk in closet inside the bathroom. The additional bedrooms and the loft offer a versatile space for a home office, playroom, or additional lounge area. Outside, the hardscaped backyard provides a private oasis for relaxation and entertaining. The home also features a 2 car garage with a sleek epoxy style floor, built in cabinets, and overhead storage racksperfect for organization and durability. Inside, enjoy a walk in closet with loads of storage under the stairs. Enjoy close access to the communitys resort style pool and amenities. Located just minutes from The Tustin Marketplace, award winning Ladera Elementary, Pioneer Middle, and Beckman High School, as well as Peters Canyon hiking trails, this home provides the perfect blend of luxury, convenience, and outdoor living.
Property Location and Similar Properties
Contact Patrick Adams
Schedule A Showing
Features
Accessibility Features
- Parking
Appliances
- Convection Oven
- Dishwasher
- Freezer
- Gas & Electric Range
- Gas Water Heater
- Instant Hot Water
- Microwave
- Refrigerator
- Water Heater Central
- Water Heater
- Water Line to Refrigerator
Architectural Style
- Traditional
Assessments
- Special Assessments
Association Amenities
- Pool
- Spa/Hot Tub
- Maintenance Grounds
- Management
- Guard
- Security
- Controlled Access
- Maintenance Front Yard
Association Fee
- 159.00
Association Fee2
- 225.00
Association Fee2 Frequency
- Monthly
Association Fee Frequency
- Monthly
Commoninterest
- Planned Development
Common Walls
- No Common Walls
Construction Materials
- Concrete
- Drywall Walls
- Ducts Professionally Air-Sealed
Cooling
- Central Air
Country
- US
Days On Market
- 14
Direction Faces
- West
Door Features
- Sliding Doors
Eating Area
- Breakfast Counter / Bar
- Breakfast Nook
- Dining Room
- In Kitchen
Electric
- Electricity - On Property
- Standard
Elementary School
- LADERA
Elementaryschool
- Ladera
Entry Location
- Front door
Exclusions
- All furniture
Fencing
- Vinyl
Fireplace Features
- Family Room
Flooring
- Tile
- Wood
Foundation Details
- Concrete Perimeter
Garage Spaces
- 2.00
Heating
- Central
High School
- BECKMA
Highschool
- Beckman
Inclusions
- Appliances: refrigerator
- oven
- microwave
- washer
- dryer
Interior Features
- Built-in Features
- Ceiling Fan(s)
- Crown Molding
- Granite Counters
- Open Floorplan
- Pantry
- Recessed Lighting
- Storage
- Unfurnished
Laundry Features
- Dryer Included
- Electric Dryer Hookup
- Individual Room
- Washer Hookup
- Washer Included
Levels
- Two
Living Area Source
- Assessor
Lockboxtype
- None
Lot Features
- 0-1 Unit/Acre
- Cul-De-Sac
- Front Yard
- Landscaped
- Lawn
- Patio Home
- Sprinkler System
- Sprinklers In Front
- Sprinklers In Rear
- Sprinklers Manual
- Sprinklers On Side
- Sprinklers Timer
- Walkstreet
- Yard
- Zero Lot Line
Middle School
- PIONEE
Middleorjuniorschool
- Pioneer
Parcel Number
- 50121172
Parking Features
- Driveway
- Concrete
- Driveway Up Slope From Street
- Electric Vehicle Charging Station(s)
- Garage
- Garage Faces Front
- Garage - Single Door
- Garage Door Opener
- On Site
Patio And Porch Features
- Concrete
- Patio
- Porch
- Front Porch
Pool Features
- Association
- Community
- In Ground
Postalcodeplus4
- 1253
Property Type
- Single Family Residence
Property Condition
- Additions/Alterations
- Turnkey
- Updated/Remodeled
Road Frontage Type
- Private Road
Road Surface Type
- Paved
Roof
- Tile
School District
- Tustin Unified
Security Features
- 24 Hour Security
- Gated with Attendant
- Automatic Gate
- Carbon Monoxide Detector(s)
- Fire and Smoke Detection System
- Fire Rated Drywall
- Gated Community
- Gated with Guard
- Guarded
- Smoke Detector(s)
Sewer
- Public Sewer
Spa Features
- Association
- Community
- In Ground
Subdivision Name Other
- San Miguel (SNMG)
Uncovered Spaces
- 2.00
Utilities
- Cable Available
- Cable Connected
- Electricity Available
- Electricity Connected
- Natural Gas Available
- Natural Gas Connected
- Phone Available
- Sewer Available
- Sewer Connected
- Water Available
- Water Connected
View
- None
Virtual Tour Url
- https://www.wellcomemat.com/mls/5a564d0cd9571m37c
Water Source
- Public
Window Features
- Double Pane Windows
- Plantation Shutters
- Shutters
Year Built
- 1994
Year Built Source
- Assessor
