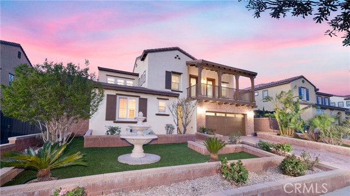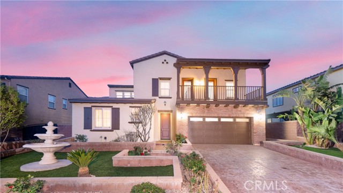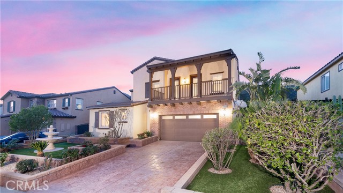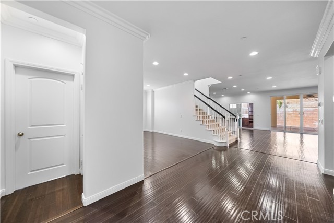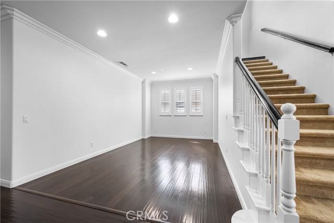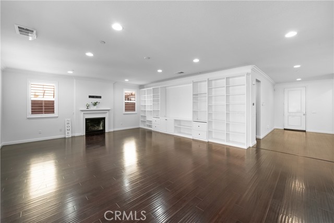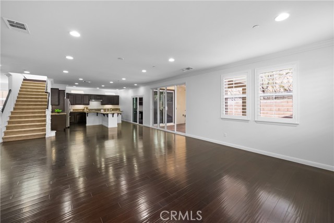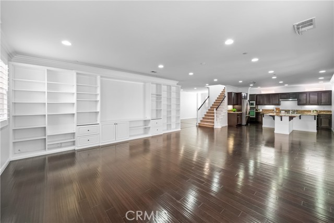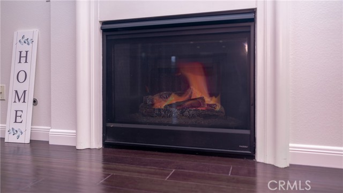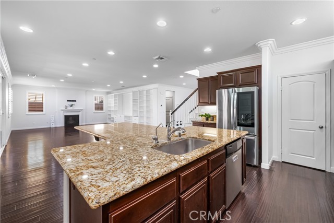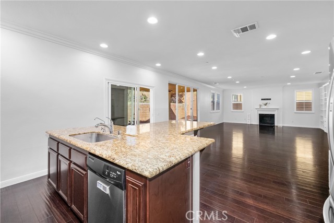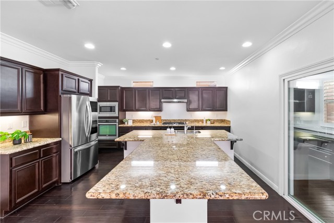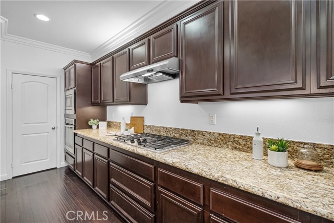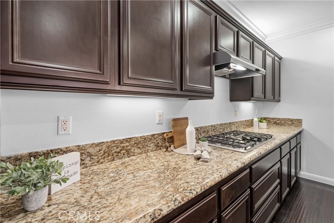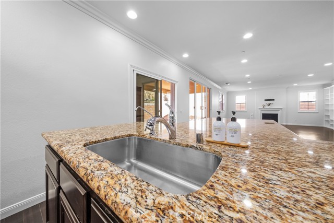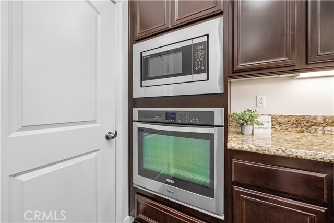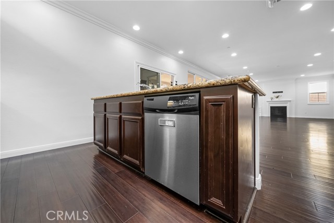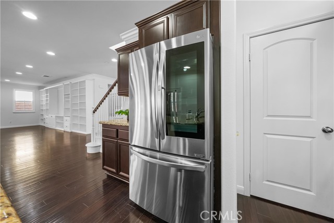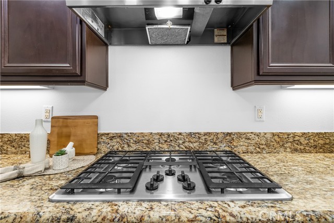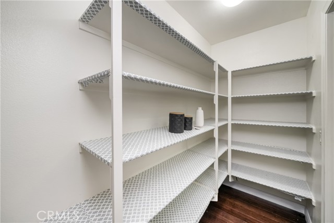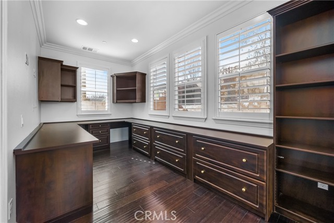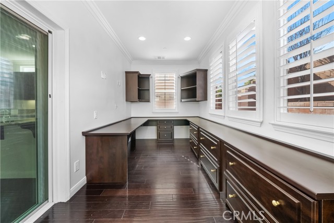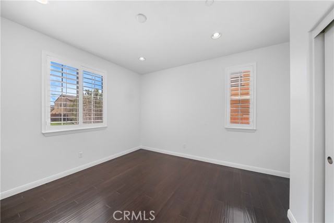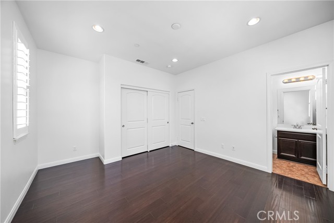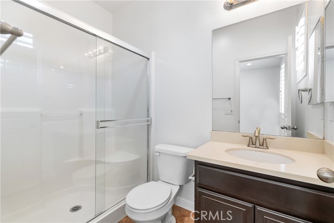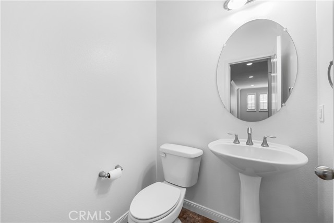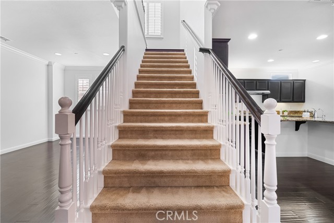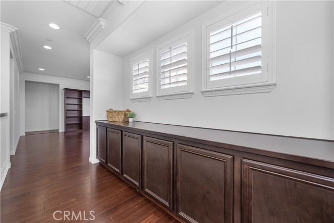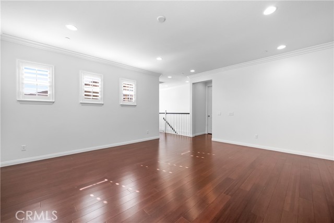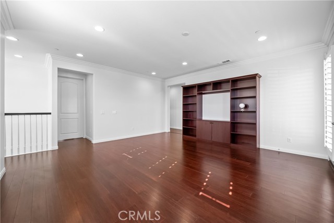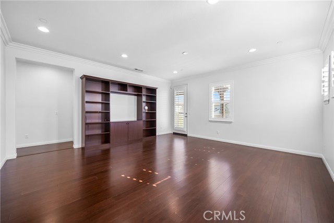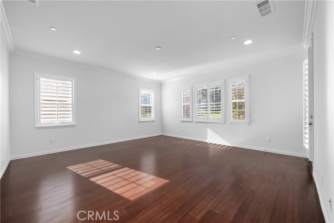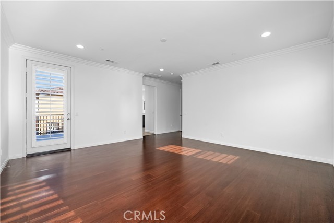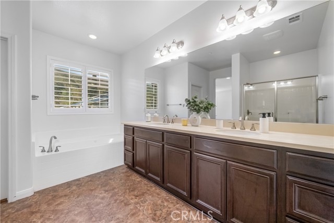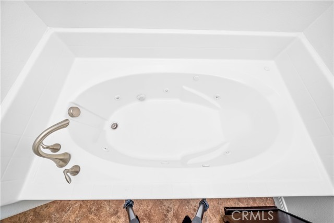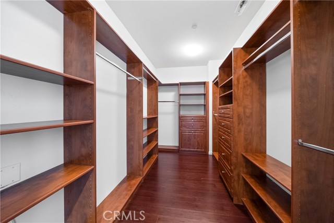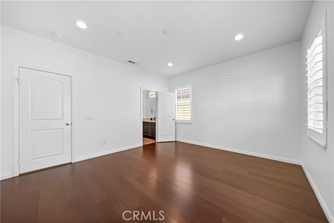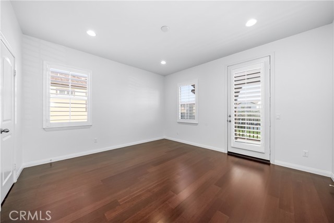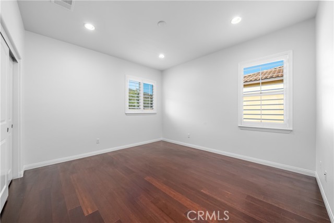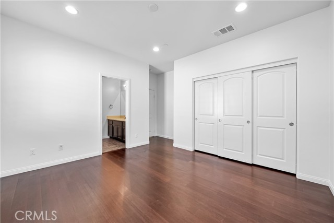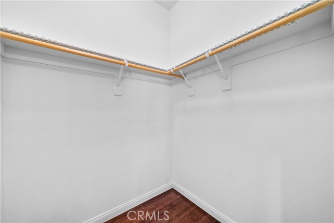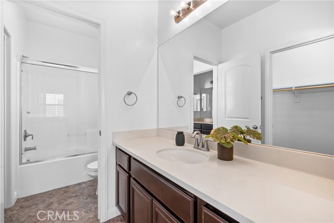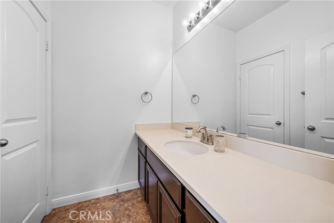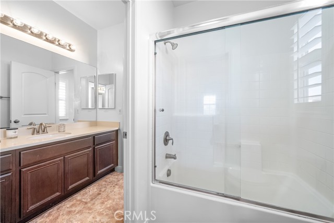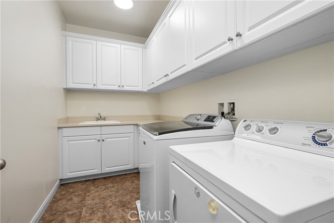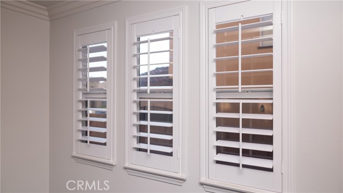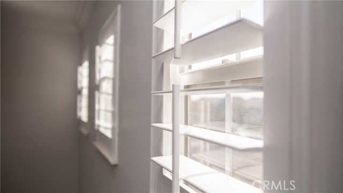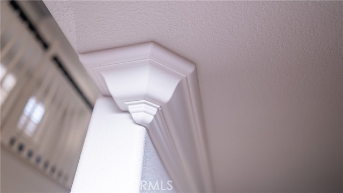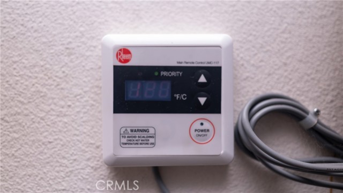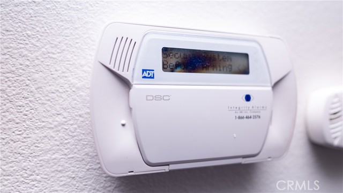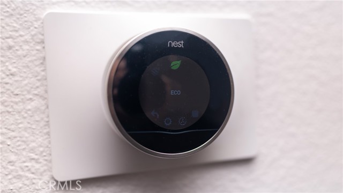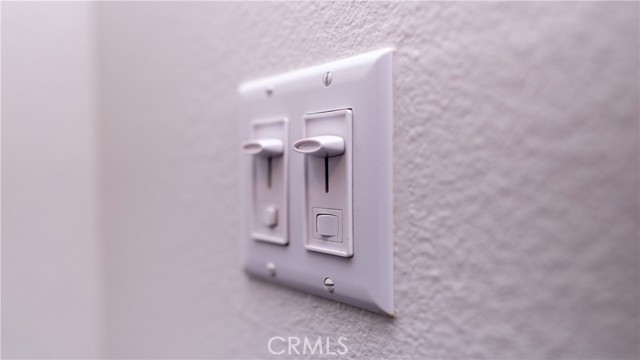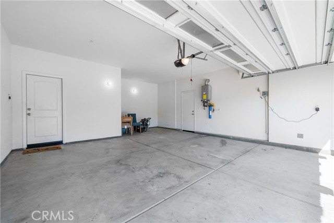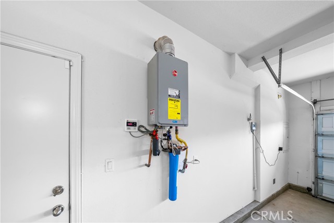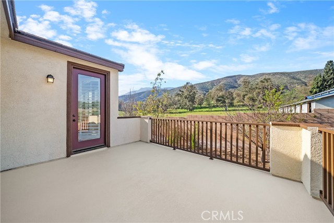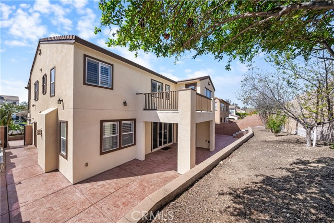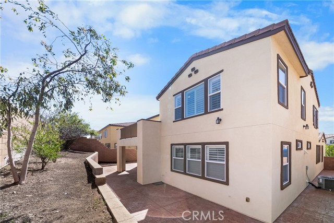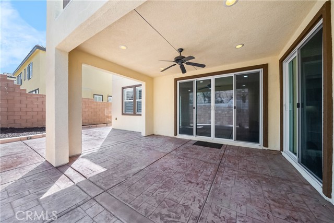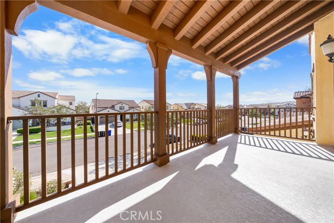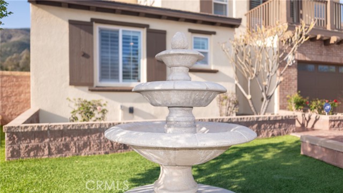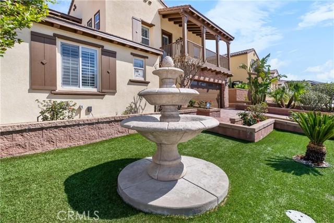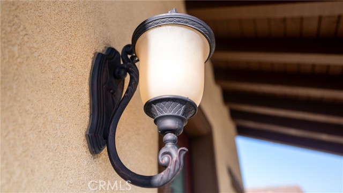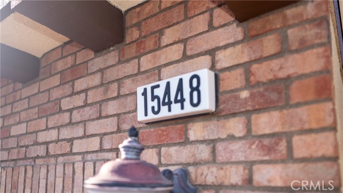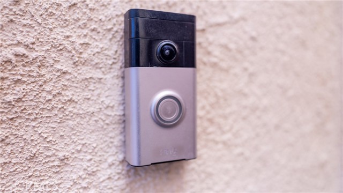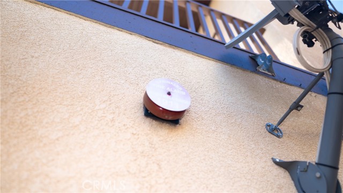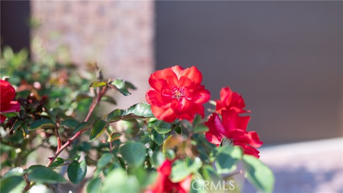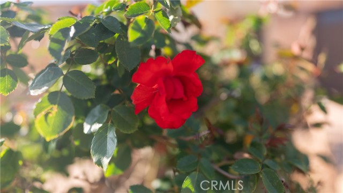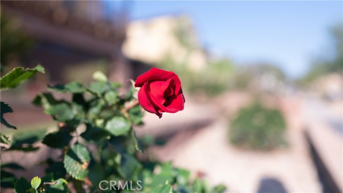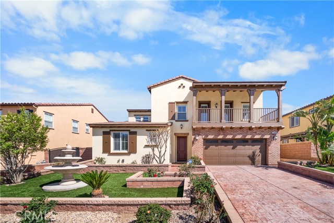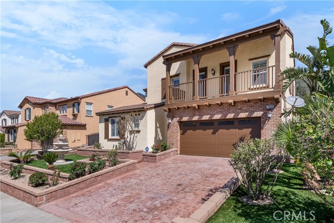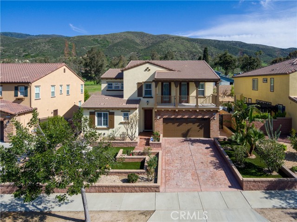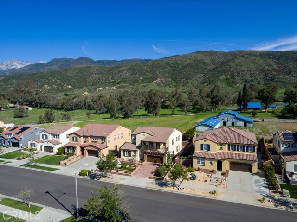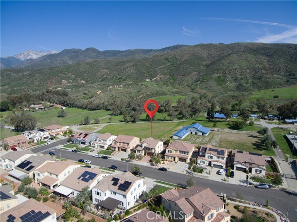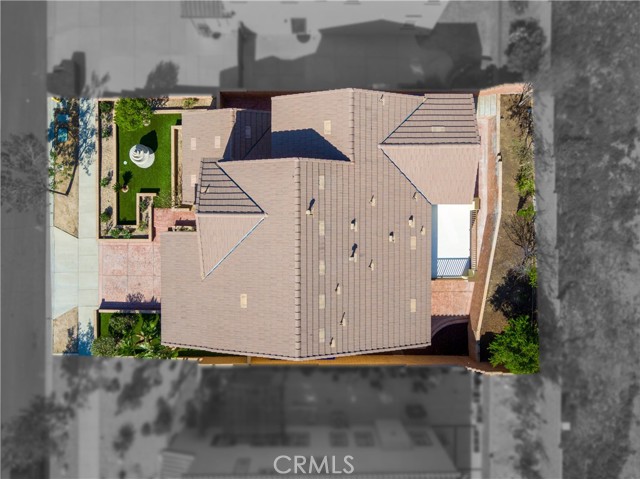15448 Six M Ranch Lane, Fontana, CA 92336
- MLS#: CV25077797 ( Single Family Residence )
- Street Address: 15448 Six M Ranch Lane
- Viewed: 3
- Price: $998,000
- Price sqft: $271
- Waterfront: Yes
- Wateraccess: Yes
- Year Built: 2013
- Bldg sqft: 3678
- Bedrooms: 4
- Total Baths: 4
- Full Baths: 3
- 1/2 Baths: 1
- Garage / Parking Spaces: 2
- Days On Market: 17
- Additional Information
- County: SAN BERNARDINO
- City: Fontana
- Zipcode: 92336
- District: Etiwanda
- Middle School: SUMMIT
- High School: ETIWAN
- Provided by: BERKSHIRE HATH HM SVCS CA PROP
- Contact: William William

- DMCA Notice
-
DescriptionLocated in the heart of the highly sought after Avellino community in North Fontana, this home offers the perfect blend of comfort, elegance, and practicality. Every room is thoughtfully designed to embody modern luxury, with attention to detail and quality finishes throughout. As you approach the home, you're welcomed by an inviting stamped concrete driveway that leads to a spacious 2 car garage. The water efficient, low maintenance landscaped yard beautifully frames the property, while a charming balcony graces the front of the house, offering a serene spot to take in the surroundings. Upon entering, you're greeted by rich engineered wood flooring that stretches across the open concept floor plan. The family room, featuring a cozy fireplace and a well appointed wall unit for additional storage, creates a perfect balance of expansive living space and comfort. The kitchen, the heart of the home, is designed for both functionality and style. It boasts a large center island, a 5 burner cooktop with a powerful range hood, a built in oven and microwave, a refrigerator, and a spacious walk in pantry. Just nearby, a dedicated office space with built in desks and cabinetry offers a peaceful retreat for work or study. Conveniently located on the first floor, a guest bedroom and bath with a walk in shower is perfect for hosting overnight visitors or accommodating in laws, offering both comfort and privacy. Upstairs, a large loft area opens to the front balcony, providing a versatile space. The luxurious primary suite is a true sanctuary, complete with a private balcony offering stunning mountain views. The suite also features a spacious walk in closet with custom built in organizers, ensuring ample storage. The primary bathroom includes a separate walk in shower, a jetted soaking tub, and dual sinks. The backyard is designed for both relaxation and entertainment, with a California Room that features a ceiling fan for added comfort. The stamped concrete surrounding the space offers easy maintenance, while creating an ideal setting for outdoor gatherings or quiet moments of retreat. Every detail of this home has been carefully crafted, from the elegant engineered wood flooring and recessed lighting to the crown molding, plantation shutters, and custom cabinetry. The result is a space that seamlessly combines beauty and functionality, creating a home that is as practical as it is stunning.
Property Location and Similar Properties
Contact Patrick Adams
Schedule A Showing
Features
Appliances
- Dishwasher
- Disposal
- Gas Oven
- Gas Cooktop
- Microwave
- Range Hood
- Refrigerator
- Tankless Water Heater
- Water Line to Refrigerator
Assessments
- Unknown
Association Fee
- 0.00
Commoninterest
- None
Common Walls
- No Common Walls
Construction Materials
- Frame
- Stucco
Cooling
- Central Air
- Electric
Country
- US
Direction Faces
- South
Eating Area
- Area
- Breakfast Counter / Bar
- Dining Room
- In Kitchen
Electric
- Standard
Entry Location
- Front
Fencing
- Block
- Excellent Condition
Fireplace Features
- Family Room
Flooring
- Carpet
Foundation Details
- Slab
Garage Spaces
- 2.00
Heating
- Central
- Forced Air
- Natural Gas
High School
- ETIWAN
Highschool
- Etiwanda
Interior Features
- Built-in Features
- Ceiling Fan(s)
- Crown Molding
- Granite Counters
- High Ceilings
- Open Floorplan
- Pantry
- Recessed Lighting
Laundry Features
- Dryer Included
- Gas Dryer Hookup
- Individual Room
- Inside
- Upper Level
- Washer Hookup
- Washer Included
Levels
- Two
Living Area Source
- Assessor
Lockboxtype
- Supra
Lockboxversion
- Supra BT LE
Lot Features
- 0-1 Unit/Acre
- Front Yard
- Landscaped
- Lot 6500-9999
- Sprinkler System
- Sprinklers In Front
- Yard
Middle School
- SUMMIT
Middleorjuniorschool
- Summit
Parcel Number
- 0226542190000
Parking Features
- Direct Garage Access
- Garage Faces Front
- Garage - Single Door
- Garage Door Opener
Patio And Porch Features
- Concrete
- Covered
- Deck
- Front Porch
- See Remarks
- Slab
Pool Features
- None
Postalcodeplus4
- 0432
Property Type
- Single Family Residence
Property Condition
- Turnkey
Road Frontage Type
- City Street
Road Surface Type
- Paved
Roof
- Tile
School District
- Etiwanda
Sewer
- Public Sewer
Spa Features
- None
Utilities
- Electricity Available
- Natural Gas Available
- Sewer Available
- Water Available
View
- City Lights
- Mountain(s)
- Neighborhood
Water Source
- Public
Window Features
- Double Pane Windows
- Plantation Shutters
Year Built
- 2013
Year Built Source
- Assessor
