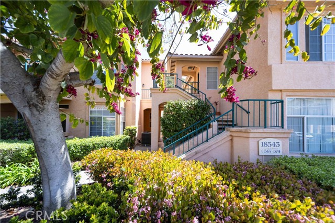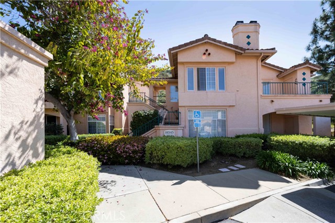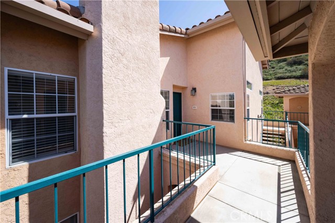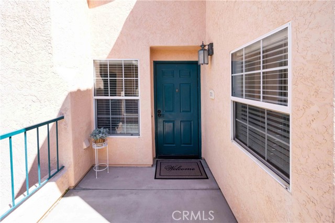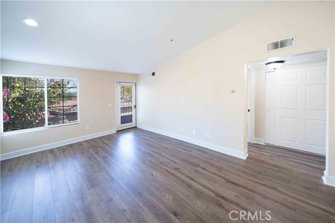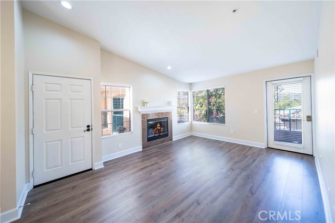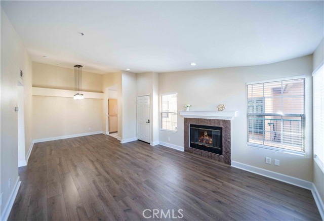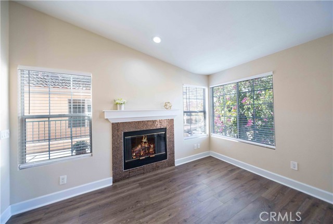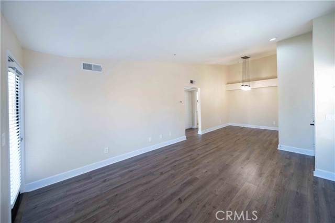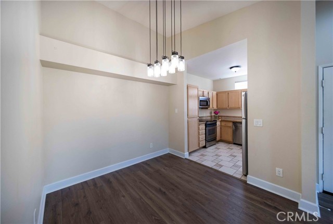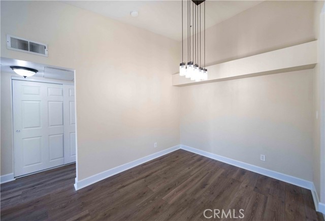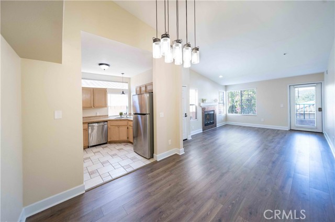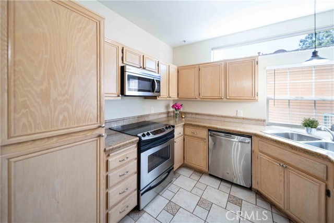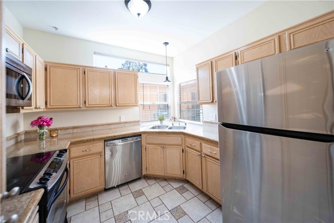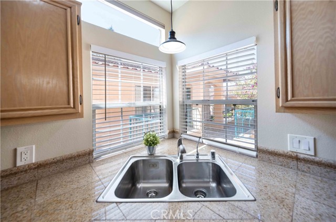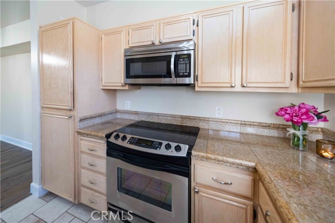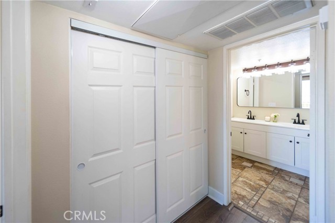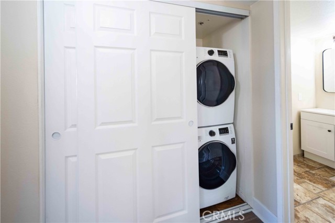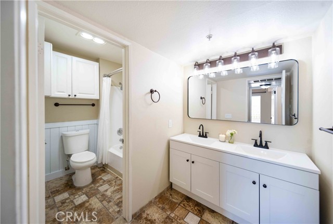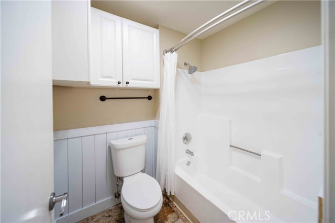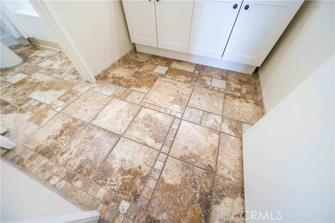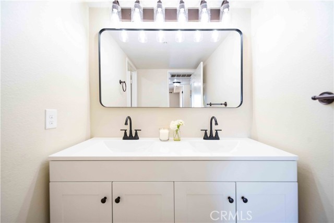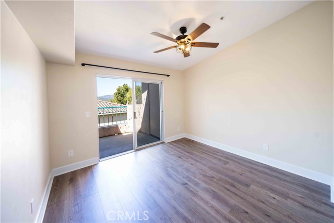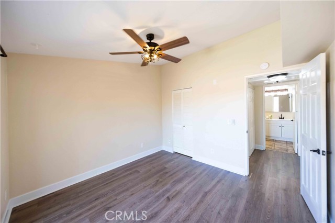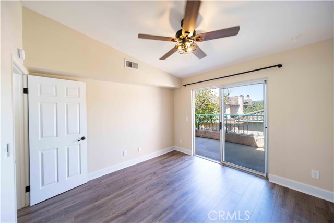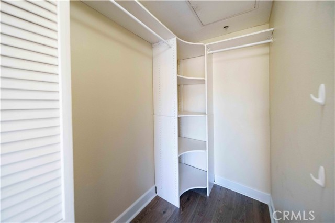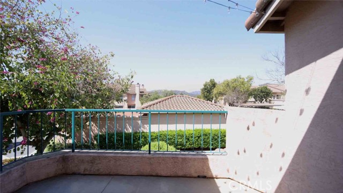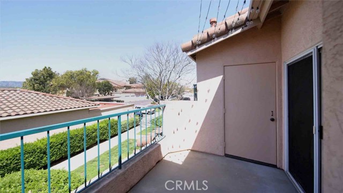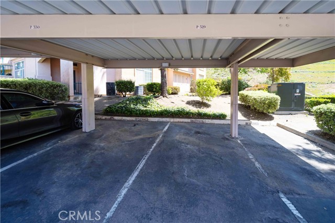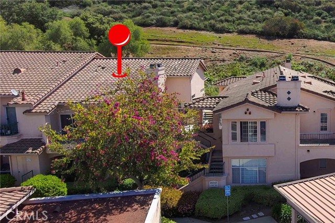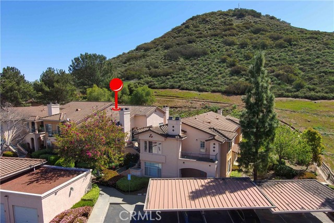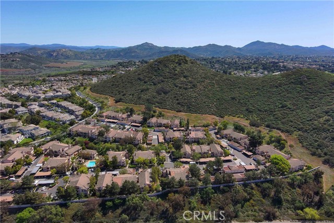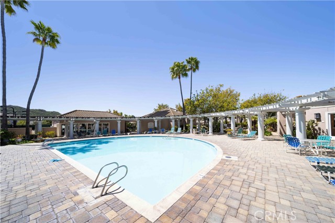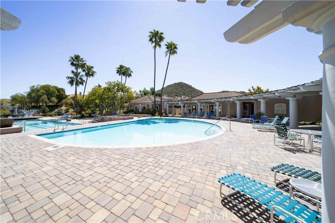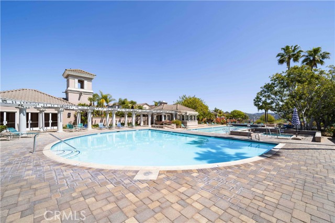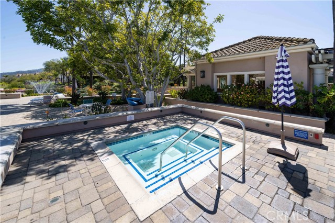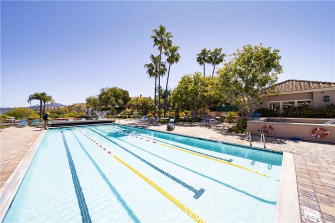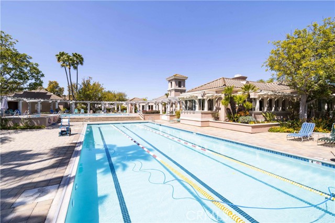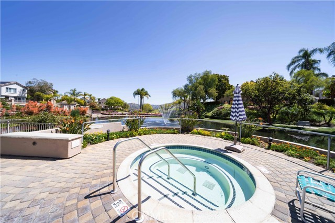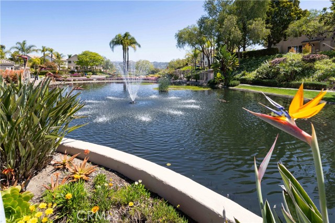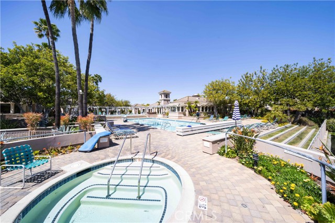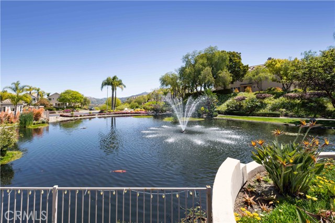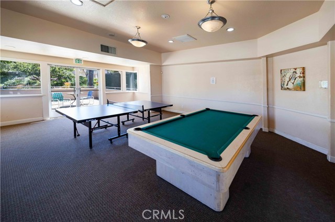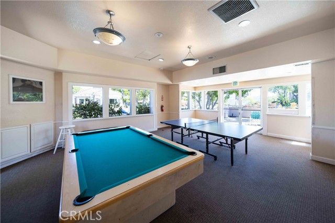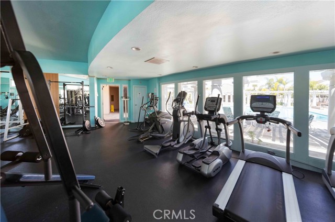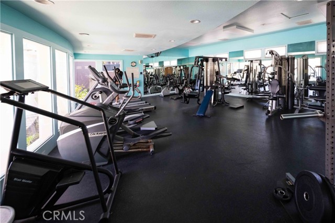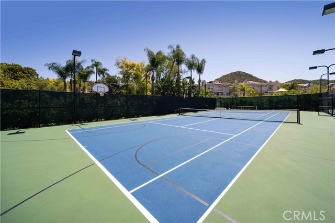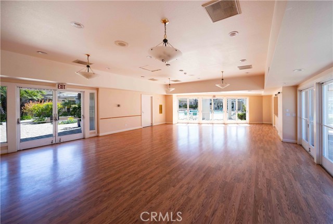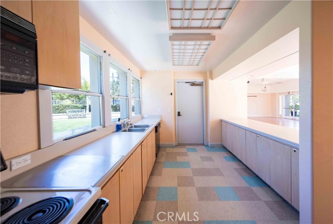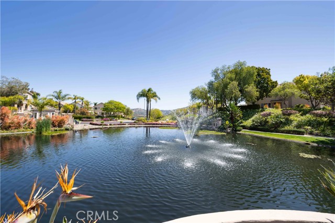18543 Caminito Pasadero 371, San Diego, CA 92128
- MLS#: OC25078219 ( Condominium )
- Street Address: 18543 Caminito Pasadero 371
- Viewed: 2
- Price: $380,000
- Price sqft: $531
- Waterfront: No
- Year Built: 1993
- Bldg sqft: 716
- Bedrooms: 1
- Total Baths: 1
- Full Baths: 1
- Days On Market: 17
- Additional Information
- County: SAN DIEGO
- City: San Diego
- Zipcode: 92128
- Subdivision: Rancho Bernardo
- Building: Rancho Bernardo
- District: Poway Unified
- Provided by: HomeSmart, Evergreen Realty
- Contact: Curtis Curtis

- DMCA Notice
-
DescriptionAbsolutely Gorgeous!! This amazing view condo is the epitome of turnkey. It is nestled in the beautiful and highly sought after community of Vista Del Lago in Rancho Bernardo which provides resort style living and breath taking aesthetics. The curb side appeal of this community is phenomenal and it is ideally located near shopping, schools, wineries, and restaurants. The home is equally amazing and meticulously cared for. Pride of ownership permeates this house as it boasts many upgrades and amenities such as; bright and open floor plan, stunning custom tile and luxury vinyl plank flooring, tall baseboards, tall ceilings, laundry room, recessed lighting, pendant lighting, upgraded and spacious kitchen with granite counter tops, stainless steel appliances, huge pantry, fireplace, large bedroom with walk in closet, remodeled & upgraded bathroom with new vanity, private balcony, and so much more. This community showcases beautiful pools (including a heated lap pool), spas, a fitness center, tennis courts, club house, a recreational room, pickleball, tennis courts, immaculate landscaping, a tranquil lake, luscious scenery, and incredible views. Words and pictures can never convey the beauty this home and community have to offer, come and see for yourself!!
Property Location and Similar Properties
Contact Patrick Adams
Schedule A Showing
Features
Appliances
- Dishwasher
- Electric Oven
- Electric Range
- Microwave
- Refrigerator
- Water Heater Central
Architectural Style
- Traditional
Assessments
- Special Assessments
Association Amenities
- Pool
- Spa/Hot Tub
- Barbecue
- Outdoor Cooking Area
- Playground
- Trash
- Sewer
Association Fee
- 573.00
Association Fee2
- 135.00
Association Fee2 Frequency
- Monthly
Association Fee Frequency
- Monthly
Commoninterest
- Condominium
Common Walls
- 2+ Common Walls
Construction Materials
- Concrete
- Drywall Walls
- Frame
- Glass
- Stucco
Cooling
- Central Air
Country
- US
Door Features
- Panel Doors
- Sliding Doors
Eating Area
- Area
- Breakfast Nook
- Dining Room
Electric
- Standard
Entry Location
- 2nd floor
Exclusions
- Personal Items
Fencing
- Average Condition
- Wrought Iron
Fireplace Features
- Family Room
Flooring
- Stone
- Tile
- Vinyl
Foundation Details
- Slab
Garage Spaces
- 0.00
Heating
- Central
- Fireplace(s)
Inclusions
- Fridge
- washer
- dryer
Interior Features
- Built-in Features
- Ceiling Fan(s)
- Granite Counters
- High Ceilings
- Open Floorplan
- Pantry
- Recessed Lighting
- Stone Counters
- Storage
Laundry Features
- Individual Room
- Inside
Levels
- One
Living Area Source
- Assessor
Lockboxtype
- SentriLock
Lot Features
- Landscaped
Parcel Number
- 2727710735
Parking Features
- Assigned
- Carport
- Paved
Patio And Porch Features
- Concrete
- Deck
- Patio Open
- Porch
Pool Features
- Association
- Community
- Fenced
- In Ground
Postalcodeplus4
- 1074
Property Type
- Condominium
Property Condition
- Turnkey
- Updated/Remodeled
Road Frontage Type
- City Street
Road Surface Type
- Paved
Roof
- Tile
School District
- Poway Unified
Security Features
- Carbon Monoxide Detector(s)
- Fire Sprinkler System
- Firewall(s)
- Smoke Detector(s)
Sewer
- Public Sewer
Spa Features
- Association
- Community
- Heated
Subdivision Name Other
- Rancho Bernardo
Unit Number
- 371
Utilities
- Electricity Connected
- Sewer Connected
- Water Connected
View
- City Lights
- Hills
- Mountain(s)
- Neighborhood
Virtual Tour Url
- https://www.newlifephoto.biz/18543caminitopasaderounit371sandiego-catour
Waterfront Features
- Lake Privileges
Water Source
- Public
Window Features
- Blinds
- Double Pane Windows
Year Built
- 1993
Year Built Source
- Assessor
Zoning
- RM-1-1
