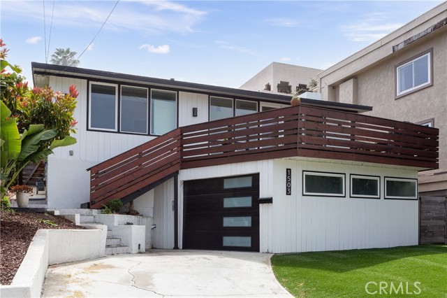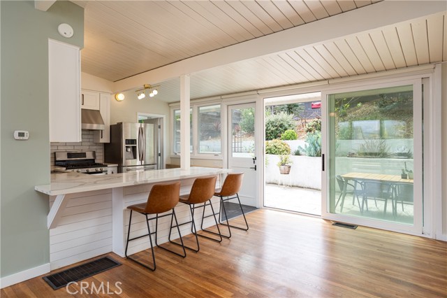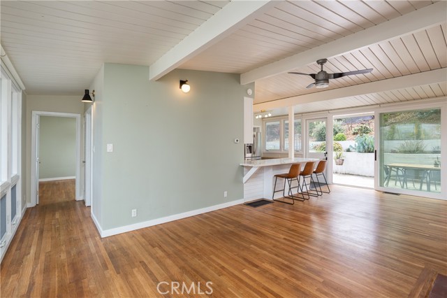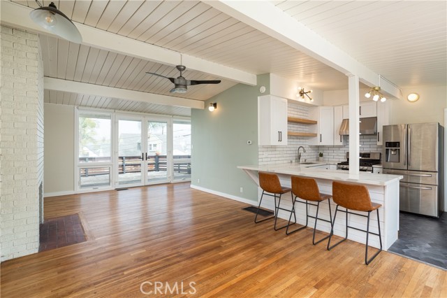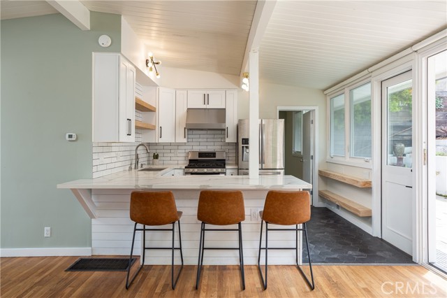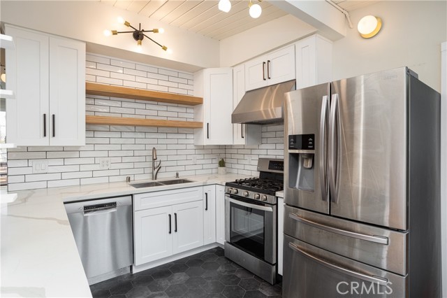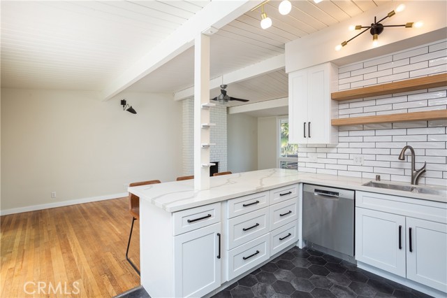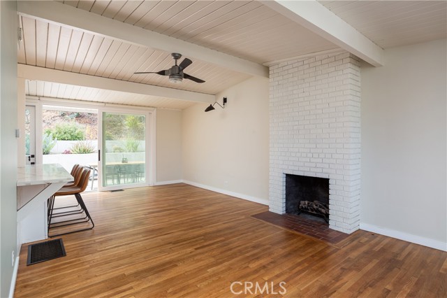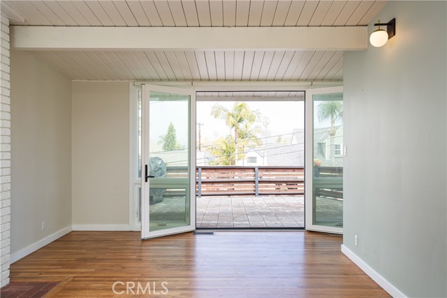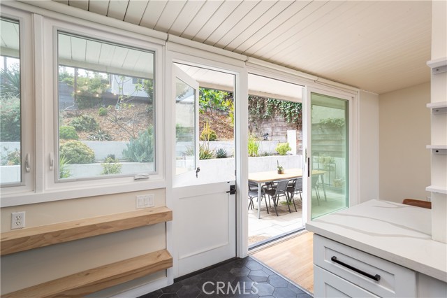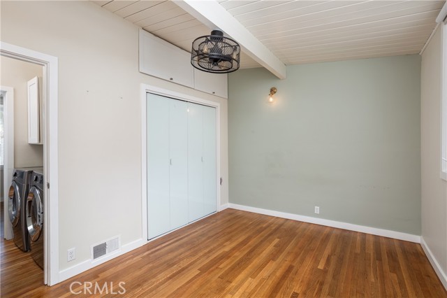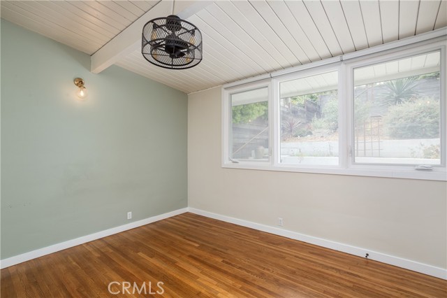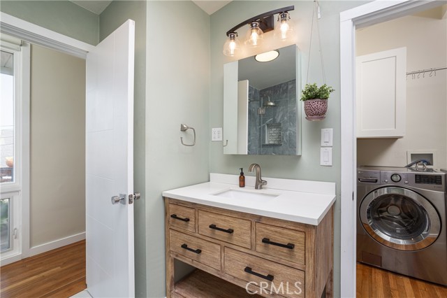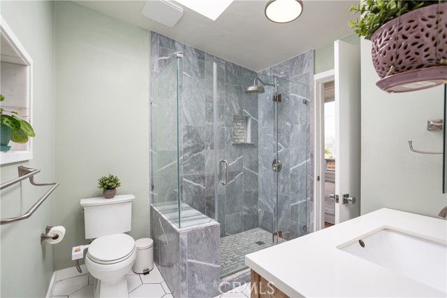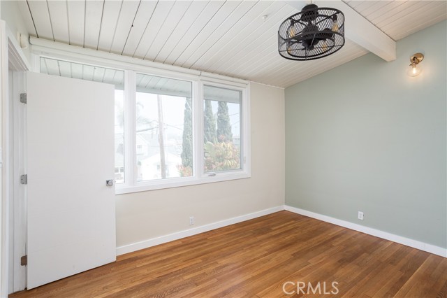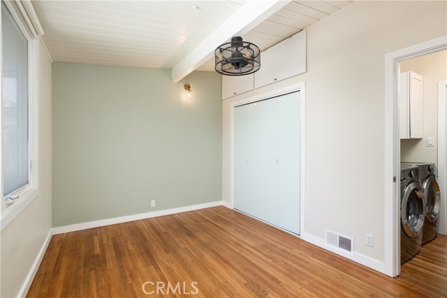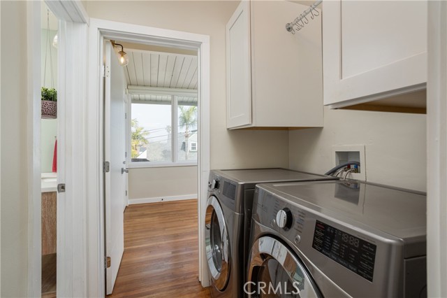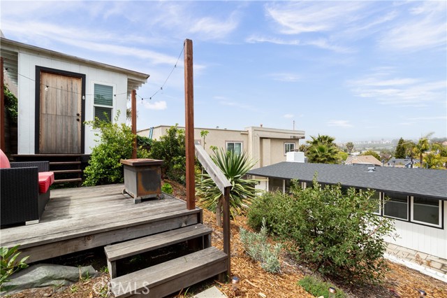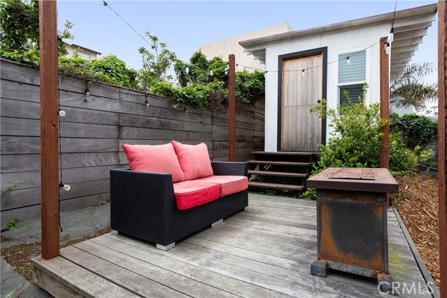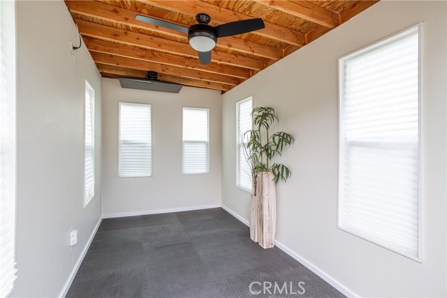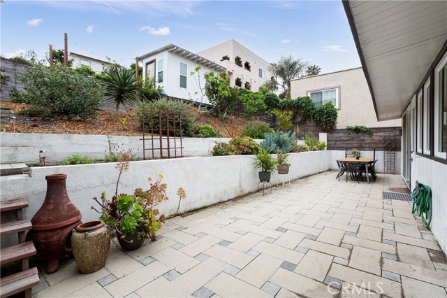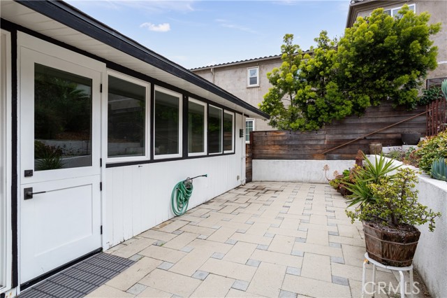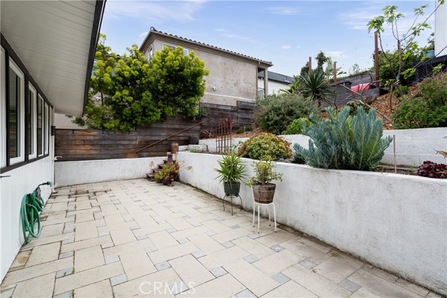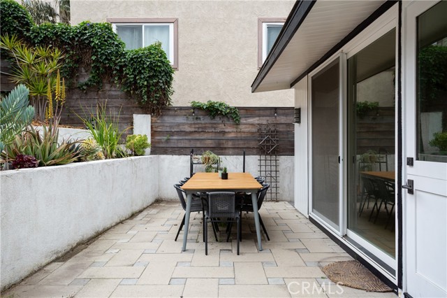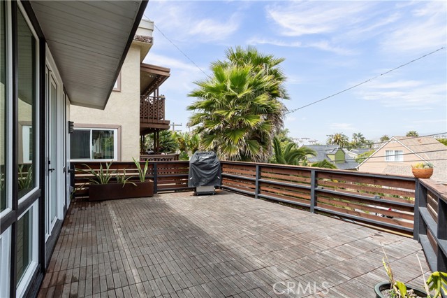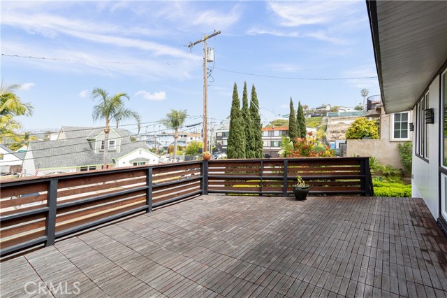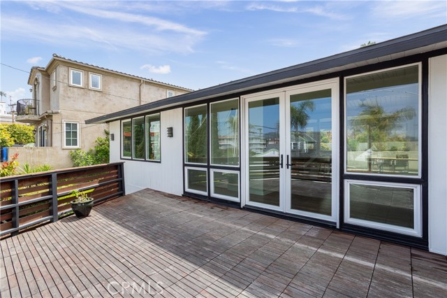1503 Calle Sacramento, San Clemente, CA 92672
- MLS#: OC25078428 ( Single Family Residence )
- Street Address: 1503 Calle Sacramento
- Viewed: 5
- Price: $1,500,000
- Price sqft: $1,603
- Waterfront: Yes
- Wateraccess: Yes
- Year Built: 1954
- Bldg sqft: 936
- Bedrooms: 2
- Total Baths: 1
- Full Baths: 1
- Garage / Parking Spaces: 1
- Days On Market: 18
- Additional Information
- County: ORANGE
- City: San Clemente
- Zipcode: 92672
- Subdivision: Other (othr)
- District: Capistrano Unified
- Elementary School: LASPAL
- Middle School: BERNIC
- High School: SANCLE
- Provided by: Re/Max Coastal Homes
- Contact: Silvia Silvia

- DMCA Notice
-
DescriptionLocated in San Clemente's desirable North Beach neighborhood, 1503 Calle Sacramento is a fully remodeled 2 bedroom, 1 bathroom single family home offering 936 sq ft of thoughtfully designed living space, situated on a generous 4,500 sq ft lot complete with a charming artists retreat. Remodeled throughout, this quintessential beach bungalow blends modern upgrades with timeless character. Inside, you'll find refinished oak floors, soaring ceilings, and an open concept layout that seamlessly connects indoor and outdoor living. The sleek, updated kitchen flows effortlessly into bright, airy living spaces, while outside, the spacious front deck and back yard invites al fresco dining, lounging, or creative escapes.Just steps from the sand, the San Clemente Beach Trail, Ole Hanson Beach Club, and North Beachs vibrant mix of restaurants, shops, and breweriesthis light filled gem is a rare opportunity to own a single level home in one of San Clementes most desirable coastal enclaves.
Property Location and Similar Properties
Contact Patrick Adams
Schedule A Showing
Features
Appliances
- Dishwasher
- Gas Range
- Range Hood
- Refrigerator
Assessments
- Unknown
Association Fee
- 0.00
Commoninterest
- None
Common Walls
- No Common Walls
Cooling
- None
Country
- US
Eating Area
- Breakfast Counter / Bar
- Dining Room
Electric
- 220 Volts
Elementary School
- LASPAL
Elementaryschool
- Las Palmas
Fencing
- Wood
Fireplace Features
- Living Room
Flooring
- Stone
- Wood
Foundation Details
- Raised
Garage Spaces
- 1.00
Heating
- Central
High School
- SANCLE
Highschool
- San Clemente
Interior Features
- Beamed Ceilings
- Built-in Features
- Ceiling Fan(s)
- Living Room Deck Attached
- Open Floorplan
- Quartz Counters
- Storage
Laundry Features
- Dryer Included
- Inside
- Washer Included
Levels
- One
Living Area Source
- Assessor
Lockboxtype
- Supra
Lockboxversion
- Supra BT LE
Lot Features
- Back Yard
- Front Yard
- Landscaped
Middle School
- BERNIC
Middleorjuniorschool
- Bernice
Other Structures
- Shed(s)
- Workshop
Parcel Number
- 69212212
Parking Features
- Driveway
- Garage
Patio And Porch Features
- Deck
Pool Features
- None
Postalcodeplus4
- 4914
Property Type
- Single Family Residence
Property Condition
- Turnkey
- Updated/Remodeled
Road Frontage Type
- City Street
Road Surface Type
- Paved
School District
- Capistrano Unified
Sewer
- Sewer Paid
Spa Features
- None
Utilities
- Cable Available
- Electricity Connected
- Natural Gas Connected
- Sewer Connected
- Water Connected
View
- City Lights
- Neighborhood
Water Source
- Public
Window Features
- Casement Windows
- Double Pane Windows
- Screens
- Skylight(s)
Year Built
- 1954
Year Built Source
- Assessor
