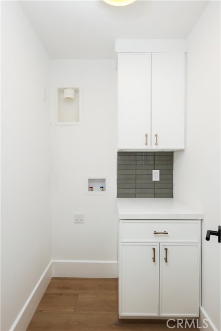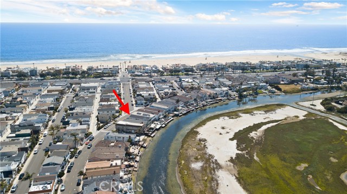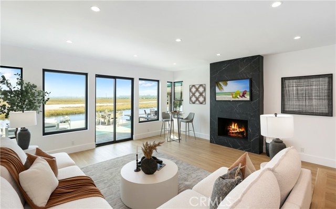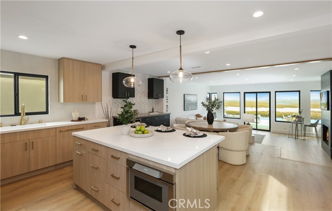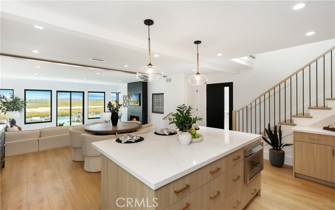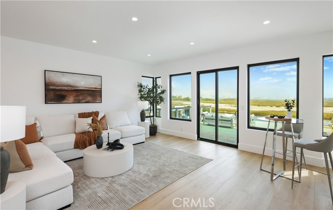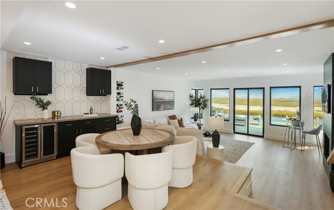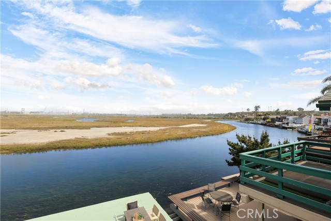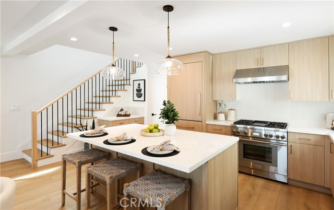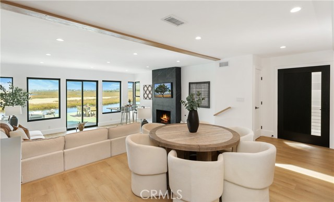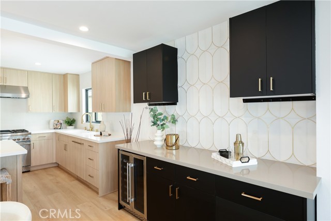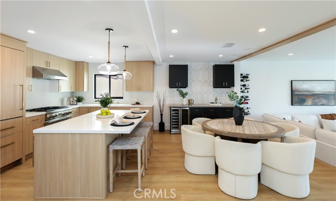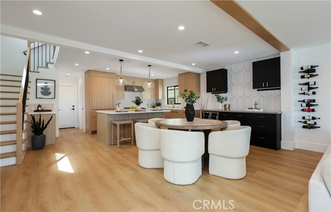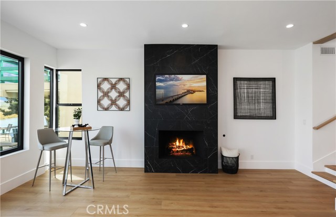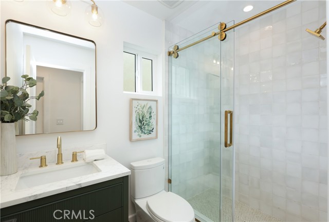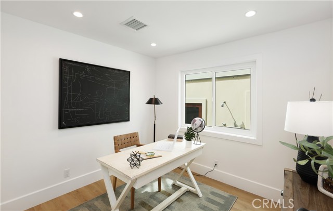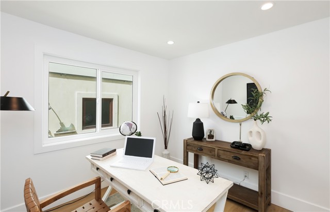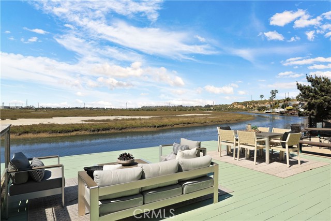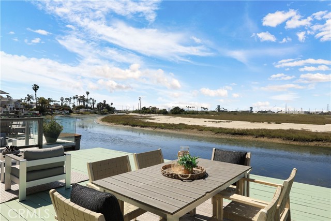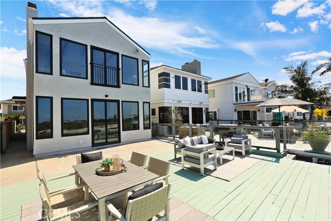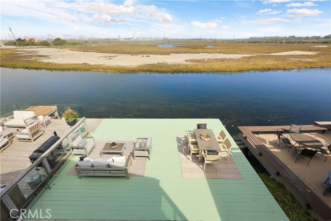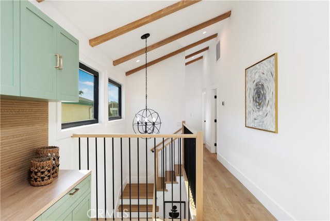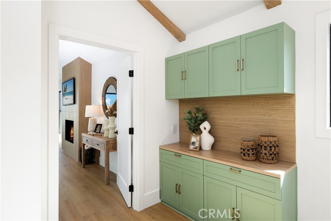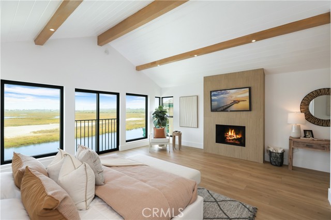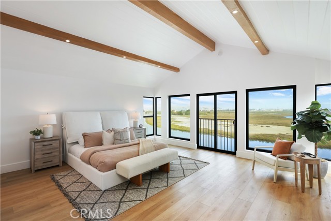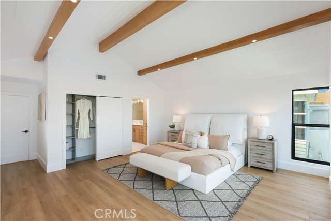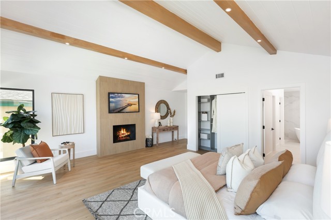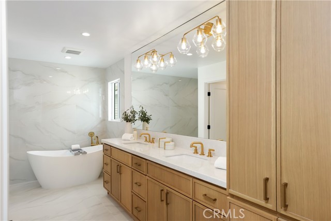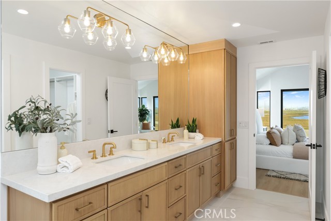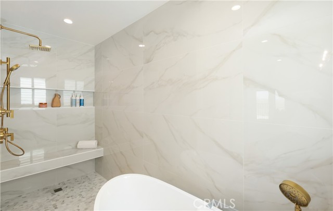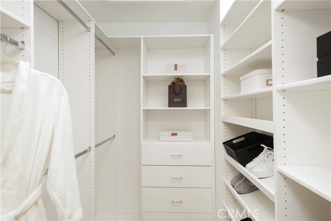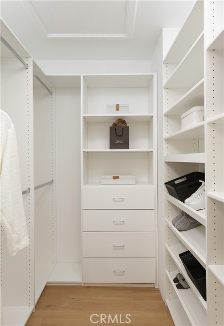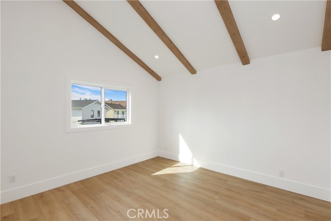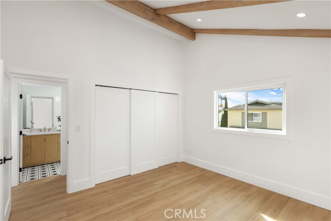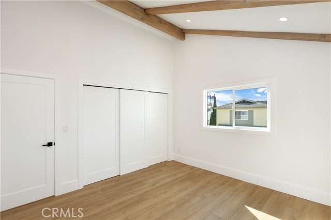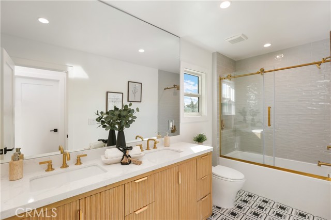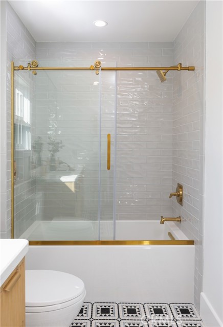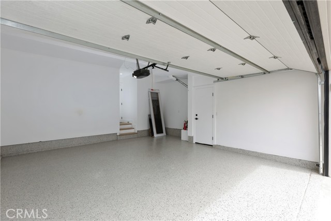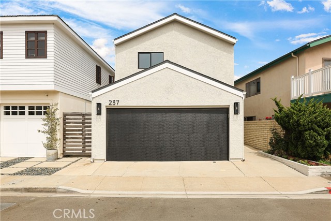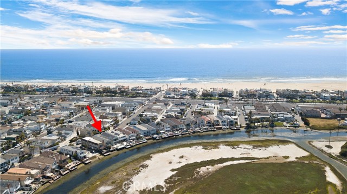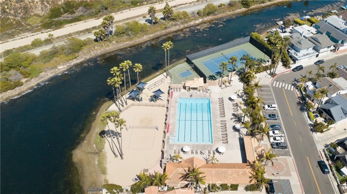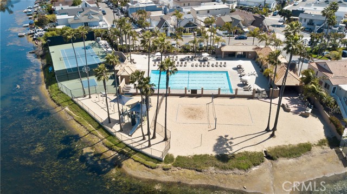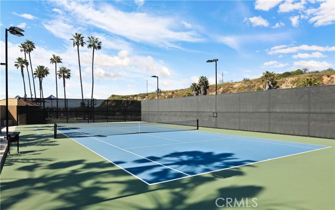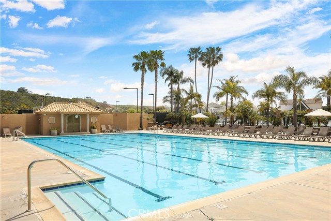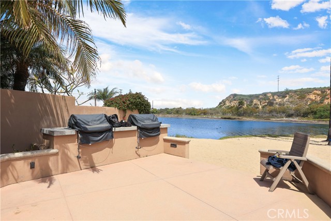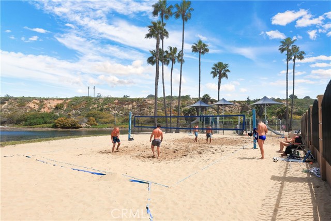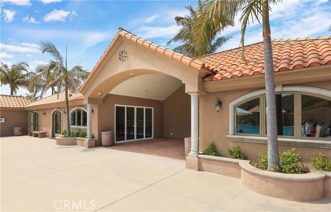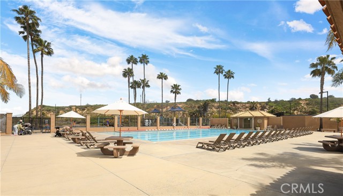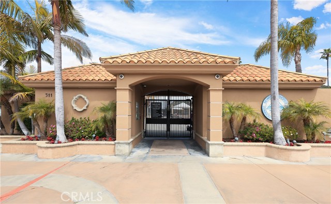237 Canal Street, Newport Beach, CA 92663
- MLS#: NP25077214 ( Single Family Residence )
- Street Address: 237 Canal Street
- Viewed: 13
- Price: $3,999,000
- Price sqft: $1,709
- Waterfront: No
- Year Built: 1977
- Bldg sqft: 2340
- Bedrooms: 4
- Total Baths: 3
- Full Baths: 2
- Garage / Parking Spaces: 2
- Days On Market: 285
- Additional Information
- County: ORANGE
- City: Newport Beach
- Zipcode: 92663
- Subdivision: Newport Shores (news)
- District: Newport Mesa Unified
- Elementary School: NEWPOR
- Middle School: ENSIGN
- High School: HARBOR
- Provided by: Surterre Properties Inc.
- Contact: Eliisa Eliisa

- DMCA Notice
-
DescriptionAfraid of today's interest rates or financing terms? The seller will consider carrying a note! Welcome to your dream retreat in the heart of Newport Shoresa newly remodeled, turn key single family home that embodies luxury, comfort, and a serene coastal lifestyle. Perfectly positioned on the canal with sweeping vistas over pristine wetlands, this 4 bedroom, 3 bath residence offers an unparalleled combination of modern design and natural beauty. Revel in all new Thermador appliances, a stunning kitchen island with seating, an additional bar featuring a wine and beverage fridge and dedicated coffee area, large open dining area plus a spacious walk in pantry. Enjoy new windows and doors, fresh paint, luxury flooring, and an open floor plan crowned with high ceilings. A stylish focal fireplace anchors the living area, creating a warm and inviting ambiance. The complete remodel includes a brand new furnace, water heater and roof, ensuring energy efficiency and comfort year round. A convenient bedroom and full bath on the main level, ideal for guests or multi generational living, along with a two car epoxied garage. A spacious living area seamlessly flows out to an expansive patio overlooking the tranquil canal. Imagine savoring your morning coffee or winding down with an evening drink as you take in the serene water views. Upstairs you'll find two well appointed bedrooms with large closets and a modern bath, plus a dedicated laundry room. The oversized primary suite is a true sanctuary featuring two generous built out closets, a beautiful fireplace, and beamed ceilings evoke a sense of classic sophistication. Sliding doors open to a charming Juliet balcony, letting in refreshing ocean breezes. A separate toilet room, freestanding tub, and an open walk in shower create a spa like experience. Set in one of West Newports most coveted neighborhoods, the residence is just moments away from world class Beaches, High End Shopping & Dining: Quick access to Fashion Island, casual locals hangouts, and fine dining experiences. Proximity to Wayne Airport makes travel a breeze. Enjoy exceptional community features including a resort style pool, a clubhouse, BBQ area and recreation for all ages with playground, volleyball, basketball, and tennis courts Whether you are seeking a luxurious primary residence or a picture perfect beach house, this property offers a harmonious blend of sophisticated modern living and a relaxed coastal vibe.
Property Location and Similar Properties
Contact Patrick Adams
Schedule A Showing
Features
Appliances
- 6 Burner Stove
- Dishwasher
- Freezer
- Gas Range
- Microwave
- Range Hood
- Refrigerator
Architectural Style
- Traditional
Assessments
- Unknown
Association Amenities
- Pickleball
- Pool
- Spa/Hot Tub
- Barbecue
- Outdoor Cooking Area
- Playground
- Tennis Court(s)
- Sport Court
- Other Courts
- Clubhouse
- Management
Association Fee
- 700.00
Association Fee Frequency
- Annually
Commoninterest
- None
Common Walls
- No Common Walls
Construction Materials
- Stucco
Cooling
- None
Country
- US
Days On Market
- 181
Eating Area
- Breakfast Counter / Bar
- In Kitchen
Elementary School
- NEWPOR
Elementaryschool
- Newport
Fencing
- Block
Fireplace Features
- Living Room
- Primary Retreat
Flooring
- Laminate
- Tile
Garage Spaces
- 2.00
Heating
- Central
High School
- HARBOR
Highschool
- Harbor
Interior Features
- Bar
- Beamed Ceilings
- Built-in Features
- Cathedral Ceiling(s)
- Dry Bar
- High Ceilings
- Open Floorplan
- Pantry
- Quartz Counters
- Recessed Lighting
Laundry Features
- Individual Room
- Inside
- Upper Level
Levels
- Two
Living Area Source
- Assessor
Lockboxtype
- None
Lot Features
- Near Public Transit
- Paved
Middle School
- ENSIGN
Middleorjuniorschool
- Ensign
Parcel Number
- 04505545
Parking Features
- Direct Garage Access
- Garage Faces Front
- Garage - Single Door
- Side by Side
Patio And Porch Features
- Deck
- Wood
Pool Features
- Association
- Community
- Fenced
Postalcodeplus4
- 1843
Property Type
- Single Family Residence
Property Condition
- Updated/Remodeled
Road Frontage Type
- City Street
Road Surface Type
- Paved
School District
- Newport Mesa Unified
Sewer
- Public Sewer
Spa Features
- Association
- Community
- Heated
Subdivision Name Other
- Newport Shores (NEWS)
Utilities
- Electricity Connected
- Natural Gas Connected
- Sewer Connected
- Water Connected
View
- Canal
- Meadow
- Neighborhood
Views
- 13
Waterfront Features
- Canal Front
Water Source
- Public
Window Features
- Double Pane Windows
Year Built
- 1977
Year Built Source
- Assessor
