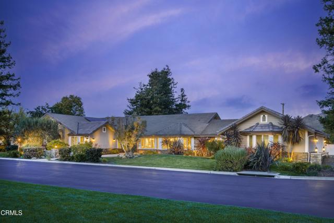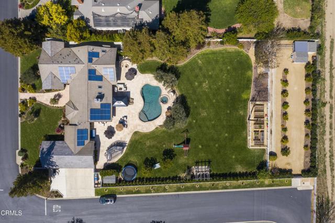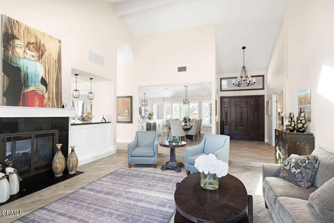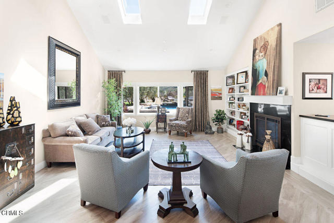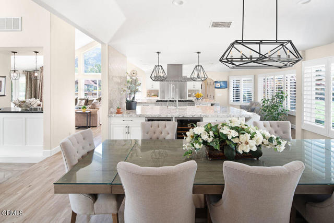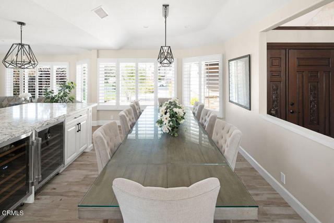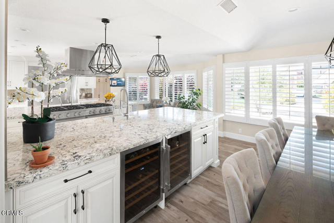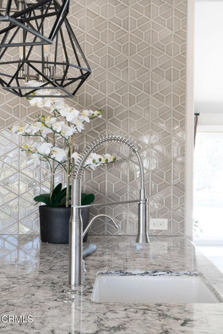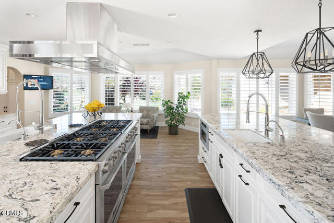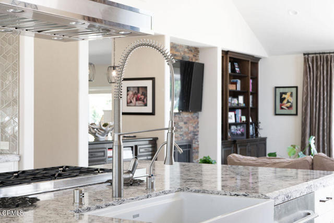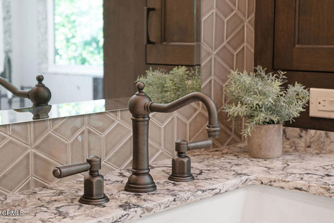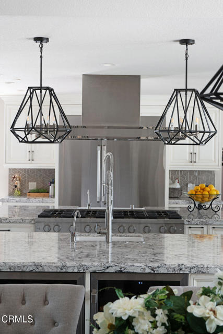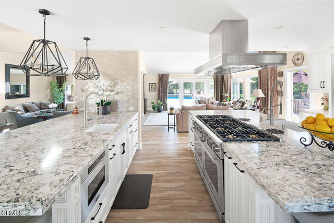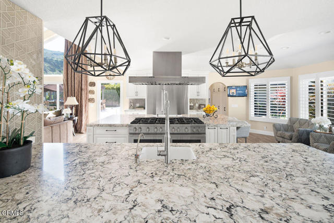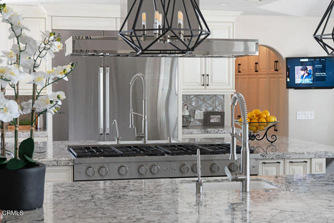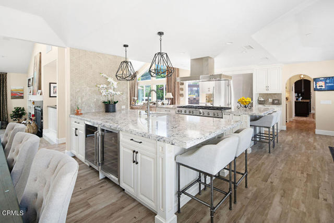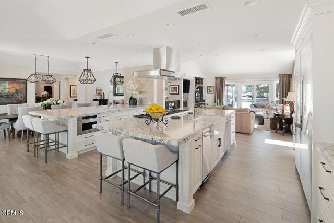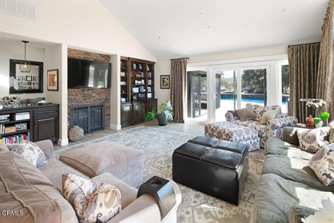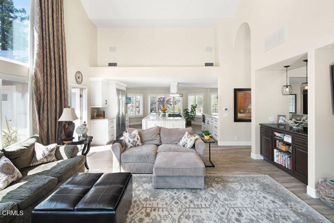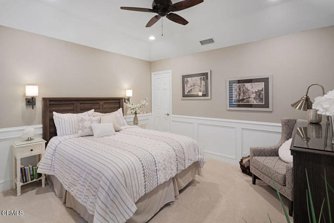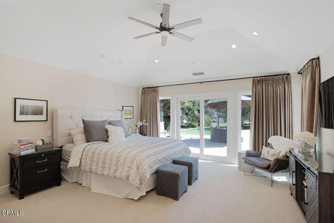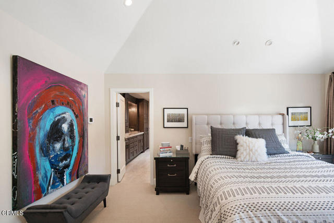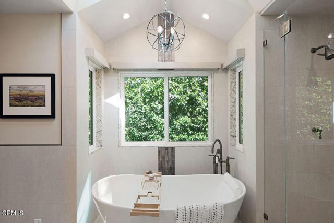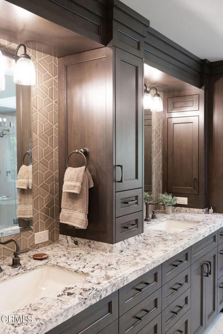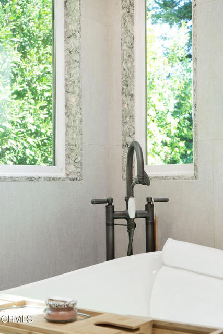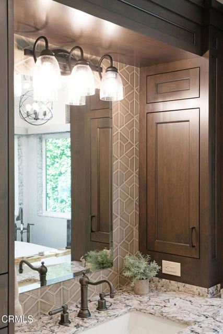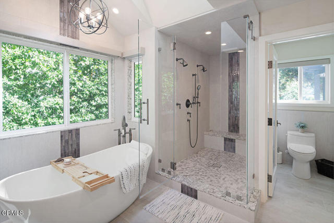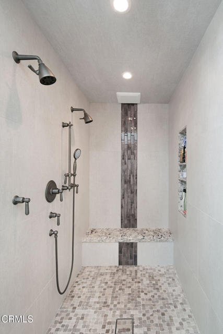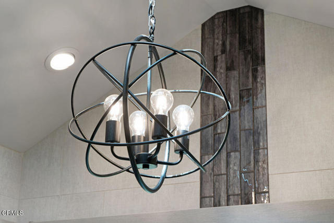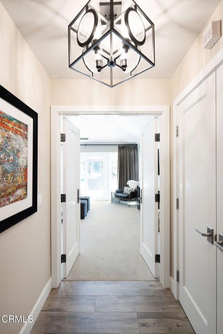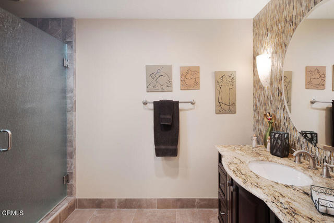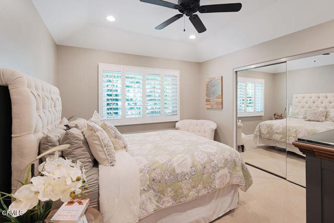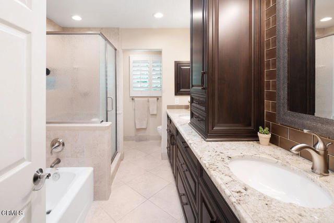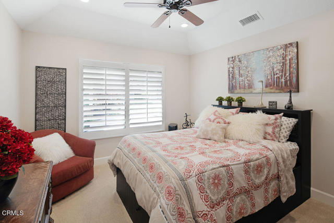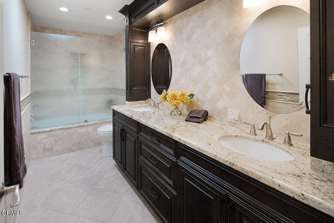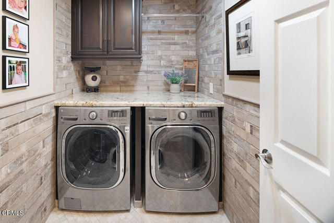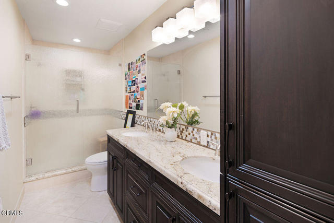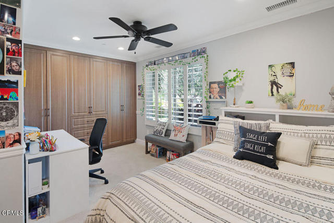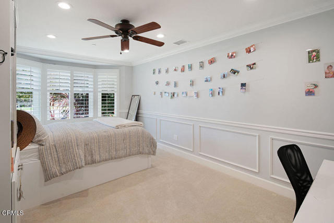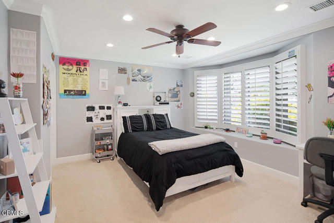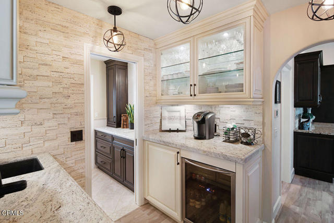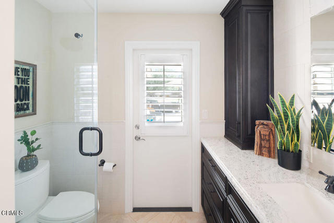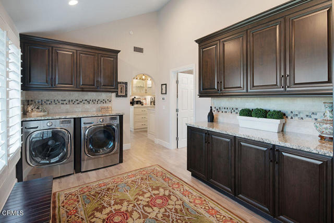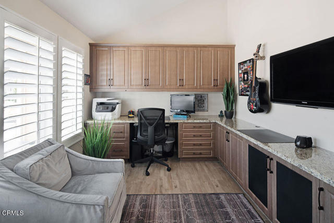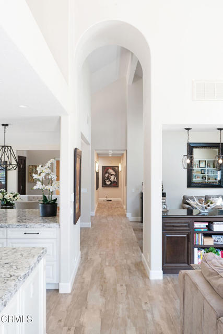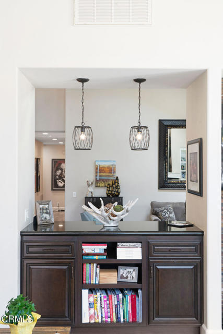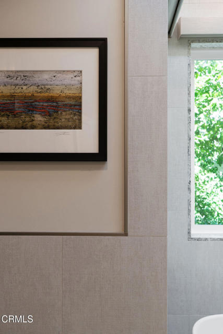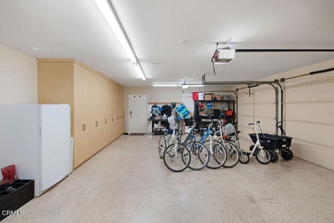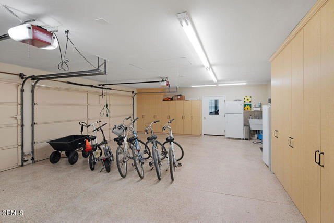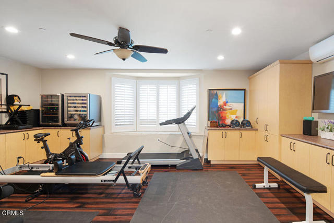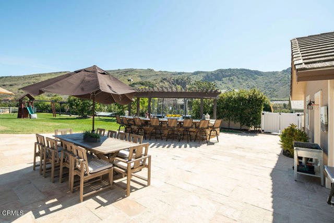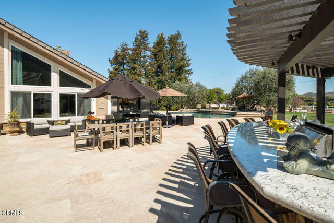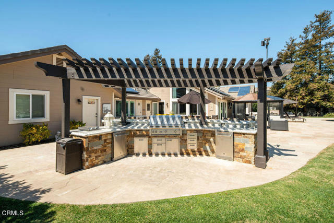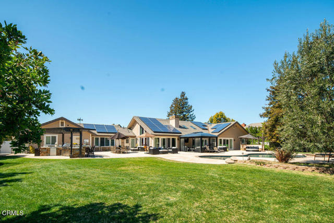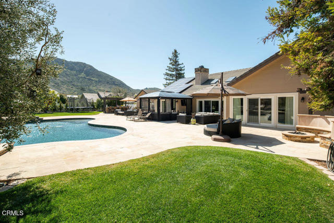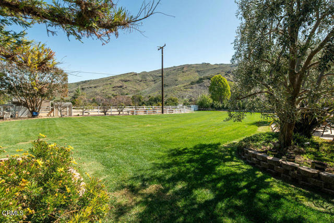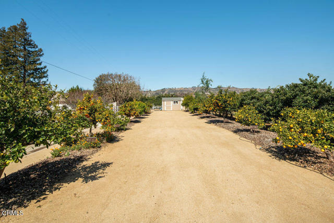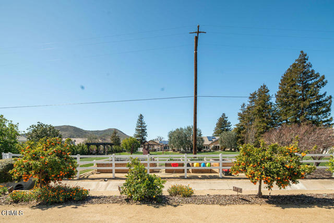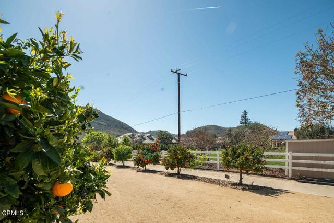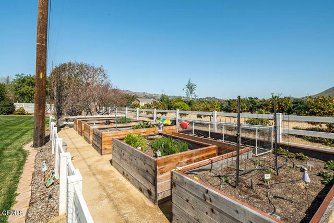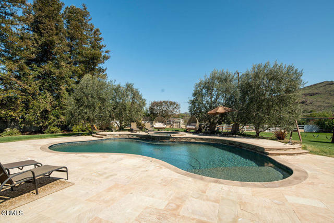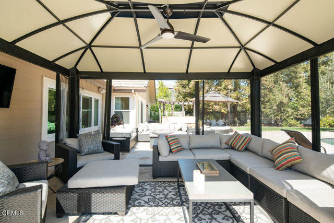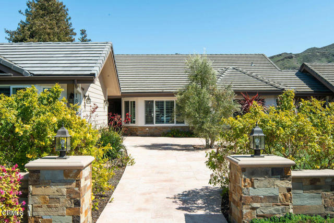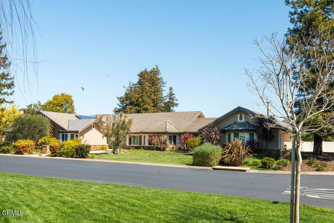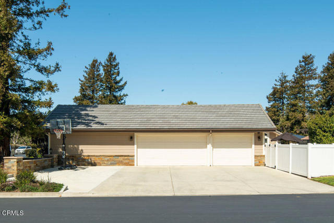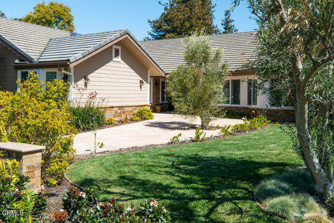1816 Freeborn Way, Camarillo, CA 93012
- MLS#: V1-29220 ( Single Family Residence )
- Street Address: 1816 Freeborn Way
- Viewed: 2
- Price: $2,999,999
- Price sqft: $660
- Waterfront: Yes
- Wateraccess: Yes
- Year Built: 1996
- Bldg sqft: 4547
- Bedrooms: 7
- Total Baths: 6
- Full Baths: 6
- Garage / Parking Spaces: 3
- Days On Market: 104
- Acreage: 1.03 acres
- Additional Information
- County: VENTURA
- City: Camarillo
- Zipcode: 93012
- Subdivision: Camelot Estates 4267
- Provided by: Coldwell Banker Realty
- Contact: Rosemary Rosemary

- DMCA Notice
-
DescriptionThe Crown Jewel of Ventura County Luxury Living. Nestled behind the grand gates of the exclusive Camelot Estates in Santa Rosa Valley, this extraordinary estate is a masterpiece of unparalleled craftsmanship and design. From the moment you arrive, the home's breathtaking presence is only matched by its interior elegance and grandeur. Inside the expansive single level main residence, there are soaring beamed ceilings, a statement fireplace, and an effortless indoor outdoor flow creating an ambiance of warmth and sophistication. At the heart of the home lies a chef's dream kitchen a culinary paradise featuring a true kitchen island and an expansive peninsula, both with sinks and seating, making it the perfect setting for entertaining and hosting lavish holiday gatherings. Outfitted with professional grade stainless steel appliances, dual side by side Dacor 30' ranges and ovens, custom designed range hood, and exquisite quartz countertops, this kitchen is as functional as it is stunning.Spanning over an acre, this 4,500+ square foot estate boasts seven spacious bedrooms, six full luxurious bathrooms, and a dedicated office with dual workspaces. Every detail has been thoughtfully curated, with a harmonious blend of elegant limestone, marble, plush carpeting, custom cabinetry, and resilient wood like ceramic tile flooring throughout.The primary suite is a true showstopper, offering a private retreat with a spa like bath, a soaking tub, and an expansive walk in closet. Beyond the walls of this remarkable home, a private resort style oasis awaits complete with a shimmering pool, firepit, a gazebo with electrical and TV setup, and a flourishing citrus and stone fruit orchard. Luxe seating areas and an outdoor barbecue center make this an entertainer's paradise.Additional features include an oversized three car garage, a recreation room (with a header for potential conversion into a fourth garage space), two full use attic storage areas with a sprinkler system, owned solar, a backup generator system, and a dual water system. Whether you're seeking a private retreat, a multi generational estate, or a home designed for grand entertaining, this stunning residence is the epitome of Ventura County luxury living.
Property Location and Similar Properties
Contact Patrick Adams
Schedule A Showing
Features
Appliances
- Dishwasher
- 6 Burner Stove
- Water Heater
- Tankless Water Heater
- Self Cleaning Oven
- Range Hood
- Microwave
- High Efficiency Water Heater
- Gas Cooktop
- Electric Water Heater
- Electric Oven
- Double Oven
- Built-In Range
- Barbecue
- Vented Exhaust Fan
- Refrigerator
Architectural Style
- Modern
- Custom Built
Assessments
- None
Association Amenities
- Biking Trails
- Call for Rules
- Pets Permitted
- Permitted Types
- Jogging Track
- Pet Rules
- Management
- Horse Trails
- Hiking Trails
- Controlled Access
Association Fee
- 190.00
Association Fee Frequency
- Monthly
Commoninterest
- Planned Development
Common Walls
- No Common Walls
Construction Materials
- Stucco
Cooling
- Central Air
- Zoned
Country
- US
Days On Market
- 85
Direction Faces
- West
Door Features
- Panel Doors
Eating Area
- Breakfast Nook
- Family Kitchen
- In Kitchen
- Dining Room
Electric
- Electricity - On Property
- Photovoltaics Seller Owned
- Photovoltaics on Grid
Fencing
- Cross Fenced
- Split Rail
Fireplace Features
- Family Room
- Living Room
Flooring
- Tile
Foundation Details
- Slab
Garage Spaces
- 3.00
Heating
- Forced Air
Interior Features
- Beamed Ceilings
- Stone Counters
- Pantry
- In-Law Floorplan
- Granite Counters
- Copper Plumbing Partial
- Ceiling Fan(s)
- Storage
- Recessed Lighting
- Pull Down Stairs to Attic
- High Ceilings
- Cathedral Ceiling(s)
- Built-in Features
Laundry Features
- Inside
- See Remarks
- Individual Room
Levels
- One
Living Area Source
- Assessor
Lockboxtype
- None
Lot Features
- Front Yard
- Corner Lot
- Sprinkler System
- Sprinklers On Side
- Sprinklers In Front
- Lot Over 40000 Sqft
- Walkstreet
- Level
- Landscaped
- Horse Property Unimproved
- Horse Property
Other Structures
- Gazebo
- Shed(s)
Parcel Number
- 5200334155
Patio And Porch Features
- Patio Open
Pool Features
- Filtered
- Pebble
- In Ground
- Private
- Gas Heat
- Heated
Postalcodeplus4
- 9293
Property Type
- Single Family Residence
Property Condition
- Additions/Alterations
- Updated/Remodeled
Road Frontage Type
- Private Road
Road Surface Type
- Paved
Roof
- Concrete
Security Features
- Gated Community
Sewer
- Conventional Septic
Spa Features
- Heated
- In Ground
- Private
Subdivision Name Other
- Camelot Estates - 4267
Utilities
- Cable Connected
- Water Connected
- Sewer Not Available
- Phone Connected
- Natural Gas Connected
- Electricity Connected
View
- City Lights
- Neighborhood
- Pool
- Panoramic
- Mountain(s)
Water Source
- Public
- Mutual Water Companies
Window Features
- Custom Covering
- Palladian
- Shutters
- Casement Windows
- Tinted Windows
- Screens
- Skylight(s)
- Double Pane Windows
- Drapes
Year Built
- 1996
Year Built Source
- Assessor
