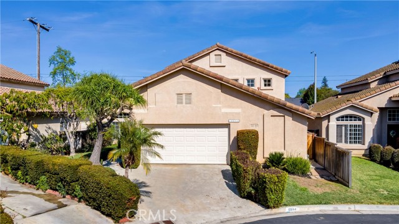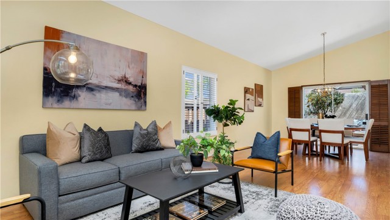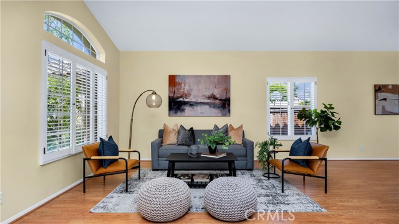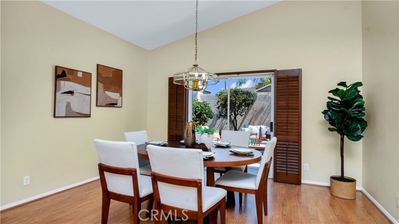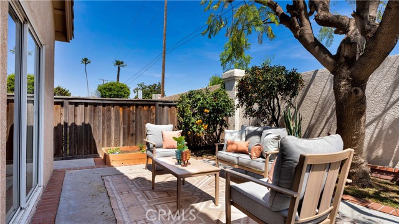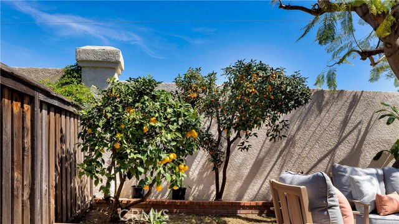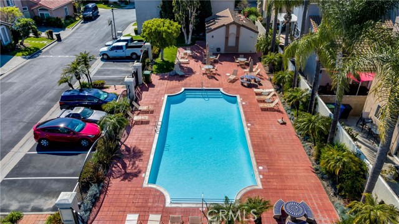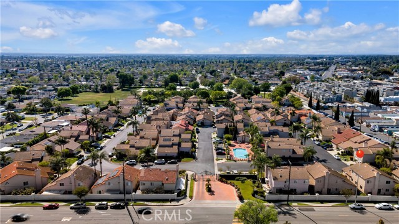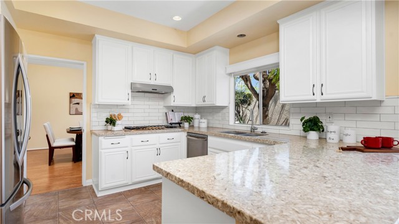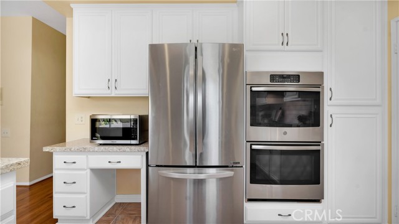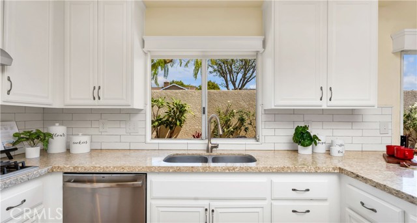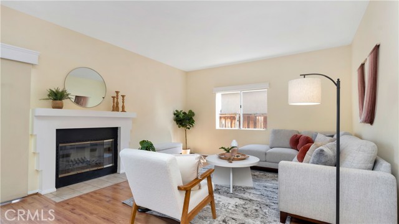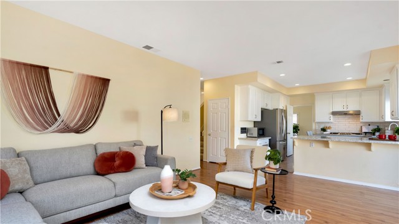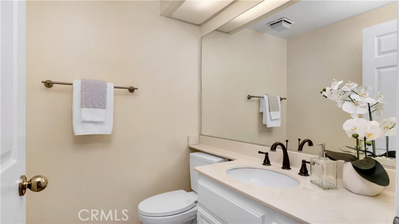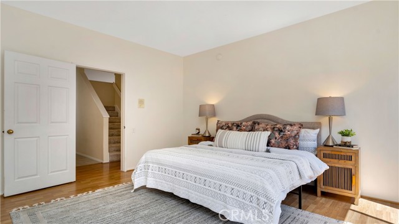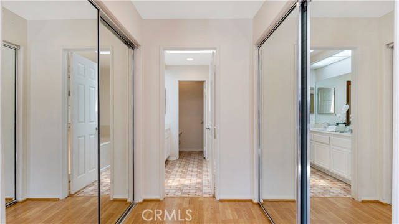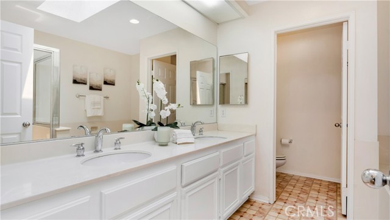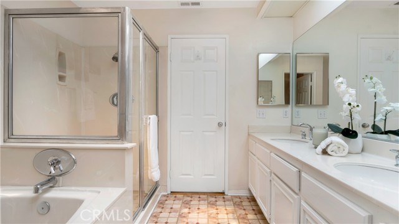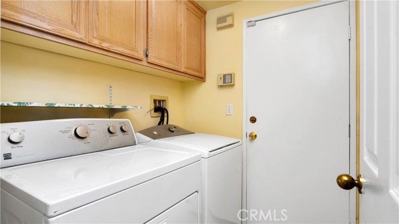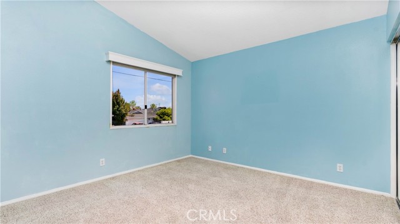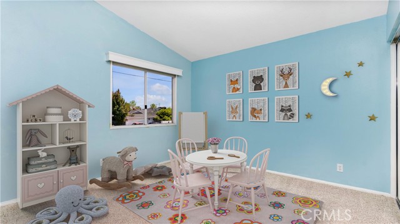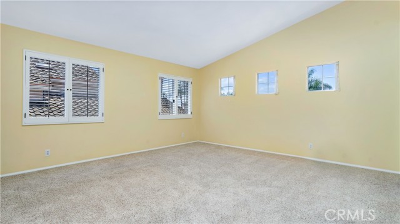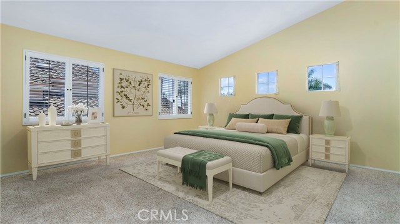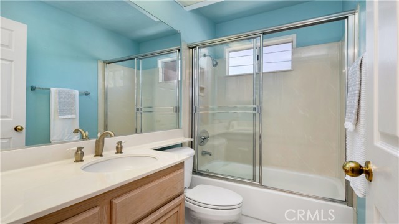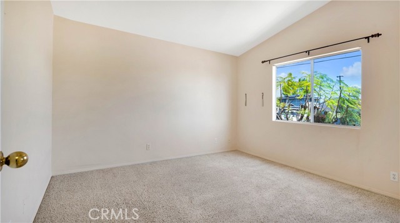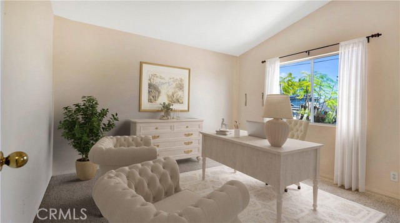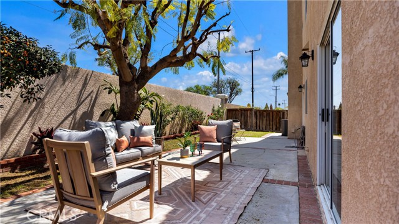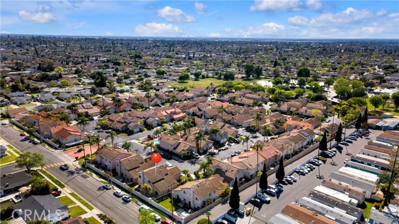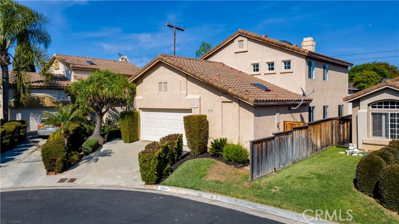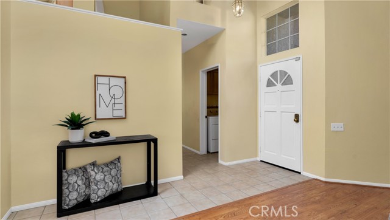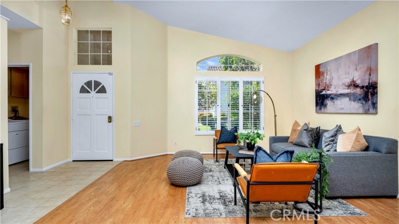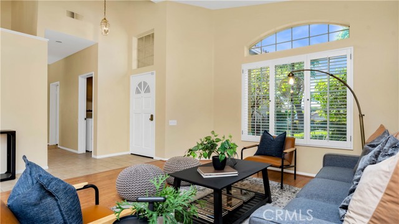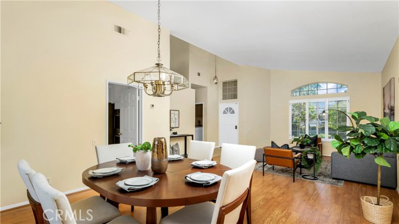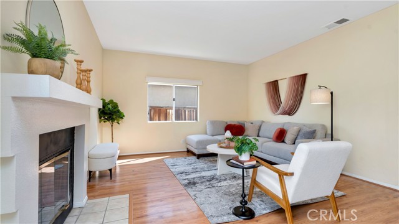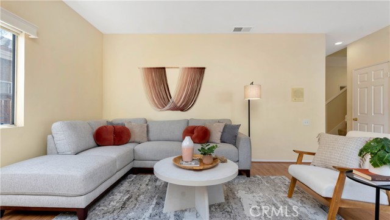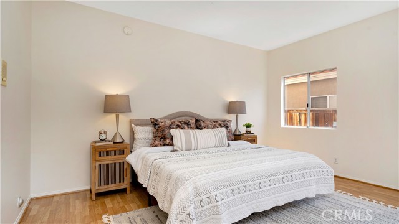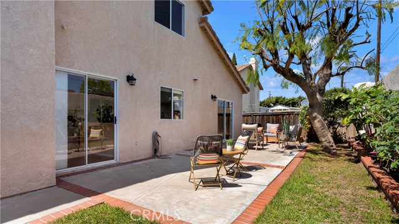10644 Burlington Place, Whittier, CA 90603
- MLS#: OC25077096 ( Single Family Residence )
- Street Address: 10644 Burlington Place
- Viewed: 6
- Price: $950,000
- Price sqft: $387
- Waterfront: No
- Year Built: 1989
- Bldg sqft: 2457
- Bedrooms: 4
- Total Baths: 4
- Full Baths: 3
- 1/2 Baths: 1
- Garage / Parking Spaces: 4
- Days On Market: 33
- Additional Information
- County: LOS ANGELES
- City: Whittier
- Zipcode: 90603
- District: Whittier Union High
- Elementary School: JORDAN
- Middle School: RANSTA
- High School: LAMIR
- Provided by: First Team Real Estate
- Contact: Sandi Sandi

- DMCA Notice
-
DescriptionSpacious 4 Bedroom Home in Gated Whittier Isles Welcome to 10644 Burlington Pl., Whittier: a beautifully upgraded 4 bedroom, 4 bathroom home in the highly sought after gated community of Whittier Isles. Offering space, comfort, and modern upgrades, this home is perfect for families of all sizes! Step inside to find a spacious and airy living room, ideal for gatherings, with easy care laminate flooring that flows seamlessly into the dining area, which opens to the backyard through a sliding door. The updated kitchen features ample counter space, quartz countertops, handmade Spanish tile backsplash and a dedicated home centerperfect for planning meals, organizing daily tasks, or managing household essentials. Just off the kitchen, the large family room with a cozy fireplace provides a warm and inviting space to relax at the end of the day. This home boasts two primary suitesone downstairs and one upstairsboth designed for ultimate comfort. The downstairs premier suite offers dual closets, plenty of natural light and an en suite bath with dual vanities & a spacious shower. Upstairs, the primary suite easily accommodates a king size bed and additional furniture, complete with an en suite bath featuring dual sinks and a tub with a shower over. Two additional spacious bedrooms and a hallway bath complete the upper level. Step outside to your private backyard an ideal space for entertaining, gardening, or simply unwinding. There is even room to accommodate a lap pool or spa. Fruit trees and a raised vegetable garden area are an added bonus. As a resident of Whittier Isles, youll also have access to a resort like pool, perfect for enjoying sunny California days in a private, gated setting. The homes location is ideal with the elementary school just down the street, shopping nearby as well as fabulous places to enjoy a meal. Don't miss this opportunity to make this exceptional Whittier home yours. Schedule a private tour today!
Property Location and Similar Properties
Contact Patrick Adams
Schedule A Showing
Features
Appliances
- Dishwasher
- Disposal
- Gas Cooktop
- Gas Water Heater
- Microwave
- Refrigerator
- Self Cleaning Oven
- Water Heater
- Water Line to Refrigerator
Architectural Style
- Traditional
Assessments
- Unknown
Association Amenities
- Pool
- Maintenance Grounds
- Maintenance Front Yard
Association Fee
- 200.00
Association Fee Frequency
- Monthly
Commoninterest
- Planned Development
Common Walls
- No Common Walls
Construction Materials
- Stucco
Cooling
- Central Air
Country
- US
Door Features
- Mirror Closet Door(s)
- Sliding Doors
Eating Area
- Breakfast Counter / Bar
- Dining Ell
- In Kitchen
- In Living Room
Electric
- 220 Volts in Garage
- 220 Volts in Laundry
Elementary School
- JORDAN
Elementaryschool
- Jordan
Exclusions
- Staging furniture and accessories
Fencing
- Good Condition
- Wood
Fireplace Features
- Family Room
- Gas Starter
Flooring
- Laminate
Foundation Details
- Slab
Garage Spaces
- 2.00
Heating
- Central
- Fireplace(s)
High School
- LAMIR
Highschool
- La Mirada
Inclusions
- REfrigerator
- washer
- dryer
Interior Features
- Cathedral Ceiling(s)
- High Ceilings
- In-Law Floorplan
- Quartz Counters
- Recessed Lighting
- Storage
- Two Story Ceilings
Laundry Features
- Individual Room
Levels
- Two
Living Area Source
- Assessor
Lockboxtype
- Supra
Lot Features
- Back Yard
- Garden
- Landscaped
- Lawn
- Irregular Lot
- Sprinklers In Rear
- Yard
Middle School
- RANSTA
Middleorjuniorschool
- Rancho Starbuck
Parcel Number
- 8232030063
Parking Features
- Direct Garage Access
- Driveway
- Driveway Up Slope From Street
- Garage
Patio And Porch Features
- Concrete
- Patio
Pool Features
- Association
Postalcodeplus4
- 3072
Property Type
- Single Family Residence
Property Condition
- Turnkey
Road Frontage Type
- City Street
Road Surface Type
- Paved
Roof
- Tile
School District
- Whittier Union High
Security Features
- Carbon Monoxide Detector(s)
- Smoke Detector(s)
Sewer
- Public Sewer
Spa Features
- None
Uncovered Spaces
- 2.00
View
- None
Virtual Tour Url
- https://www.dropbox.com/scl/fi/sli3nhzsptxyjrsn4iqaa/10644-Burlington-Pl-Unbranded.mp4?rlkey=99b8ktd10ewtt2qg0h24esdb8&st=do3exmtz&dl=0
Water Source
- Public
Window Features
- Blinds
- Screens
- Shutters
- Skylight(s)
Year Built
- 1989
Year Built Source
- Public Records
Zoning
- WHR17200*
