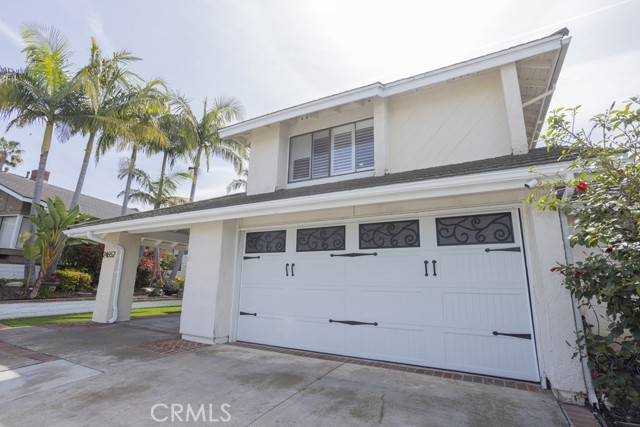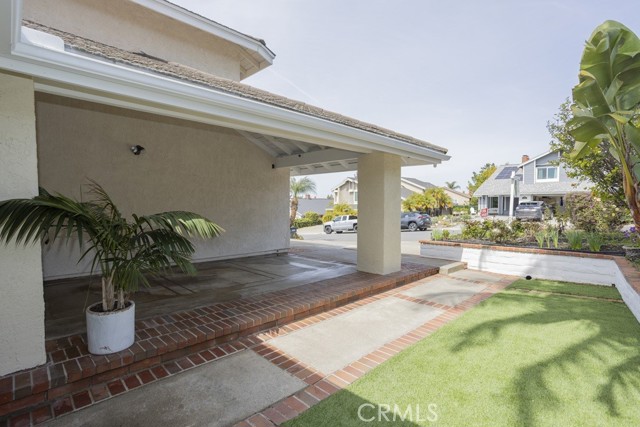24652 Ashland Drive, Laguna Hills, CA 92653
- MLS#: OC25078728 ( Single Family Residence )
- Street Address: 24652 Ashland Drive
- Viewed: 1
- Price: $1,725,000
- Price sqft: $560
- Waterfront: Yes
- Wateraccess: Yes
- Year Built: 1978
- Bldg sqft: 3080
- Bedrooms: 6
- Total Baths: 3
- Full Baths: 3
- Garage / Parking Spaces: 4
- Days On Market: 100
- Additional Information
- County: ORANGE
- City: Laguna Hills
- Zipcode: 92653
- Subdivision: New Territory (nt)
- District: Saddleback Valley Unified
- Elementary School: LOMARE
- Middle School: LOSALI
- High School: LAGHIL
- Provided by: Avyva Properties
- Contact: Elizabeth Elizabeth

- DMCA Notice
-
DescriptionElegant 6 Bedroom Home in Prime Location. Located in a sought after neighborhood, this beautifully maintained 6 bedroom, 3 bathroom home features a stunning tiled front entry and a grand two story foyer. The open concept layout includes formal living and dining areas, a cozy fireplace remodeled with tile, and a wet barideal for entertaining. The updated kitchen offers granite countertops and stainless steel appliances, three French doors lead to a private backyard retreat with a tile accented Jacuzzi, built in BBQ, and fire pit. Downstairs, there is a versatile bedroom/office and a remodeled full bath. The upstairs has a spacious primary suite that boasts vaulted ceilings, a dual vanity, a walk in closet, and a soaking tub. A second remodeled bathroom completes the upper level. Close to parks, top rated schools, shopping, dining, and freeway access. Refrigerator, washer, and dryer included.
Property Location and Similar Properties
Contact Patrick Adams
Schedule A Showing
Features
Accessibility Features
- None
Appliances
- Built-In Range
- Dishwasher
- Electric Cooktop
- Microwave
- Range Hood
- Refrigerator
- Water Line to Refrigerator
Architectural Style
- Modern
- Traditional
Assessments
- None
Association Fee
- 0.00
Carport Spaces
- 2.00
Commoninterest
- None
Common Walls
- No Common Walls
Construction Materials
- Drywall Walls
- Stucco
Cooling
- Central Air
- Gas
Country
- US
Days On Market
- 63
Direction Faces
- South
Door Features
- Double Door Entry
- French Doors
Eating Area
- Family Kitchen
- In Family Room
- Dining Room
- In Kitchen
Elementary School
- LOMARE
Elementaryschool
- Lomarena
Entry Location
- Front Door
Fencing
- Wood
Fireplace Features
- Family Room
- Living Room
- Primary Bedroom
- Fire Pit
Flooring
- Laminate
- Vinyl
Foundation Details
- Slab
Garage Spaces
- 2.00
Heating
- Central
- Fireplace(s)
- Natural Gas
High School
- LAGHIL
Highschool
- Laguna Hills
Inclusions
- Refrigerator
- Washer and Dryer
Interior Features
- Cathedral Ceiling(s)
- Granite Counters
- High Ceilings
- Pantry
- Recessed Lighting
- Sunken Living Room
- Wet Bar
Laundry Features
- Dryer Included
- Electric Dryer Hookup
- Gas Dryer Hookup
- Individual Room
- Inside
- Washer Hookup
- Washer Included
Levels
- Two
Living Area Source
- Assessor
Lockboxtype
- None
- See Remarks
Lot Features
- Back Yard
- Front Yard
- Near Public Transit
- Park Nearby
- Sprinkler System
- Sprinklers In Front
- Walkstreet
Middle School
- LOSALI2
Middleorjuniorschool
- Los Alisos
Other Structures
- Shed(s)
Parcel Number
- 62045313
Parking Features
- Direct Garage Access
- Driveway
- Garage
- Garage Faces Front
- Garage - Two Door
Patio And Porch Features
- Patio Open
- Tile
- Wood
Pool Features
- None
Property Type
- Single Family Residence
Road Frontage Type
- City Street
Road Surface Type
- Paved
Roof
- Metal
School District
- Saddleback Valley Unified
Security Features
- Carbon Monoxide Detector(s)
- Smoke Detector(s)
Sewer
- Public Sewer
- Sewer Paid
Spa Features
- Private
- In Ground
Subdivision Name Other
- New Territory (NT)
Utilities
- Cable Available
- Cable Connected
- Electricity Available
- Natural Gas Available
- Sewer Connected
- Water Connected
View
- Neighborhood
Water Source
- Public
Window Features
- Screens
- Shutters
- Skylight(s)
Year Built
- 1978
Year Built Source
- Assessor



