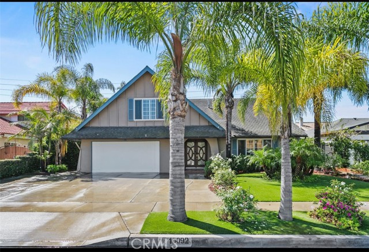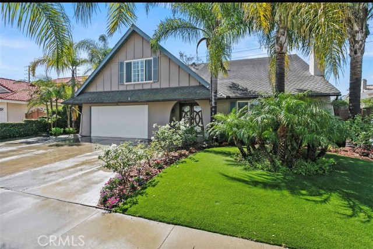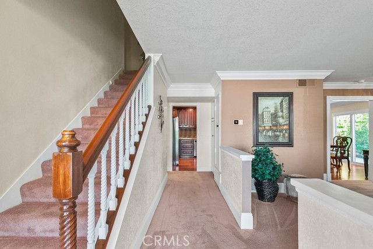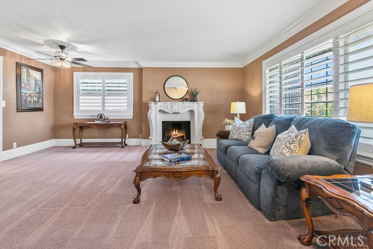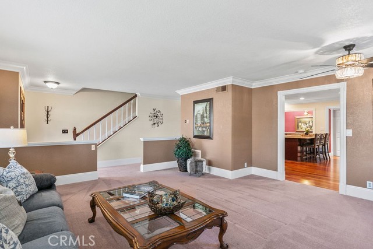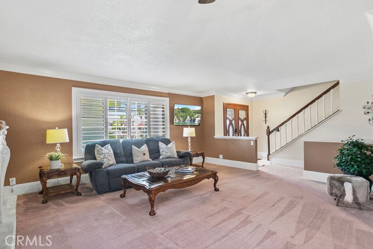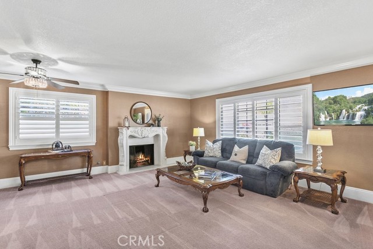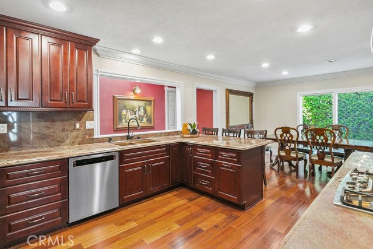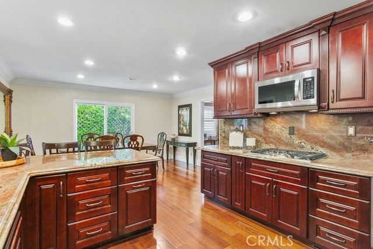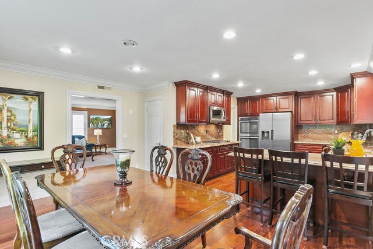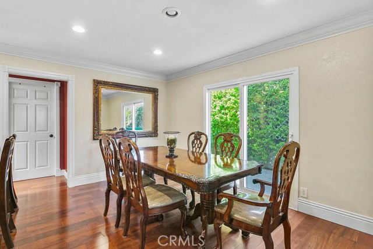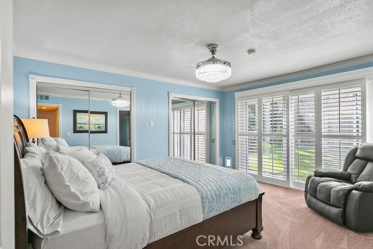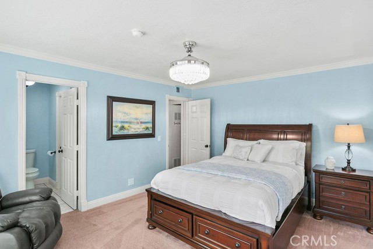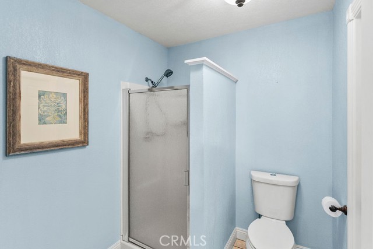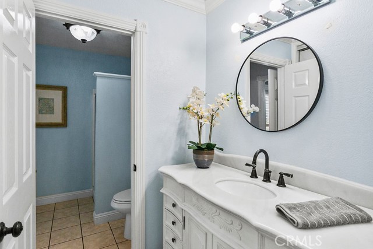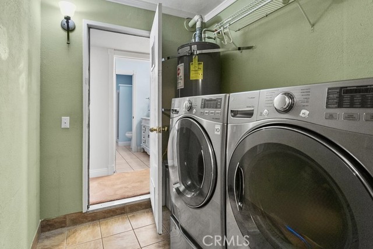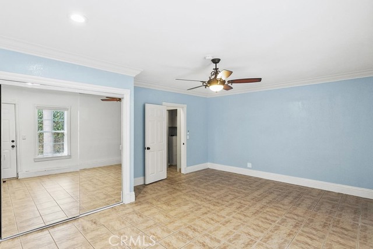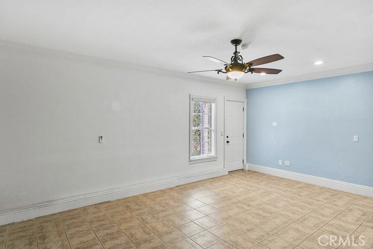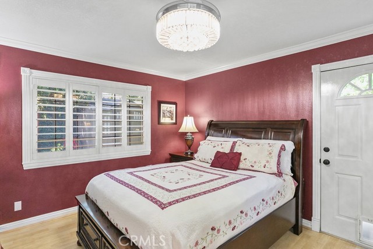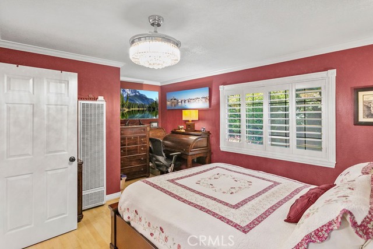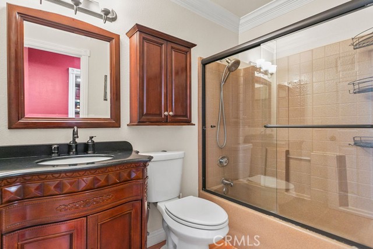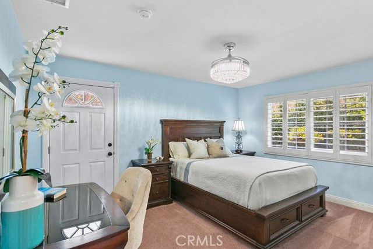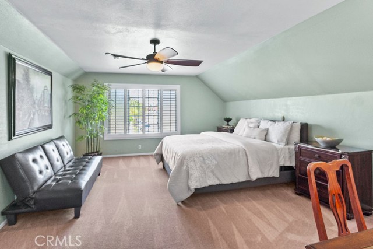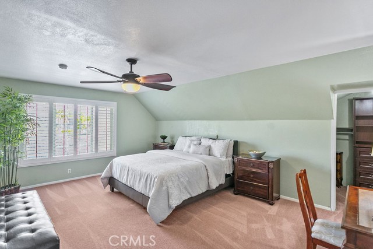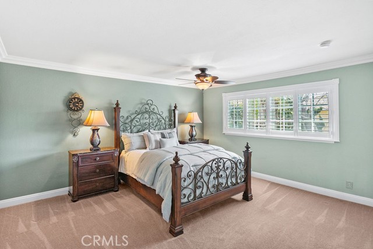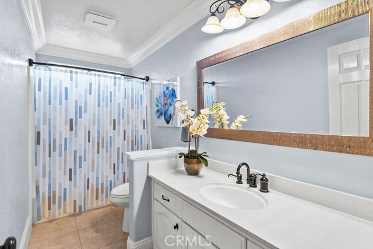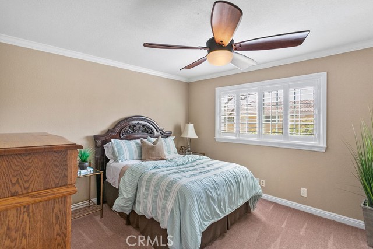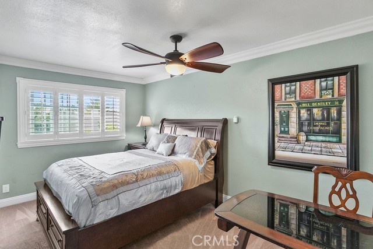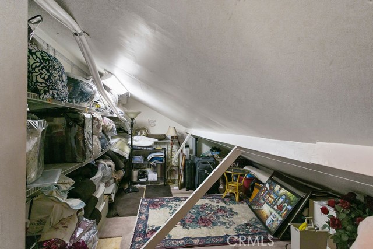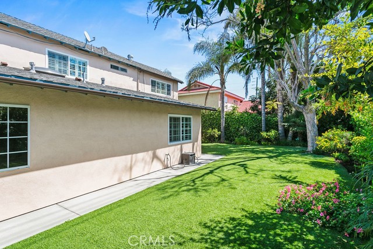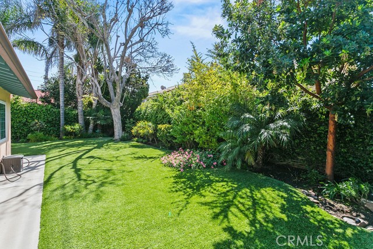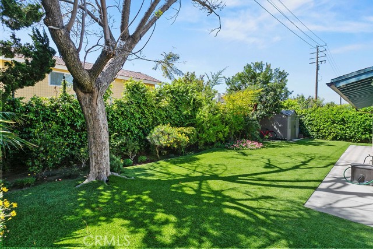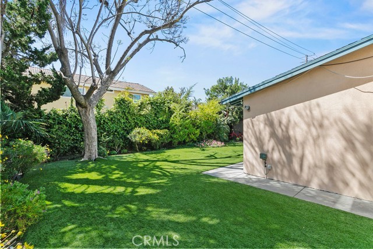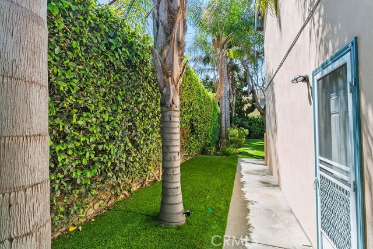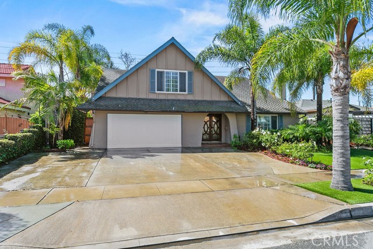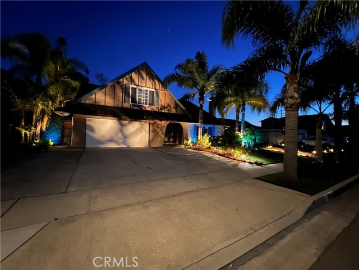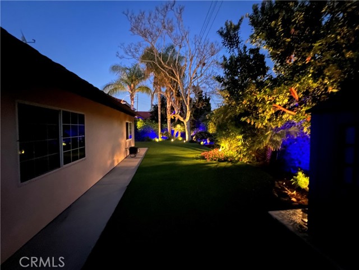10092 Premier Avenue, Westminster, CA 92683
- MLS#: OC25058612 ( Single Family Residence )
- Street Address: 10092 Premier Avenue
- Viewed: 5
- Price: $1,499,000
- Price sqft: $444
- Waterfront: Yes
- Wateraccess: Yes
- Year Built: 1967
- Bldg sqft: 3378
- Bedrooms: 7
- Total Baths: 3
- Full Baths: 3
- Days On Market: 59
- Additional Information
- County: ORANGE
- City: Westminster
- Zipcode: 92683
- Subdivision: Other (othr)
- District: Garden Grove Unified
- Middle School: IRVINE
- High School: LAQUI
- Provided by: Legacy 15 Real Estate Brokers
- Contact: Julie Julie

- DMCA Notice
-
DescriptionBOM Buyer could not qualify for loan. Flexible Living Meets Endless Opportunity Discover a truly unique residence designed for versatile living and a range of possibilities. This expansive home offers 7 bedrooms, including a main floor primary suite and two additional downstairs suiteseach with private exterior accessideal for multi generational living, rental income, or a home based business. Over 3300 sq ft of thoughtfully updated living space is complemented by three beautifully remodeled bathrooms and a 420 sq ft flex space, converted from the garage with its own side entrance. Perfect as a home office, guest quarters, creative studio, or potential Junior ADU. The spacious living room invites gatherings with its cozy fireplace, elegant etched glass windows, and refined finishes like 6 inch baseboards and crown molding. The chefs kitchen is equally impressive, featuring granite countertops, stainless steel appliances, custom cabinetry, a sit up bar, pantry, and a large dining areaideal for both everyday meals and formal entertaining. Enjoy modern comforts throughout, including plantation shutters, mirrored wardrobes, custom closet organizers, a bright skylight, high efficiency Daikin AC, a whole house fan, and a generous upstairs storage room. Set on a 6,600 sq ft lot, the front and backyards offer low maintenance living with artificial turf, mature trees and flowers, elegant Malibu lighting, and a spacious storage shed for added convenience. Dont miss this rare opportunityschedule your private showing today and explore all the potential this exceptional property has to offer!
Property Location and Similar Properties
Contact Patrick Adams
Schedule A Showing
Features
Accessibility Features
- Doors - Swing In
Appliances
- Dishwasher
- Disposal
- Gas Oven
- Gas Cooktop
- Microwave
- Refrigerator
- Water Heater
Architectural Style
- Traditional
Assessments
- Unknown
Association Fee
- 0.00
Commoninterest
- None
Common Walls
- No Common Walls
Cooling
- Central Air
- High Efficiency
- SEER Rated 16+
- Whole House Fan
Country
- US
Days On Market
- 32
Door Features
- Double Door Entry
- Mirror Closet Door(s)
- Service Entrance
- Sliding Doors
Eating Area
- Breakfast Counter / Bar
- In Kitchen
- Separated
Electric
- Electricity - On Property
Fencing
- Block
- Privacy
- Stucco Wall
- Wood
Fireplace Features
- Living Room
- Gas
Flooring
- Carpet
- Tile
- Wood
Foundation Details
- Slab
Garage Spaces
- 0.00
Heating
- Fireplace(s)
- Forced Air
High School
- LAQUI
Highschool
- La Quinta
Interior Features
- Attic Fan
- Ceiling Fan(s)
- Crown Molding
- Granite Counters
- Pantry
- Partially Furnished
- Recessed Lighting
- Storage
Laundry Features
- Gas Dryer Hookup
- Individual Room
- Inside
Levels
- Two
Living Area Source
- Appraiser
Lockboxtype
- Supra
Lockboxversion
- Supra BT LE
Lot Features
- Back Yard
- Front Yard
- Landscaped
- Lawn
- Lot 6500-9999
- Near Public Transit
- Park Nearby
- Sprinkler System
- Treed Lot
- Yard
Middle School
- IRVINE
Middleorjuniorschool
- Irvine
Other Structures
- Storage
Parcel Number
- 09962303
Parking Features
- Converted Garage
- Driveway
- Concrete
- Guest
- Public
- Street
Pool Features
- None
Postalcodeplus4
- 5757
Property Type
- Single Family Residence
Property Condition
- Additions/Alterations
- Building Permit
- Turnkey
- Updated/Remodeled
Road Frontage Type
- City Street
Road Surface Type
- Paved
Roof
- Shake
School District
- Garden Grove Unified
Security Features
- Carbon Monoxide Detector(s)
- Smoke Detector(s)
Sewer
- Public Sewer
Spa Features
- None
Subdivision Name Other
- NA
Utilities
- Cable Available
- Cable Connected
- Electricity Connected
- Natural Gas Connected
- Phone Available
- Sewer Connected
- Water Connected
View
- None
Water Source
- Public
Window Features
- Casement Windows
- Double Pane Windows
- Insulated Windows
- Plantation Shutters
- Screens
- Shutters
- Skylight(s)
- Stained Glass
- Tinted Windows
Year Built
- 1967
Year Built Source
- Assessor
Zoning
- R-1
