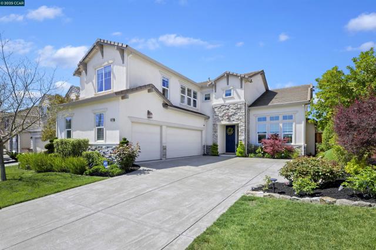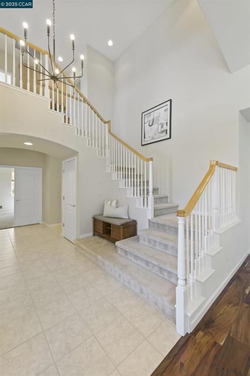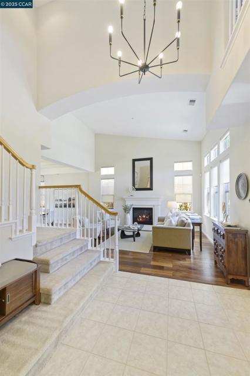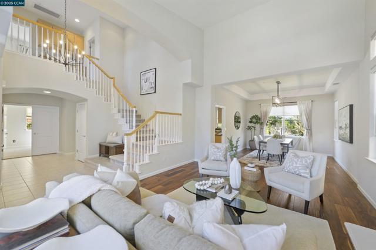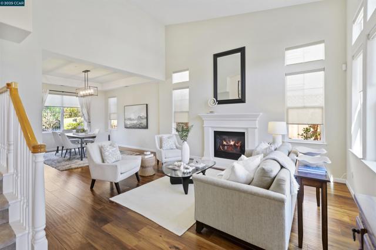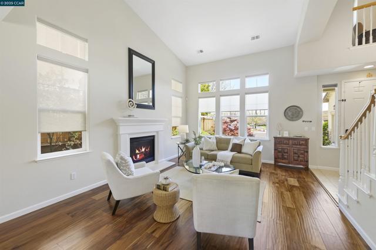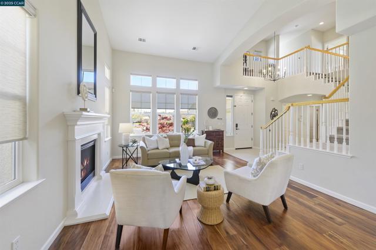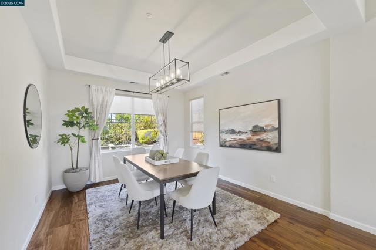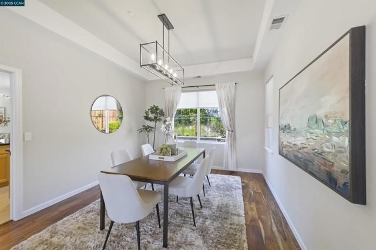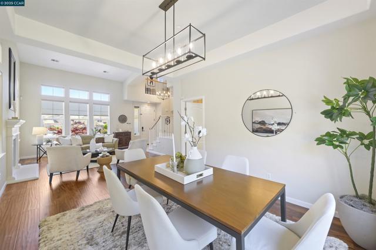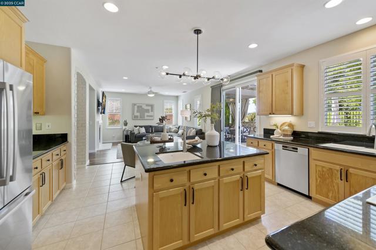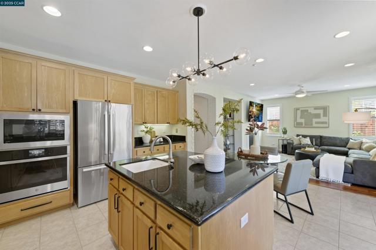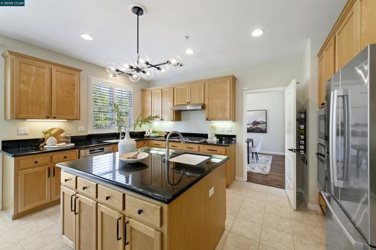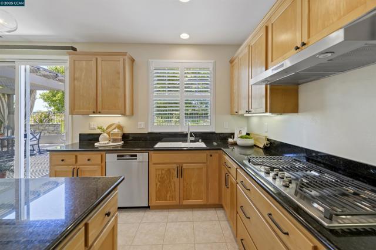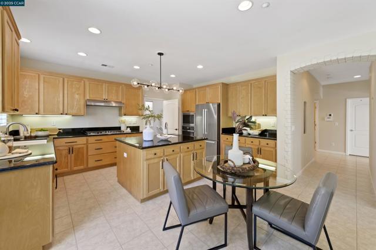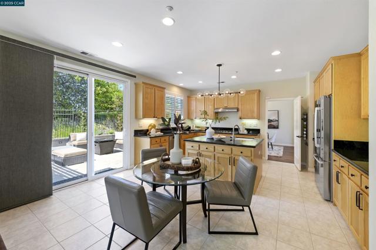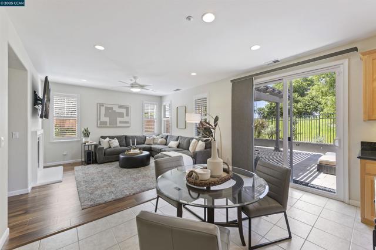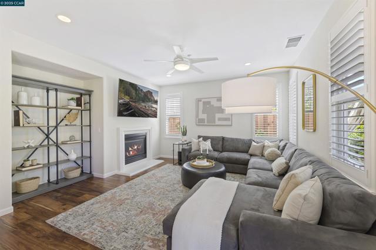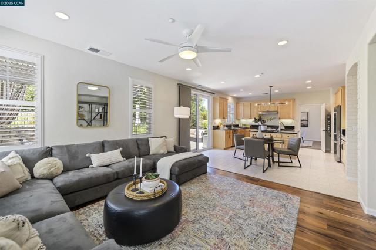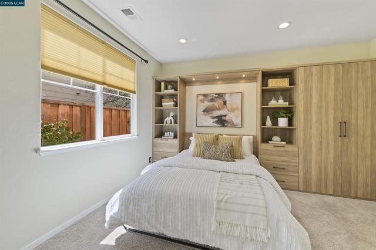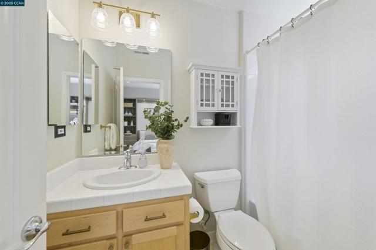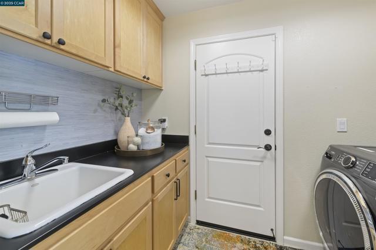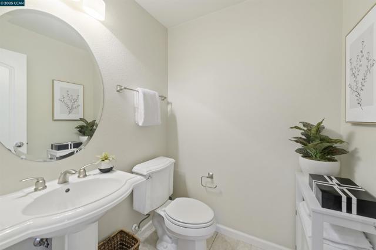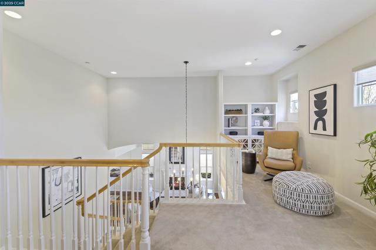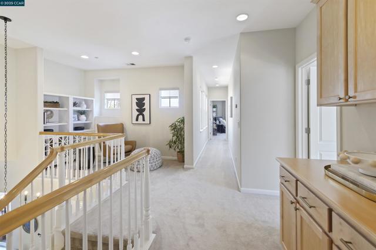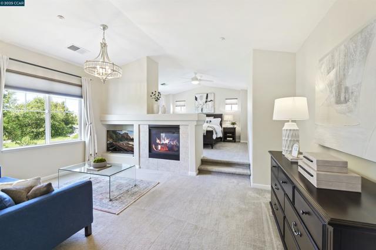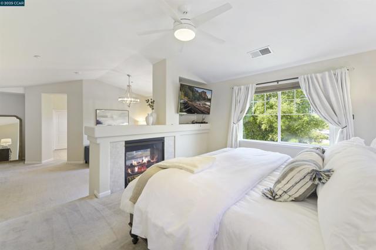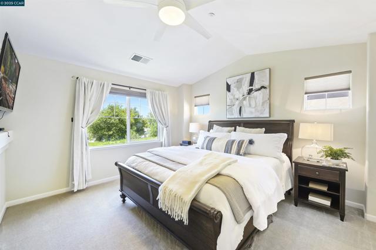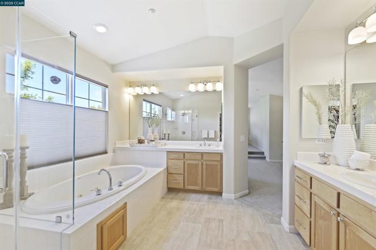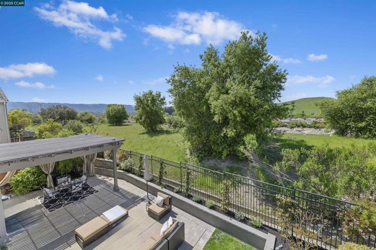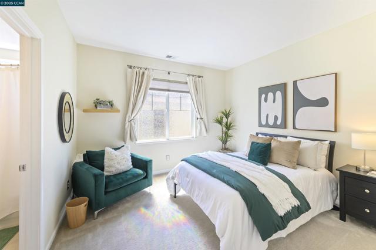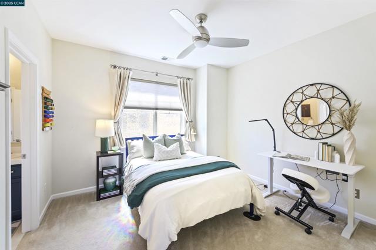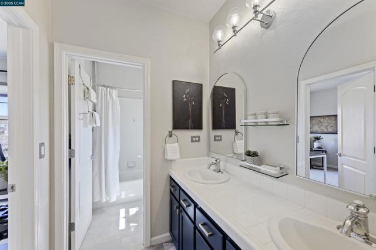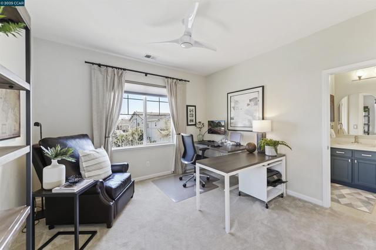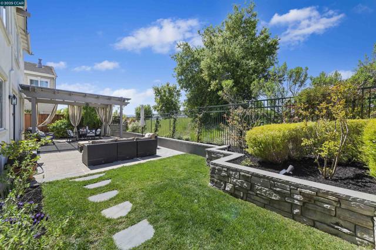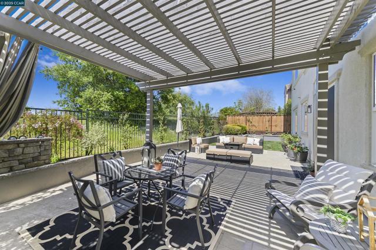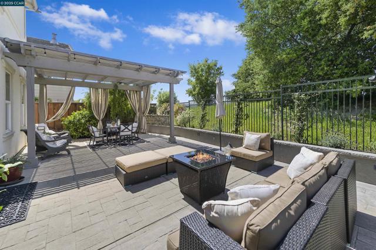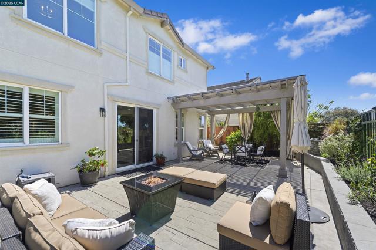5474 Crestridge Ter, Dublin, CA 94568
- MLS#: 41092777 ( Single Family Residence )
- Street Address: 5474 Crestridge Ter
- Viewed: 4
- Price: $2,378,000
- Price sqft: $755
- Waterfront: Yes
- Wateraccess: Yes
- Year Built: 2000
- Bldg sqft: 3148
- Bedrooms: 5
- Total Baths: 5
- Full Baths: 4
- 1/2 Baths: 1
- Garage / Parking Spaces: 3
- Days On Market: 16
- Additional Information
- County: ALAMEDA
- City: Dublin
- Zipcode: 94568
- District: Dublin
- Provided by: Compass
- Contact: Steve Steve

- DMCA Notice
-
DescriptionWelcome to this stunning East facing home nestled in Dublin Ranch. Backing to open space with no rear neighbors, this spacious 5 bedroom, 4.5bath home has been meticulously cared for by itscurrent owners. Within walking distance of top rated schools, this highly desirable floor plan offers a ground floor bedroom with ensuite bathroom and additional half bath making it ideal for multi generational families or guests. The main level showcases volume ceilings with a versatile living & dining room, an open kitchen/family room and abundant storage space. The large primary suite has views of Mount Diablo and the adjacent open space, a cozy sitting area with fireplace and generously sized bathroom with custom closet organization. 3 additionalupstairs bedrooms complete this beautifulhome, 1 with an ensuite bathroom and two bedrooms with a shared bathroom between them. All bedrooms have custom closet organization.Other notable featuresinclude hardwood floors, recessed lighting, custom murphy bed, stainless steel appliances, beautifulbackyard with Pergola and backup generator.Low HOA $89/month dues includes a community pool, park with picnic tables, play structures, volleyball and basketball courts and more. Convenient access to 580/680 freeways and BART.
Property Location and Similar Properties
Contact Patrick Adams
Schedule A Showing
Features
Appliances
- Gas Water Heater
Architectural Style
- Traditional
Association Amenities
- Pool
Association Fee
- 89.00
Association Fee Frequency
- Monthly
Construction Materials
- Stucco
Cooling
- Central Air
Fireplace Features
- Family Room
- Gas
- Living Room
- Primary Bedroom
Flooring
- Wood
- Tile
- Carpet
Foundation Details
- Slab
Garage Spaces
- 3.00
Heating
- Forced Air
- Natural Gas
Levels
- Two
Lockboxtype
- Supra
Lot Features
- Back Yard
- Front Yard
- Sprinklers Timer
- Sprinklers In Rear
- Sprinklers In Front
Parcel Number
- 9851711
Parking Features
- Garage
- Garage Door Opener
Patio And Porch Features
- Patio
Pool Features
- None
Property Type
- Single Family Residence
Roof
- Tile
School District
- Dublin
Sewer
- Public Sewer
View
- Valley
Virtual Tour Url
- https://www.tourfactory.com/3199998
Year Built
- 2000
