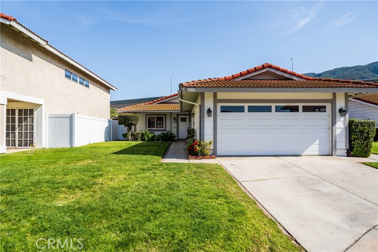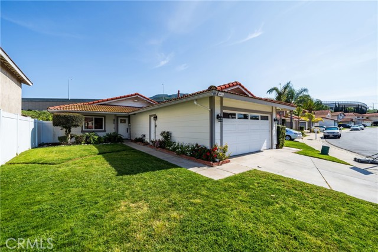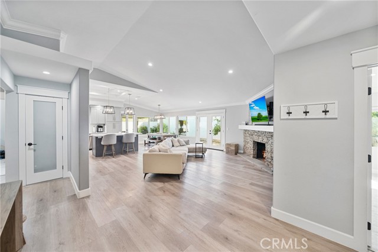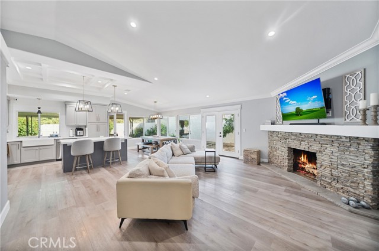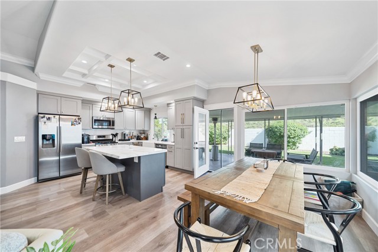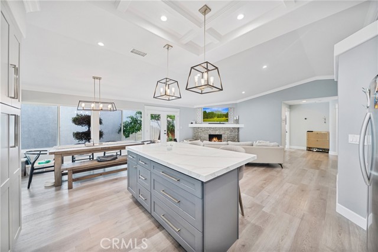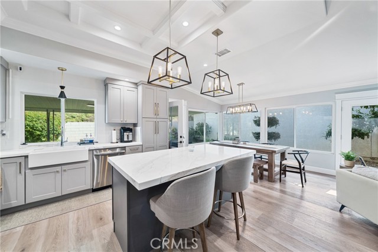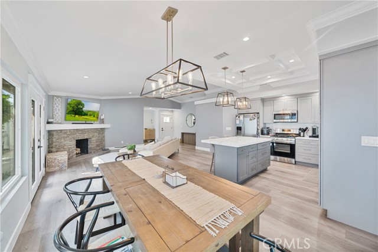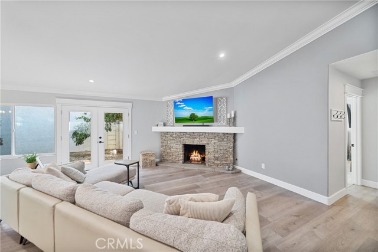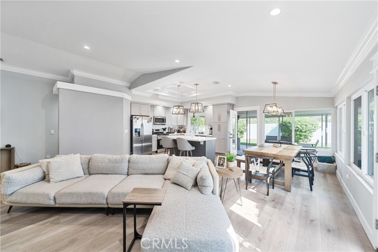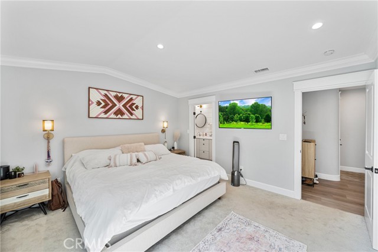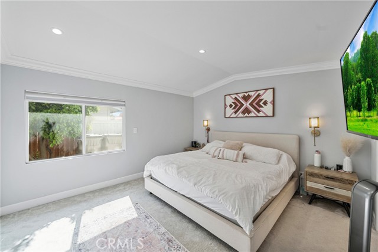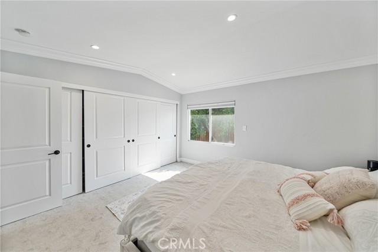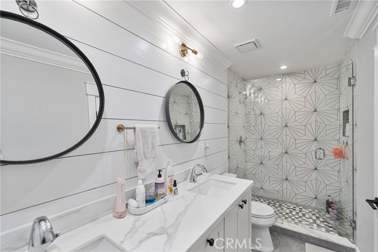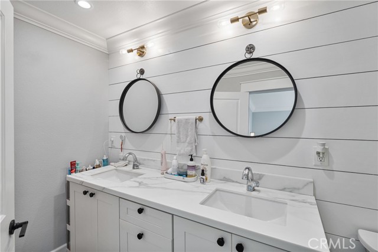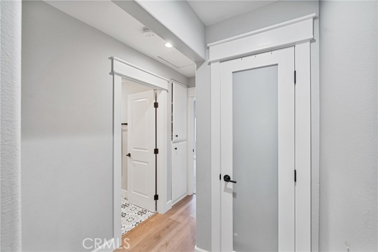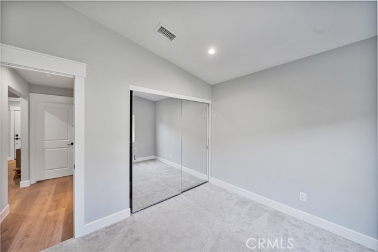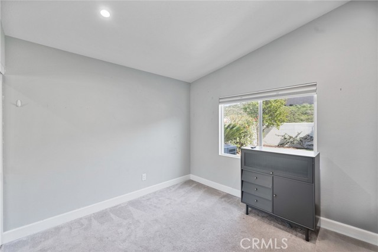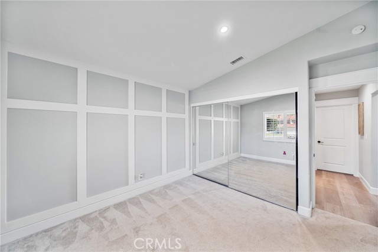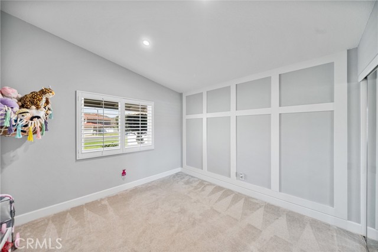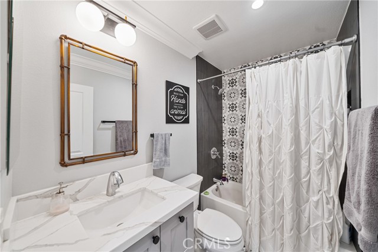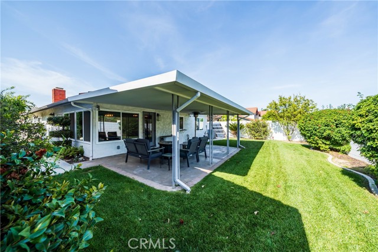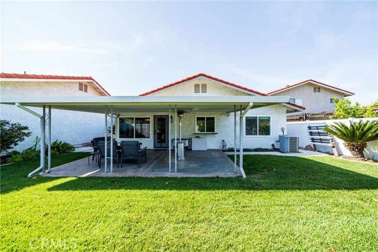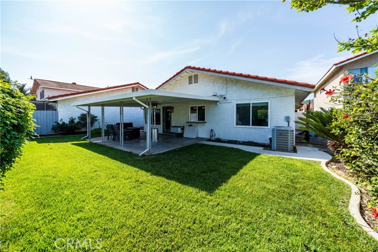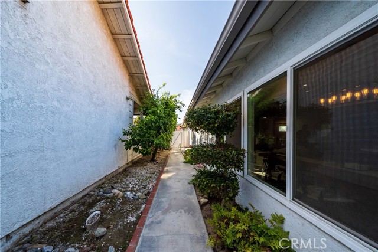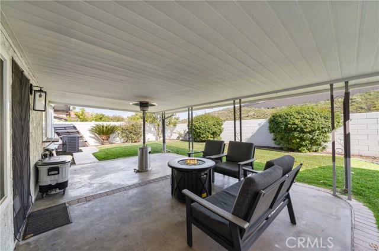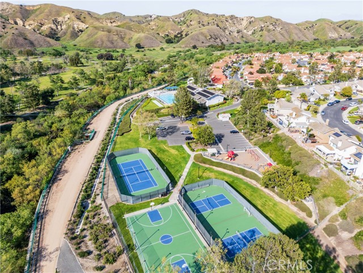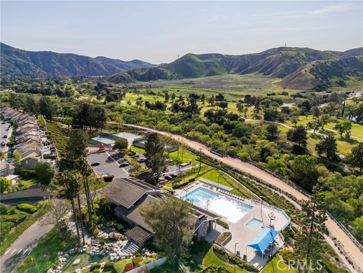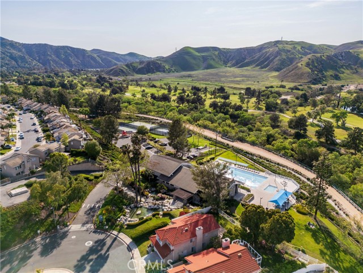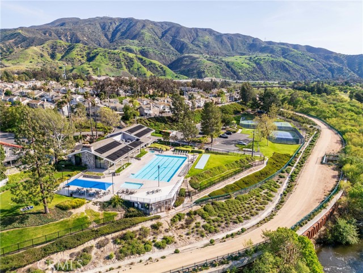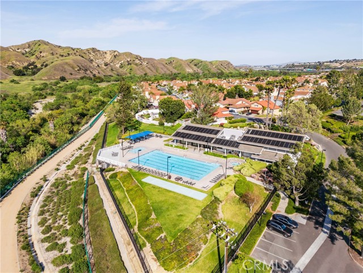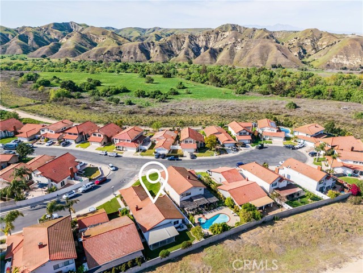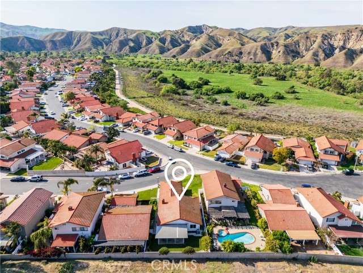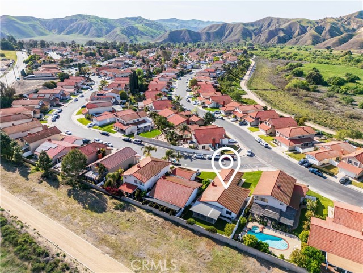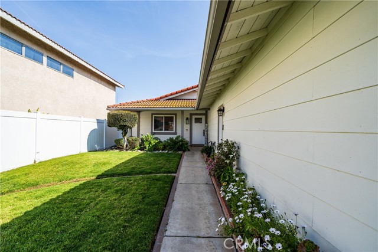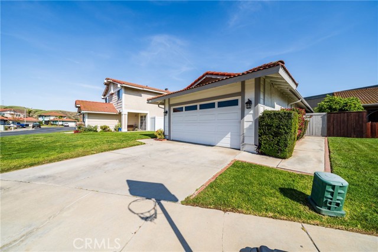4495 Pennyroyal Drive, Corona, CA 92878
- MLS#: OC25078786 ( Single Family Residence )
- Street Address: 4495 Pennyroyal Drive
- Viewed: 1
- Price: $799,000
- Price sqft: $578
- Waterfront: Yes
- Wateraccess: Yes
- Year Built: 1984
- Bldg sqft: 1382
- Bedrooms: 3
- Total Baths: 2
- Full Baths: 2
- Garage / Parking Spaces: 4
- Days On Market: 17
- Additional Information
- County: RIVERSIDE
- City: Corona
- Zipcode: 92878
- Subdivision: Other (othr)
- District: Corona Norco Unified
- Provided by: Elevate Real Estate Agency
- Contact: Phillip Phillip

- DMCA Notice
-
DescriptionNestled within the sought after green river guard gated community, this charming SINGLE STORY 3 bedroom, 2 bath home offers the perfect blend of comfort and convenience. Step inside to discover a flawlessly REMODELED interior with exquisite details throughout and a light and bright relaxed layout. Outside, your private backyard retreat awaits, complete with a covered aluminum patio and thriving fruit trees. Indulge in the community's exceptional amenities, including a sparkling Olympic size pool with stunning golf course views, a clubhouse, tennis court, dog park, gym, playground, hiking trails and so much more! Don't miss your chance to be a part of this vibrant community!
Property Location and Similar Properties
Contact Patrick Adams
Schedule A Showing
Features
Accessibility Features
- None
Appliances
- Convection Oven
- Dishwasher
- Free-Standing Range
- Disposal
- Gas Oven
- Gas Range
- Gas Water Heater
- Microwave
- Range Hood
- Refrigerator
- Self Cleaning Oven
- Water Heater Central
- Water Line to Refrigerator
Architectural Style
- Bungalow
Assessments
- None
Association Amenities
- Pickleball
- Pool
- Spa/Hot Tub
- Sauna
- Barbecue
- Outdoor Cooking Area
- Picnic Area
- Playground
- Dog Park
- Tennis Court(s)
- Paddle Tennis
- Racquetball
- Bocce Ball Court
- Sport Court
- Other Courts
- Biking Trails
- Gym/Ex Room
- Clubhouse
- Banquet Facilities
- Recreation Room
- Pets Permitted
- Guard
- Security
- Controlled Access
Association Fee
- 220.00
Association Fee Frequency
- Monthly
Commoninterest
- Planned Development
Common Walls
- No Common Walls
Construction Materials
- Stucco
Cooling
- Central Air
Country
- US
Door Features
- ENERGY STAR Qualified Doors
- Sliding Doors
Eating Area
- Area
- Breakfast Counter / Bar
- Family Kitchen
- In Family Room
Electric
- 220 Volts in Garage
- 220 Volts in Kitchen
- 220 Volts in Laundry
- 220 Volts
- Electricity - On Property
- Standard
Entry Location
- Front Door
Fencing
- Block
- Good Condition
- Wood
Fireplace Features
- Living Room
- Gas
Flooring
- Laminate
Foundation Details
- Slab
Garage Spaces
- 2.00
Heating
- Central
Interior Features
- Cathedral Ceiling(s)
- Ceiling Fan(s)
- Copper Plumbing Full
- High Ceilings
- Open Floorplan
- Pantry
- Quartz Counters
- Storage
Laundry Features
- Gas & Electric Dryer Hookup
- In Garage
- Washer Hookup
Levels
- One
Living Area Source
- Assessor
Lockboxtype
- Supra
Lockboxversion
- Supra BT LE
Lot Features
- 0-1 Unit/Acre
- Back Yard
- Bluff
- Corner Lot
- Garden
- Lawn
- Level with Street
- Level
- Park Nearby
- Sprinkler System
- Sprinklers In Front
- Sprinklers In Rear
- Sprinklers On Side
- Sprinklers Timer
- Yard
Parcel Number
- 101250017
Parking Features
- Driveway
- Garage
- Garage Faces Front
- On Site
- Private
- Public
Patio And Porch Features
- Front Porch
Pool Features
- Association
- Community
- Gunite
- Heated
- In Ground
Postalcodeplus4
- 9410
Property Type
- Single Family Residence
Property Condition
- Turnkey
- Updated/Remodeled
Road Frontage Type
- Private Road
Road Surface Type
- Paved
Roof
- Tile
School District
- Corona-Norco Unified
Security Features
- 24 Hour Security
- Gated with Attendant
- Carbon Monoxide Detector(s)
- Gated Community
- Gated with Guard
- Guarded
- Security Lights
- Smoke Detector(s)
Sewer
- Public Sewer
Spa Features
- Association
- Community
- Gunite
- Heated
Subdivision Name Other
- Green River
Uncovered Spaces
- 2.00
Utilities
- Cable Connected
- Electricity Connected
- Natural Gas Connected
- Phone Available
- Sewer Connected
- Underground Utilities
- Water Connected
View
- None
Water Source
- Public
Window Features
- Double Pane Windows
- Insulated Windows
- Screens
Year Built
- 1984
Year Built Source
- Public Records
Zoning
- R2
