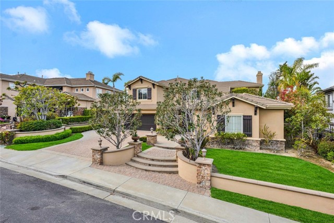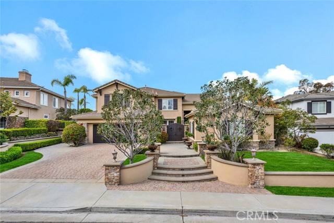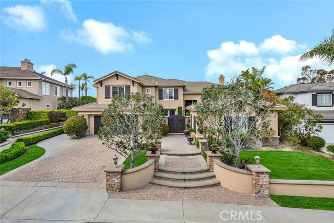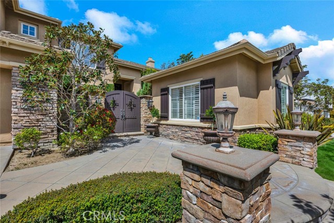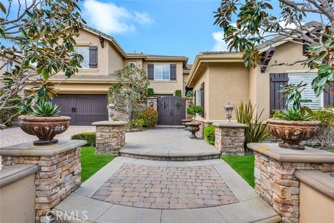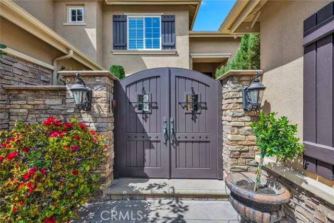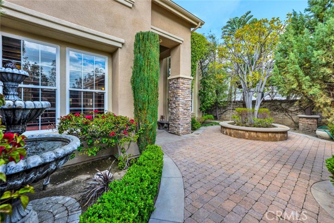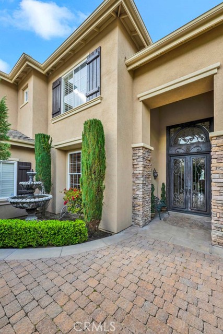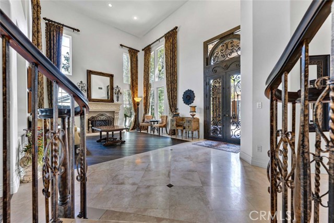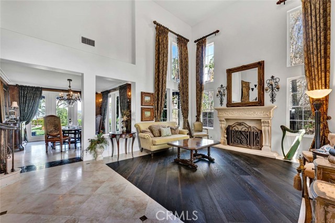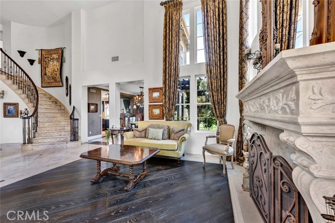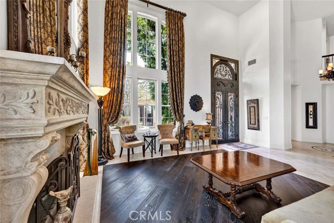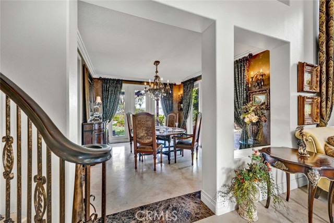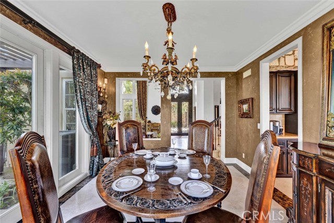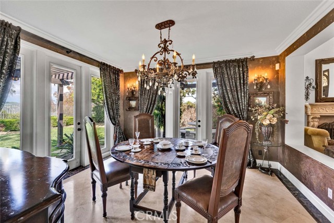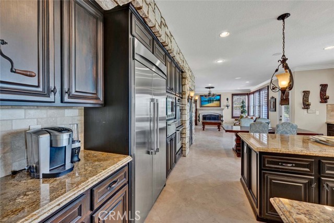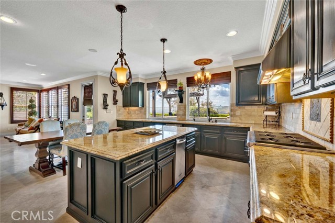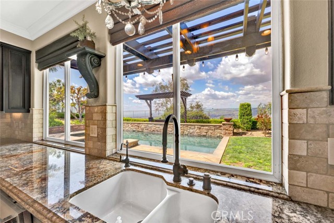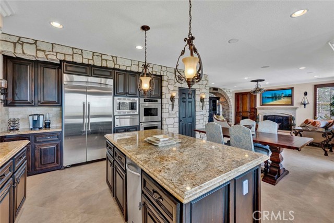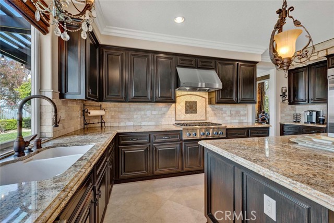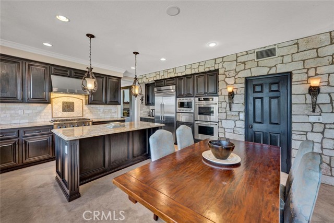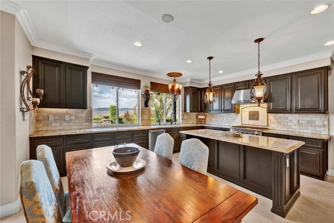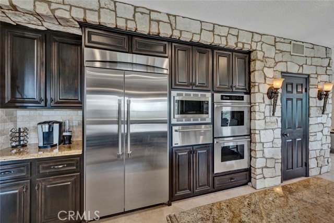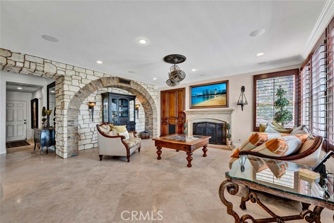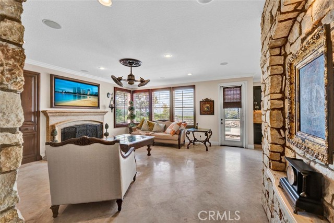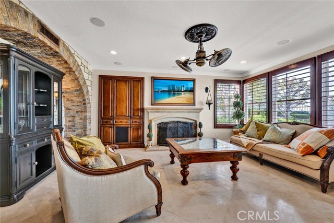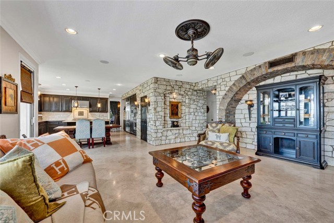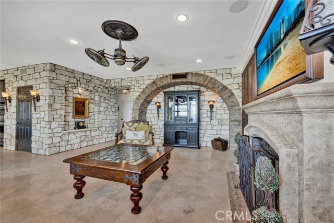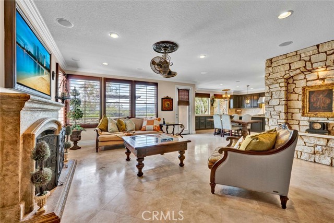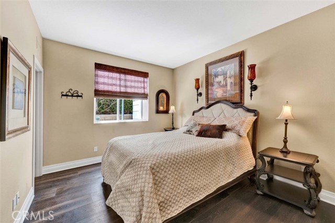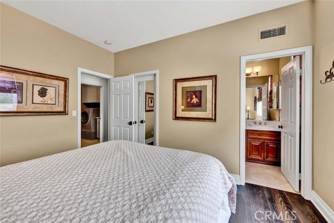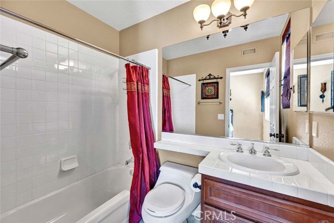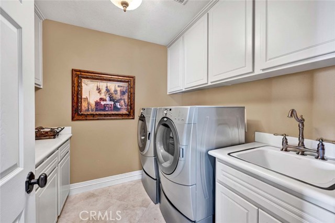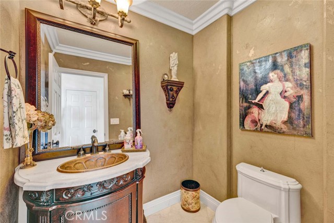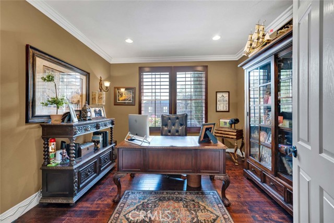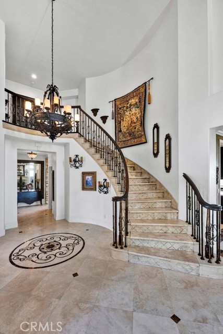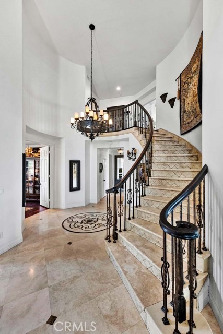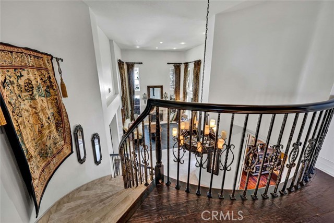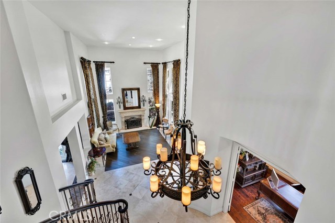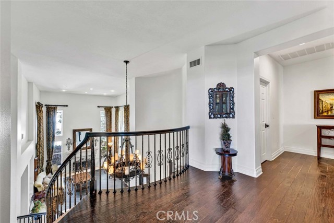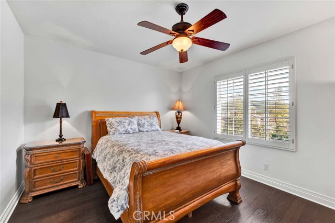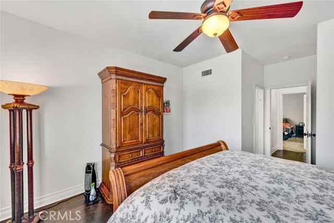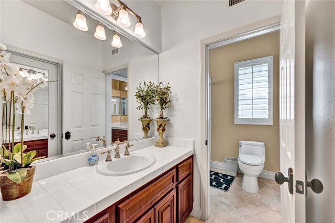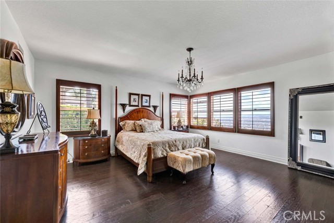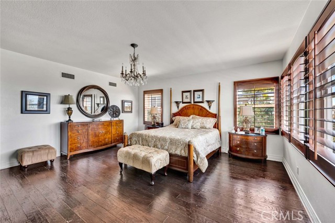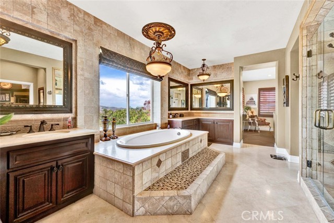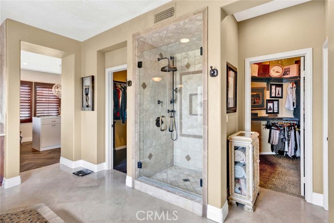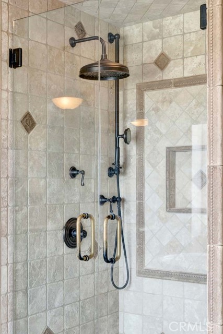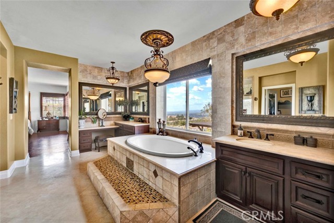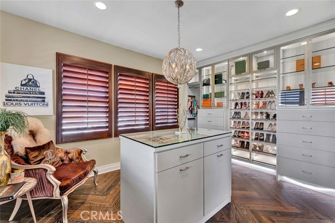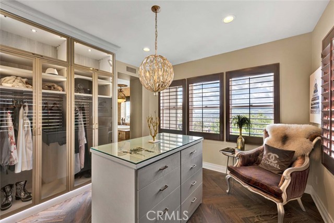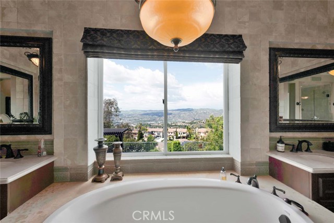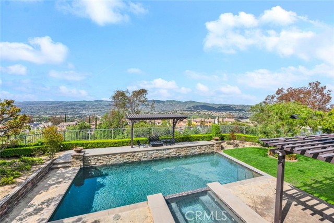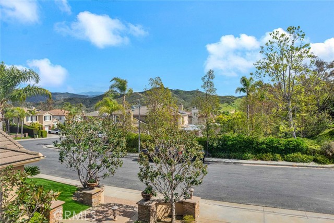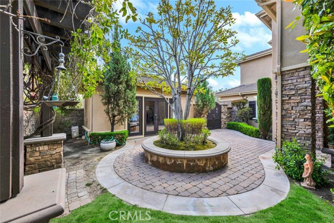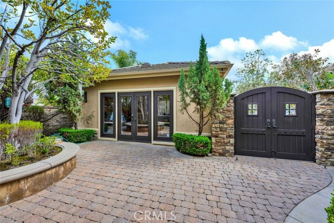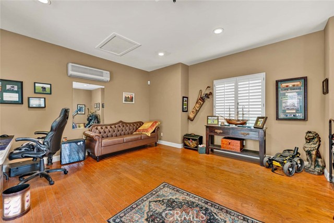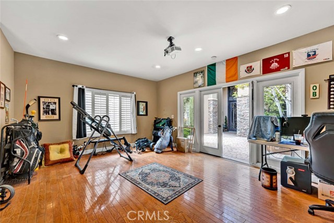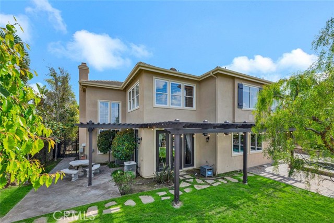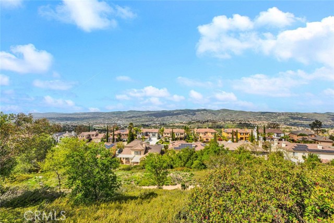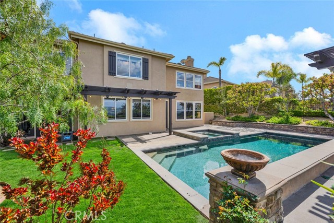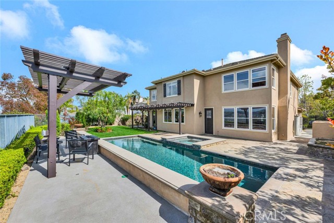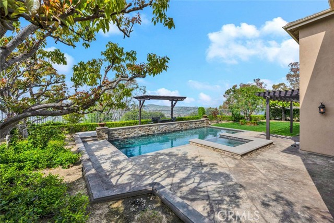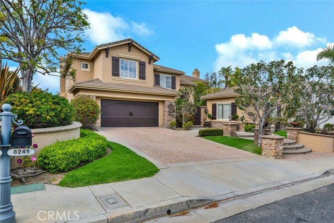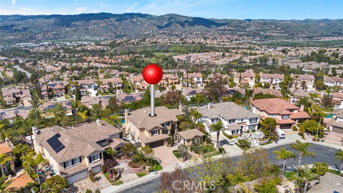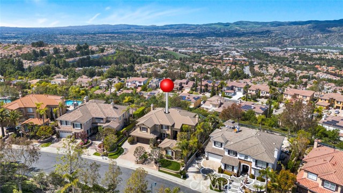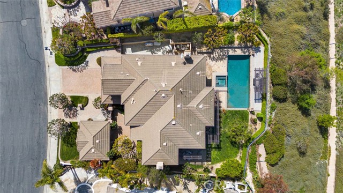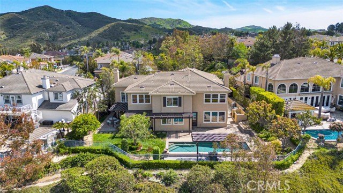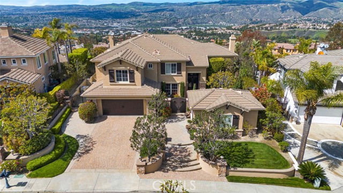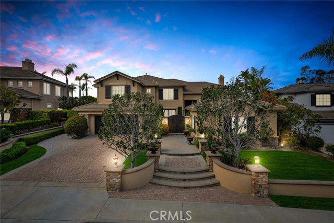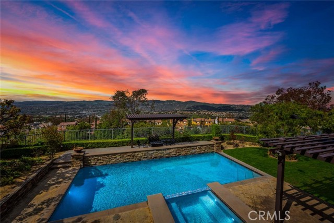8245 E Serene Ridge Ln., Anaheim Hills, CA 92808
- MLS#: PW25072961 ( Single Family Residence )
- Street Address: 8245 E Serene Ridge Ln.
- Viewed: 6
- Price: $2,700,000
- Price sqft: $610
- Waterfront: No
- Year Built: 1999
- Bldg sqft: 4424
- Bedrooms: 5
- Total Baths: 5
- Full Baths: 4
- 1/2 Baths: 1
- Garage / Parking Spaces: 4
- Days On Market: 42
- Additional Information
- County: ORANGE
- City: Anaheim Hills
- Zipcode: 92808
- Subdivision: Fairmont Crest Estates (fair)
- District: Orange Unified
- Elementary School: RUNSPR
- Middle School: ELRACH
- High School: CANYON
- Provided by: First Team Real Estate
- Contact: Nooshin Nooshin

- DMCA Notice
-
DescriptionWelcome to luxurious 8245 Serene Ridge in prestigious guard gated community of Summit Pointe! Celebrate the natural beauty of this Tuscan style home designed to be both a comfortable family retreat and the perfect place for sophisticated social gatherings. Uniquely located on the only single loaded street with Panoramic views of citylights, snow capped mountains and spectacular sunsets, 8245 Serene Ridge is indeed a rare find! The entry greets you with a romantic courtyard before the grand entrance into the living room with soaring ceilings, fireplace and custom window treatments. Two sets of French doors connect the elegant formal dining room with the backyard for beloved Southern California indoor outdoor dining experience. The spacious kitchen is designed for culinary enthusiasts with granite countertops, high end appliances, wrought iron chandelier and endless views! The heart of this home is the family room with true Tuscan charm, filled with natural light, tastefully designed wall of natural stone, fireplace and a custom built media center. Also on the main level, find the executive home office with custom cabinetry and a generously sized secluded bedroom suite with full bathroom. Take the custom designed travertine and wrought iron staircase to the second floor where three bedrooms and two bathrooms are located with ample closet space and plantation shutters in addition to the impressive master retreat. The primary suite offers a magnificent scenic vista expanding across the entire spa like bathroom and immaculately designed dressing area. Dual vanities, soaking tub, separate shower and two walk in closets, in addition to the exquisitely upgraded sunlit boutique closet will satisfy the most discerning fashionista! The luxurious dressing and showroom features a center island, custom built storage and seating with panoramic views! The lighting and mirrors have been designed for fashion enthusiasts to display their wardrobe, combining aesthetics and functionality in their private showroom. Detached from the main house, across the tranquil courtyard, there is a versatile space with large windows and recessed lighting that can be used as a guest room, a game room, a private gym or what you envision it to be. The meticulously renovated two car garage has epoxy flooring and EV charging. Situated in the 24/7 live guard gated community of Summit Pointe and close proximity to premier schools and fine dining, this exclusive Tuscan Estate is a dream home!
Property Location and Similar Properties
Contact Patrick Adams
Schedule A Showing
Features
Appliances
- 6 Burner Stove
- Dishwasher
- Double Oven
- Disposal
- Gas Oven
- Gas Cooktop
- Ice Maker
- Microwave
- Range Hood
- Refrigerator
- Self Cleaning Oven
Architectural Style
- Traditional
Assessments
- Unknown
Association Amenities
- Maintenance Grounds
- Guard
- Controlled Access
Association Fee
- 200.00
Association Fee2
- 115.00
Association Fee2 Frequency
- Monthly
Association Fee Frequency
- Monthly
Commoninterest
- None
Common Walls
- No Common Walls
Cooling
- Central Air
Country
- US
Eating Area
- Breakfast Counter / Bar
- Dining Room
Electric
- 220 Volts in Garage
Elementary School
- RUNSPR
Elementaryschool
- Running Springs
Exclusions
- The sellers will consider selling specific items of furniture
- the price and terms are to be negotiated separately from the sale of the house.
Fireplace Features
- Family Room
- Living Room
- Gas
Flooring
- Stone
- Wood
Foundation Details
- Slab
Garage Spaces
- 2.00
Heating
- Central
- Forced Air
High School
- CANYON2
Highschool
- Canyon
Interior Features
- Built-in Features
- Cathedral Ceiling(s)
- Ceiling Fan(s)
- Crown Molding
- Granite Counters
- High Ceilings
- Open Floorplan
- Pantry
- Recessed Lighting
- Two Story Ceilings
Laundry Features
- Dryer Included
- Electric Dryer Hookup
- Individual Room
- Inside
- Washer Hookup
- Washer Included
Levels
- Two
Living Area Source
- Assessor
Lockboxtype
- None
Lot Dimensions Source
- Assessor
Lot Features
- Lot 10000-19999 Sqft
- Park Nearby
- Sprinklers Drip System
Middle School
- ELRACH
Middleorjuniorschool
- El Rancho Charter
Other Structures
- Guest House Detached
Parcel Number
- 35440303
Parking Features
- Direct Garage Access
- Driveway
- Garage
- Garage Faces Front
- Garage Door Opener
- Private
Patio And Porch Features
- Concrete
- Patio Open
Pool Features
- Private
- Gunite
- Heated
- In Ground
Property Type
- Single Family Residence
Property Condition
- Turnkey
Road Frontage Type
- City Street
Road Surface Type
- Paved
Roof
- Tile
School District
- Orange Unified
Security Features
- Carbon Monoxide Detector(s)
- Gated Community
- Gated with Guard
- Guarded
- Smoke Detector(s)
Sewer
- Public Sewer
Spa Features
- Private
- Gunite
- Heated
- In Ground
Subdivision Name Other
- Fairmont Crest Estates (FAIR)
Uncovered Spaces
- 2.00
Utilities
- Cable Available
- Electricity Connected
- Natural Gas Connected
- Sewer Connected
- Underground Utilities
- Water Connected
View
- Canyon
- City Lights
- Courtyard
- Hills
- Mountain(s)
Water Source
- Public
Window Features
- Custom Covering
- Plantation Shutters
Year Built
- 1999
Year Built Source
- Assessor
