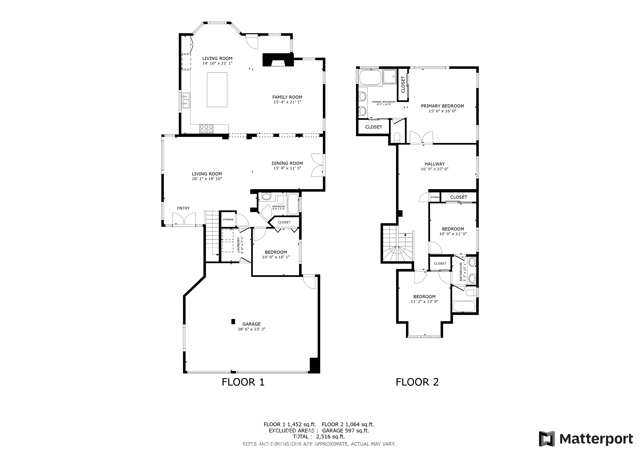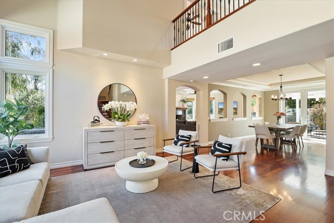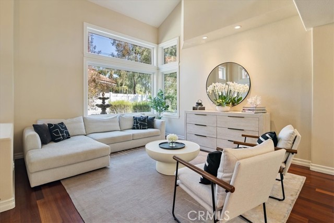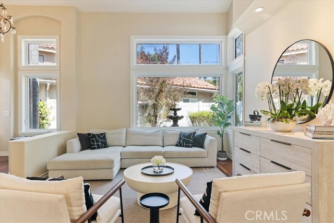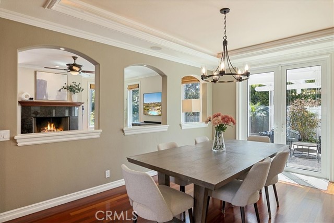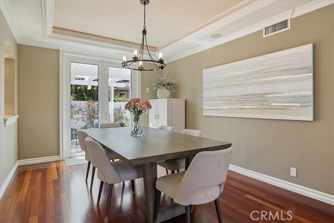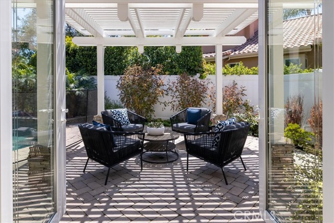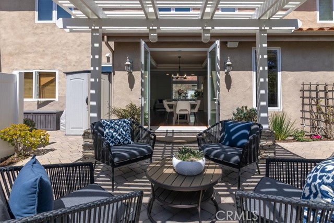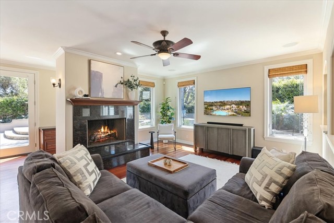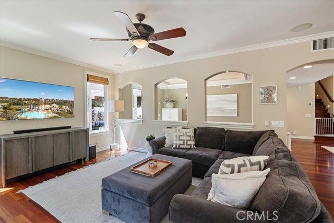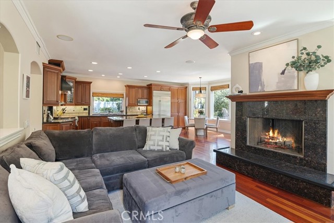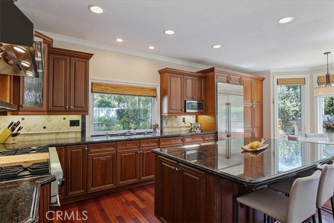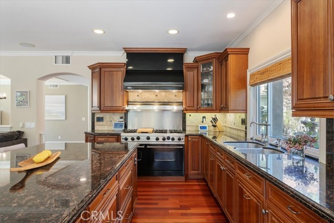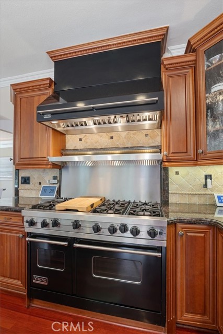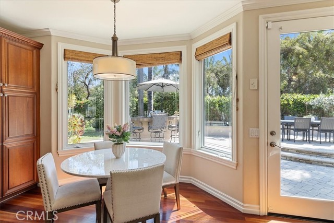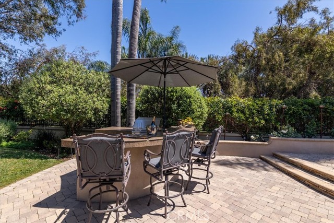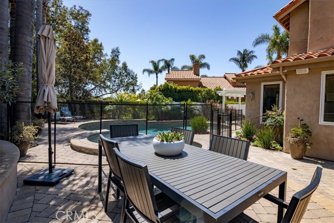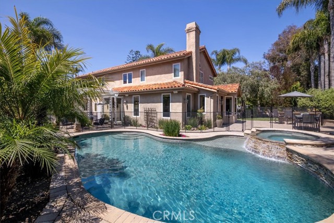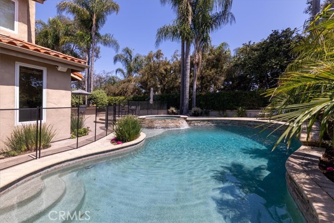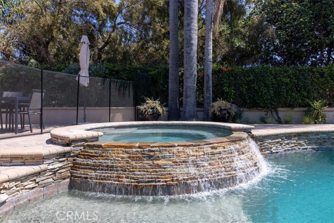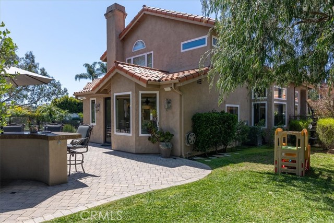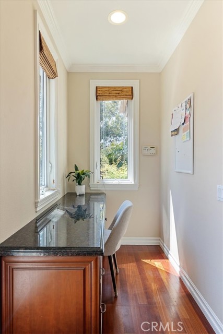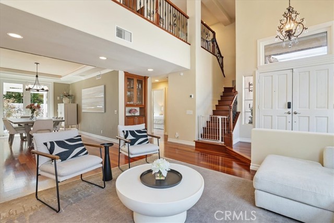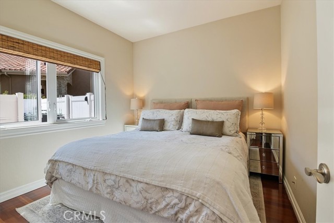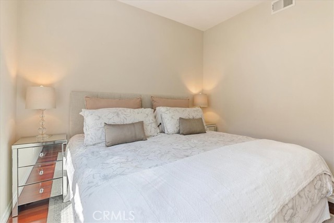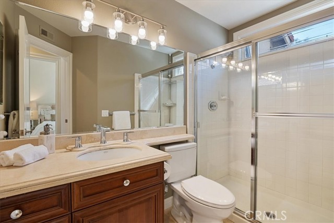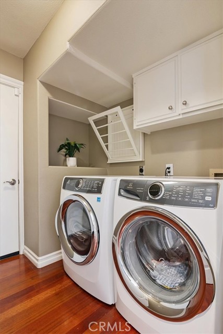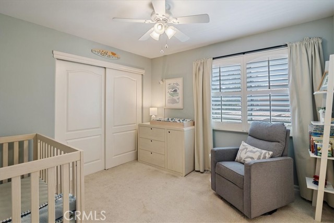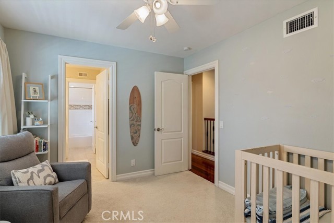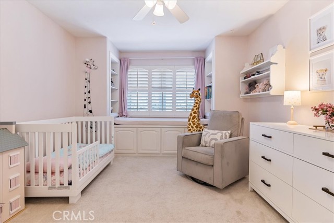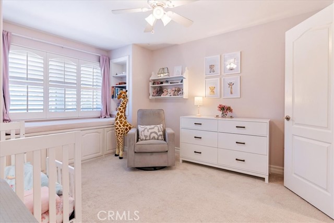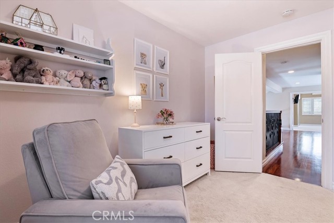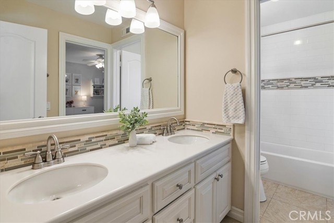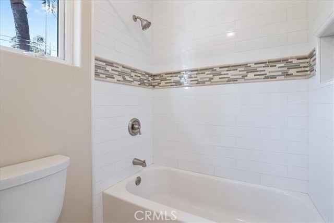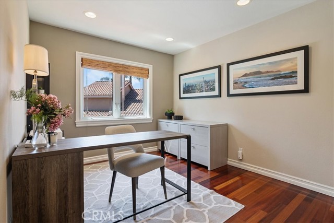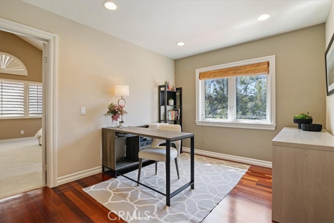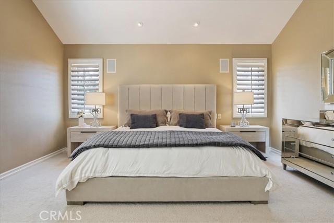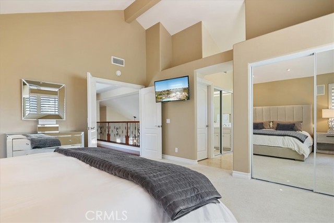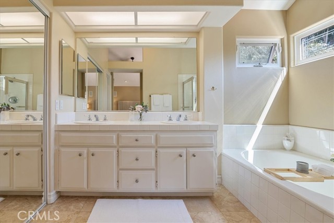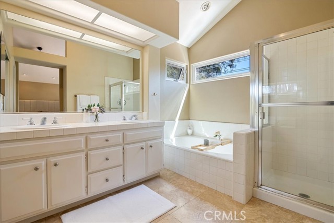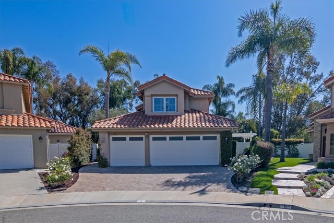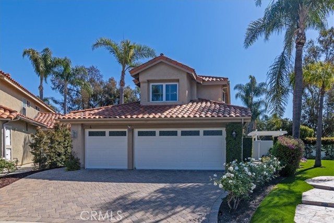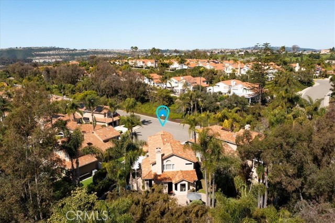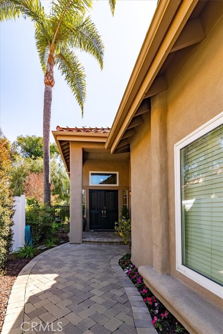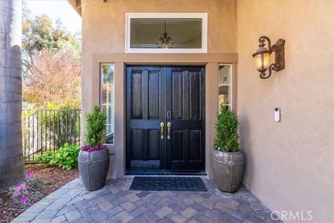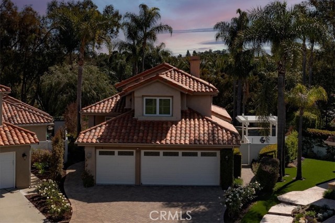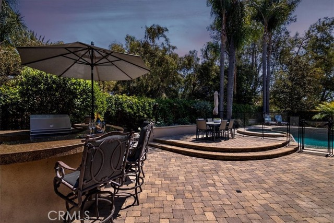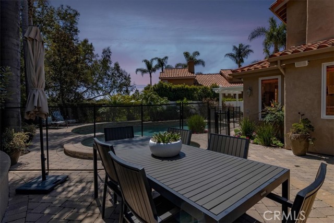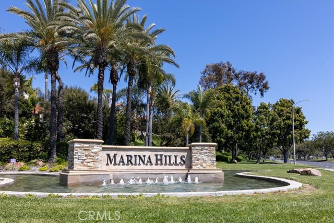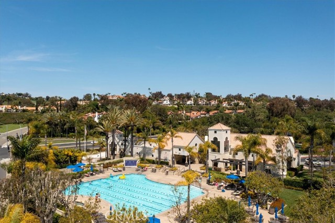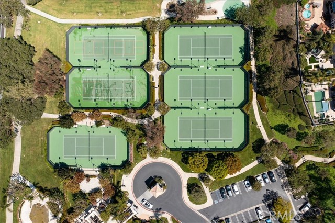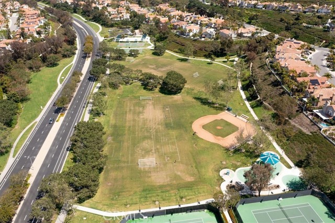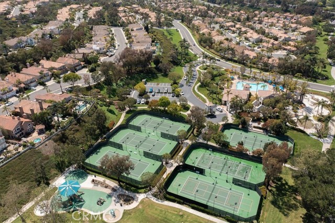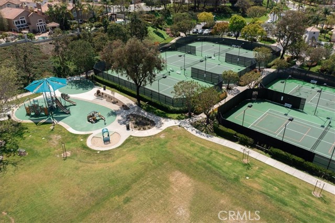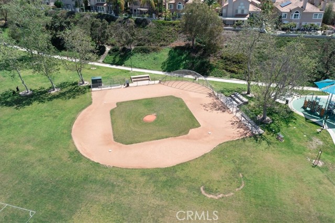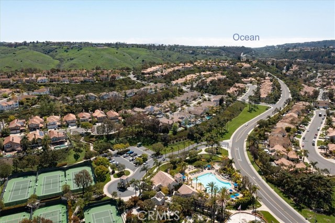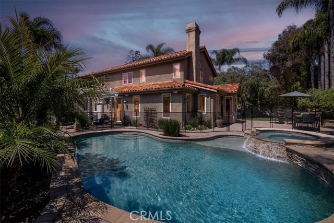4 Bastia , Laguna Niguel, CA 92677
- MLS#: LG25078820 ( Single Family Residence )
- Street Address: 4 Bastia
- Viewed: 1
- Price: $2,250,000
- Price sqft: $857
- Waterfront: No
- Year Built: 1989
- Bldg sqft: 2625
- Bedrooms: 4
- Total Baths: 3
- Full Baths: 3
- Garage / Parking Spaces: 5
- Days On Market: 16
- Additional Information
- County: ORANGE
- City: Laguna Niguel
- Zipcode: 92677
- Subdivision: Terracina (mh Niguel East) (mh
- District: Capistrano Unified
- Middle School: NIGUEL
- High School: DANHIL
- Provided by: Berkshire Hathaway HomeService
- Contact: Dana Dana

- DMCA Notice
-
DescriptionWelcome to 4 Bastiaan entertainers dream in the sought after Marina Hills community of Laguna Niguel. This beautifully upgraded 4 bedroom, 3 bathroom home is on a lushly landscaped pie shaped lot designed for effortless indoor outdoor living. The private backyard retreat features a Pebbletec salt water pool and spa with a beach entry, a stacked stone finish, and a waterfall. Relax poolside or host unforgettable gatherings at the custom outdoor kitchen with granite counters, a Lynx built in BBQ, bar seating, and stylish paver hardscaping. There's even a spacious grassy area for outdoor games, pets, or peaceful lounging. The interior layout has been thoughtfully expanded to create an open concept great room, combining a generous family room and a fully remodeled chefs kitchena rare find in the neighborhood. The kitchen features a massive island with seating, a Viking professional 6 burner range with griddle and warming lights, double ovens, a newer GE Monogram built in refrigerator, a Bosch dishwasher, and beautiful custom cabinetry. Downstairs, you'll find a lovely bedroom and a stylishly updated bathroomideal for guests or multigenerational living. French doors in the dining room lead to an outdoor pergola covered patio perfect for al fresco dining in the beautiful beach climate. Upstairs, the primary suite offers vaulted ceilings, plantation shutters, mirrored closets, an en suite bathroom, and serene views of your resort style yard. Adjacent to the primary suite is a spacious loft with a flexible space perfect for a home office. The secondary bedrooms also include shutters, ceiling fans, and newer carpets, and they share an upgraded bathroom featuring subway tile, mosaic accents, and chic designer touches with a bathtub and shower. A fabulous 3 car garage offers built in cabinetry, overhead storage, built in compressor for power tools, and a paver lined driveway and walkway. Residents of Marina Hills enjoy access to so many amenities: a Jr. Olympic pool, spa, tennis courts, beautiful clubhouse, parks, playground, and the Salt Creek Trailall just minutes from world famous beaches such as Salt Creek Beach, Laguna Beach, Dana Point Harbor (undergoing a $500 million renovation), Dana Point's Lantern District, shopping, and top tier dining. Just down the street is a wonderful shopping center with Starbucks, Albertsons, CVS, medical, retail, and so much more. This home truly has it allluxury, location, and lifestyle. Schedule your private tour today!
Property Location and Similar Properties
Contact Patrick Adams
Schedule A Showing
Features
Appliances
- 6 Burner Stove
- Built-In Range
- Dishwasher
- Double Oven
- Freezer
- Disposal
- Gas Oven
- Gas Range
- Gas Water Heater
- Ice Maker
- Microwave
- Range Hood
- Recirculated Exhaust Fan
- Refrigerator
- Water Heater
- Water Line to Refrigerator
Architectural Style
- Mediterranean
Assessments
- Unknown
Association Amenities
- Pickleball
- Pool
- Spa/Hot Tub
- Picnic Area
- Playground
- Tennis Court(s)
- Biking Trails
- Hiking Trails
- Clubhouse
Association Fee
- 225.00
Association Fee Frequency
- Monthly
Commoninterest
- Planned Development
Common Walls
- No Common Walls
Construction Materials
- Drywall Walls
- Stucco
Cooling
- Central Air
Country
- US
Direction Faces
- South
Door Features
- Double Door Entry
- French Doors
- Mirror Closet Door(s)
Eating Area
- Breakfast Counter / Bar
- Breakfast Nook
- Dining Room
Electric
- 220 Volts in Laundry
Fencing
- Good Condition
- Vinyl
Fireplace Features
- Family Room
- Gas
- Gas Starter
- Raised Hearth
Flooring
- Carpet
- Wood
Foundation Details
- Slab
Garage Spaces
- 3.00
Heating
- Central
- Fireplace(s)
- Forced Air
High School
- DANHIL
Highschool
- Dana Hills
Interior Features
- Built-in Features
- Ceiling Fan(s)
- Granite Counters
- High Ceilings
- Open Floorplan
- Recessed Lighting
- Storage
- Tray Ceiling(s)
Laundry Features
- Gas & Electric Dryer Hookup
- Individual Room
- Inside
- Washer Hookup
Levels
- Two
Living Area Source
- Assessor
Lockboxtype
- None
- Call Listing Office
Lot Features
- Back Yard
- Close to Clubhouse
- Cul-De-Sac
- Garden
- Lawn
- Near Public Transit
- Park Nearby
- Sprinkler System
- Treed Lot
- Yard
Middle School
- NIGUEL
Middleorjuniorschool
- Niguel
Parcel Number
- 65326149
Parking Features
- Built-In Storage
- Direct Garage Access
- Driveway
- Garage - Two Door
- Garage Door Opener
- Workshop in Garage
Patio And Porch Features
- Front Porch
- Stone
- Wrap Around
Pool Features
- Private
- Association
- Community
- Fenced
- In Ground
- Pebble
- Salt Water
- Waterfall
Postalcodeplus4
- 8932
Property Type
- Single Family Residence
Property Condition
- Turnkey
- Updated/Remodeled
Road Frontage Type
- City Street
Road Surface Type
- Paved
Roof
- Spanish Tile
School District
- Capistrano Unified
Security Features
- Carbon Monoxide Detector(s)
- Security System
- Smoke Detector(s)
Sewer
- Public Sewer
Spa Features
- Private
- Association
- Community
- Heated
- In Ground
Subdivision Name Other
- Terracina (MH Niguel East) (MHT)
Uncovered Spaces
- 2.00
Utilities
- Cable Available
- Electricity Connected
- Natural Gas Connected
- Phone Available
- Sewer Connected
- Underground Utilities
- Water Connected
View
- Neighborhood
Virtual Tour Url
- https://luxuryhomeimaging.com/3d-model/11359-2/nobrand/
Waterfront Features
- Ocean Side of Freeway
Water Source
- Public
Window Features
- Custom Covering
- Double Pane Windows
- Plantation Shutters
- Screens
- Shutters
Year Built
- 1989
Year Built Source
- Assessor
