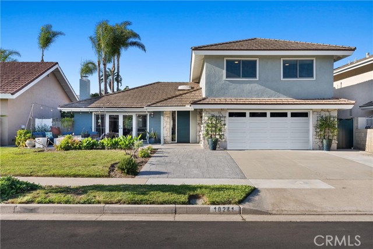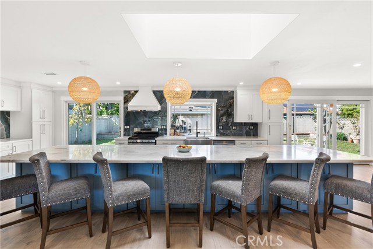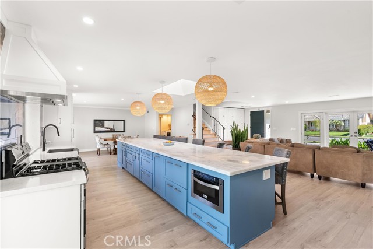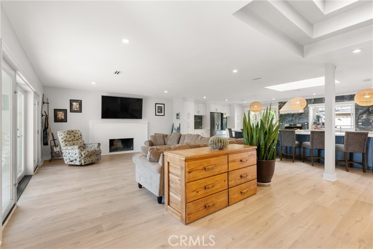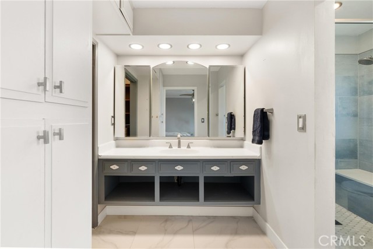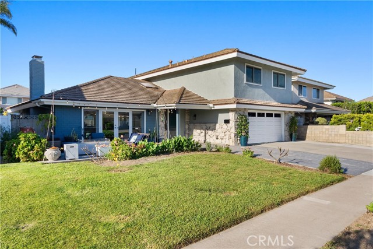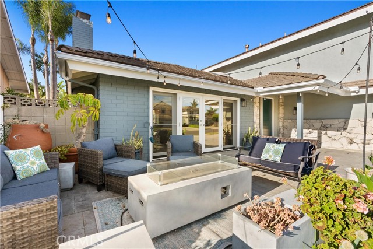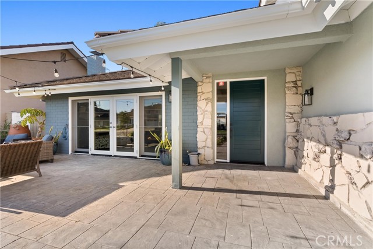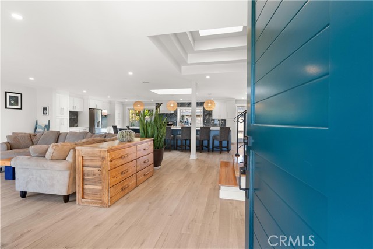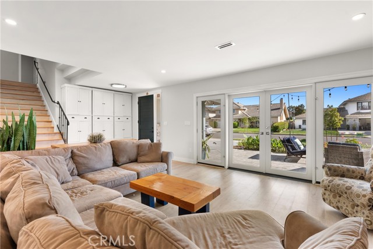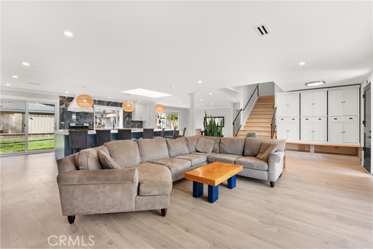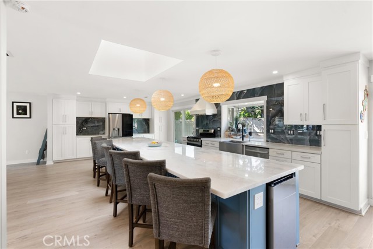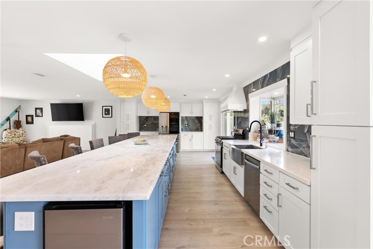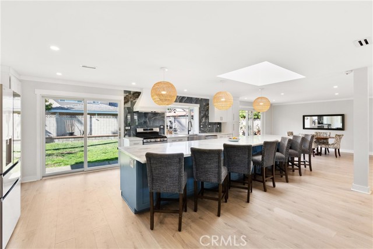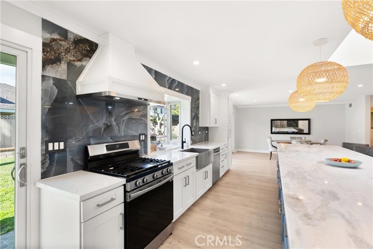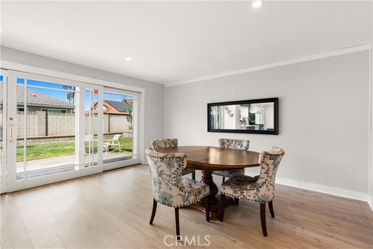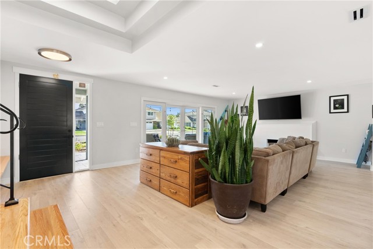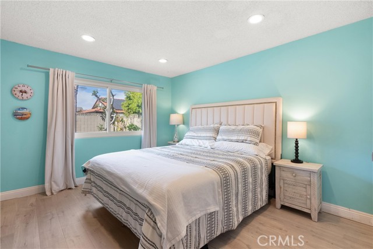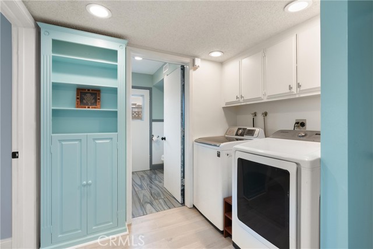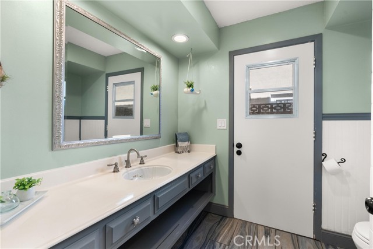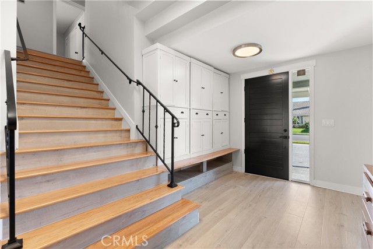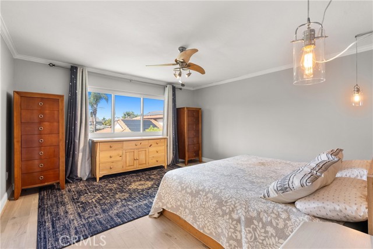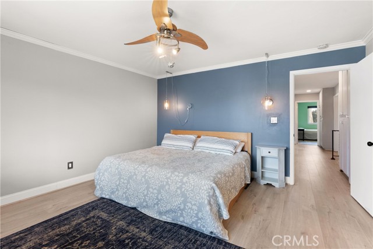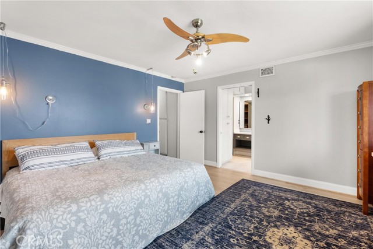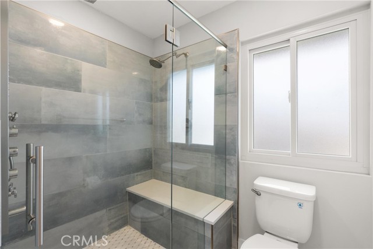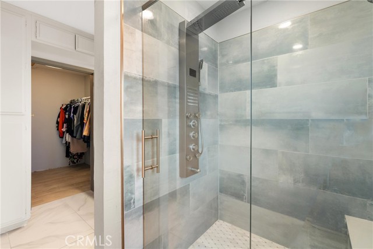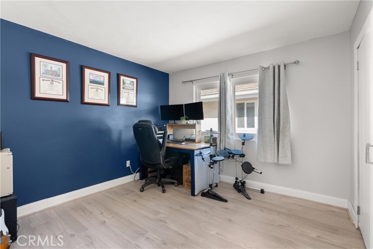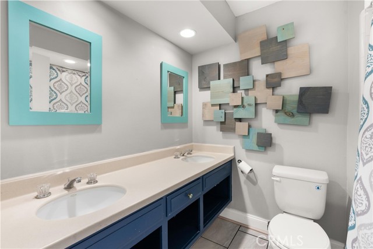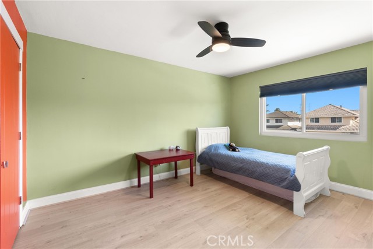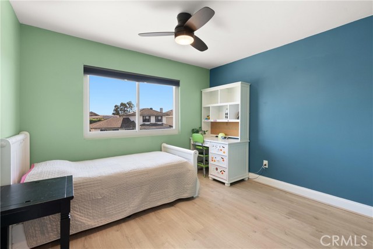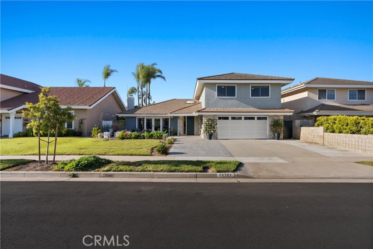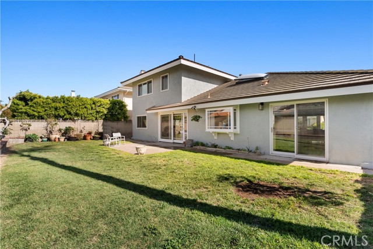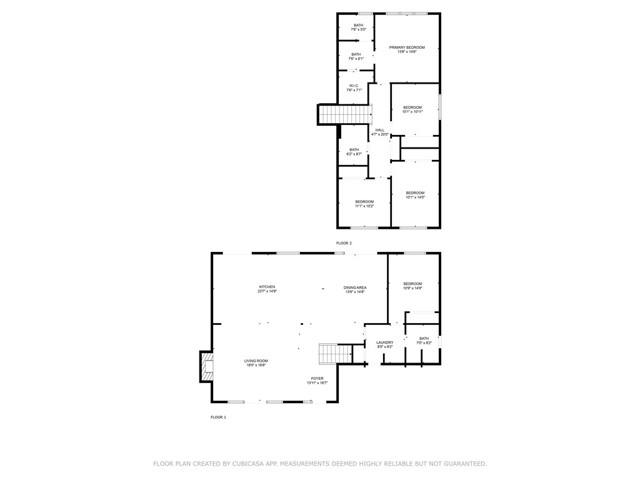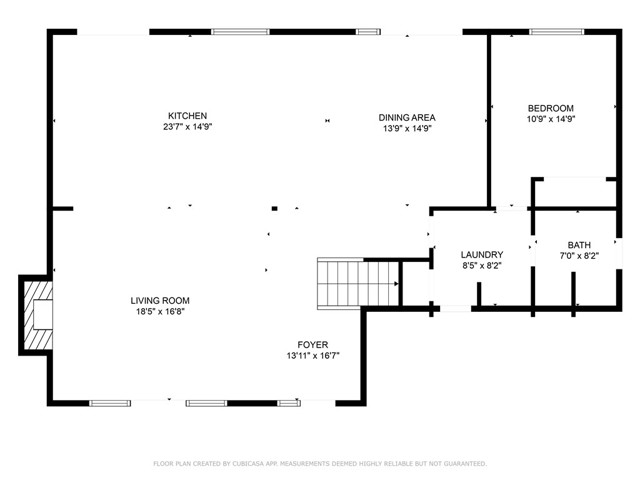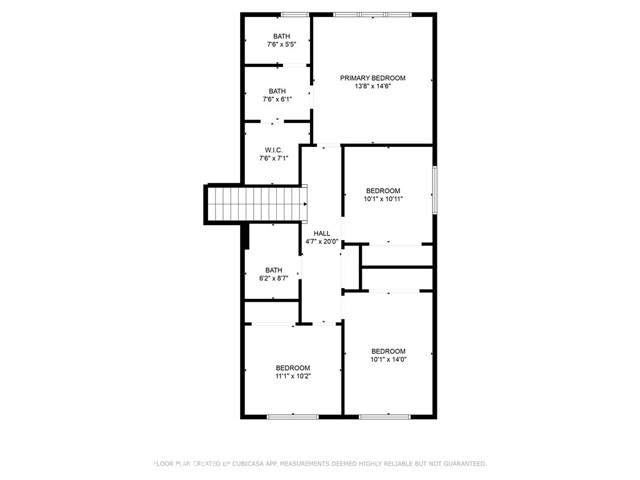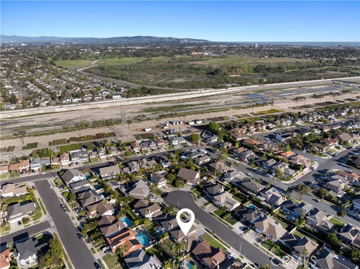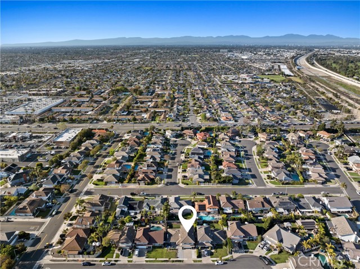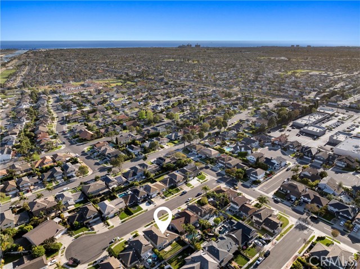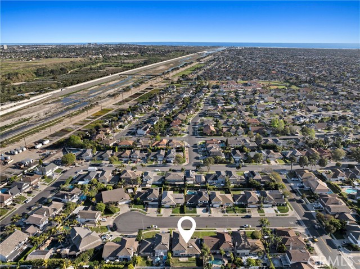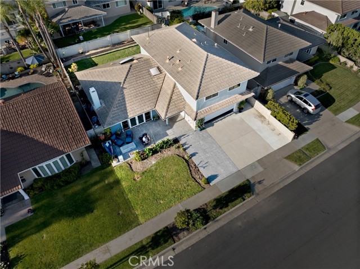10241 Wesley Circle, Huntington Beach, CA 92646
- MLS#: OC25076976 ( Single Family Residence )
- Street Address: 10241 Wesley Circle
- Viewed: 3
- Price: $2,250,000
- Price sqft: $891
- Waterfront: Yes
- Wateraccess: Yes
- Year Built: 1966
- Bldg sqft: 2524
- Bedrooms: 5
- Total Baths: 1
- Full Baths: 1
- Garage / Parking Spaces: 2
- Days On Market: 20
- Additional Information
- County: ORANGE
- City: Huntington Beach
- Zipcode: 92646
- Subdivision: Meredith Gardens (mere)
- District: Huntington Beach Union High
- Elementary School: HAWES
- Middle School: SOWERS
- High School: EDISON
- Provided by: Seven Gables Real Estate
- Contact: John John

- DMCA Notice
-
DescriptionCul De Sac Beauty in Meredith Gardens! Step into this open concept entertainers dream, showcasing a massive kitchen island, abundant storage, and a highly customized Meredith Gardens floor plan. Natural light pours in through skylights in the entryway and kitchen, creating a bright and welcoming atmosphere. The spacious layout includes a convenient downstairs bedroom with a three quarter bathideal for guests or multigenerational living. Upstairs, youll find four additional bedrooms, including a generously sized primary suite featuring a walk in closet and an oversized shower. The upstairs hall full bathroom also features dual sinks for added convenience. Enjoy the comfort of indoor laundry, RV access, and a peaceful front patio tucked away in a quiet interior cul de sac. The pool sized backyard offers endless possibilities for outdoor living and entertaining. With access to the Santa Ana River Trail, beach days are just a bike ride away. Located just a five minute walk to Seaview Baseball Park and minutes from the coast, top rated restaurants, and premier shopping, this home delivers the ultimate blend of lifestyle, comfort, and coastal convenience. Served by award winning Huntington Beach schools, including Hawes Elementary, Sowers Middle School, and Edison High Schoolthis location offers exceptional educational opportunities for every age.
Property Location and Similar Properties
Contact Patrick Adams
Schedule A Showing
Features
Accessibility Features
- None
Appliances
- Built-In Range
- Dishwasher
- Disposal
- Gas Oven
- High Efficiency Water Heater
- Ice Maker
- Microwave
- Refrigerator
- Tankless Water Heater
- Water Purifier
Architectural Style
- Traditional
Assessments
- None
Association Fee
- 0.00
Commoninterest
- None
Common Walls
- No Common Walls
Construction Materials
- Stucco
Cooling
- None
Country
- US
Direction Faces
- South
Door Features
- Sliding Doors
Eating Area
- Breakfast Counter / Bar
- In Kitchen
Electric
- Standard
Elementary School
- HAWES
Elementaryschool
- Hawes
Fencing
- Block
Fireplace Features
- Living Room
Flooring
- Wood
Foundation Details
- Slab
Garage Spaces
- 2.00
Heating
- Central
High School
- EDISON
Highschool
- Edison
Interior Features
- Block Walls
- Open Floorplan
- Pantry
- Storage
Laundry Features
- Individual Room
- Inside
Levels
- Two
Living Area Source
- Assessor
Lockboxtype
- Supra
Lockboxversion
- Supra BT LE
Lot Features
- Cul-De-Sac
- Front Yard
- Landscaped
- Lawn
- Level with Street
- Rectangular Lot
- Level
- Yard
Middle School
- SOWERS
Middleorjuniorschool
- Sowers
Parcel Number
- 15517236
Parking Features
- Direct Garage Access
- Driveway
- Garage
- Garage Faces Front
- Garage - Two Door
- Garage Door Opener
- Oversized
Patio And Porch Features
- Concrete
Pool Features
- None
Postalcodeplus4
- 4934
Property Type
- Single Family Residence
Property Condition
- Turnkey
Road Surface Type
- Paved
Roof
- Composition
School District
- Huntington Beach Union High
Security Features
- Carbon Monoxide Detector(s)
- Smoke Detector(s)
Sewer
- Public Sewer
Spa Features
- None
Subdivision Name Other
- Meredith Gardens (MERE)
Utilities
- Cable Available
- Electricity Available
- Natural Gas Available
- Phone Available
- Sewer Available
- Water Available
View
- None
Water Source
- Public
Window Features
- Double Pane Windows
- Garden Window(s)
Year Built
- 1966
Year Built Source
- Assessor
