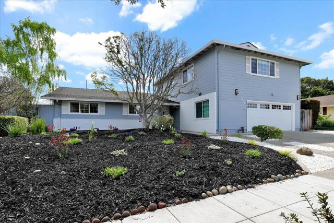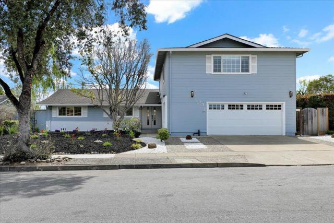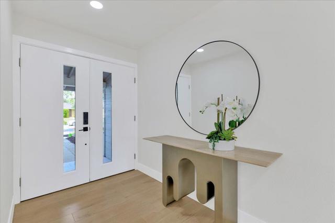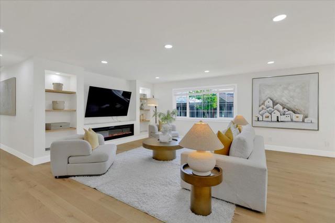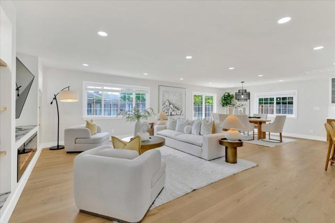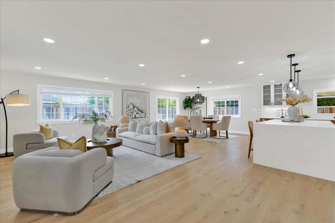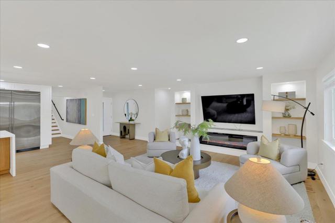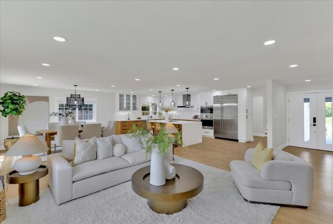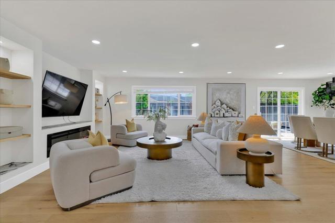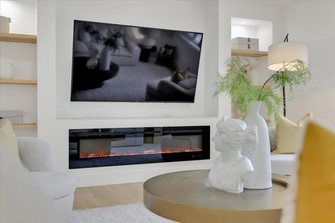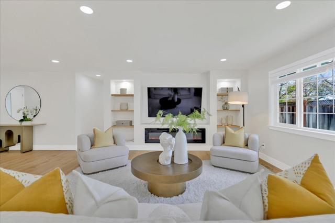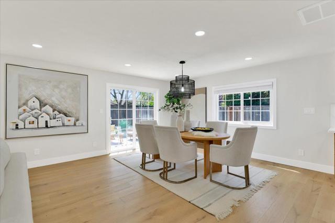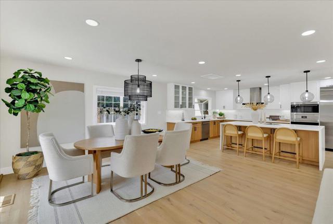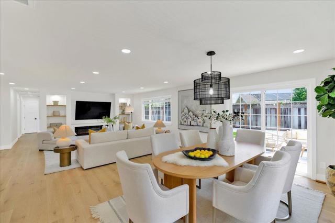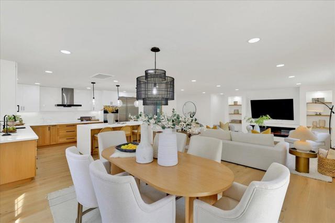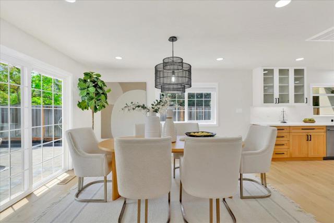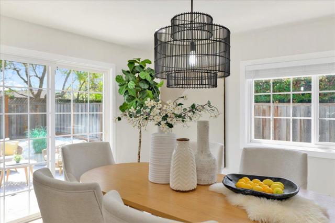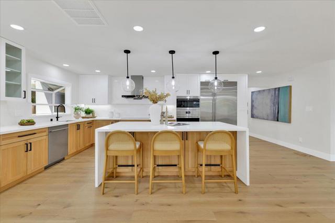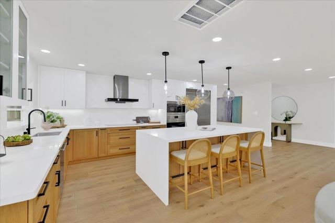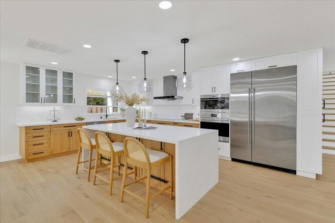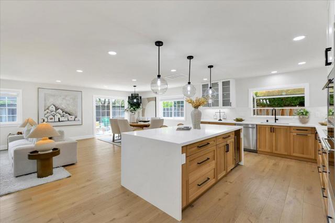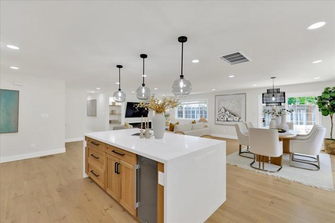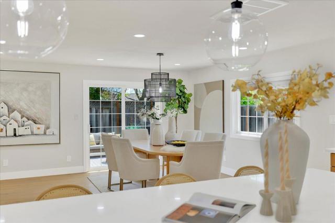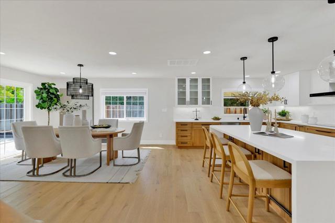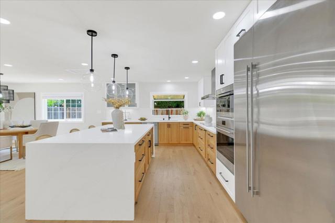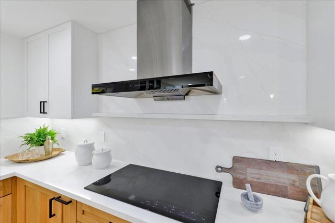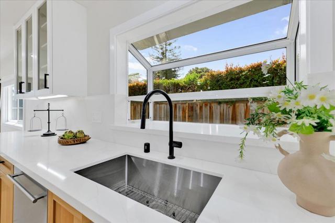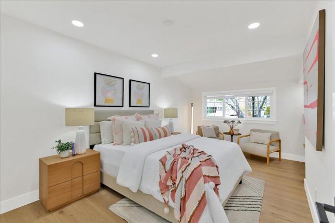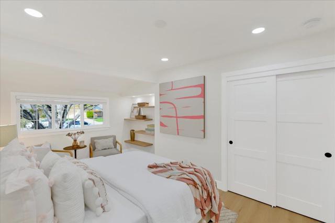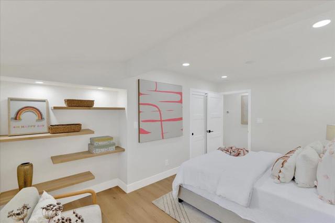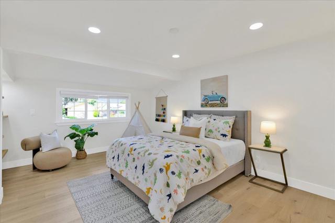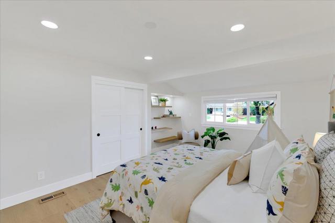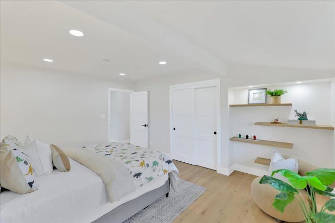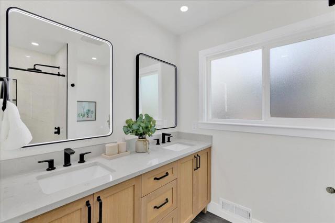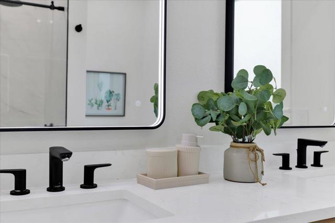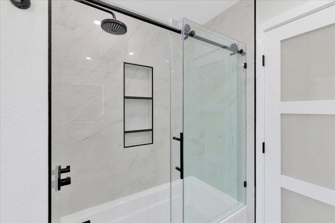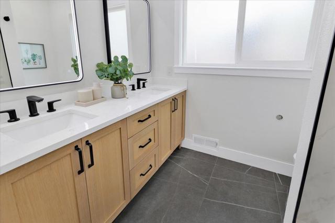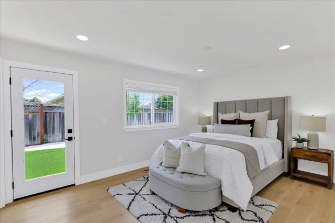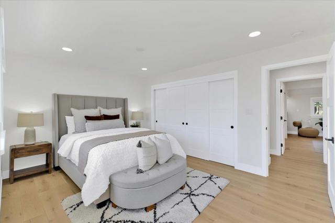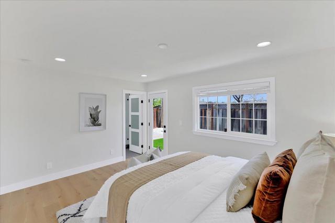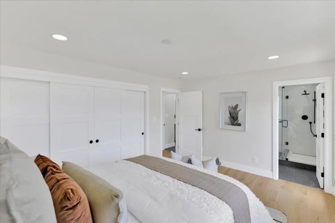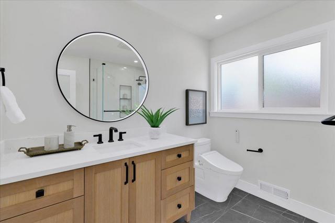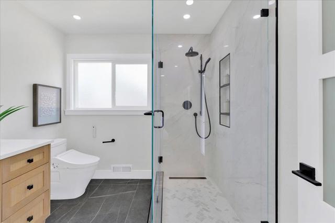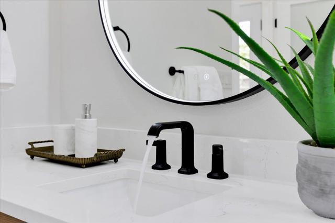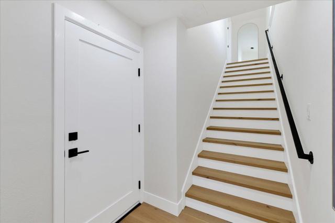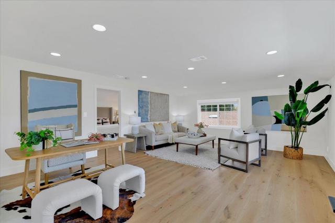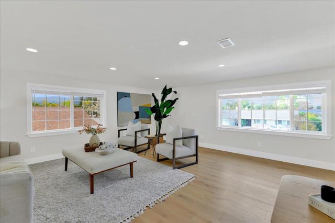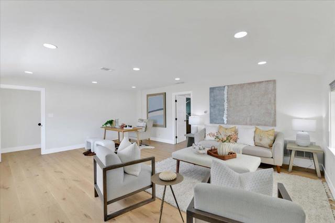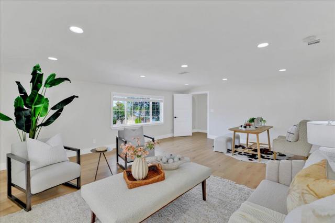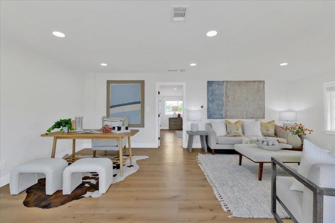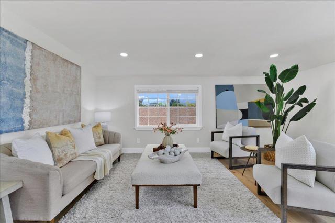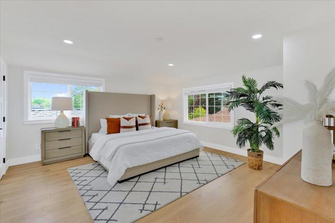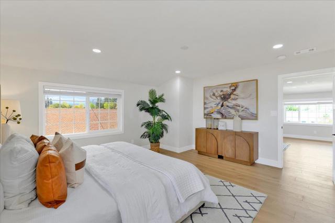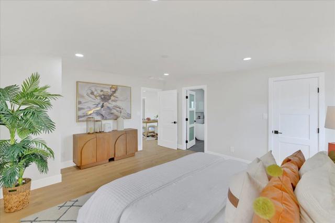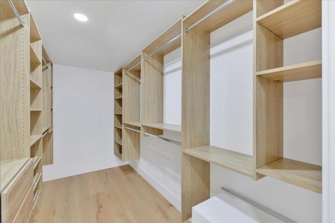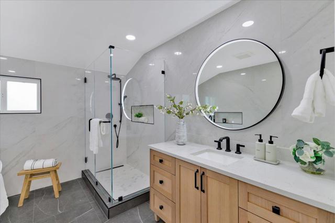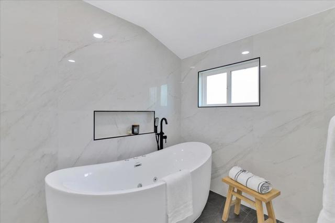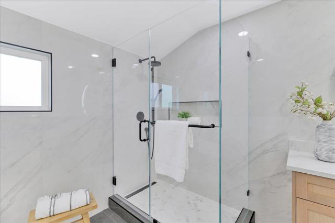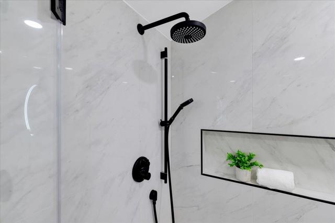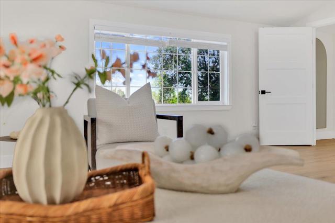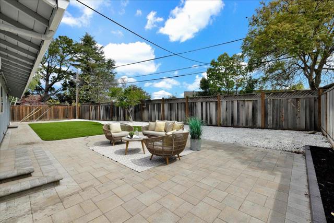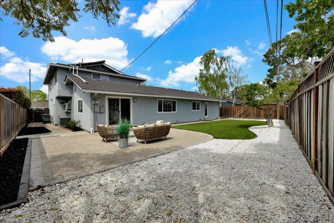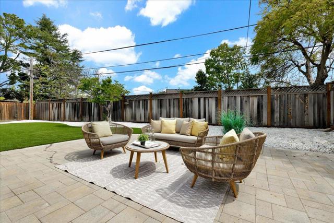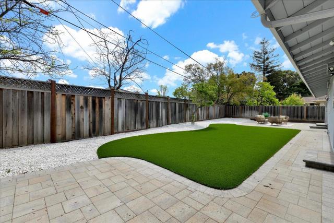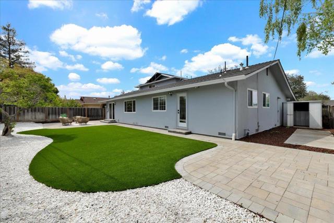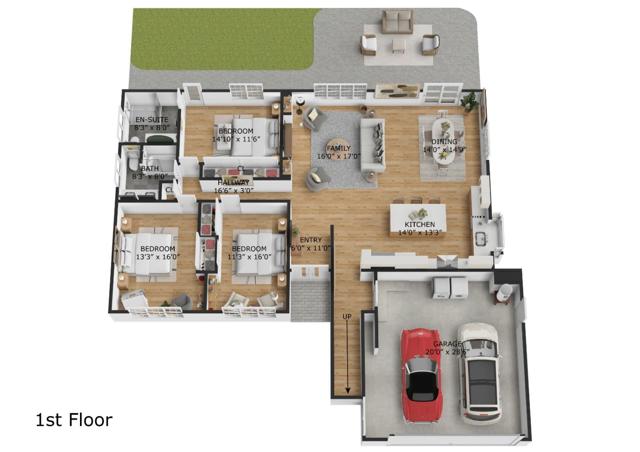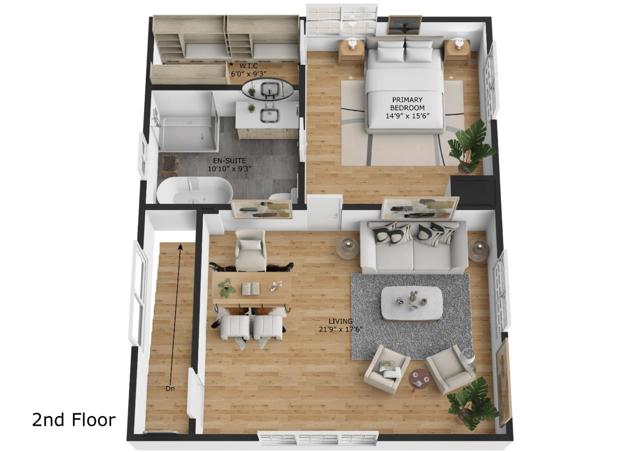832 Nisqually Dr, Sunnyvale, CA 94087
- MLS#: ML82001910 ( Single Family Residence )
- Street Address: 832 Nisqually Dr
- Viewed: 5
- Price: $3,288,000
- Price sqft: $1,240
- Waterfront: No
- Year Built: 1960
- Bldg sqft: 2652
- Bedrooms: 4
- Total Baths: 3
- Full Baths: 3
- Garage / Parking Spaces: 2
- Days On Market: 259
- Additional Information
- County: SANTA CLARA
- City: Sunnyvale
- Zipcode: 94087
- District: Other
- Elementary School: OTHER
- Middle School: CUPERT
- High School: HOMEST
- Provided by: Coldwell Banker Realty
- Contact: Cici Cici

- DMCA Notice
-
DescriptionWelcome to this stunning home in the vibrant city of Sunnyvale and situated in the sought after Cupertino Union School District! Step into the beautifully updated open concept kitchen, a true chef's dream featuring a modern Wolf electric cooktop, sleek quartz countertops, a large central island, built in Sub Zero refrigerator, custom Crystal cabinetry and state of art appliances. Elegant engineered hardwood flooring flows throughout the whole house. Enjoy year round comfort with central A/C and heating, and relax by the charming fireplace. The primary suite, along with two additional bedrooms, is conveniently located on the main floor. Bathrooms are thoughtfully upgraded with modern style. Upstairs, you'll find an expansive additional suite complete with its own master bathroom, walk in closet, and large living area perfect for hosting guests, multi generational living, or renting out for extra income. The backyard is designed for low maintenance and water efficiency, featuring a paved yard and artificial turf, ideal for relaxing or entertaining outdoors. It offers prime access to Serra Park, top rated schools, major tech companies, and highways 85 & 280. This home blends comfort, style, and functionality perfect for modern living in the heart of Silicon Valley.
Property Location and Similar Properties
Contact Patrick Adams
Schedule A Showing
Features
Appliances
- Electric Cooktop
- Dishwasher
- Disposal
- Refrigerator
Common Walls
- No Common Walls
Cooling
- Central Air
Eating Area
- In Living Room
Elementary School
- OTHER
Elementaryschool
- Other
Fencing
- Wood
Fireplace Features
- Living Room
Flooring
- Wood
- Tile
Garage Spaces
- 2.00
Heating
- Central
High School
- HOMEST
Highschool
- Homestead
Laundry Features
- In Garage
Living Area Source
- Assessor
Middle School
- CUPERT
Middleorjuniorschool
- Cupertino
Parcel Number
- 32322071
Property Type
- Single Family Residence
Roof
- Shingle
- Composition
School District
- Other
Security Features
- Security Lights
Sewer
- Public Sewer
Water Source
- Public
Year Built
- 1960
Year Built Source
- Assessor
Zoning
- R1
