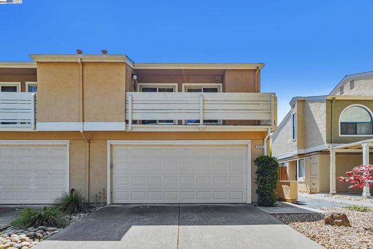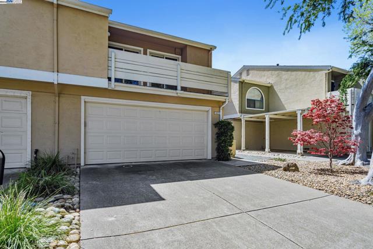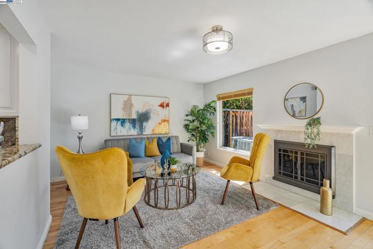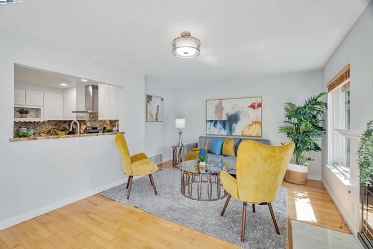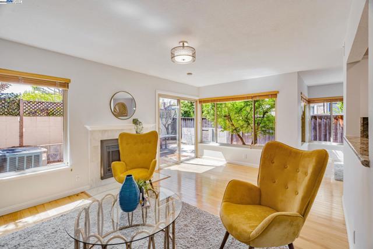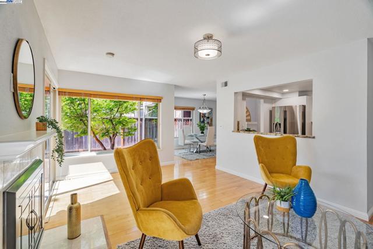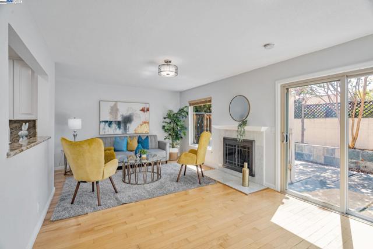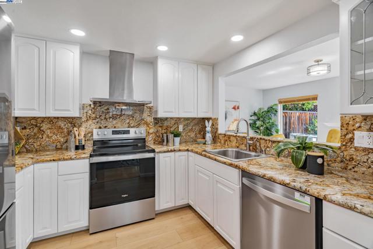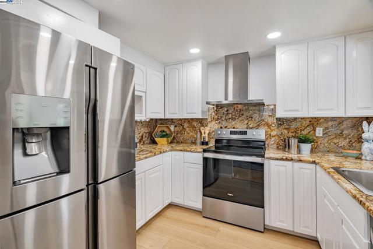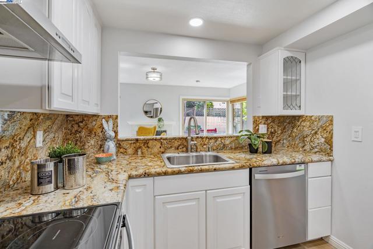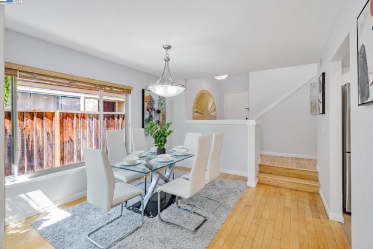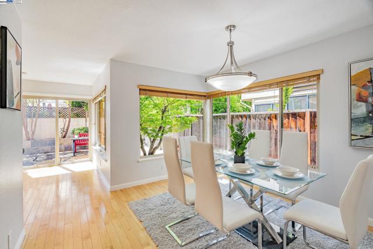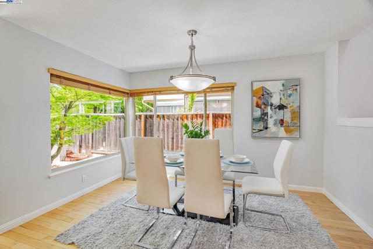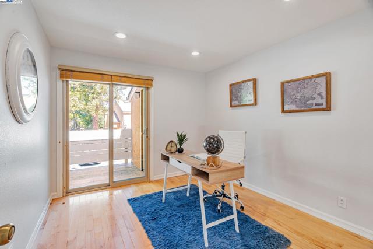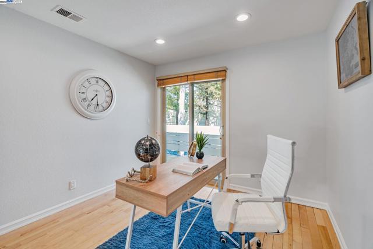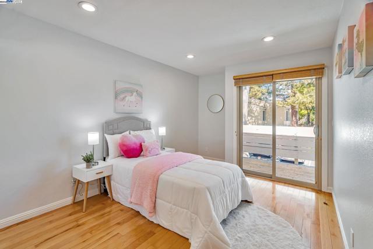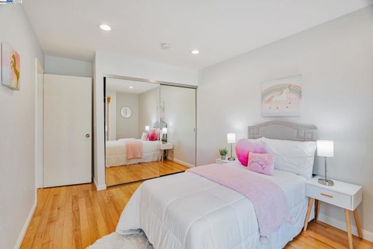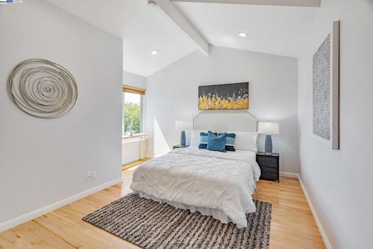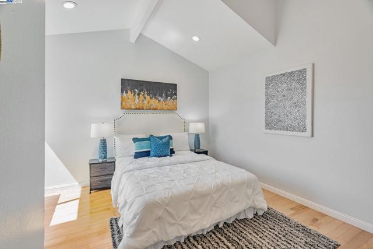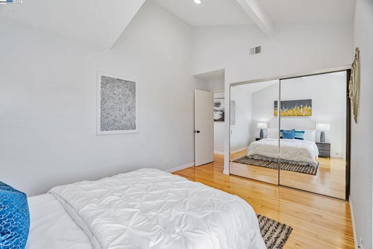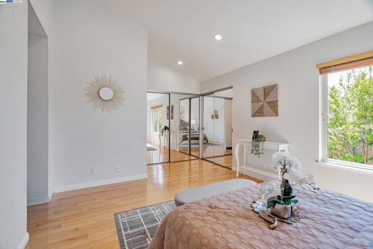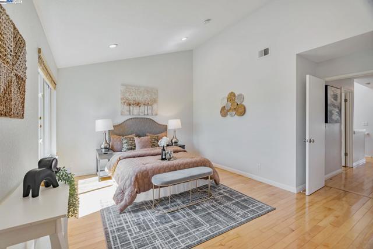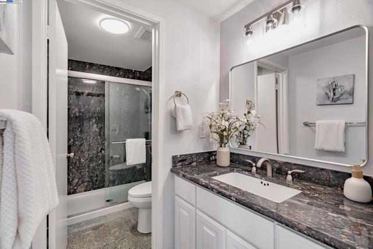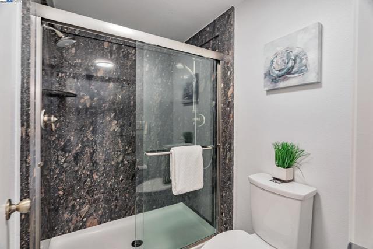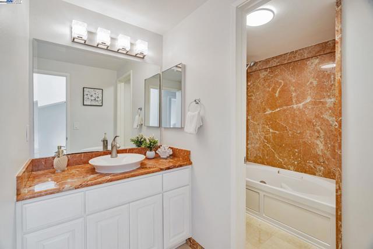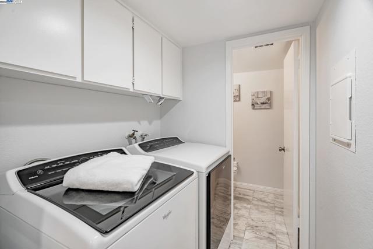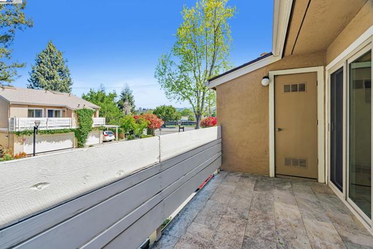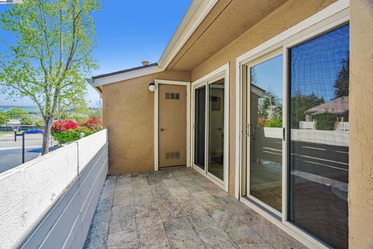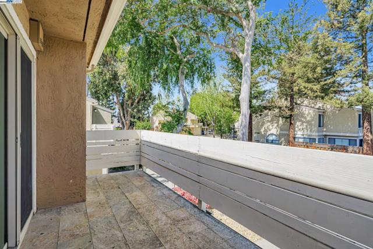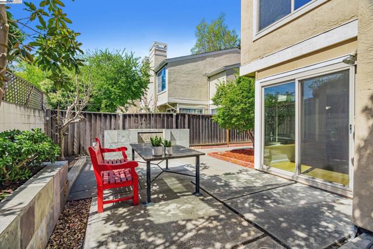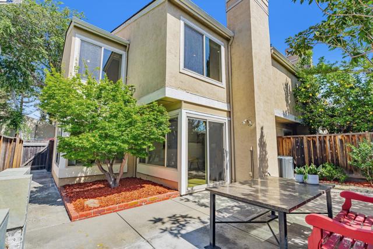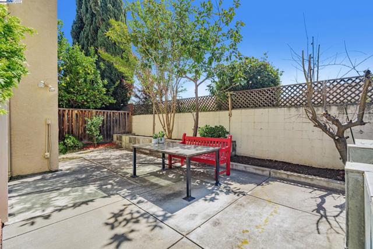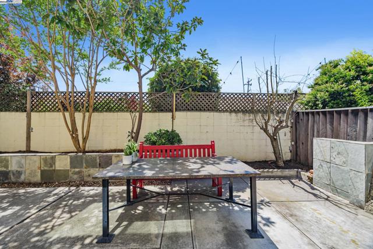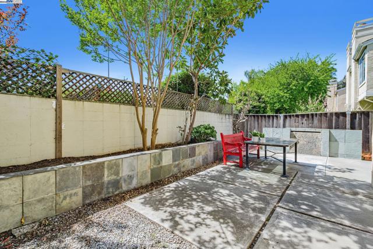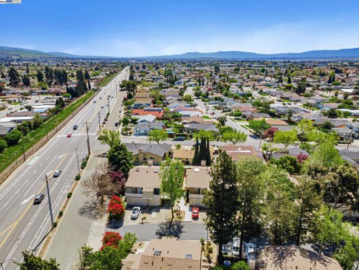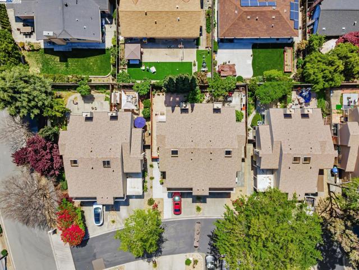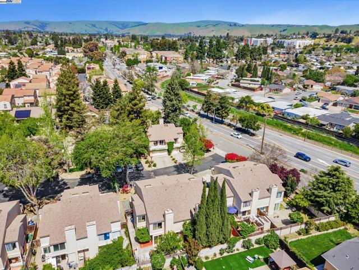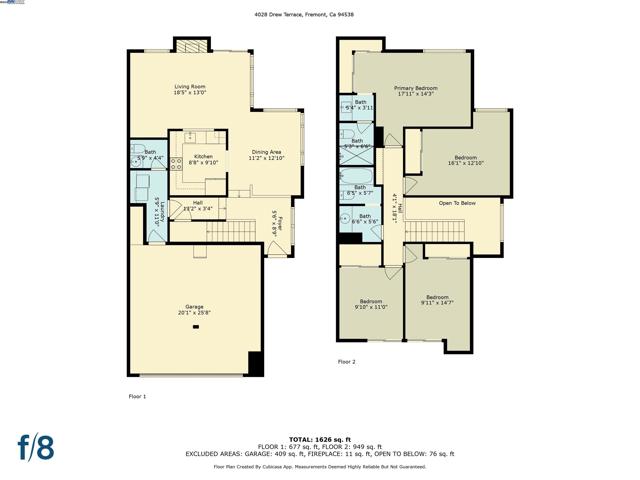4028 Drew Ter, Fremont, CA 94538
- MLS#: 41092839 ( Townhouse )
- Street Address: 4028 Drew Ter
- Viewed: 1
- Price: $1,299,800
- Price sqft: $759
- Waterfront: No
- Year Built: 1985
- Bldg sqft: 1712
- Bedrooms: 4
- Total Baths: 3
- Full Baths: 2
- 1/2 Baths: 1
- Garage / Parking Spaces: 2
- Days On Market: 16
- Additional Information
- County: ALAMEDA
- City: Fremont
- Zipcode: 94538
- Subdivision: Irvington
- District: Fremont Unified
- Provided by: Legacy Real Estate & Assoc.
- Contact: Tim S. Tim S.

- DMCA Notice
-
DescriptionRare opportunity to own this fantastic townhome in the top rated Irvington district! Step into a welcoming foyer that opens into a spacious dining room seamlessly connected to a formal living room featuring a cozy fireplace. Cozy kitchen with brand new modernize appliances with a pass through window. Additional features include LED recess lights, dual pane windows, central AC & heating system, engineer hardwood and vinyl luxury floors, laundry room, and a half bath on main level. Primary suite with vaulted ceiling and customize walk in shower. Two bedrooms with an access to the balcony. 4th bedroom with vaulted ceiling and a walk in closet. Attached two car garage. Serene back yard that offers a perfect space for relaxation and refined entertainment. Low HOA. Ideally situated in a charming community just minutes to Harvey Green elementary, Horner Middle, and Irvington high. Easy access for commuters and near to shops, parks, 680/880 freeway making it an ideal place to call home.
Property Location and Similar Properties
Contact Patrick Adams
Schedule A Showing
Features
Appliances
- Gas Water Heater
Architectural Style
- Contemporary
Association Amenities
- Other
- Maintenance Grounds
- Insurance
Association Fee
- 341.00
Association Fee Frequency
- Monthly
Builder Model
- Irvington
Builder Name
- Townhome
Construction Materials
- Stucco
Cooling
- Central Air
Fireplace Features
- Living Room
Flooring
- Tile
- Vinyl
Garage Spaces
- 2.00
Laundry Features
- Dryer Included
- Washer Included
Levels
- Two
Lockboxtype
- Supra
Lot Features
- Back Yard
Parcel Number
- 525128254
Parking Features
- Garage
- Garage Door Opener
Pool Features
- None
Property Type
- Townhouse
School District
- Fremont Unified
Sewer
- Public Sewer
Subdivision Name Other
- IRVINGTON
View
- Mountain(s)
Year Built
- 1985
