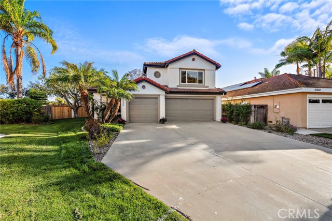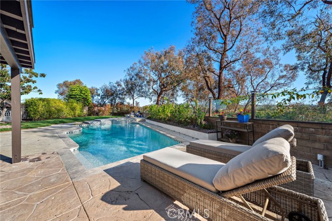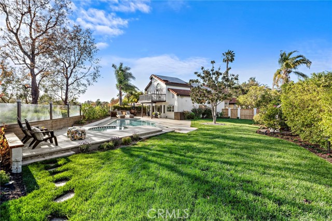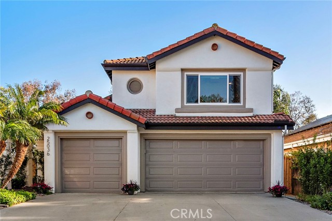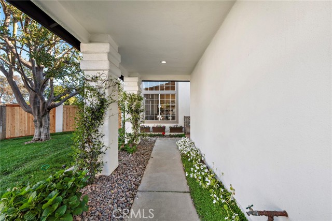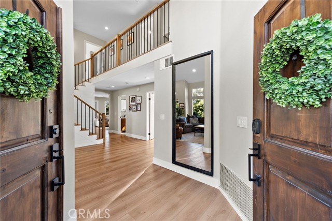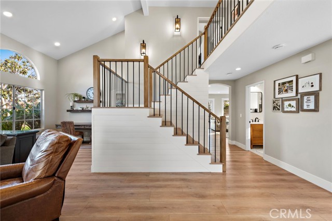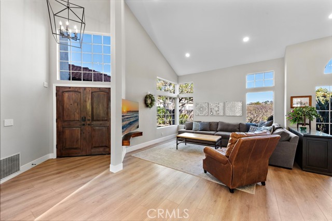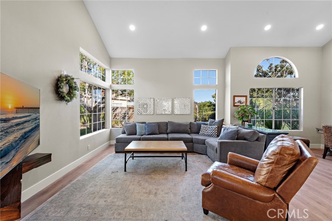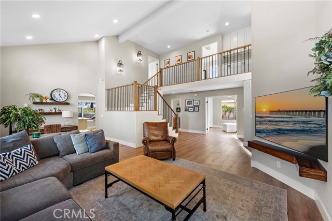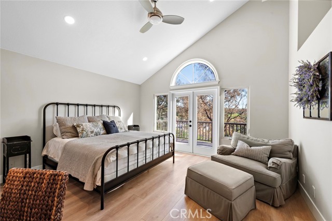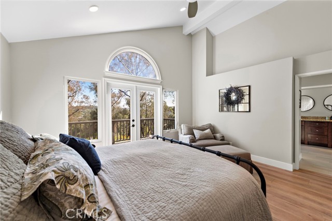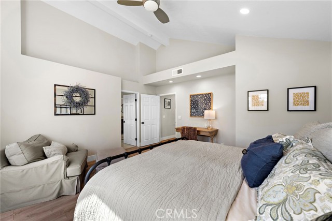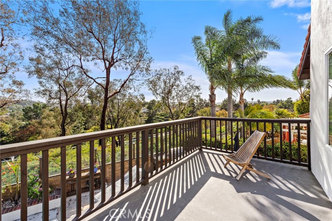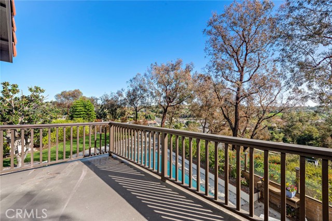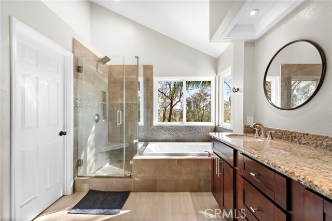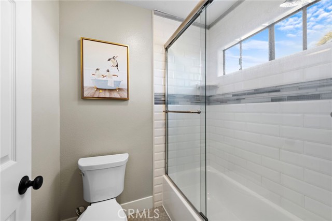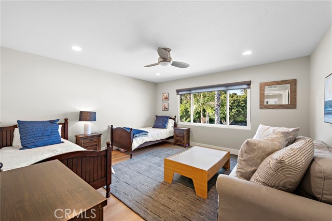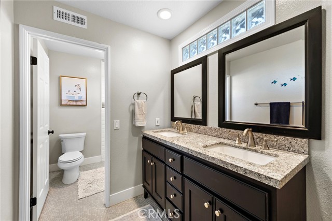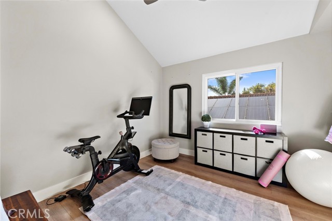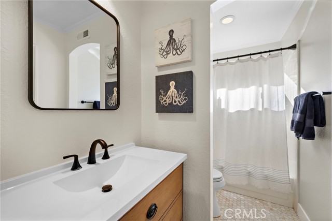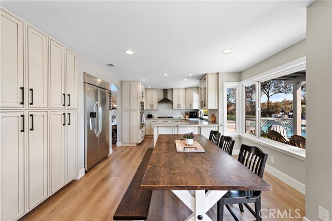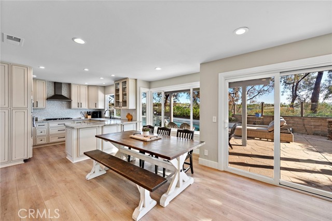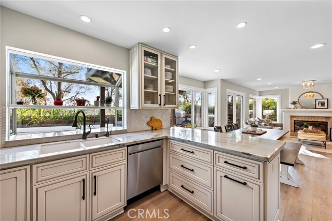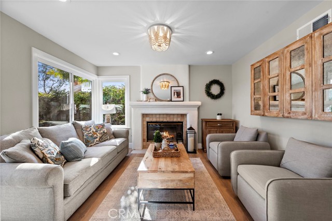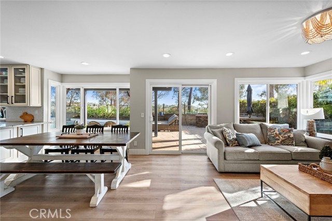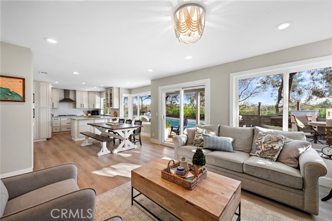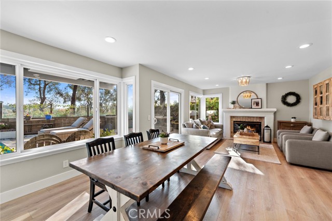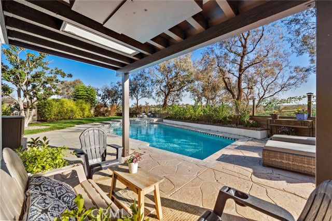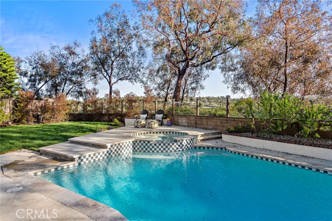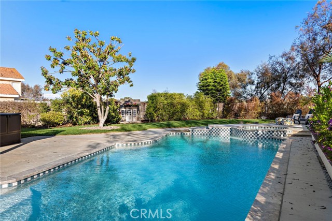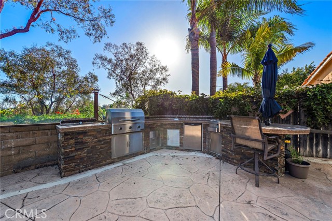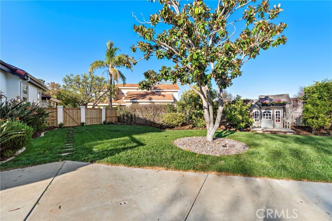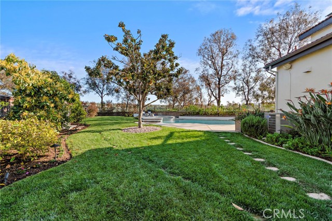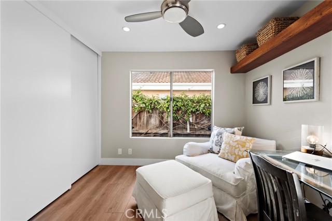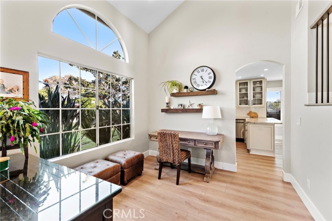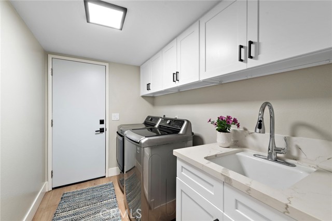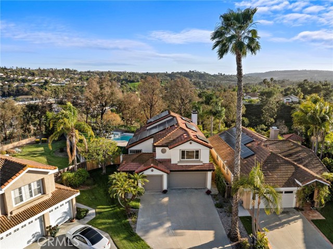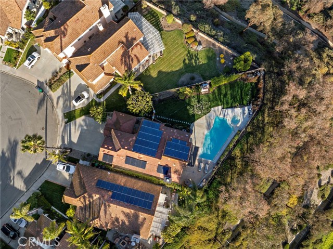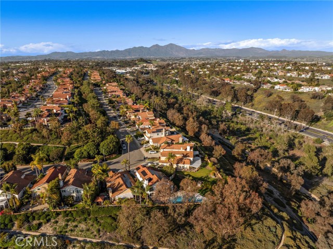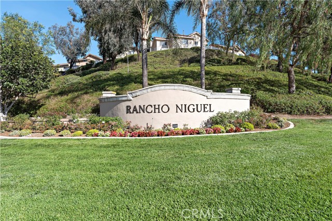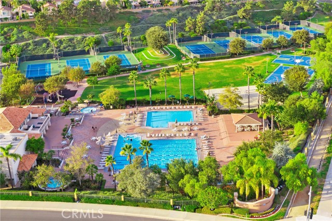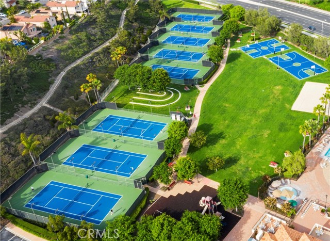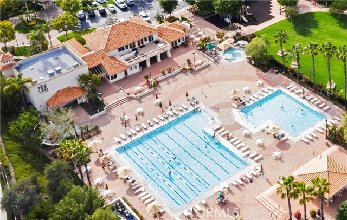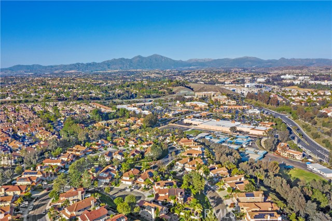25036 Rancho Clemente, Laguna Niguel, CA 92677
- MLS#: OC25063340 ( Single Family Residence )
- Street Address: 25036 Rancho Clemente
- Viewed: 2
- Price: $2,185,000
- Price sqft: $874
- Waterfront: Yes
- Wateraccess: Yes
- Year Built: 1986
- Bldg sqft: 2500
- Bedrooms: 5
- Total Baths: 3
- Full Baths: 3
- Garage / Parking Spaces: 3
- Days On Market: 16
- Additional Information
- County: ORANGE
- City: Laguna Niguel
- Zipcode: 92677
- Subdivision: Mandevilla (rn) (rnm)
- District: Capistrano Unified
- Elementary School: MARBER
- Middle School: ALINIG
- High School: ALINIG
- Provided by: Compass
- Contact: Stephanie Stephanie

- DMCA Notice
-
DescriptionBeautiful TROPHY LOT in highly sought after Rancho Niguel, 25036 Rancho Clemente blends timeless elegance with laid back California charm. Enjoy a total of 5 bedrooms and 3 full baths, with a convenient, ensuite bedroom and full bathroom down. Tucked in a sunny, sought after neighborhood, this thoughtfully remodeled residence has been redesigned to offer the perfect balance of function, comfort, and style. From the moment you enter, the bright, open layout welcomes you in with an abundance of natural light that fills every corner. The main level features wide open living and dining areas, along with a versatile bedroom and full bathideal for guests, a home office, or multigenerational living. Upstairs, the spacious primary suite opens to a private deck where you can sip your morning coffee while soaking in peaceful views of the surrounding hills. Step outside into your own private retreat. A lush lawn surrounds a newly remodeled pool and spa, framed by a stunning magnolia tree and vibrant landscaping. The built in BBQ, fruit trees, and elevated hillside views create an entertainers dreamperfect for weekend gatherings or quiet evenings under the stars. Additional highlights include a three car garage with a large driveway, a fully repiped interior, Culligan water softening system, whole house fan, new HVAC, and an energy efficient solar setup with backup battery storage. As part of a vibrant community, residents enjoy access to pickleball and tennis courts, a gym, playground, sport courts, a pool, spa, and picnic areasall just minutes from world class beaches, trails, and coastal amenities. 25036 Rancho Clemente isnt just a homeits a sanctuary of modern living in one of Orange Countys most desirable neighborhoods.
Property Location and Similar Properties
Contact Patrick Adams
Schedule A Showing
Features
Accessibility Features
- None
Appliances
- 6 Burner Stove
- Barbecue
- Convection Oven
- Dishwasher
- Double Oven
- ENERGY STAR Qualified Appliances
- ENERGY STAR Qualified Water Heater
- Freezer
- Disposal
- Gas & Electric Range
- Gas Oven
- Gas Cooktop
- High Efficiency Water Heater
- Ice Maker
- Microwave
- Range Hood
- Refrigerator
- Self Cleaning Oven
- Vented Exhaust Fan
- Water Heater
- Water Line to Refrigerator
- Water Softener
Architectural Style
- Traditional
Assessments
- None
Association Amenities
- Pickleball
- Pool
- Spa/Hot Tub
- Sauna
- Fire Pit
- Barbecue
- Outdoor Cooking Area
- Picnic Area
- Playground
- Dog Park
- Tennis Court(s)
- Paddle Tennis
- Racquetball
- Sport Court
- Biking Trails
- Hiking Trails
- Gym/Ex Room
- Clubhouse
- Recreation Room
- Trash
- Utilities
- Sewer
- Water
- Pets Permitted
Association Fee
- 38.00
Association Fee2
- 85.00
Association Fee2 Frequency
- Monthly
Association Fee Frequency
- Monthly
Commoninterest
- None
Common Walls
- No Common Walls
Construction Materials
- Stucco
Cooling
- Central Air
- Electric
- ENERGY STAR Qualified Equipment
- High Efficiency
- Whole House Fan
Country
- US
Eating Area
- Area
- Breakfast Counter / Bar
- Breakfast Nook
- Family Kitchen
- In Family Room
- Dining Room
- In Kitchen
- Separated
Electric
- Standard
Elementary School
- MARBER
Elementaryschool
- Marian Bergeson
Fencing
- Glass
- Wood
Fireplace Features
- Family Room
- Gas
Flooring
- Tile
- Vinyl
Foundation Details
- Slab
Garage Spaces
- 3.00
Green Energy Efficient
- Appliances
- HVAC
- Water Heater
Green Energy Generation
- Solar
Heating
- Central
- ENERGY STAR Qualified Equipment
- Forced Air
- Natural Gas
High School
- ALINIG
Highschool
- Aliso Niguel
Interior Features
- Attic Fan
- Balcony
- Ceiling Fan(s)
- Copper Plumbing Full
- High Ceilings
- Open Floorplan
- Pantry
- Quartz Counters
- Recessed Lighting
- Stone Counters
- Storage
- Unfurnished
Laundry Features
- Gas & Electric Dryer Hookup
- Individual Room
- Inside
- Washer Hookup
Levels
- Two
Living Area Source
- Estimated
Lockboxtype
- None
Lot Dimensions Source
- Estimated
Lot Features
- Back Yard
- Cul-De-Sac
- Front Yard
- Garden
- Landscaped
- Lawn
- Level with Street
- Lot 10000-19999 Sqft
- Flag Lot
- Level
- Near Public Transit
- Park Nearby
- Paved
- Sprinkler System
- Sprinklers Drip System
- Sprinklers In Front
- Sprinklers In Rear
- Sprinklers On Side
- Sprinklers Timer
- Yard
Middle School
- ALINIG
Middleorjuniorschool
- Aliso Niguel
Other Structures
- Storage
Parcel Number
- 65445126
Parking Features
- Built-In Storage
- Driveway
- Concrete
- Paved
- Driveway Level
- Garage
- Garage Faces Rear
- Garage - Three Door
- Garage Door Opener
- Oversized
- Private
- Public
- Side by Side
Patio And Porch Features
- Covered
- Deck
- Slab
Pool Features
- Private
- Association
- Community
- Fenced
- Gunite
- Heated
- Gas Heat
- In Ground
- Tile
- Waterfall
Postalcodeplus4
- 7411
Property Type
- Single Family Residence
Property Condition
- Turnkey
- Updated/Remodeled
Road Frontage Type
- City Street
Road Surface Type
- Paved
Roof
- Tile
School District
- Capistrano Unified
Security Features
- Smoke Detector(s)
Sewer
- Public Sewer
Spa Features
- Private
- Association
- Community
- Gunite
- Heated
- In Ground
Subdivision Name Other
- Mandevilla (RN) (RNM)
Utilities
- Cable Available
- Electricity Connected
- Natural Gas Connected
- Phone Available
- Sewer Connected
- Water Connected
View
- City Lights
- Hills
- Mountain(s)
- Panoramic
- Pool
- Trees/Woods
Virtual Tour Url
- https://www.wellcomemat.com/mls/54fb763a674f1m368
Waterfront Features
- Ocean Side of Freeway
Water Source
- Public
Window Features
- Double Pane Windows
- Screens
Year Built
- 1986
Year Built Source
- Public Records
