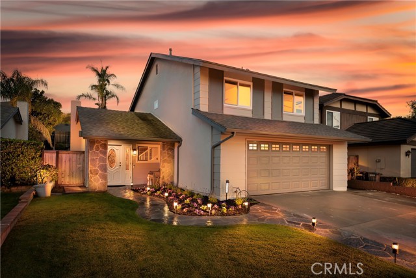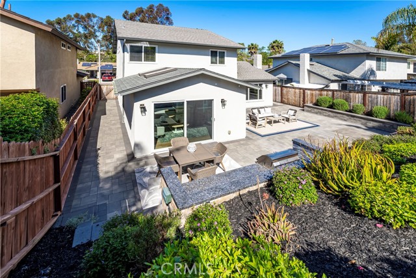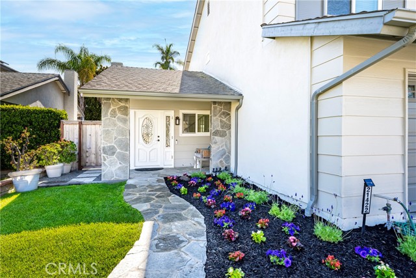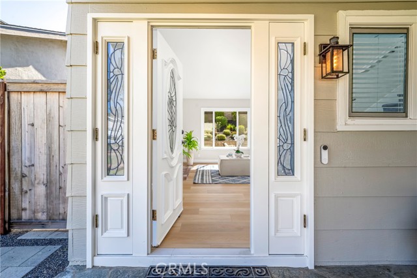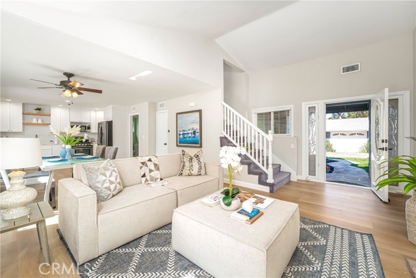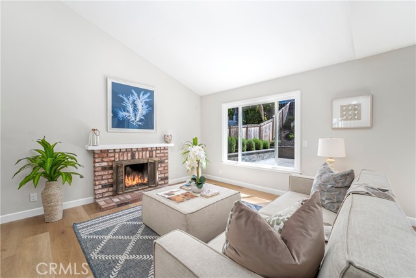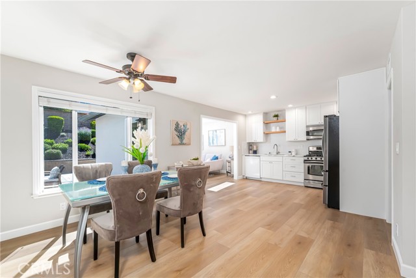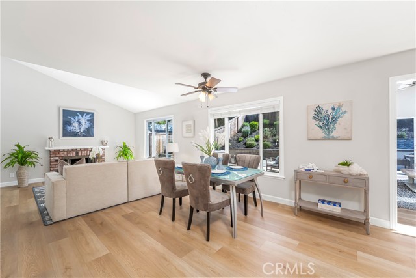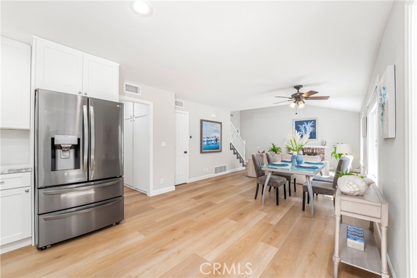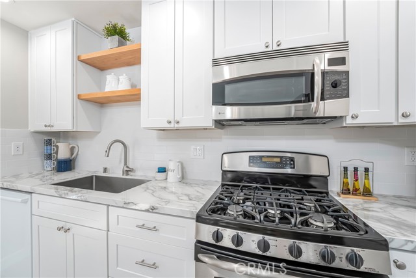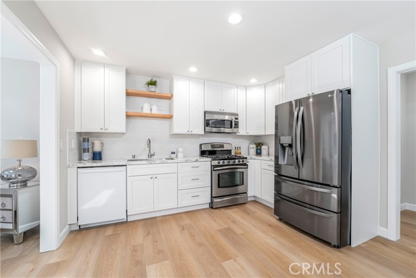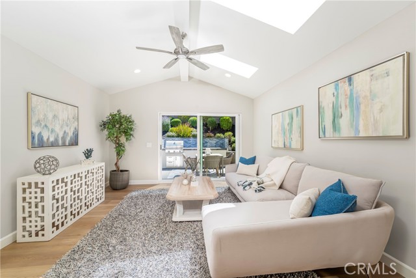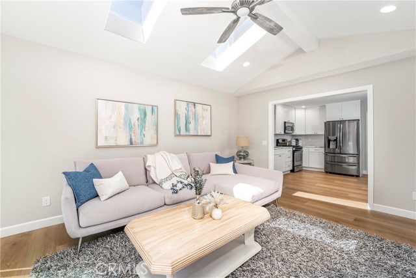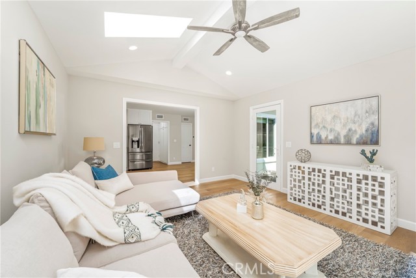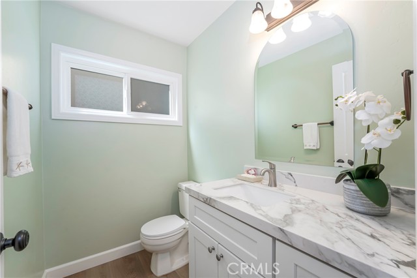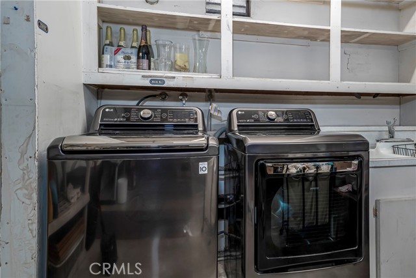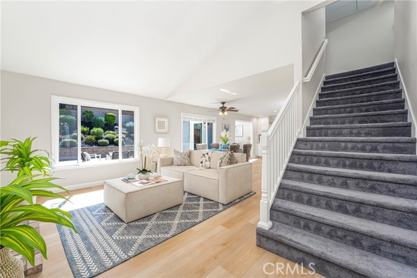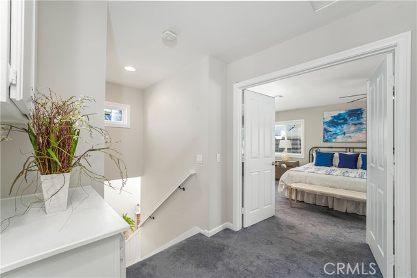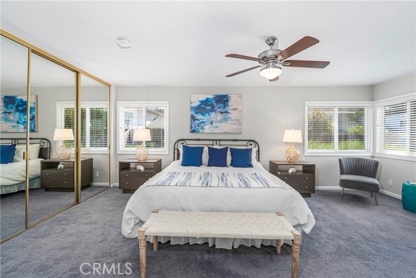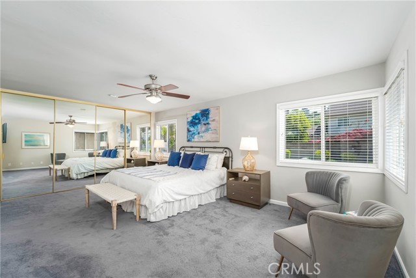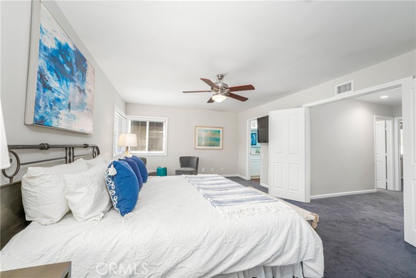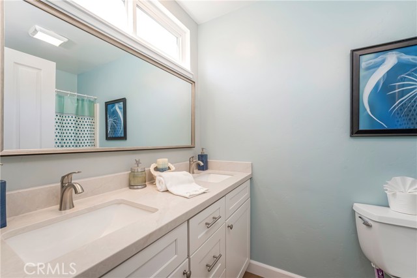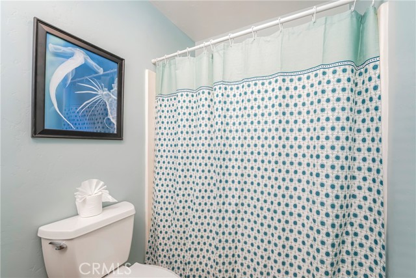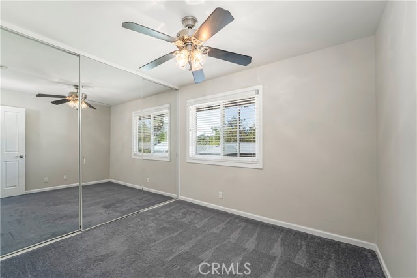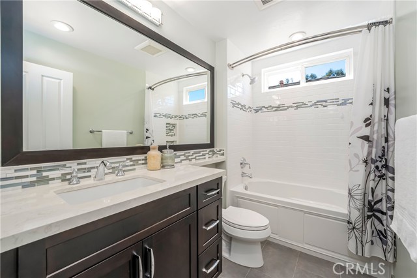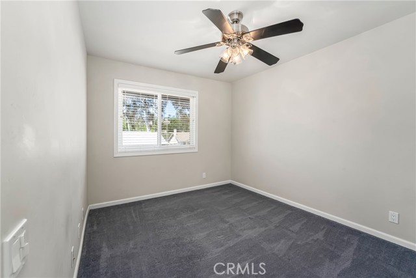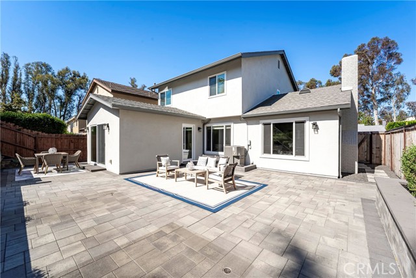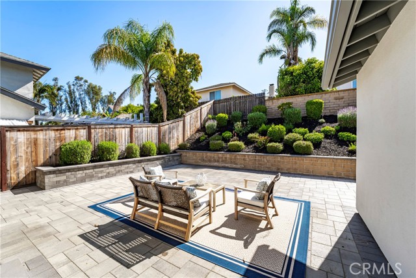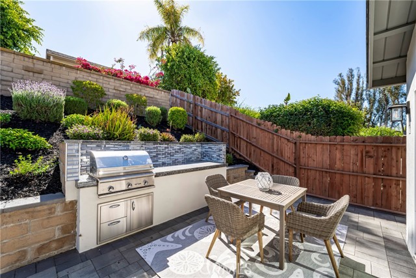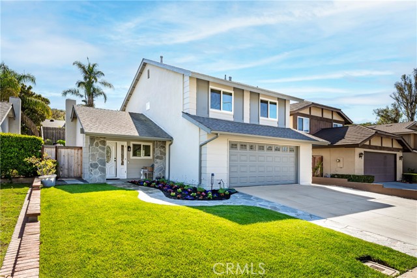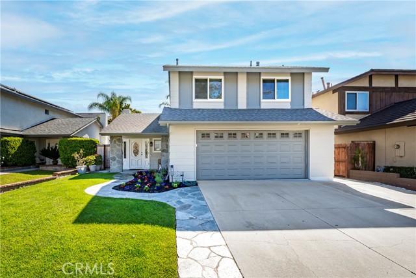21422 Brandy Wine Lane, Lake Forest, CA 92630
- MLS#: OC25079296 ( Single Family Residence )
- Street Address: 21422 Brandy Wine Lane
- Viewed: 1
- Price: $1,275,000
- Price sqft: $756
- Waterfront: Yes
- Wateraccess: Yes
- Year Built: 1978
- Bldg sqft: 1687
- Bedrooms: 3
- Total Baths: 3
- Full Baths: 2
- 1/2 Baths: 1
- Garage / Parking Spaces: 4
- Days On Market: 16
- Additional Information
- County: ORANGE
- City: Lake Forest
- Zipcode: 92630
- Subdivision: Wind Rows (wr)
- District: Saddleback Valley Unified
- Elementary School: LAKFOR
- Middle School: SERINT
- High School: TRAHIL
- Provided by: Regency Real Estate Brokers
- Contact: John John

- DMCA Notice
-
DescriptionAmazing newly remodeled single family home with NO HOA and NO Mello Roos on a culdesac street in wonderful area of Lake Forest. As you drive up, you will be enticed by the beautiful curb appeal with custom hardscape in the front yard and charming covered porch at the entry as well as an extra wide driveway. Feel right at home as you enter through a leaded glass entry door to a fresh and bright home with wood / gas fireplace in living room, gorgeous wide plank French oak vinyl floors, all new open kitchen, big dining room and amazing fully permitted family room addition with vaulted ceiling and two sets of doors to the yard which is ready for entertaining this summer with paver patio, built in bar with gas grill. New kitchen has white cabinets, soft close features, porcelain slab countertop, full backsplash and stainless steel appliances and has room to add an island, there us a large pantry at the hallway and storage closet as well. Main floor powder room is remodeled with a beautiful new sink vanity with porcelain slab countertop and each bathroom has window for natural light. The direct access garage has a 240 volt receptacle, insulated roll up door with remote opener and laundry with sink and side by side washer and dryer included. Formerly a 4 bedroom converted to have a large primary suite with retreat and en suite bath with new dual sink vanity with quartz counter, white cabinetry with soft close doors and drawers. Two additional bedrooms upstairs share a beautiful remodeled bath and each room has new mirrored wardrobe doors. Noteworthy features are a newer high end efficient Lennox central heating and air conditioning system, newer Noritz tankless water heater, Milgard vinyl frame dual pane windows, ceiling fans, recessed LED lighting, smooth ceilings, raised panel interior doors, upgraded baseboards. A wonderful place to call home in Lake Forest, California.
Property Location and Similar Properties
Contact Patrick Adams
Schedule A Showing
Features
Appliances
- Dishwasher
- Disposal
- Gas Range
- Gas Water Heater
- Microwave
- Refrigerator
- Tankless Water Heater
- Water Line to Refrigerator
Architectural Style
- Traditional
Assessments
- None
Association Fee
- 0.00
Builder Model
- Plan 3
Builder Name
- William Lyon
Carport Spaces
- 0.00
Commoninterest
- None
Common Walls
- No Common Walls
Cooling
- Central Air
Country
- US
Door Features
- Mirror Closet Door(s)
- Sliding Doors
Eating Area
- Dining Room
Elementary School
- LAKFOR
Elementaryschool
- Lake Forest
Entry Location
- Ground
Fencing
- Block
- Excellent Condition
Fireplace Features
- Living Room
- Gas
- Wood Burning
Flooring
- Carpet
- Vinyl
Foundation Details
- Slab
Garage Spaces
- 2.00
Heating
- Central
- Fireplace(s)
- Forced Air
- Natural Gas
High School
- TRAHIL
Highschool
- Trabuco Hills
Inclusions
- Washer Dryer Refrigerator
Interior Features
- Ceiling Fan(s)
- Copper Plumbing Full
- Open Floorplan
- Pantry
- Quartz Counters
- Recessed Lighting
Laundry Features
- Dryer Included
- Electric Dryer Hookup
- Gas & Electric Dryer Hookup
- Gas Dryer Hookup
- In Garage
- Washer Hookup
- Washer Included
Levels
- Two
Living Area Source
- Appraiser
Lockboxtype
- Supra
Lockboxversion
- Supra BT LE
Lot Features
- Back Yard
- Cul-De-Sac
- Front Yard
- Landscaped
- Sprinkler System
- Sprinklers Drip System
- Sprinklers In Front
- Sprinklers In Rear
- Sprinklers Timer
Middle School
- SERINT
Middleorjuniorschool
- Serrano Intermediate
Parcel Number
- 83737129
Parking Features
- Direct Garage Access
- Driveway
- Concrete
- Garage
- Garage Faces Front
- Garage Door Opener
- Side by Side
Patio And Porch Features
- Patio
- Front Porch
Pool Features
- None
Postalcodeplus4
- 5805
Property Type
- Single Family Residence
Property Condition
- Additions/Alterations
- Turnkey
- Updated/Remodeled
Road Frontage Type
- City Street
Road Surface Type
- Paved
Roof
- Composition
School District
- Saddleback Valley Unified
Security Features
- Carbon Monoxide Detector(s)
- Smoke Detector(s)
Sewer
- Public Sewer
Spa Features
- None
Subdivision Name Other
- Wind Rows (WR)
Uncovered Spaces
- 2.00
Utilities
- Cable Connected
- Electricity Connected
- Natural Gas Connected
- Phone Available
- Sewer Connected
- Water Connected
View
- None
Water Source
- Public
Window Features
- Blinds
- Double Pane Windows
- Screens
Year Built
- 1978
Year Built Source
- Assessor
