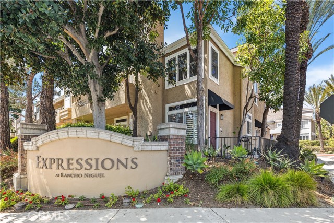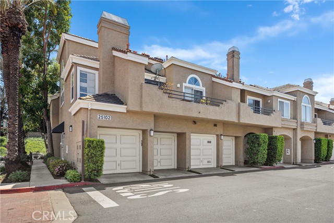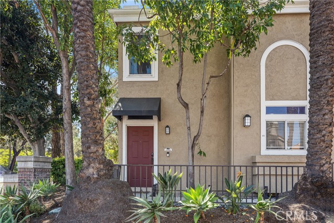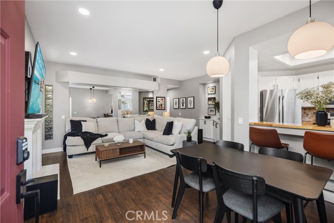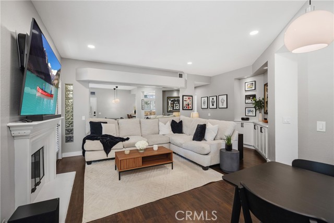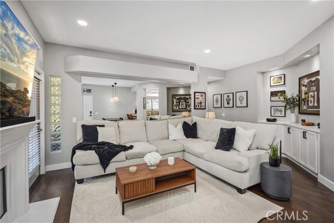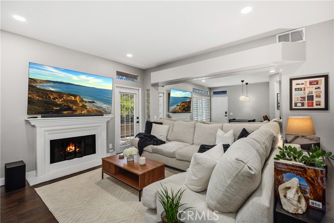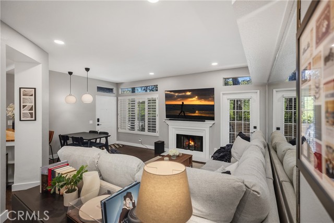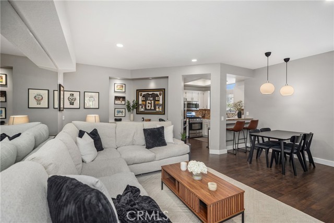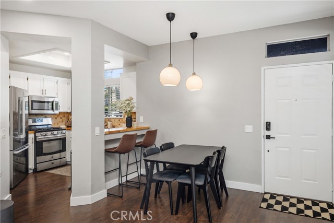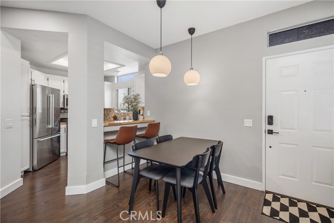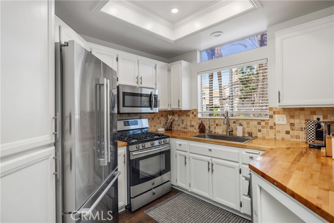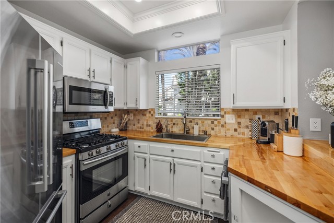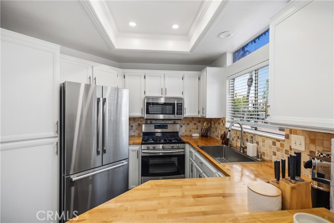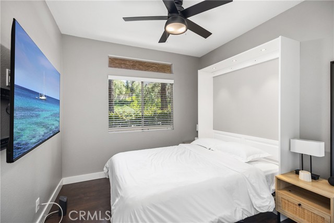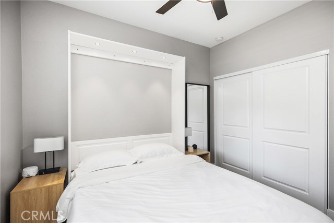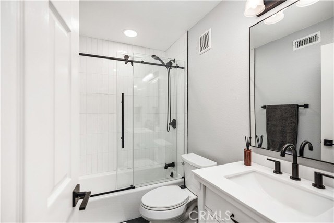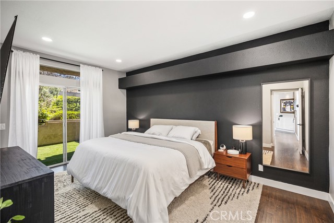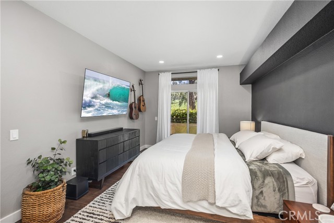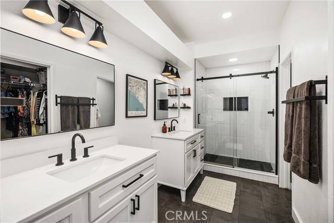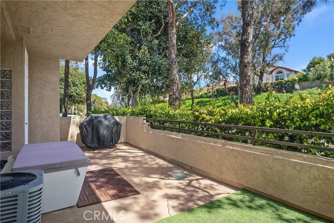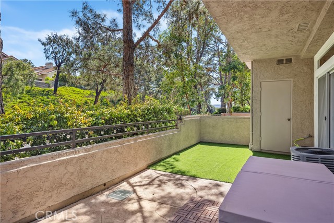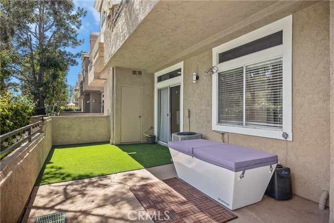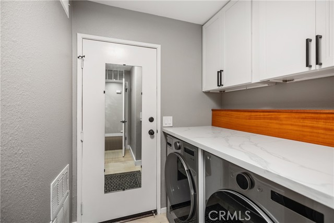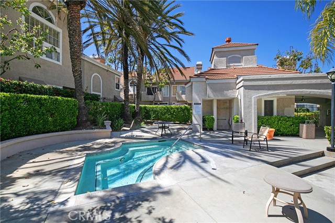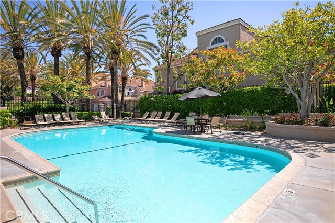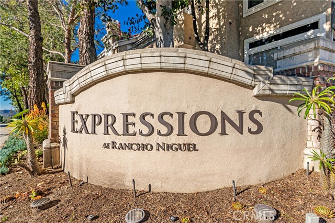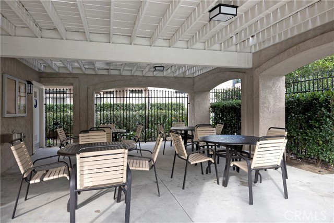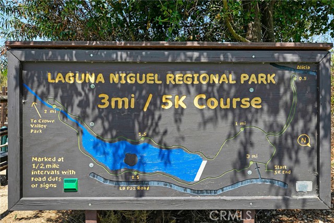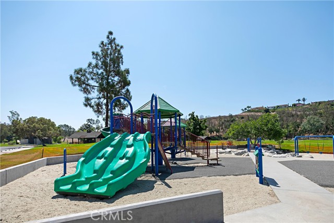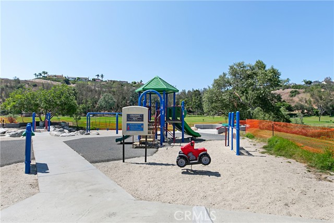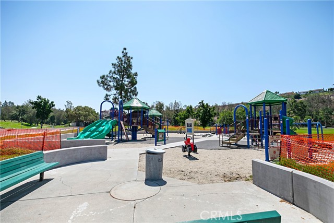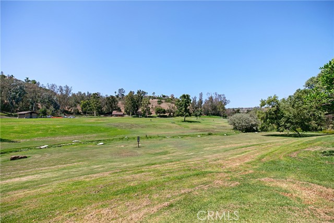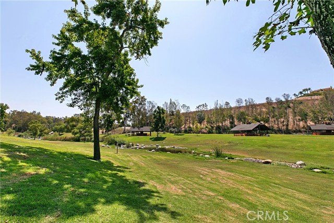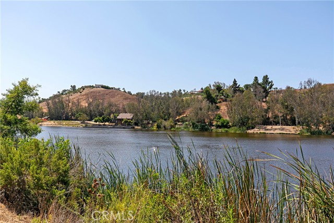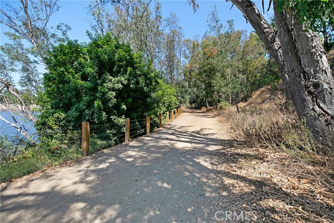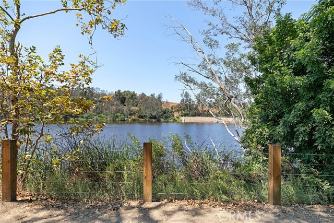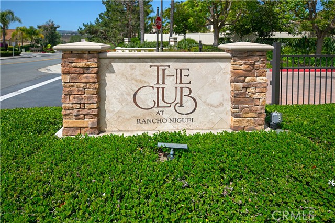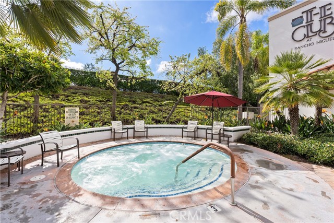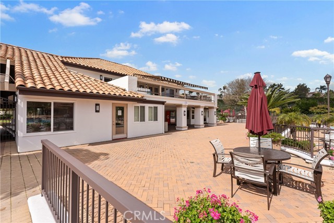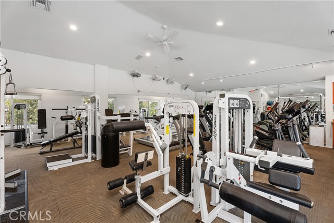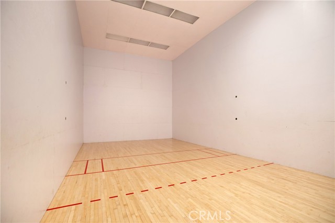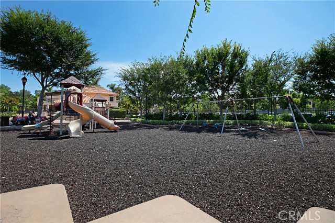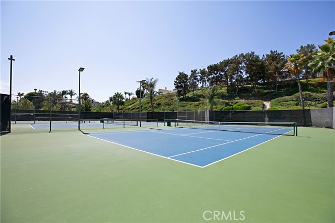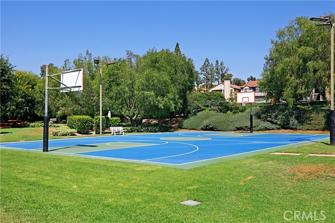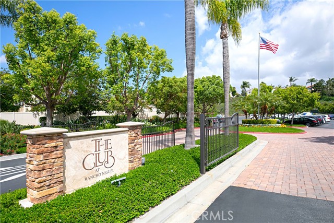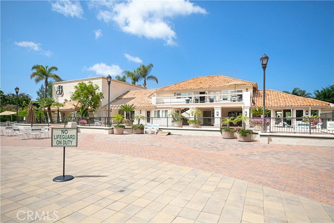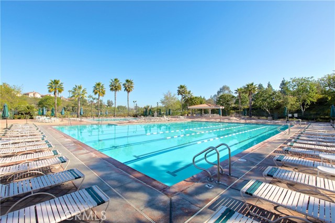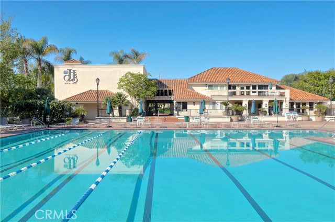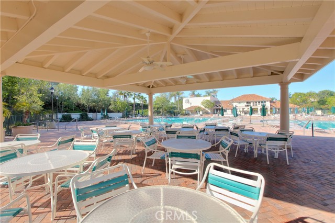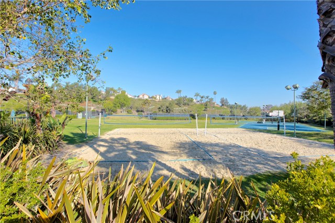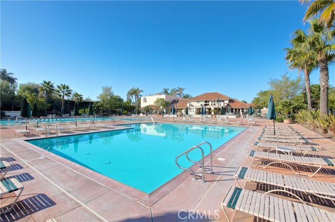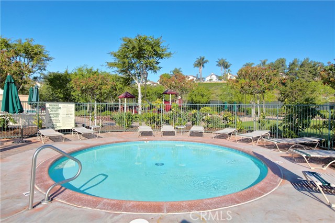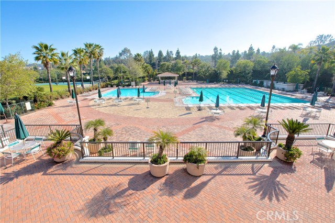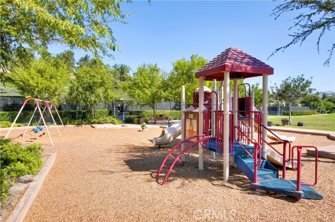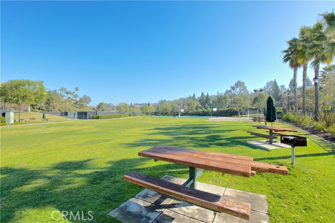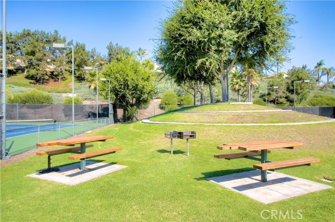25102 Camino Del Mar J, Laguna Niguel, CA 92677
- MLS#: OC25072816 ( Condominium )
- Street Address: 25102 Camino Del Mar J
- Viewed: 3
- Price: $725,000
- Price sqft: $705
- Waterfront: No
- Year Built: 1989
- Bldg sqft: 1028
- Bedrooms: 2
- Total Baths: 2
- Full Baths: 2
- Garage / Parking Spaces: 1
- Days On Market: 58
- Additional Information
- County: ORANGE
- City: Laguna Niguel
- Zipcode: 92677
- Subdivision: Expressions (rne)
- Building: Expressions (rne)
- District: Capistrano Unified
- Elementary School: MARBER
- Middle School: NIGHIL
- High School: ALINIG
- Provided by: Coldwell Banker Realty
- Contact: Pam Pam

- DMCA Notice
-
DescriptionPRICE IMPROVEMENT : Stunning Updated fully remodeled 2 Bedroom, 2 Bath Condo in Laguna Niguel Welcome to this beautifully re modeled/ updated 2 bedroom, 2 bath condo located in the highly sought after Laguna Niguel neighborhood in Expressions! This home has been thoughtfully renovated with modern finishes throughout, including brand new laminate flooring, baseboards, fresh paint on both walls and ceilings, and new light fixtures with recessed lighting that brighten every room. The stylishly remodeled bathrooms feature the finest finishes, adding a luxurious touch to your daily routine. The kitchen boasts brand new flooring, new stainless steel Bosch refrigerator, dishwasher, a new sink, and faucet, perfect for both cooking and entertaining. This single level home with attached one car garage offers convenience and comfort, with no stairs to navigate. Its ideally located just minutes away from some of the best beaches, top rated schools, premier shopping, and all the wonderful amenities Laguna Niguel has to offer, not to mention community has been completely re piped, has low HOA, Low tax rate and NO Mello Roos tax. Dont miss out on this stunning move in ready condo a true gem in a prime location! Please see attached details Amenities list for details in the supplements on the MLS.
Property Location and Similar Properties
Contact Patrick Adams
Schedule A Showing
Features
Appliances
- Built-In Range
- Dishwasher
- Disposal
- Gas Range
- Microwave
- Range Hood
- Water Heater
Architectural Style
- Mediterranean
Assessments
- Unknown
Association Amenities
- Pool
- Spa/Hot Tub
Association Fee
- 360.00
Association Fee2
- 38.00
Association Fee2 Frequency
- Monthly
Association Fee Frequency
- Monthly
Commoninterest
- Planned Development
Common Walls
- 2+ Common Walls
Cooling
- Central Air
Country
- US
Days On Market
- 51
Door Features
- Sliding Doors
Eating Area
- Breakfast Counter / Bar
- Dining Room
- In Living Room
Elementary School
- MARBER
Elementaryschool
- Marian Bergeson
Exclusions
- personal property
Fencing
- Block
Fireplace Features
- Living Room
Flooring
- Laminate
Garage Spaces
- 1.00
Heating
- Central
- Fireplace(s)
- Forced Air
High School
- ALINIG
Highschool
- Aliso Niguel
Inclusions
- washer
- dryer
- refrigerator
- murphy bed in secondary bedroom.
Interior Features
- Built-in Features
- Ceiling Fan(s)
- Granite Counters
- Living Room Deck Attached
- Open Floorplan
- Quartz Counters
- Recessed Lighting
Laundry Features
- Dryer Included
- Individual Room
- Inside
- Washer Hookup
- Washer Included
Levels
- One
Living Area Source
- Assessor
Lockboxtype
- None
Lockboxversion
- Supra BT LE
Lot Features
- 0-1 Unit/Acre
- Level
Middle School
- NIGHIL
Middleorjuniorschool
- Niguel Hills
Parcel Number
- 93334063
Parking Features
- Built-In Storage
- Direct Garage Access
- Garage
- Garage - Single Door
- On Site
- Parking Space
- Permit Required
Patio And Porch Features
- Concrete
- Covered
- Patio
- Slab
Pool Features
- Association
Postalcodeplus4
- 7583
Property Type
- Condominium
Property Condition
- Turnkey
- Updated/Remodeled
Road Frontage Type
- City Street
Road Surface Type
- Paved
Roof
- Tile
School District
- Capistrano Unified
Security Features
- Smoke Detector(s)
Sewer
- Public Sewer
Spa Features
- Association
Subdivision Name Other
- Expressions (RNE)
Utilities
- Cable Connected
- Electricity Connected
- Natural Gas Connected
- Sewer Connected
- Water Connected
View
- Neighborhood
- Trees/Woods
Water Source
- Public
Window Features
- Screens
- Shutters
Year Built
- 1989
Year Built Source
- Assessor
