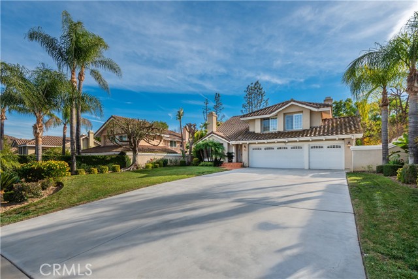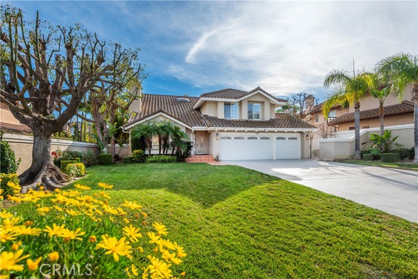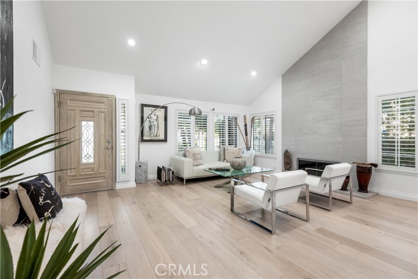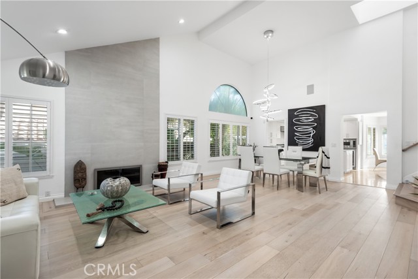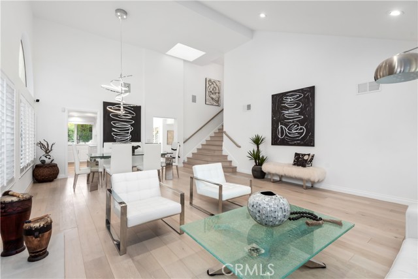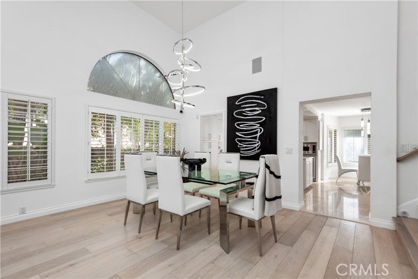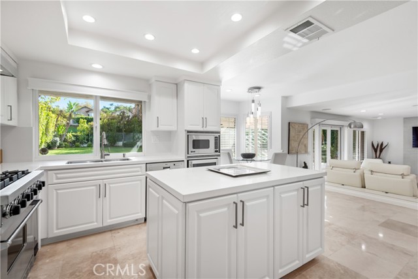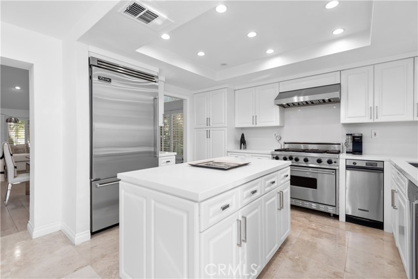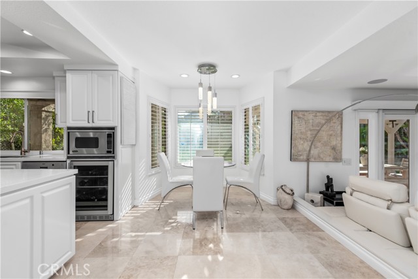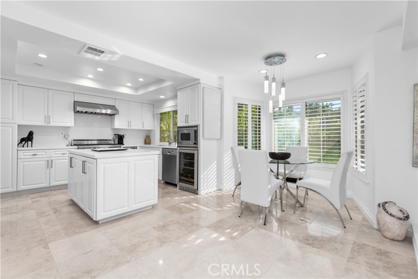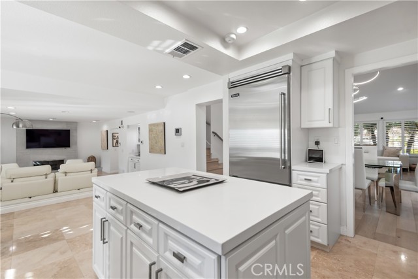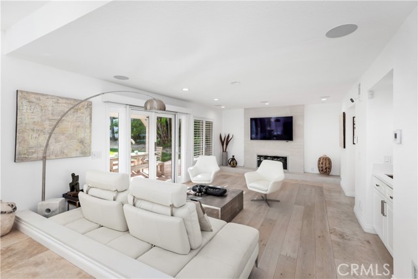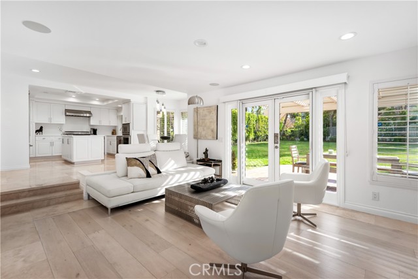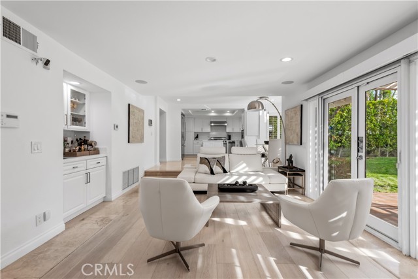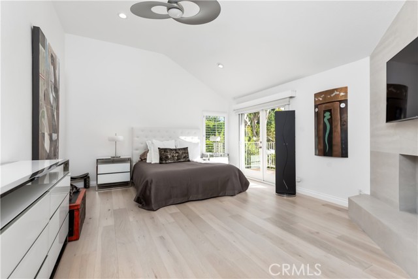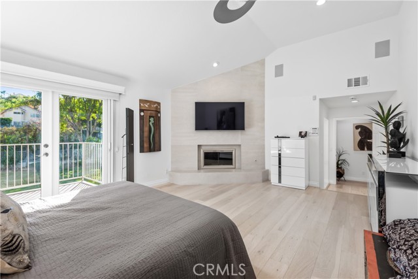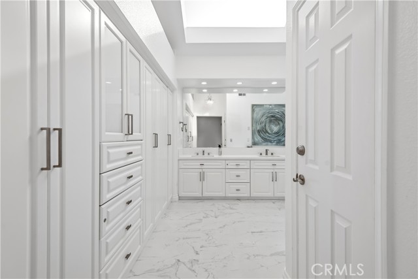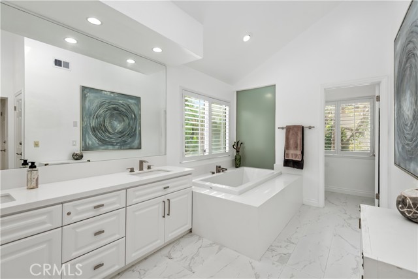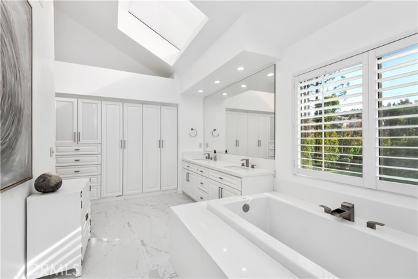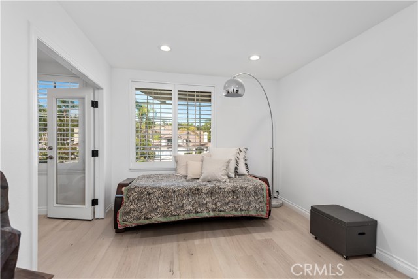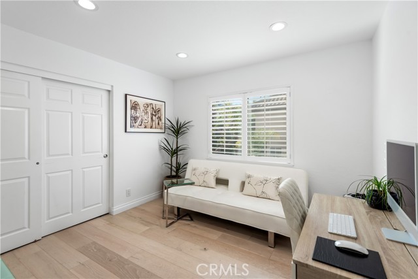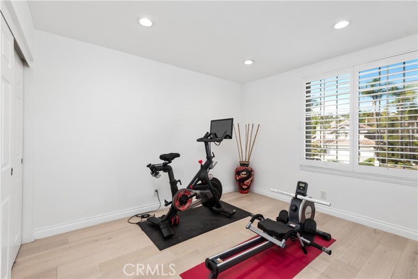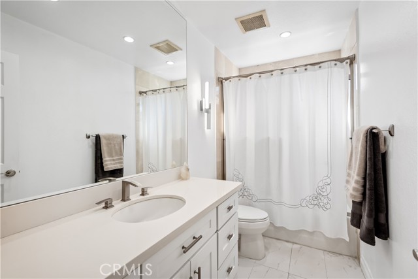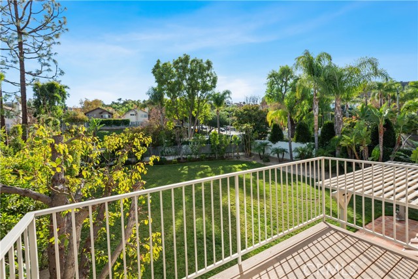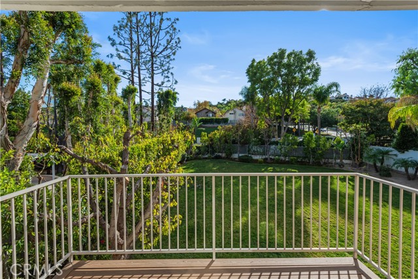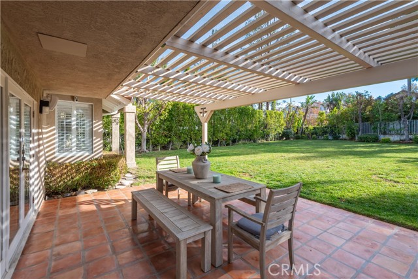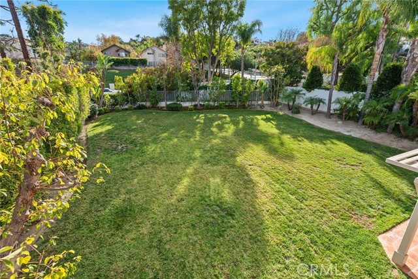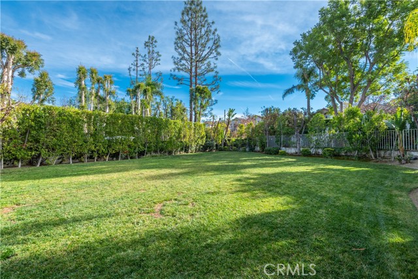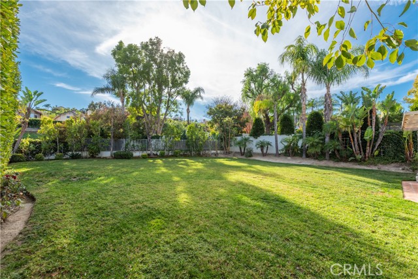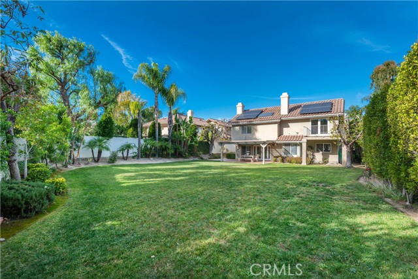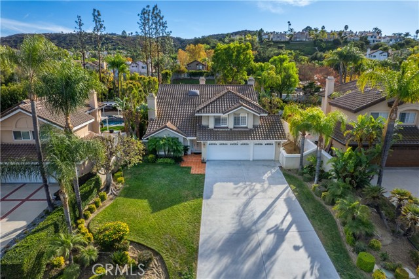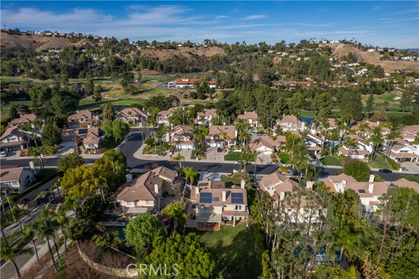24762 Via Pradera, Calabasas, CA 91302
- MLS#: SR25046993 ( Single Family Residence )
- Street Address: 24762 Via Pradera
- Viewed: 6
- Price: $1,995,000
- Price sqft: $836
- Waterfront: Yes
- Wateraccess: Yes
- Year Built: 1987
- Bldg sqft: 2385
- Bedrooms: 4
- Total Baths: 3
- Full Baths: 2
- 1/2 Baths: 1
- Garage / Parking Spaces: 3
- Days On Market: 198
- Additional Information
- County: LOS ANGELES
- City: Calabasas
- Zipcode: 91302
- District: Las Virgenes
- Elementary School: BAYLAU
- Middle School: ACSTE
- High School: CALABA
- Provided by: Douglas Elliman of California, Inc.
- Contact: Marc Marc

- DMCA Notice
-
DescriptionLocated in the exclusive gated community of Calabasas Hills Estates, this model sharp home has been beautifully upgraded and is absolutely immaculate throughout. The large private lot offers a big grass yard with mature trees, a spacious covered patio, and lush private grounds. Enter into the two story living space highlighted by volume ceilings and big picture windows that flood the home with natural light. Highlights include a nicely remodeled kitchen with Viking appliances, wood floors, sunlight filled primary bath, upgraded living room fireplace, plantation shutters, a solar power system, and a large viewing balcony off the primary suite that overlooks the spacious rear grounds. This very light & bright home with an open floor plan also features an excellent, central location near Bay Laurel Elementary School, the nearby Commons Shopping Center, and Calabasas Park Lake.
Property Location and Similar Properties
Contact Patrick Adams
Schedule A Showing
Features
Architectural Style
- Mediterranean
Assessments
- Unknown
Association Amenities
- Controlled Access
Association Fee
- 220.00
Association Fee2
- 364.90
Association Fee2 Frequency
- Annually
Association Fee Frequency
- Monthly
Commoninterest
- Planned Development
Common Walls
- No Common Walls
Cooling
- Central Air
Country
- US
Days On Market
- 155
Elementary School
- BAYLAU
Elementaryschool
- Bay Laurel
Exclusions
- Formal dining room chandelier (seller will replace).
Fencing
- Block
- Wrought Iron
Fireplace Features
- Family Room
- Living Room
- Primary Bedroom
Flooring
- Stone
- Wood
Foundation Details
- Slab
Garage Spaces
- 3.00
Heating
- Central
High School
- CALABA2
Highschool
- Calabasas
Interior Features
- Balcony
- Built-in Features
- High Ceilings
- Open Floorplan
- Recessed Lighting
- Stone Counters
- Storage
Laundry Features
- In Garage
Levels
- Two
Living Area Source
- Taped
Lockboxtype
- None
Lot Features
- Cul-De-Sac
- Landscaped
- Lawn
- Level with Street
- Lot 10000-19999 Sqft
- Rectangular Lot
- Level
- Park Nearby
- Sprinkler System
- Sprinklers In Front
- Sprinklers In Rear
- Sprinklers On Side
- Sprinklers Timer
- Walkstreet
- Yard
Middle School
- ACSTE
Middleorjuniorschool
- A.C. Stelle
Parcel Number
- 2069035024
Parking Features
- Built-In Storage
- Direct Garage Access
- Driveway
- Paved
- Driveway Level
- Garage Faces Front
- Garage - Two Door
- Garage Door Opener
- Off Street
- Private
- Side by Side
Patio And Porch Features
- Covered
Pool Features
- None
Postalcodeplus4
- 1451
Property Type
- Single Family Residence
Property Condition
- Updated/Remodeled
Road Frontage Type
- Private Road
Road Surface Type
- Paved
Roof
- Clay
- Tile
School District
- Las Virgenes
Security Features
- Gated Community
Sewer
- Public Sewer
Spa Features
- None
Utilities
- Electricity Connected
- Natural Gas Connected
- Sewer Connected
- Water Connected
View
- Peek-A-Boo
Water Source
- Public
Year Built
- 1987
Year Built Source
- Assessor
Zoning
- LCRPD12U
