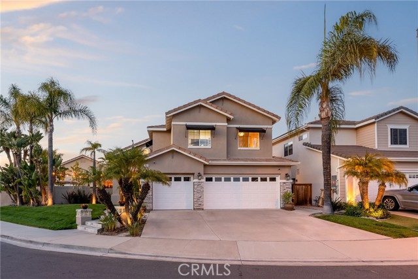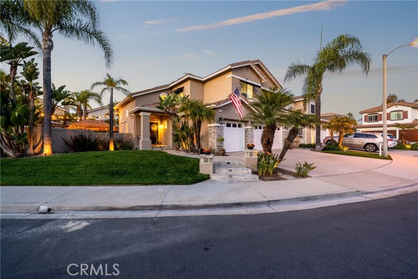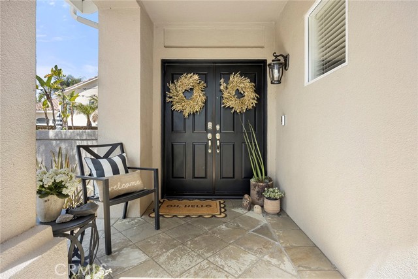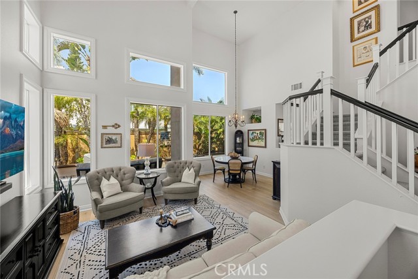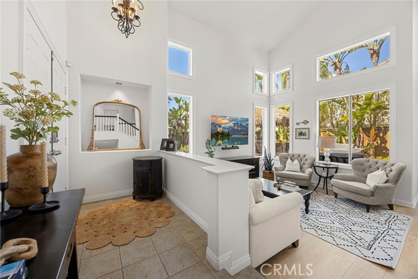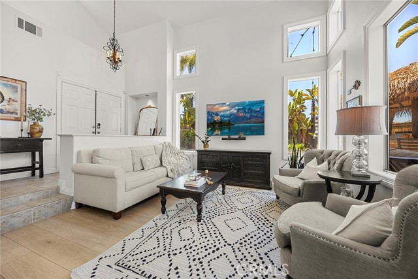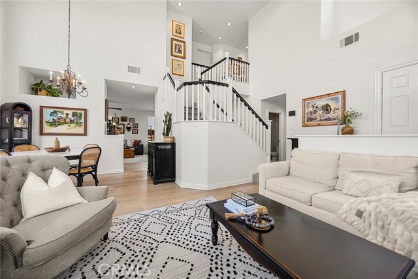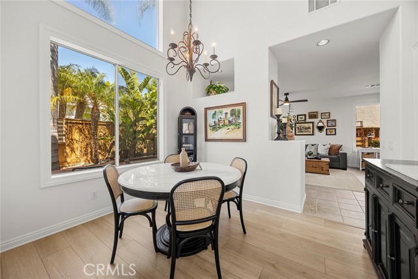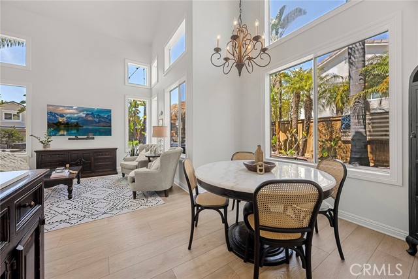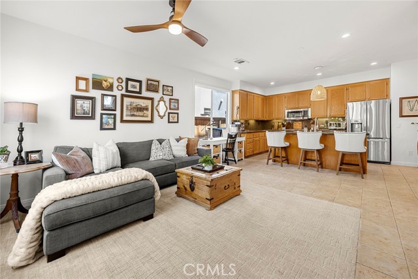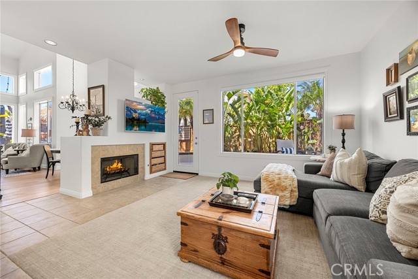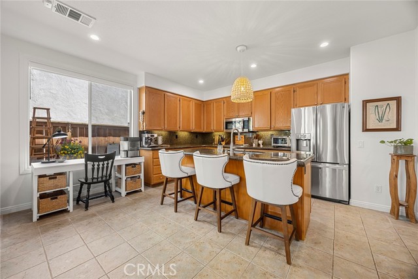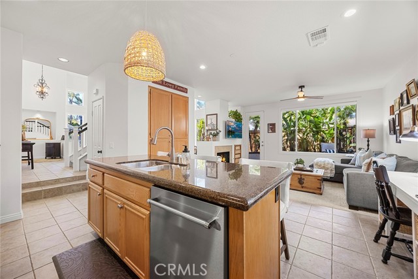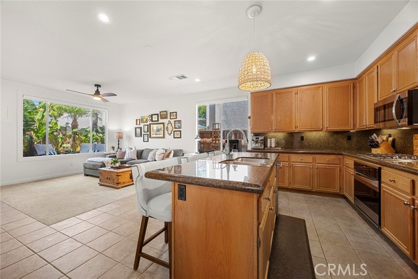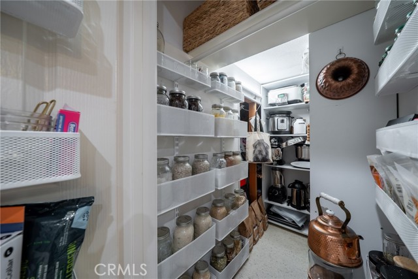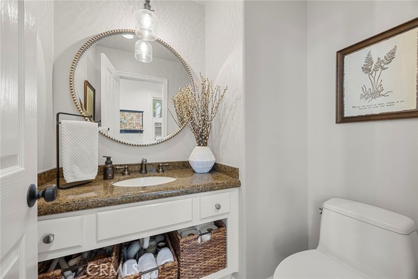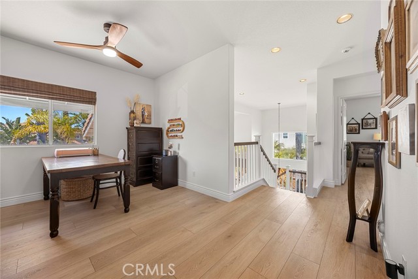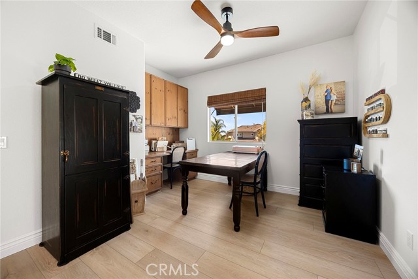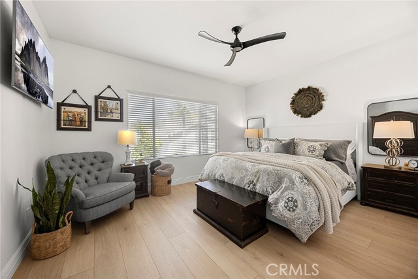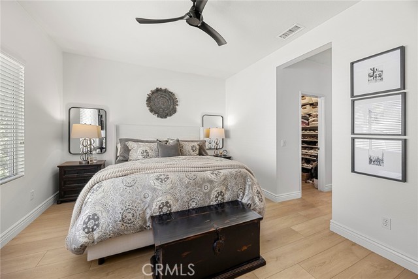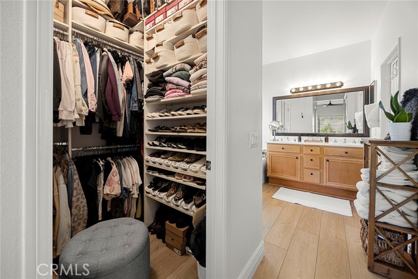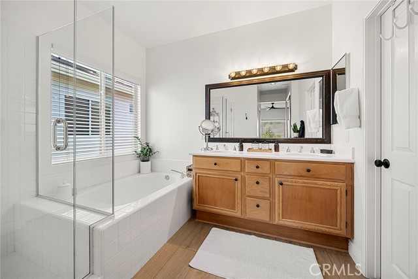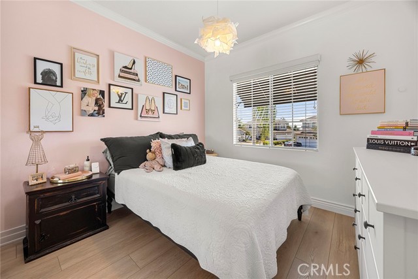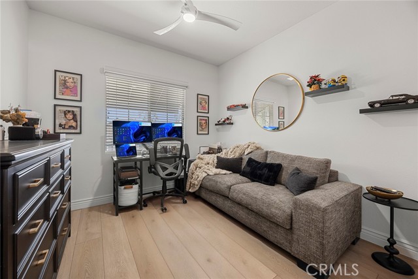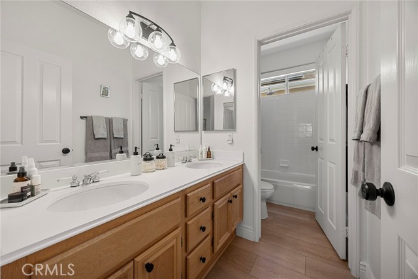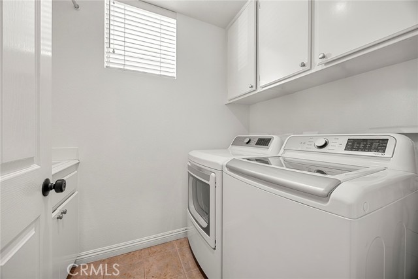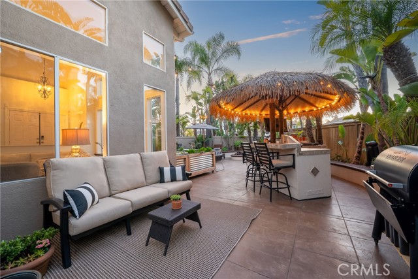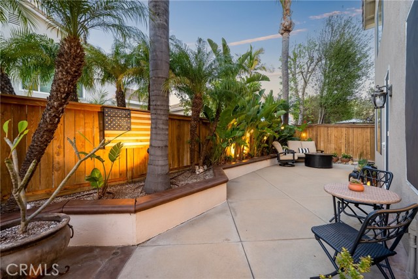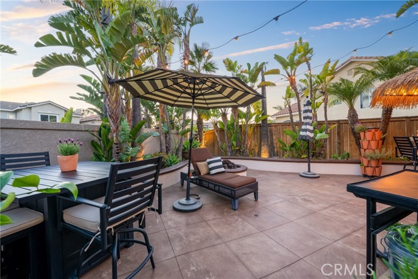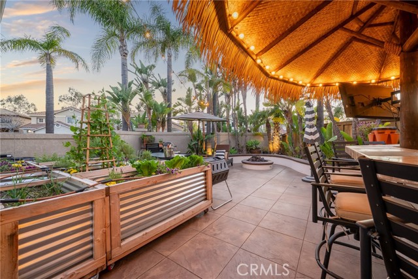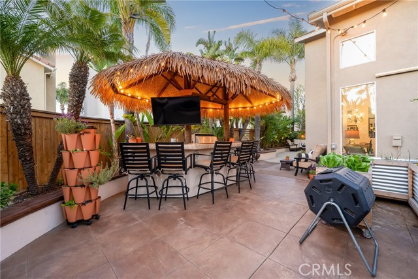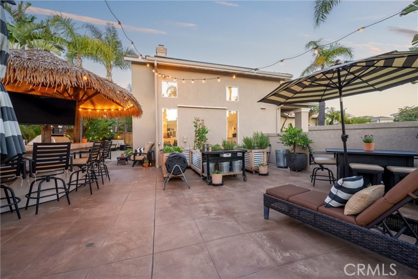20 Beaulieu Lane, Lake Forest, CA 92610
- MLS#: PW25079951 ( Single Family Residence )
- Street Address: 20 Beaulieu Lane
- Viewed: 3
- Price: $1,450,000
- Price sqft: $733
- Waterfront: Yes
- Wateraccess: Yes
- Year Built: 1995
- Bldg sqft: 1977
- Bedrooms: 3
- Total Baths: 3
- Full Baths: 2
- 1/2 Baths: 1
- Garage / Parking Spaces: 3
- Days On Market: 15
- Additional Information
- County: ORANGE
- City: Lake Forest
- Zipcode: 92610
- Subdivision: Lyon Hills (flyh)
- District: Saddleback Valley Unified
- Provided by: Real Broker
- Contact: Chris Chris

- DMCA Notice
-
DescriptionTheres something special about a home that just feels right. A place where memories were madewhere laughter echoed through the walls, smiles were shared around the table, and love filled every corner. That kind of warmth isnt built overnightits created over time. And thats exactly what youll find at 20 Beaulieu Lane in the heart of Foothill Ranch. Tucked away on a private corner lot, this home is more than just 3 bedrooms, 2.5 bathrooms, and 1,977 sq ft of living spaceits a true sanctuary on one of the largest and most private lots in the community (5,304 sq ft). With a 3 car garage, private driveway, and generous side yard, its ideal for RV parking or extra guest spaceplus, the added privacy of fewer surrounding neighbors. Step inside and immediately feel the warmth and openness. The vaulted ceilings, abundant natural light, and tastefully selected tile and LVP flooring set the tone. The main level offers two spacious living areas, a formal dining room, and an open concept kitchen and family roomperfect for everyday living or hosting family and friends. A downstairs powder room and laundry room add to the convenience. Upstairs, youll find three generously sized bedrooms plus a versatile loft that can easily be converted into a fourth bedroom. The primary suite features two closets (including a walk in), a spa like bathroom with a walk in shower, and a separate soaking tub. The secondary bedrooms are thoughtfully located on the opposite end of the floor for added privacy. And then theres the backyardyour personal retreat and entertainers dream. With multiple seating areas, a built in fireplace, a tiki BBQ hut, and even a private garden for your green thumb, this space was made for summer nights, weekend gatherings, and peaceful mornings. This home also features solar to help you save on energy costs, a built in pantry that you're absolutely going to love, and a whole house fan, making it convenient to cool down the house without turning on the AC! Homes like this dont come around often. 20 Beaulieu Lane isnt just a houseits a place to live, laugh, and build your own beautiful memories. Dont miss this one of a kind property in one of Foothill Ranchs most sought after neighborhoods.
Property Location and Similar Properties
Contact Patrick Adams
Schedule A Showing
Features
Appliances
- Dishwasher
- Freezer
- Disposal
- Gas Oven
- Gas Range
- Gas Cooktop
- Gas Water Heater
- Microwave
- Range Hood
- Refrigerator
- Water Heater
Assessments
- None
Association Amenities
- Pool
- Spa/Hot Tub
- Call for Rules
- Management
Association Fee
- 110.00
Association Fee Frequency
- Monthly
Commoninterest
- None
Common Walls
- End Unit
- No Common Walls
Construction Materials
- Stucco
Cooling
- Central Air
Country
- US
Eating Area
- Breakfast Counter / Bar
- Dining Room
Fencing
- Wood
Fireplace Features
- Family Room
Flooring
- Tile
- Vinyl
Foundation Details
- Slab
Garage Spaces
- 3.00
Heating
- Central
Interior Features
- Attic Fan
- Built-in Features
- Cathedral Ceiling(s)
- Ceiling Fan(s)
- Granite Counters
- High Ceilings
- Open Floorplan
- Pantry
- Recessed Lighting
Laundry Features
- Individual Room
- Inside
Levels
- Two
Living Area Source
- Assessor
Lockboxtype
- See Remarks
Lot Features
- 0-1 Unit/Acre
- Back Yard
- Corner Lot
- Cul-De-Sac
- Front Yard
- Garden
- Landscaped
- Irregular Lot
- Sprinkler System
- Sprinklers In Front
- Sprinklers In Rear
Parcel Number
- 60122119
Parking Features
- Direct Garage Access
- Driveway
- Garage
- Garage Faces Front
- RV Access/Parking
Patio And Porch Features
- Cabana
- Patio
- Patio Open
- Porch
- Front Porch
- Rear Porch
Pool Features
- Private
- Association
- Community
Postalcodeplus4
- 2350
Property Type
- Single Family Residence
Property Condition
- Turnkey
- Updated/Remodeled
Road Surface Type
- Paved
Roof
- Concrete
- Tile
School District
- Saddleback Valley Unified
Security Features
- Carbon Monoxide Detector(s)
- Smoke Detector(s)
Sewer
- Public Sewer
Spa Features
- Private
- Association
- Community
Subdivision Name Other
- Lyon Hills (FLYH)
Utilities
- Electricity Connected
- Natural Gas Connected
- Sewer Connected
- Water Connected
View
- Mountain(s)
- Neighborhood
Water Source
- Public
Window Features
- Double Pane Windows
- Roller Shields
- Screens
Year Built
- 1995
Year Built Source
- Public Records
