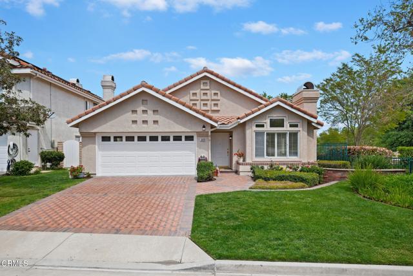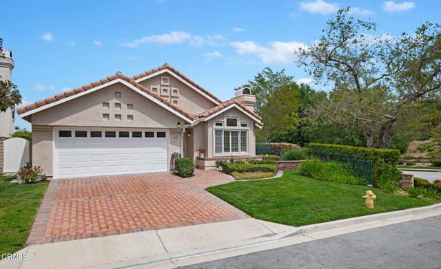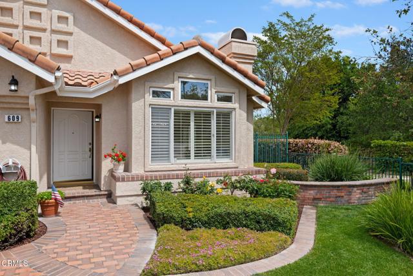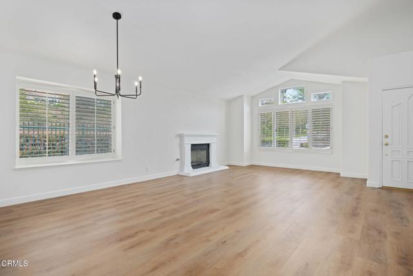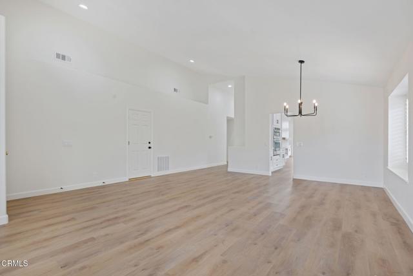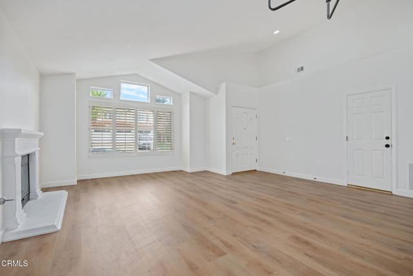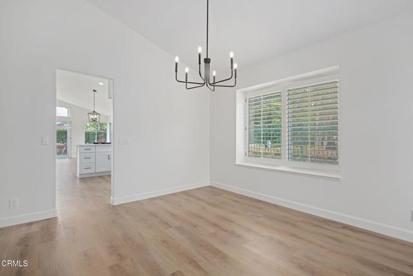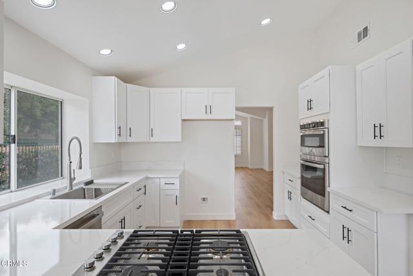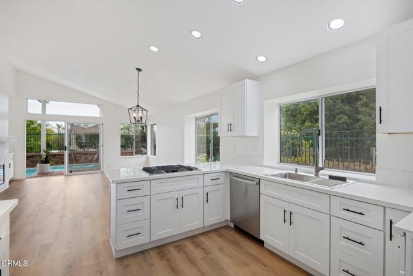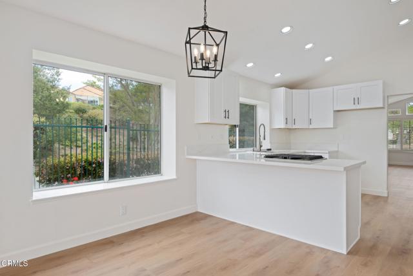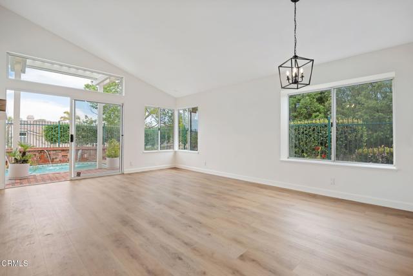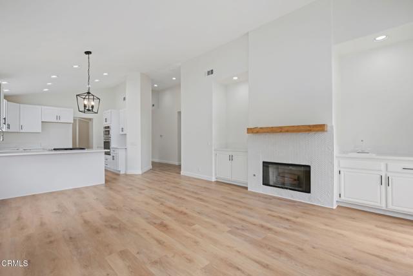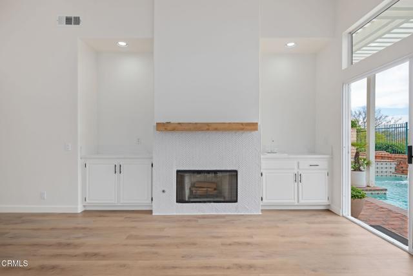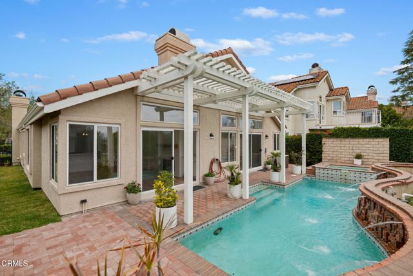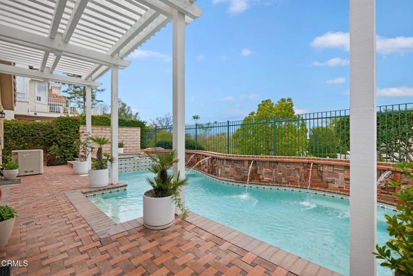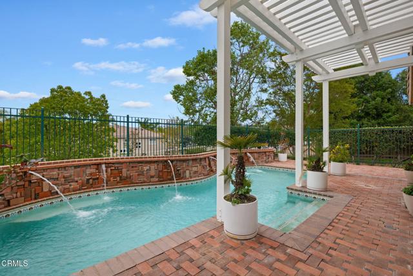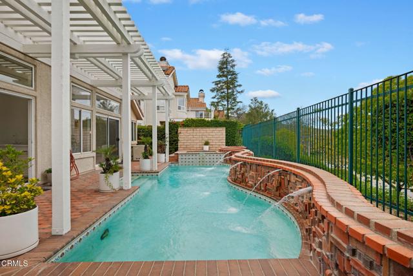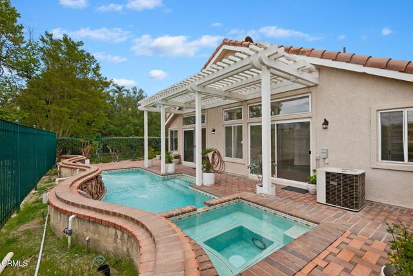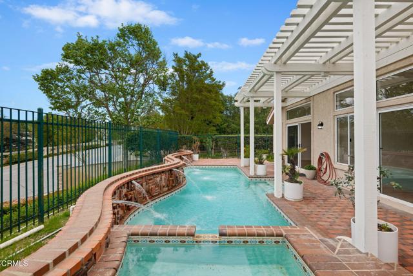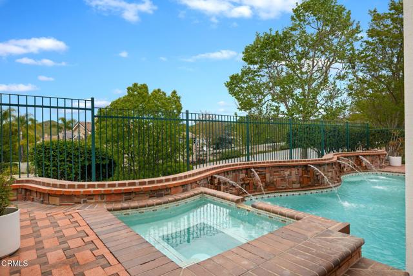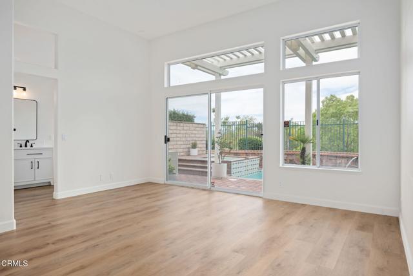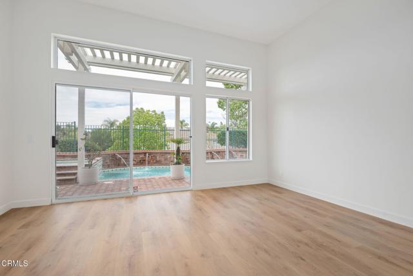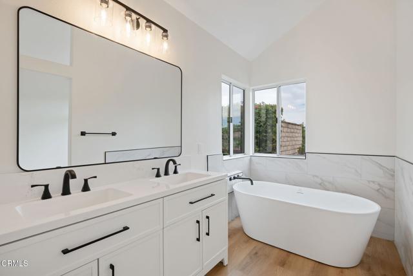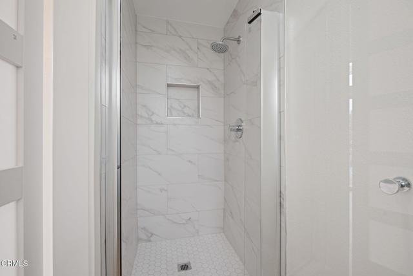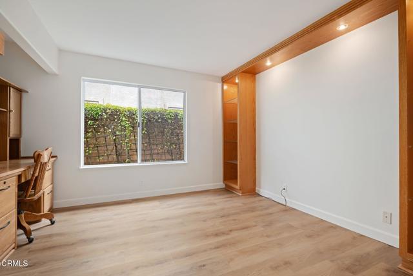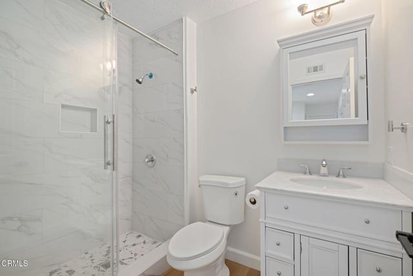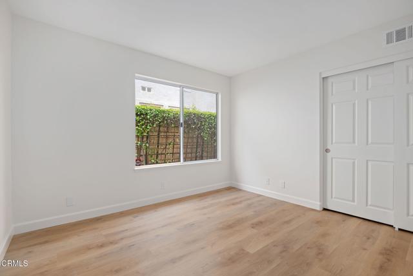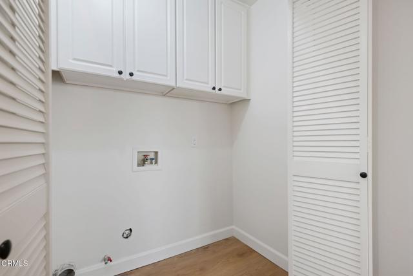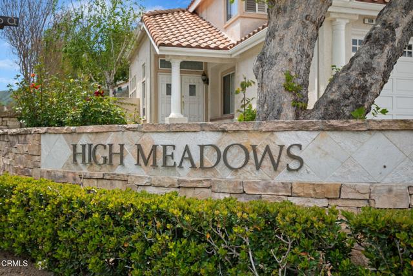609 Allegro Court, Simi Valley, CA 93065
- MLS#: V1-29270 ( Single Family Residence )
- Street Address: 609 Allegro Court
- Viewed: 5
- Price: $1,049,900
- Price sqft: $576
- Waterfront: Yes
- Wateraccess: Yes
- Year Built: 1989
- Bldg sqft: 1822
- Bedrooms: 3
- Total Baths: 1
- Full Baths: 1
- Garage / Parking Spaces: 2
- Days On Market: 15
- Additional Information
- County: VENTURA
- City: Simi Valley
- Zipcode: 93065
- Elementary School: WOORAN
- Middle School: SINALO
- High School: ROYAL
- Provided by: eXp Realty of California
- Contact: Rudy Rudy

- DMCA Notice
-
DescriptionDiscover Your Dream Home at Wood Ranch's High Meadows! Welcome to 609 Allegro Ct in Simi Valley, nestled in the prestigious community of Wood Ranch at High Meadows! This stunning 3 bedroom, 2 bathroom corner lot home is perfectly situated on a quiet cul de sac. Completely remodeled with elegance and style, it boasts a brand new kitchen with top of the line appliances, beautifully upgraded bathrooms, and sleek laminate flooring throughout. Enjoy the spacious family and living rooms, a formal dining area, and the warmth of two fireplaces. Step outside to your private oasis, featuring a sparkling swimming pool and spa, while also having access to a community pool and spa. With a 2 car garage and every modern convenience, this home is a must see. Experience the perfect blend of comfort, luxury, and location. This home will not last!
Property Location and Similar Properties
Contact Patrick Adams
Schedule A Showing
Features
Accessibility Features
- 36 Inch Or More Wide Halls
Appliances
- Dishwasher
- Built-In Range
- Microwave
- Instant Hot Water
- Gas Water Heater
- Gas Oven
- Gas Cooktop
- ENERGY STAR Qualified Appliances
- Water Line to Refrigerator
Architectural Style
- Contemporary
Assessments
- None
Association Amenities
- Management
- Insurance
- Spa/Hot Tub
- Pool
- Maintenance Grounds
- Security
Association Fee
- 130.00
Association Fee Frequency
- Monthly
Carport Spaces
- 0.00
Commoninterest
- Planned Development
Common Walls
- No Common Walls
Construction Materials
- Concrete
- Drywall Walls
- Stucco
- Frame
Cooling
- Central Air
- Gas
Country
- US
Direction Faces
- South
Door Features
- Double Door Entry
- Mirror Closet Door(s)
- Panel Doors
- Sliding Doors
Eating Area
- Breakfast Nook
- In Living Room
- Family Kitchen
- Dining Room
Electric
- 220 Volts in Kitchen
- Electricity - On Property
- Standard
Elementary School
- WOORAN
Elementaryschool
- Wood Ranch
Exclusions
- Garden hoses and potted plants>
Fencing
- Privacy
- Fair Condition
- Good Condition
- Wrought Iron
Fireplace Features
- Raised Hearth
- Gas
- Wood Burning
- Gas Starter
- Living Room
- Family Room
Flooring
- Laminate
Foundation Details
- Slab
- Permanent
Garage Spaces
- 2.00
Heating
- Fireplace(s)
- Natural Gas
- Forced Air
High School
- ROYAL
Highschool
- Royal
Inclusions
- Built ins.
Interior Features
- Built-in Features
- Quartz Counters
- Unfurnished
- Recessed Lighting
- Open Floorplan
- High Ceilings
- Cathedral Ceiling(s)
Laundry Features
- Inside
- Gas Dryer Hookup
- Washer Hookup
- In Closet
Levels
- One
Living Area Source
- Assessor
Lockboxtype
- Supra
Lockboxversion
- Supra
Lot Features
- Front Yard
- Corner Lot
- Sprinklers Timer
- Sprinklers Manual
- Sprinklers In Front
- Park Nearby
- Near Public Transit
- Lot 6500-9999
- Cul-De-Sac
- Rectangular Lot
- Level
- Landscaped
- Lawn
Middle School
- SINALO
Middleorjuniorschool
- Sinaloa
Parcel Number
- 5960010295
Parking Features
- Garage
- Driveway
- Garage Faces Front
- Driveway - Brick
- Garage - Single Door
Patio And Porch Features
- Brick
- Patio
- Wood
- Patio Open
- Deck
Pool Features
- Association
- In Ground
- Waterfall
- Private
- Permits
- Filtered
- Community
Property Type
- Single Family Residence
Property Condition
- Updated/Remodeled
- Termite Clearance
Road Frontage Type
- City Street
Road Surface Type
- Paved
Roof
- Spanish Tile
Security Features
- Carbon Monoxide Detector(s)
- Smoke Detector(s)
- Wired for Alarm System
Sewer
- Public Sewer
- Sewer Paid
Spa Features
- Association
- In Ground
- Private
- Permits
- Community
Subdivision Name Other
- High Meadows
Uncovered Spaces
- 0.00
Utilities
- Electricity Available
- Water Connected
- Water Available
- Sewer Connected
- Sewer Available
- Natural Gas Connected
- Natural Gas Available
- Electricity Connected
View
- City Lights
- Neighborhood
- Trees/Woods
- Panoramic
- Hills
Water Source
- Public
Window Features
- Double Pane Windows
- Screens
- Plantation Shutters
Year Built
- 1989
Year Built Source
- Assessor
Zoning
- RPD1
