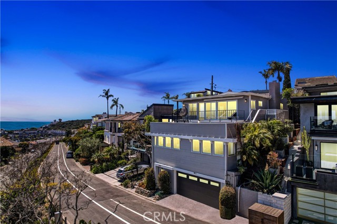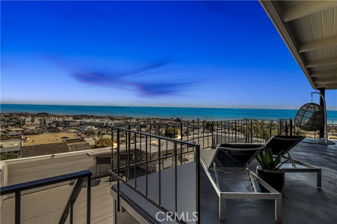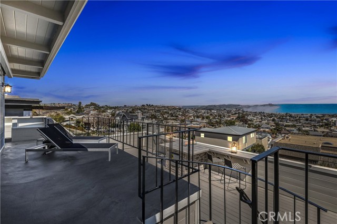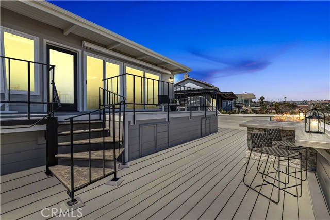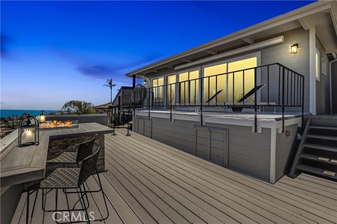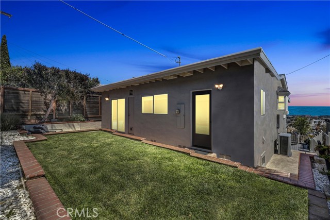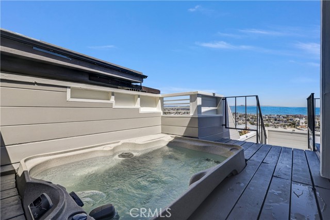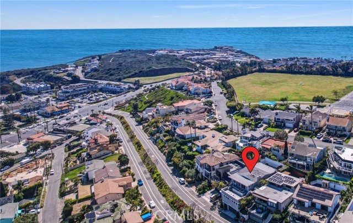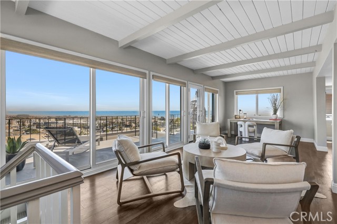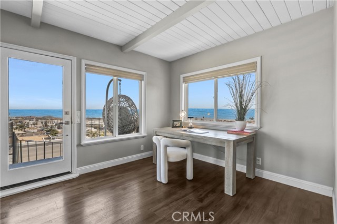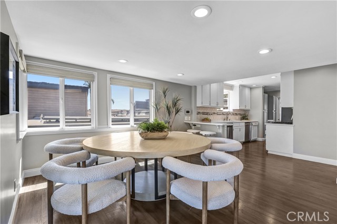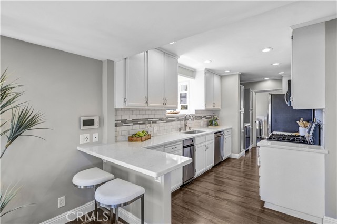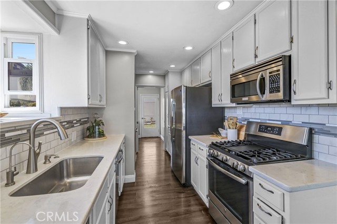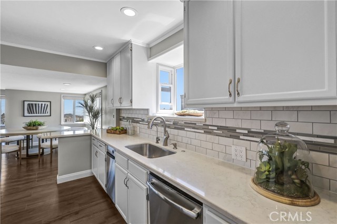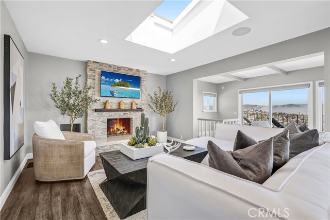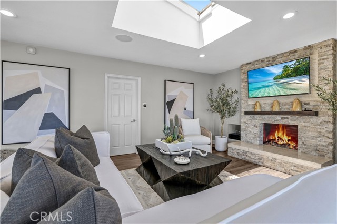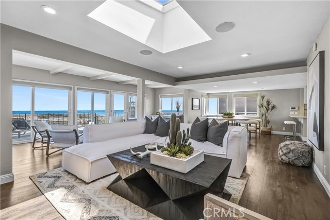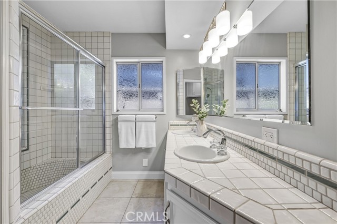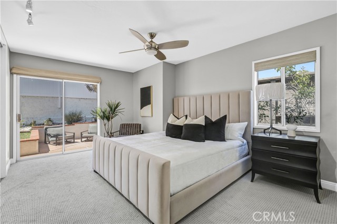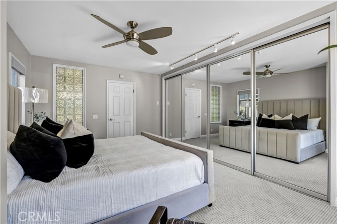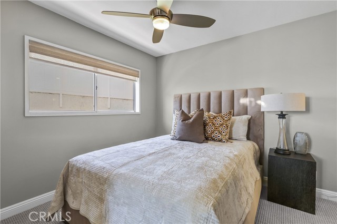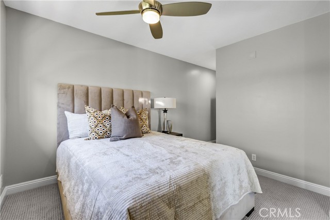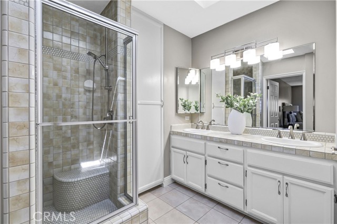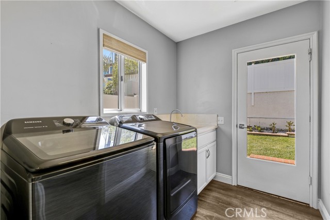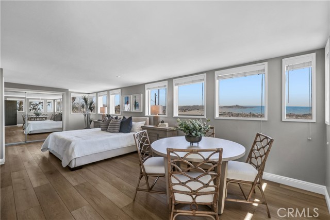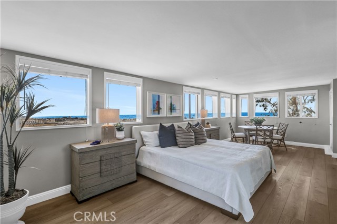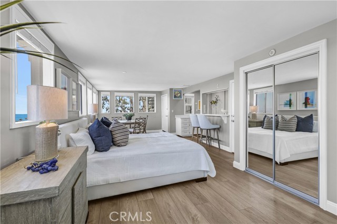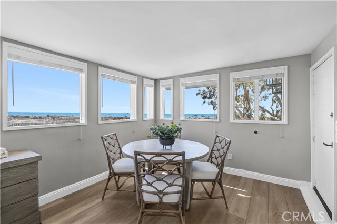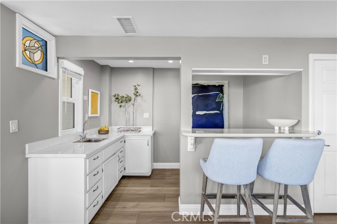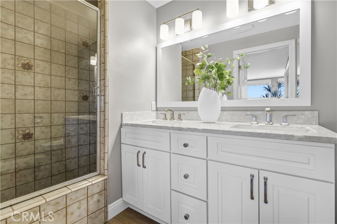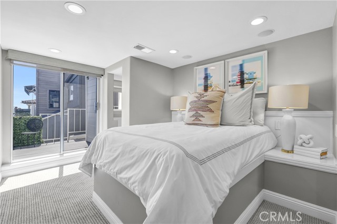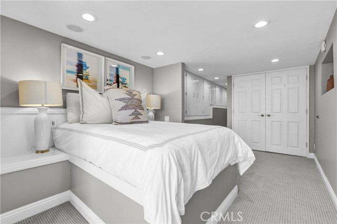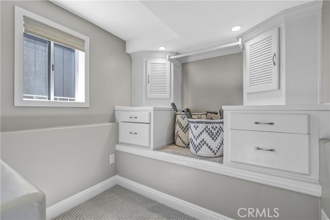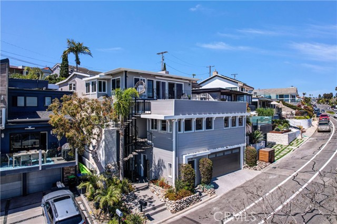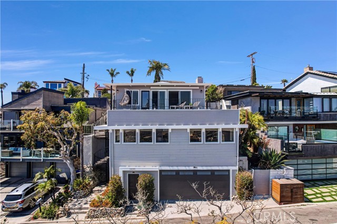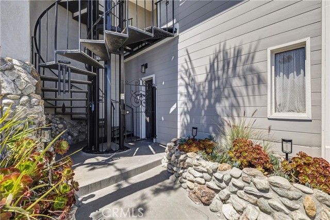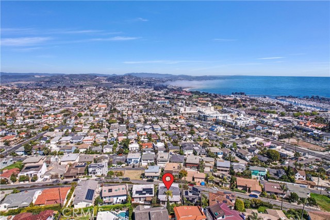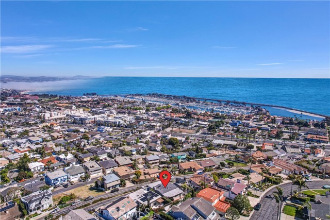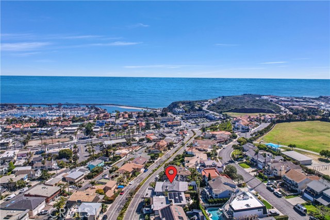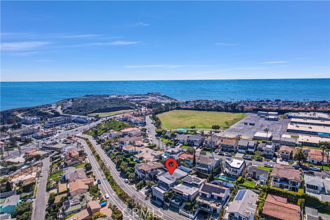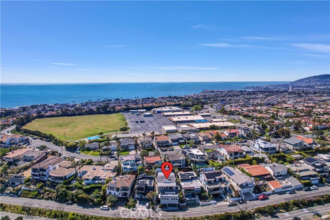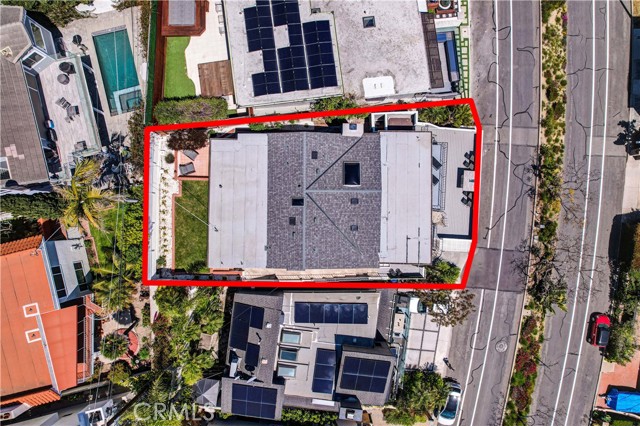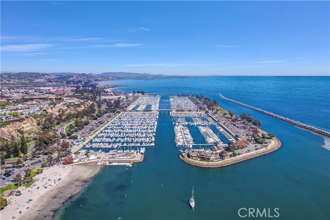34091 Blue Lantern Street, Dana Point, CA 92629
- MLS#: OC25080427 ( Single Family Residence )
- Street Address: 34091 Blue Lantern Street
- Viewed: 2
- Price: $3,695,000
- Price sqft: $1,351
- Waterfront: Yes
- Wateraccess: Yes
- Year Built: 1953
- Bldg sqft: 2735
- Bedrooms: 4
- Total Baths: 3
- Full Baths: 3
- Garage / Parking Spaces: 2
- Days On Market: 17
- Additional Information
- County: ORANGE
- City: Dana Point
- Zipcode: 92629
- Subdivision: Lantern Village Central (ldc)
- District: Capistrano Unified
- Middle School: DALE
- Provided by: RE/MAX TerraSol
- Contact: Michael Michael

- DMCA Notice
-
DescriptionUnrivaled Ocean View Treasure in Dana Points Lantern District! Crowning the prestigious Blue Lantern Street, this rare find offers fantasy ocean views in Dana Point from one of the highest perches in the coveted Lantern Districta once in a lifetime opportunity in a market with virtually no inventory, where homes like this seldom hit the market and vanish quickly. Steps from vibrant Lantern Village, enjoy walkability to chic shops and dining, plus direct beach access to Dana Point Harborcurrently evolving into a gleaming oceanfront jewel with sailing, fishing, whale watching, shopping, dining and more. This 4 bedroom, 3 bathroom entertainers dream features an open, airy layout with jaw dropping ocean views from every level. The top floor showcases two luxurious master suites, each with its own full bath, while the lower level offers a third master suite, also having a private bath, kitchenette, and lock off potentialideal for guests or rental income. A private middle floor bedroom adds flexibility to the design. Host or unwind on two expansive front decks with commanding 180 degree ocean and mountain views, featuring a hot tub, BBQ area, mini fridge, and fireplace. A private rear yard with grass and concrete patio blends vintage charm with modern upgrades: new roof, flooring, skylights, plumbing, A/C, and smart home tech (Nest thermostat, smoke/CO detectors, video doorbell, electronic access). A 2 car garage with epoxy flooring and a additional workshop space with plenty of storage completes this coastal retreat.
Property Location and Similar Properties
Contact Patrick Adams
Schedule A Showing
Features
Accessibility Features
- None
Appliances
- Dishwasher
- Electric Oven
- Gas Range
- Instant Hot Water
- Microwave
- Trash Compactor
- Water Heater
- Water Line to Refrigerator
- Water Purifier
Architectural Style
- See Remarks
Assessments
- None
Association Fee
- 0.00
Commoninterest
- None
Common Walls
- No Common Walls
Construction Materials
- Stucco
- Wood Siding
Cooling
- Central Air
Country
- US
Door Features
- Sliding Doors
Eating Area
- Breakfast Counter / Bar
- Dining Ell
- Dining Room
- In Kitchen
- In Living Room
Electric
- Standard
Entry Location
- upper level
Fencing
- Block
- Vinyl
- Wrought Iron
Fireplace Features
- Family Room
- Outside
- Gas
Flooring
- Laminate
- Wood
Foundation Details
- Concrete Perimeter
Garage Spaces
- 2.00
Heating
- Central
- Forced Air
Interior Features
- 2 Staircases
- Block Walls
- Ceiling Fan(s)
- In-Law Floorplan
- Living Room Balcony
- Living Room Deck Attached
- Open Floorplan
- Quartz Counters
- Storage
- Tile Counters
- Wet Bar
Laundry Features
- Individual Room
Levels
- Three Or More
Living Area Source
- Assessor
Lockboxtype
- Supra
Lockboxversion
- Supra BT LE
Lot Features
- Back Yard
- Lawn
- Sprinklers Drip System
- Sprinklers In Front
- Sprinklers In Rear
Middle School
- DALE
Middleorjuniorschool
- Dale
Parcel Number
- 68224510
Parking Features
- Garage
- Garage Faces Front
Patio And Porch Features
- Brick
- Concrete
- Covered
- Porch
- Front Porch
- Rear Porch
- Slab
- Wrap Around
Pool Features
- None
Postalcodeplus4
- 2502
Property Type
- Single Family Residence
Property Condition
- Turnkey
Road Frontage Type
- City Street
Road Surface Type
- Paved
Roof
- Rolled/Hot Mop
- Shingle
School District
- Capistrano Unified
Security Features
- Carbon Monoxide Detector(s)
- Fire and Smoke Detection System
- Security Lights
- Smoke Detector(s)
Sewer
- Public Sewer
Spa Features
- Private
- Roof Top
Subdivision Name Other
- Lantern Village Central (LDC)
Utilities
- Cable Connected
- Electricity Connected
- Natural Gas Connected
- Phone Connected
- Sewer Connected
- Water Connected
View
- Canyon
- Catalina
- City Lights
- Coastline
- Harbor
- Hills
- Mountain(s)
- Ocean
- Panoramic
- Water
- White Water
Virtual Tour Url
- https://my.matterport.com/show/?m=85rfzSSUEFW&mls=1
Water Source
- Public
Window Features
- Blinds
- Double Pane Windows
- Screens
Year Built
- 1953
Year Built Source
- Assessor
