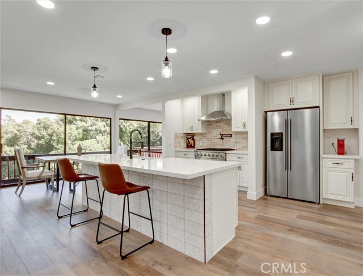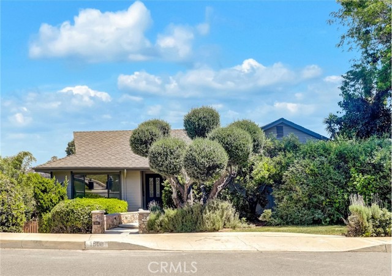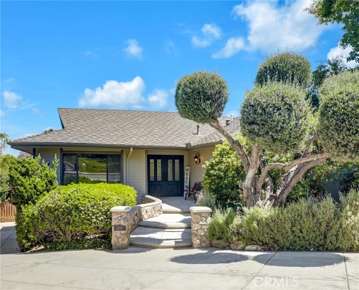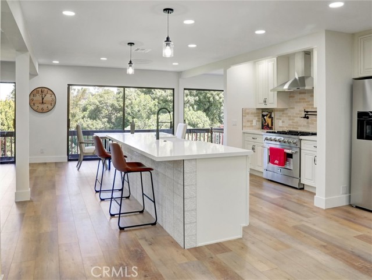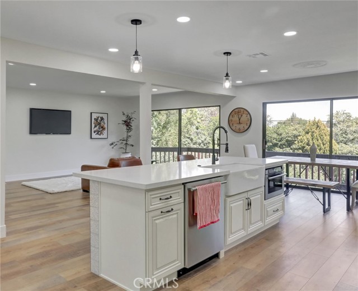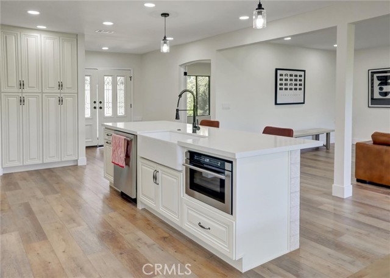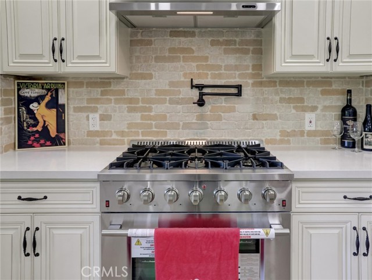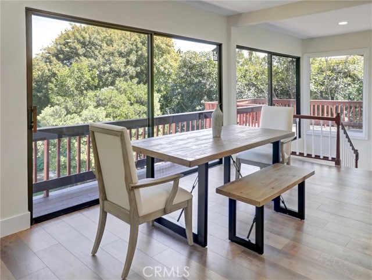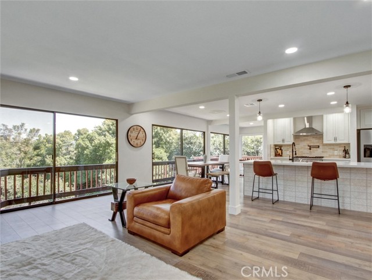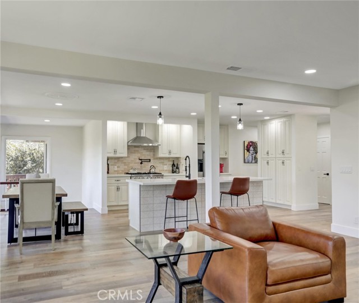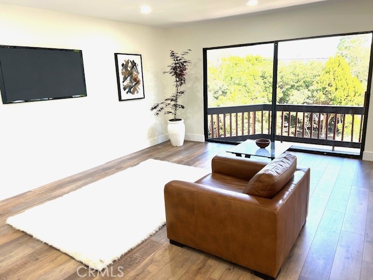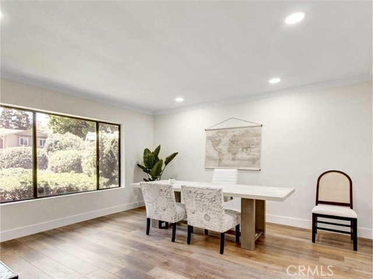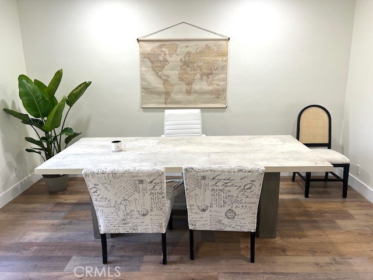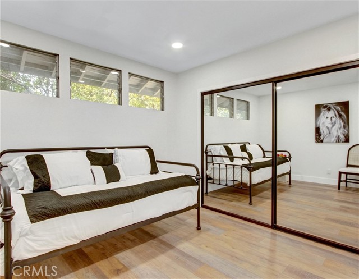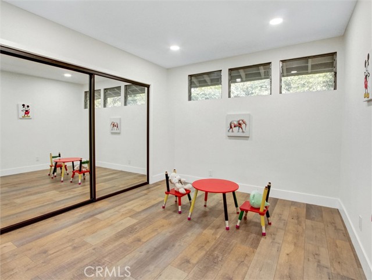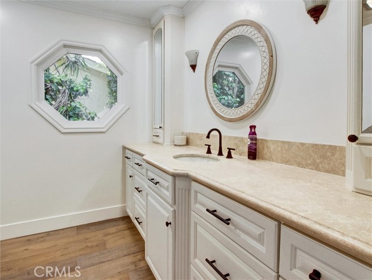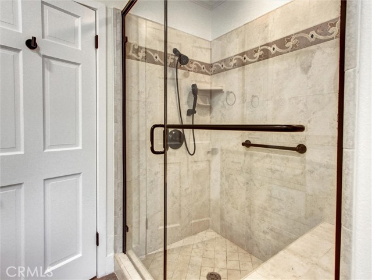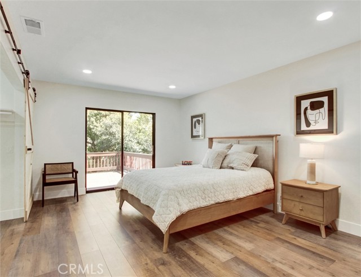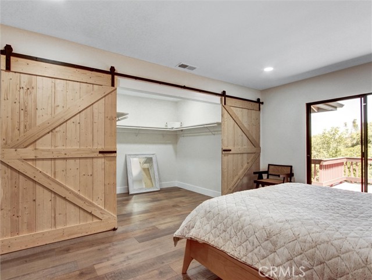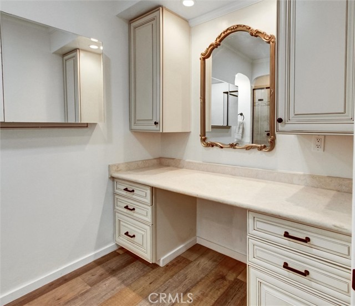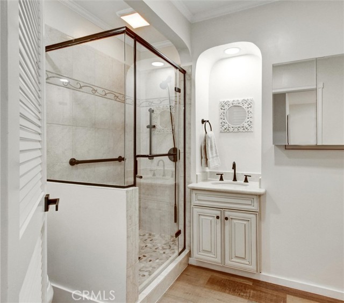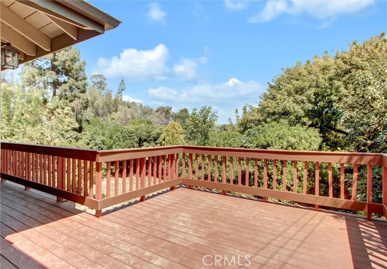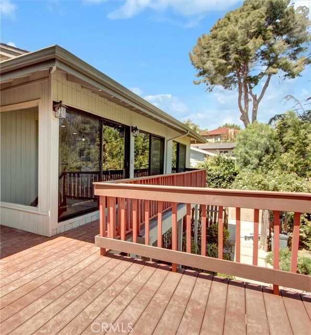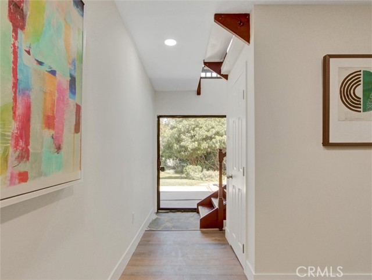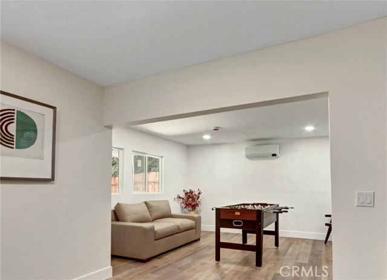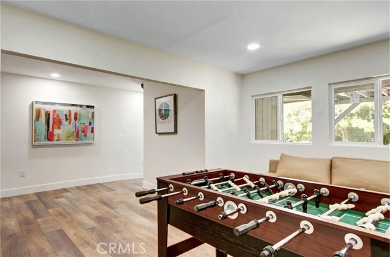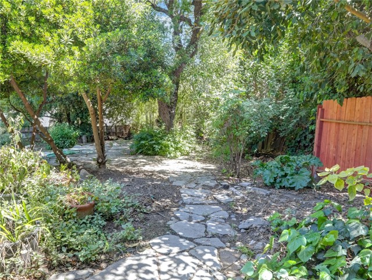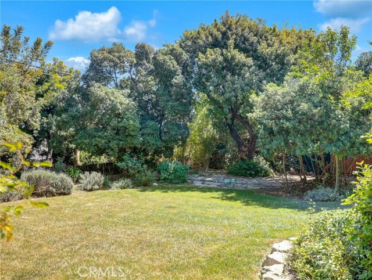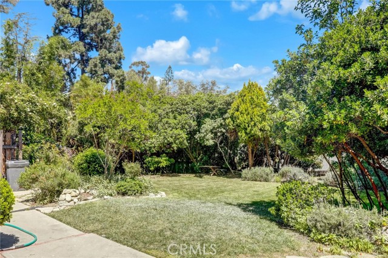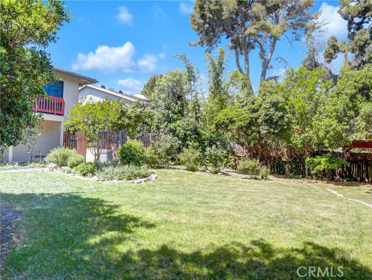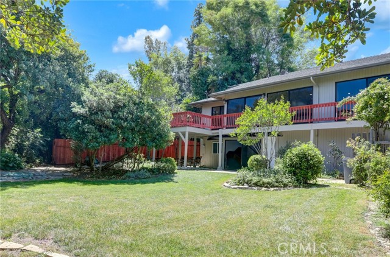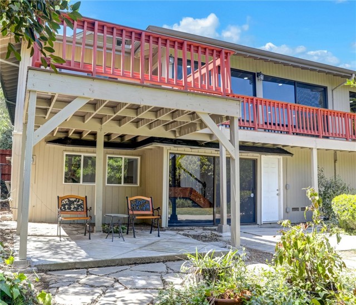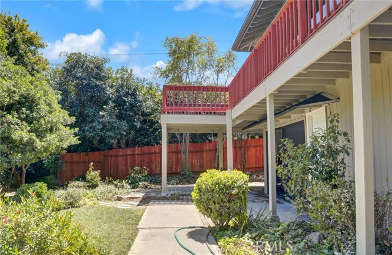1508 Sunny Crest Drive, Fullerton, CA 92835
- MLS#: PW25079692 ( Single Family Residence )
- Street Address: 1508 Sunny Crest Drive
- Viewed: 5
- Price: $1,359,000
- Price sqft: $646
- Waterfront: Yes
- Wateraccess: Yes
- Year Built: 1963
- Bldg sqft: 2103
- Bedrooms: 3
- Total Baths: 2
- Full Baths: 1
- 1/2 Baths: 1
- Garage / Parking Spaces: 2
- Days On Market: 15
- Additional Information
- County: ORANGE
- City: Fullerton
- Zipcode: 92835
- District: Fullerton Joint Union High
- Elementary School: GOLHIL
- Middle School: LADVIS
- High School: FULUNI
- Provided by: James Carlson, Broker
- Contact: James James

- DMCA Notice
-
DescriptionNestled comfortably in Fullerton's prime Golden Hills area, this gorgeous, turnkey remodeled residence with its lush landscaping and one of a kind view is a feast for the eyes. Savvy buyers will appreciate its stunning features: Open Concept living, all New Modern Kitchen appliances including a 36" Forno range, gleaming new Quartz countertops, new fixtures and flooring, sparkling new recessed lighting, even a new garage door. Wraparound balconies along the entire rear of the home are punctuated by the master bedroom's generous deck overlooking an expansive, sanctuary like backyard, with the same incredible view from virtually every window. In addition to its 3 bedrooms, also included is a huge office (can easily be converted to a 4th bedroom), and a new, spacious bonus room downstairs to be used as an office, game room, or...? This bonus room is fully permitted by the City of Fullerton and officially increases living space to 2103 SF (permits on file). Additionally, a freshly finished laundry room adjoins the bonus room. One final treat: the surprisingly spacious walk in sub area with full access to the home's plumbing, etc. A full size two car garage offers further functionality and utility all within easy walking distance to the breathtaking Hiltscher park trails.
Property Location and Similar Properties
Contact Patrick Adams
Schedule A Showing
Features
Appliances
- 6 Burner Stove
- Dishwasher
- Gas Range
- Ice Maker
- Microwave
- Range Hood
Architectural Style
- Custom Built
Assessments
- None
Association Fee
- 0.00
Basement
- Unfinished
Below Grade Finished Area
- 356.00
Commoninterest
- None
Common Walls
- No Common Walls
Construction Materials
- Drywall Walls
Cooling
- Central Air
Country
- US
Door Features
- Mirror Closet Door(s)
- Sliding Doors
Elementary School
- GOLHIL
Elementaryschool
- Golden Hills
Entry Location
- front door facing street
Fencing
- Wood
Fireplace Features
- None
Flooring
- Laminate
Garage Spaces
- 2.00
Heating
- Central
High School
- FULUNI
Highschool
- Fullerton Union
Inclusions
- All new kitchen appliances
- new washer and dryer
- all mirrors in bathrooms.
Interior Features
- Balcony
- Living Room Balcony
- Open Floorplan
- Quartz Counters
- Recessed Lighting
Laundry Features
- Dryer Included
- Gas Dryer Hookup
- See Remarks
- Washer Hookup
- Washer Included
Levels
- One
Living Area Source
- See Remarks
Lockboxtype
- Combo
Lot Dimensions Source
- Assessor
Lot Features
- Back Yard
- Front Yard
- Gentle Sloping
- Landscaped
- Lawn
- Level with Street
- Lot 10000-19999 Sqft
- Rectangular Lot
Middle School
- LADVIS
Middleorjuniorschool
- Ladera Vista
Parcel Number
- 02834302
Parking Features
- Direct Garage Access
- Driveway
- Concrete
- Driveway Down Slope From Street
- Garage Faces Side
- Garage - Single Door
- Private
Patio And Porch Features
- Covered
- Deck
- Wrap Around
Pool Features
- None
Postalcodeplus4
- 3753
Property Type
- Single Family Residence
Property Condition
- Additions/Alterations
- Building Permit
- Repairs Cosmetic
- Turnkey
- Updated/Remodeled
Road Frontage Type
- City Street
Road Surface Type
- Paved
Roof
- Shingle
School District
- Fullerton Joint Union High
Sewer
- Public Sewer
Spa Features
- None
Utilities
- Electricity Connected
- Natural Gas Connected
- Sewer Connected
- Water Connected
View
- See Remarks
Water Source
- Public
Year Built
- 1963
Year Built Source
- Public Records
