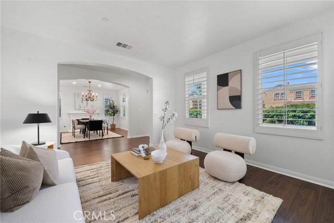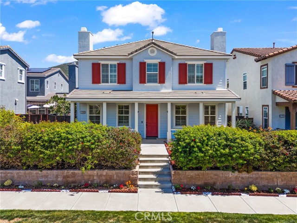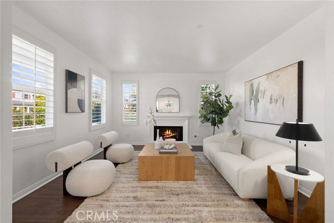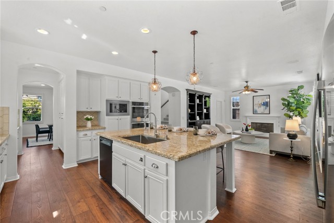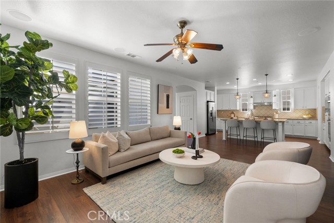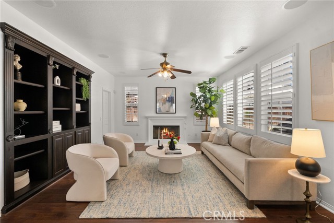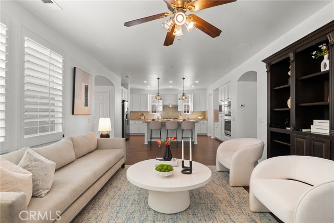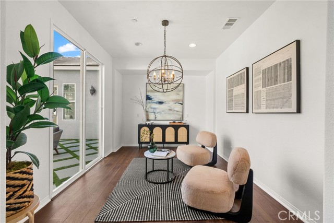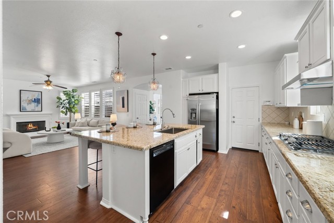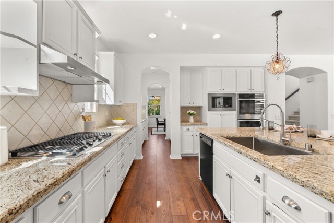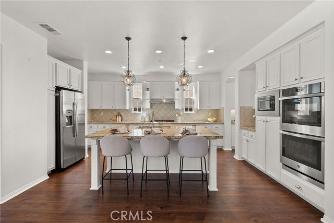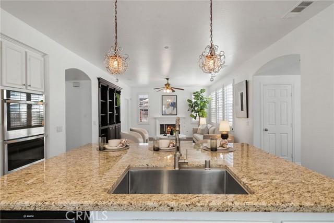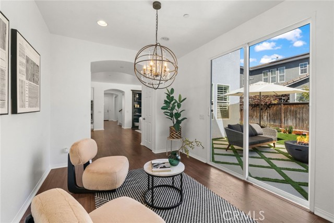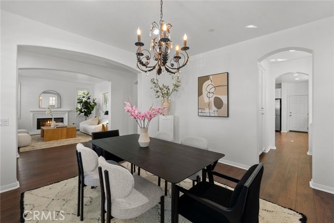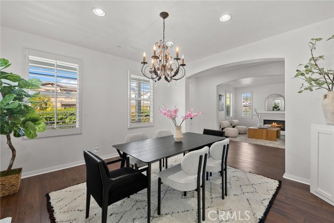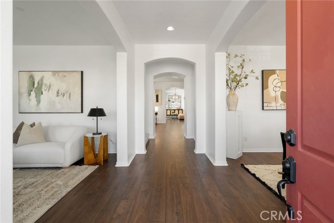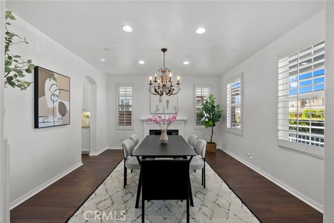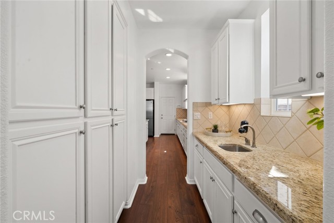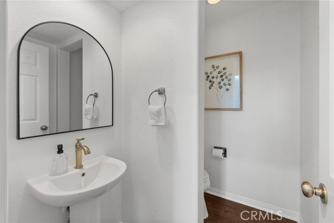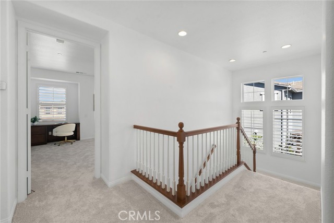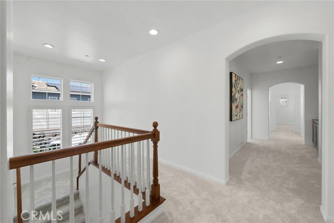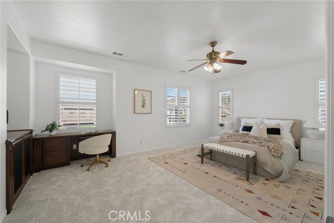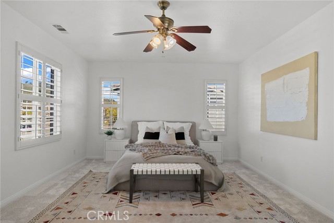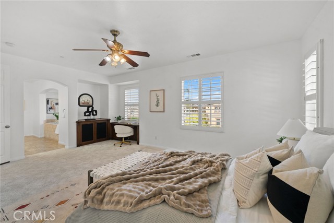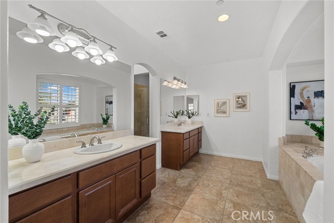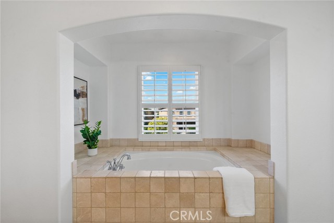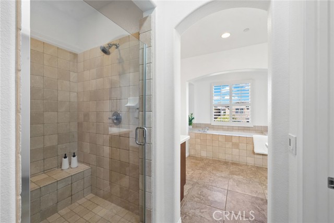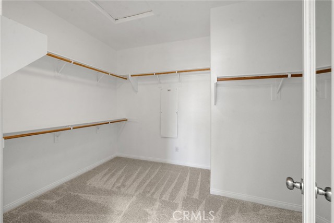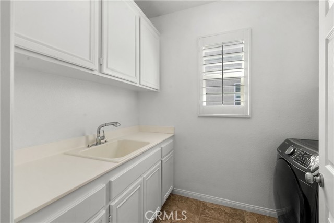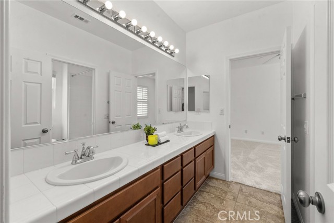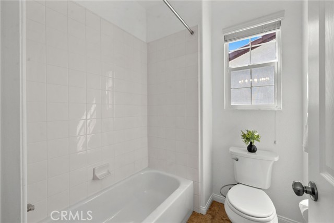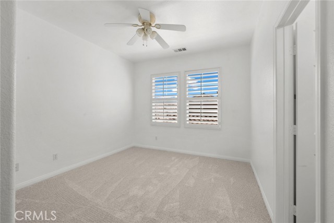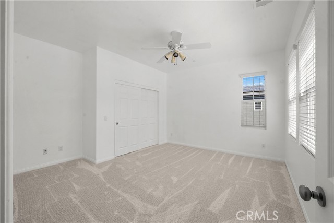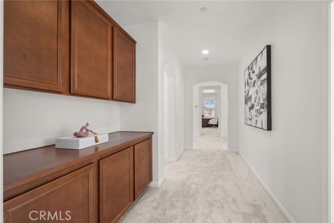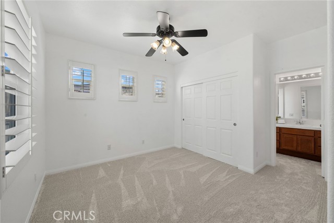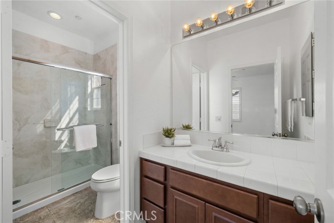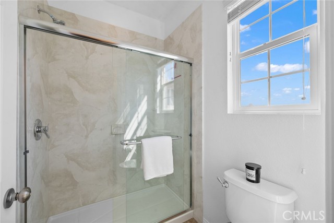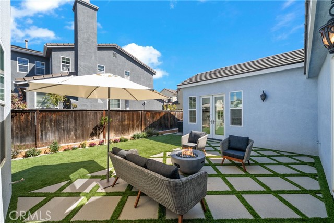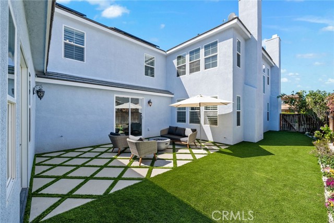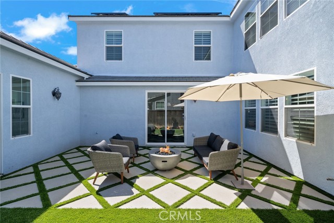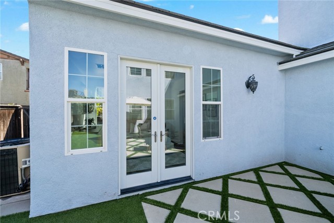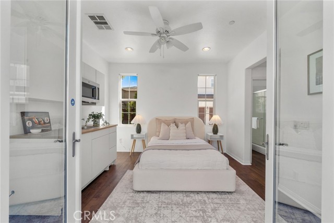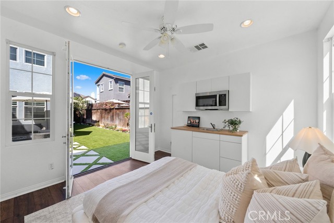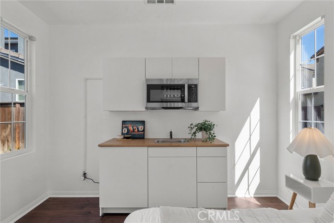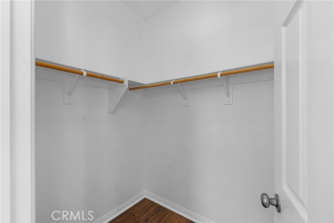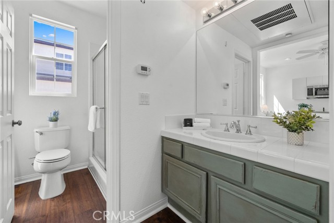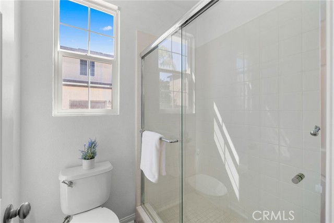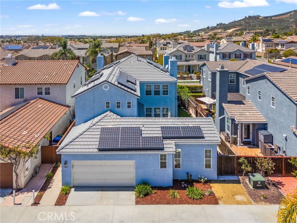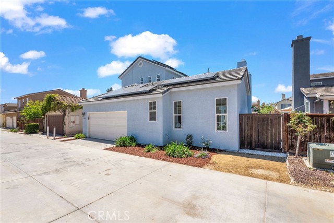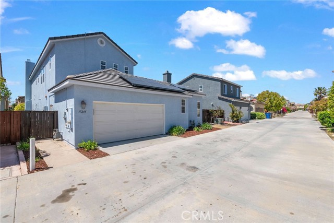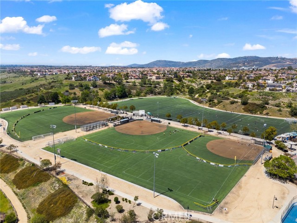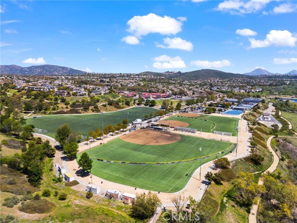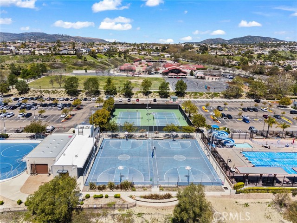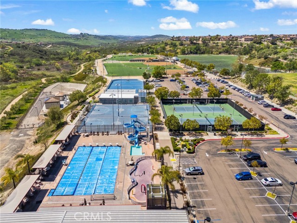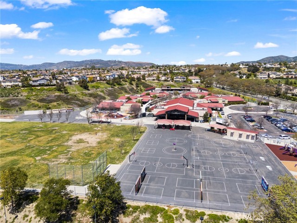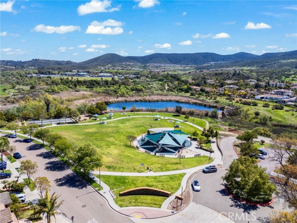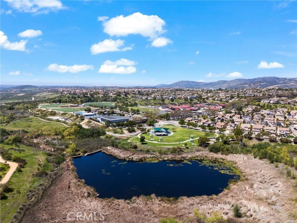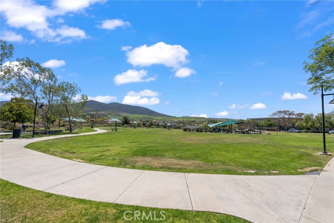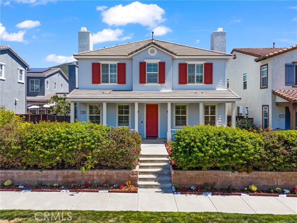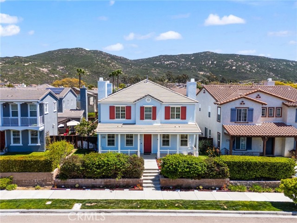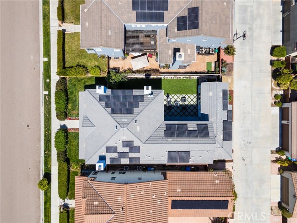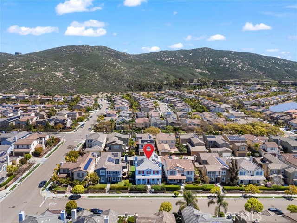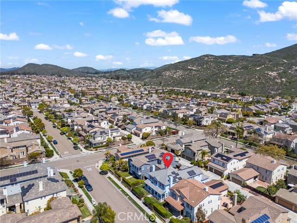17245 Eagle Canyon Place, San Diego, CA 92127
- MLS#: PT25080842 ( Single Family Residence )
- Street Address: 17245 Eagle Canyon Place
- Viewed: 12
- Price: $2,000,000
- Price sqft: $582
- Waterfront: Yes
- Wateraccess: Yes
- Year Built: 2006
- Bldg sqft: 3438
- Bedrooms: 5
- Total Baths: 5
- Full Baths: 4
- 1/2 Baths: 1
- Garage / Parking Spaces: 3
- Days On Market: 78
- Additional Information
- County: SAN DIEGO
- City: San Diego
- Zipcode: 92127
- Subdivision: Rancho Bernardo
- District: Poway Unified
- High School: DELNORE
- Provided by: DuPre Real Estate
- Contact: Diana Diana

- DMCA Notice
-
DescriptionWelcome to 17245 Eagle Canyon Place, a beautifully maintained home in the heart of 4S Ranch, one of San Diego Countys most desirable communities. This spacious property offers the perfect blend of comfort, flexibility, and modern design. The main house features four bedrooms and three and a half bathrooms, plus a detached downstairs casita with a full bath, walk in closet, and private entrance. This is ideal for guests, multigenerational living, a home office, or a private retreat. Youll find formal living and dining rooms inside the main house, a generously sized kitchen with granite countertops, an oversized island, stainless steel appliances, and a convenient butlers pantry. The open layout flows effortlessly into the family room and breakfast nook, creating a bright and welcoming gathering space. The expansive primary suite includes a large walk in closet and a spa like ensuite bathroom with a soaking tub, separate shower, and double vanities. Three additional bedrooms and two full bathrooms offer ample space for family and guests, along with a spacious upstairs laundry room with utility sink and built in storage. The backyard has been recently opened up to create a large, level outdoor areaperfect for entertaining, gardening, or providing plenty of space for pets and play. Additional features include hardwood flooring, plantation shutters, recessed lighting, and an attached 3 car garage. Located just minutes from scenic parks, hiking trails, the 4S Commons Town Center, and within the boundaries of the award winning Poway Unified School District, this home checks every box for lifestyle, comfort, and location.
Property Location and Similar Properties
Contact Patrick Adams
Schedule A Showing
Features
Appliances
- Built-In Range
- Dishwasher
- ENERGY STAR Qualified Appliances
- ENERGY STAR Qualified Water Heater
- Gas Oven
- Gas Range
- High Efficiency Water Heater
- Vented Exhaust Fan
Architectural Style
- Craftsman
Assessments
- CFD/Mello-Roos
Association Amenities
- Playground
Association Fee
- 100.00
Association Fee2
- 136.00
Association Fee2 Frequency
- Annually
Association Fee Frequency
- Monthly
Commoninterest
- None
Common Walls
- No Common Walls
Construction Materials
- Drywall Walls
- Stucco
- Wood Siding
Cooling
- Central Air
- ENERGY STAR Qualified Equipment
- High Efficiency
Country
- US
Days On Market
- 102
Eating Area
- Breakfast Counter / Bar
- In Family Room
- Dining Room
- In Kitchen
- Separated
Electric
- 220V Other - See Remarks
Fireplace Features
- Dining Room
- Family Room
- Living Room
Flooring
- Carpet
- Wood
Foundation Details
- Slab
Garage Spaces
- 3.00
Heating
- ENERGY STAR Qualified Equipment
- Fireplace(s)
- Forced Air
- Solar
High School
- DELNORE
Highschool
- Del Norte
Inclusions
- Refrigerator
- stove
- oven
- microwave
- washer
- and dryer.
Interior Features
- Built-in Features
- Ceiling Fan(s)
- Granite Counters
- High Ceilings
- In-Law Floorplan
- Open Floorplan
- Recessed Lighting
- Storage
Laundry Features
- Individual Room
- Inside
Levels
- Two
Living Area Source
- Assessor
Lockboxtype
- SentriLock
Lot Features
- Front Yard
- Garden
- Landscaped
- Lawn
- Park Nearby
- Sprinkler System
Other Structures
- Guest House
- Guest House Attached
Parcel Number
- 6786443300
Parking Features
- Direct Garage Access
- Electric Vehicle Charging Station(s)
- Garage
- Garage Faces Rear
- Garage Door Opener
- Private
Patio And Porch Features
- Patio
- Front Porch
- See Remarks
Pool Features
- None
Postalcodeplus4
- 8834
Property Type
- Single Family Residence
Property Condition
- Turnkey
- Updated/Remodeled
Road Frontage Type
- City Street
Road Surface Type
- Paved
Roof
- Synthetic
- Tile
School District
- Poway Unified
Security Features
- Carbon Monoxide Detector(s)
- Smoke Detector(s)
Sewer
- Public Sewer
Spa Features
- None
Subdivision Name Other
- Rancho Bernardo
Utilities
- Cable Available
- Electricity Connected
- Natural Gas Connected
- Phone Available
- Sewer Connected
- Water Connected
View
- Neighborhood
Views
- 12
Virtual Tour Url
- https://www.wellcomemat.com/mls/5aiq267516c41m53k
Water Source
- Public
Window Features
- Blinds
- Double Pane Windows
- ENERGY STAR Qualified Windows
- Plantation Shutters
Year Built
- 2006
Year Built Source
- Assessor
Zoning
- RS
