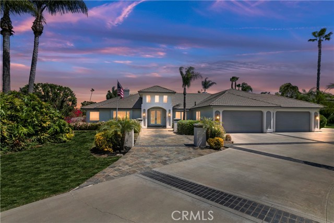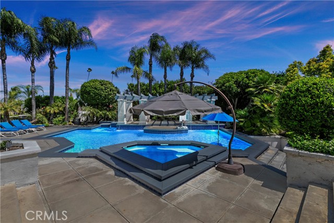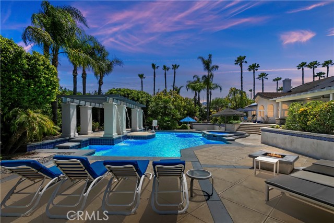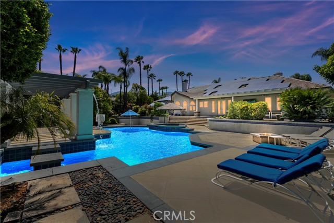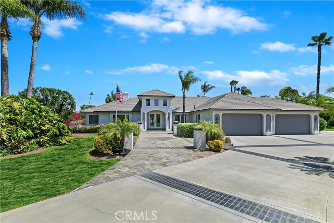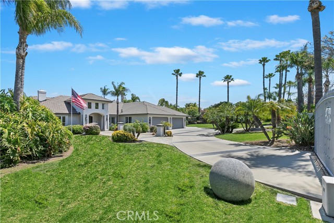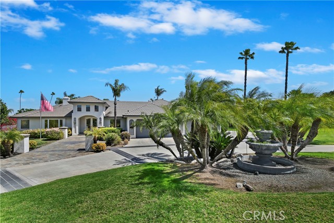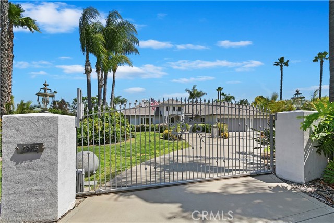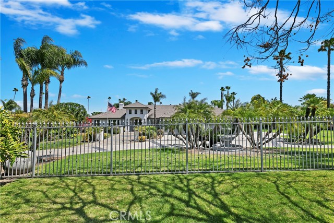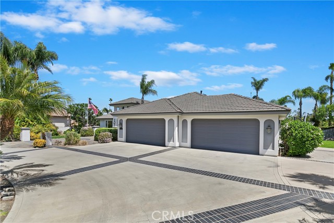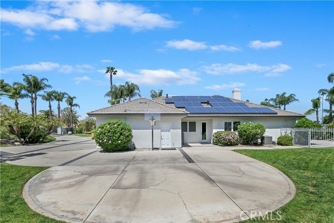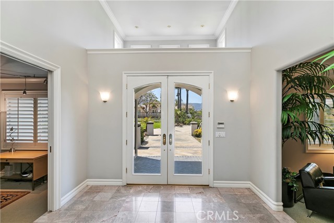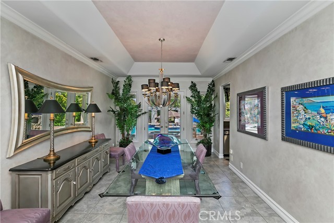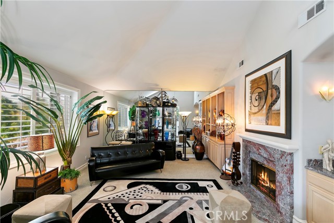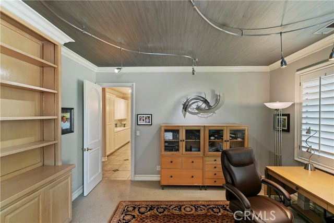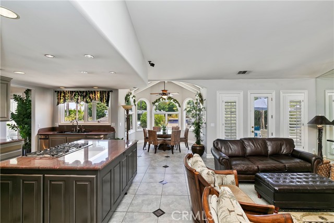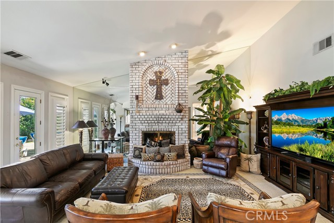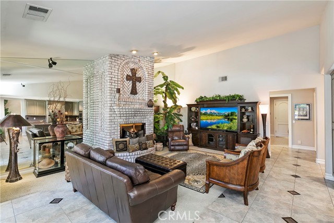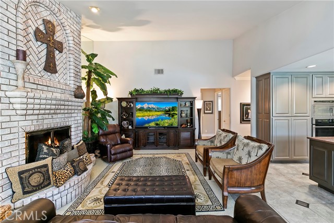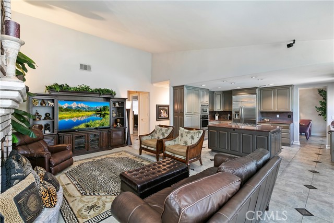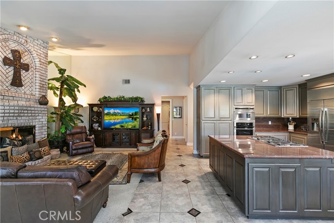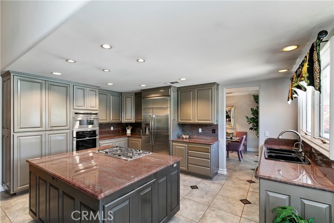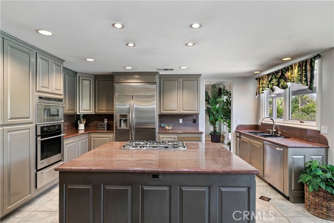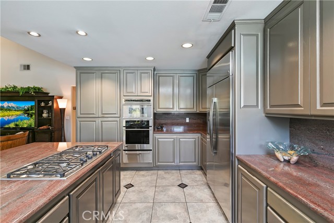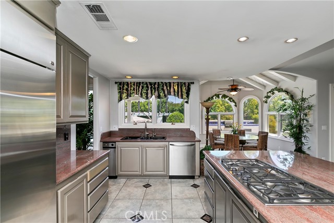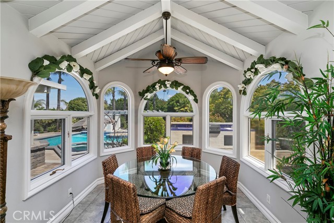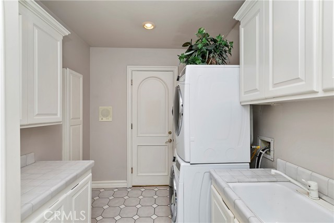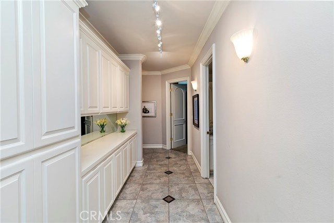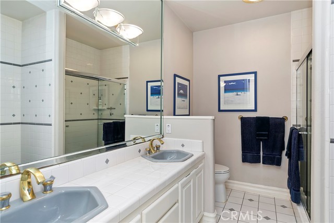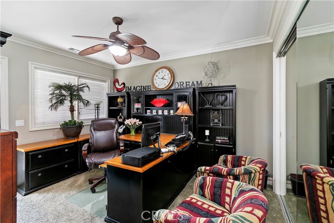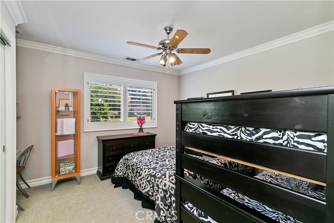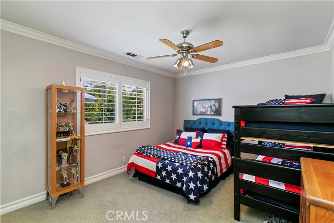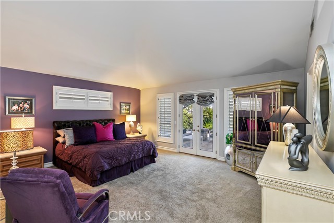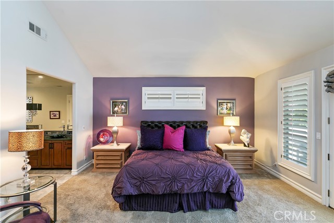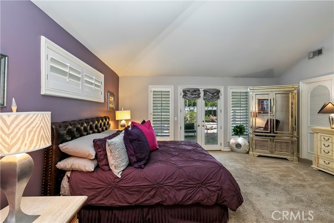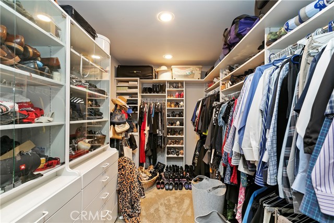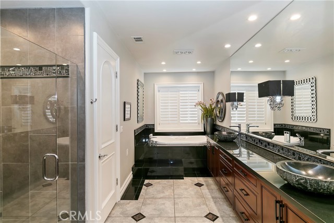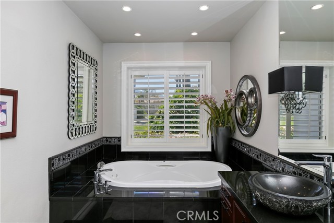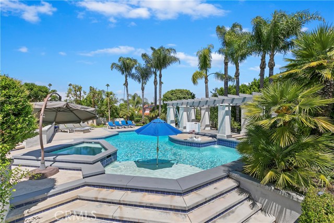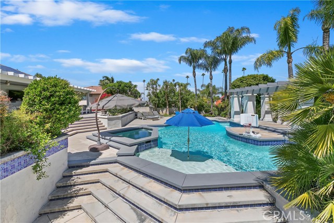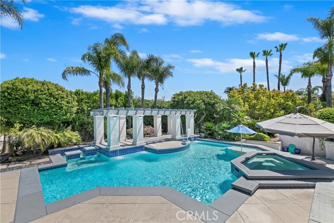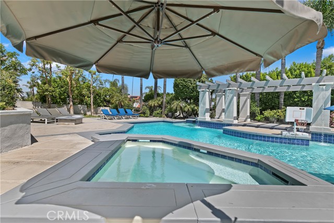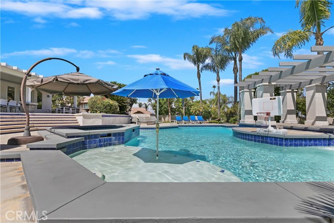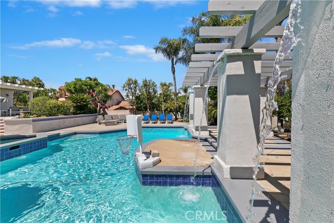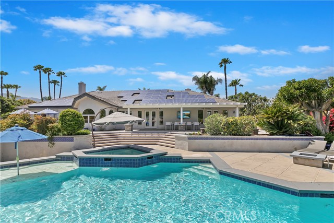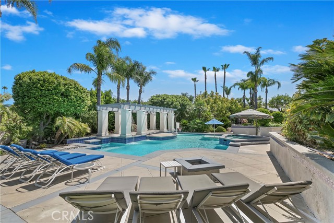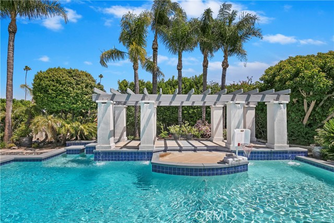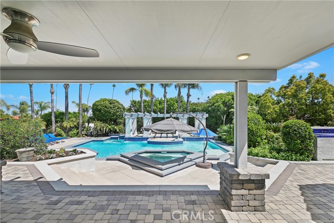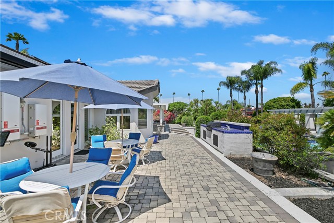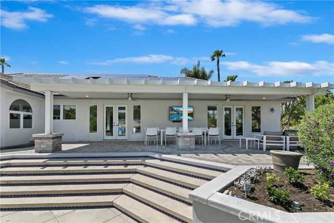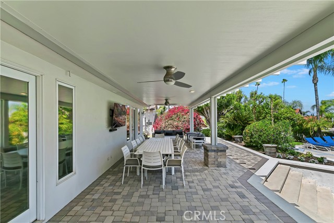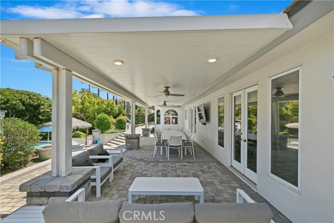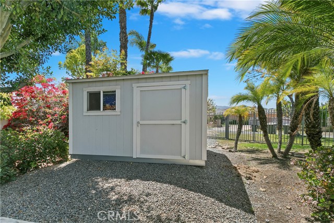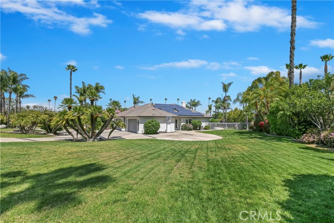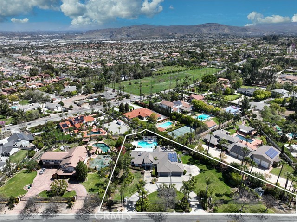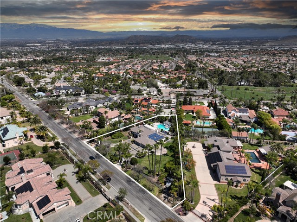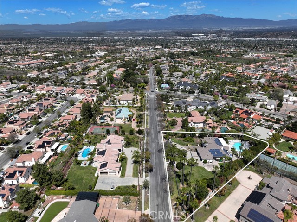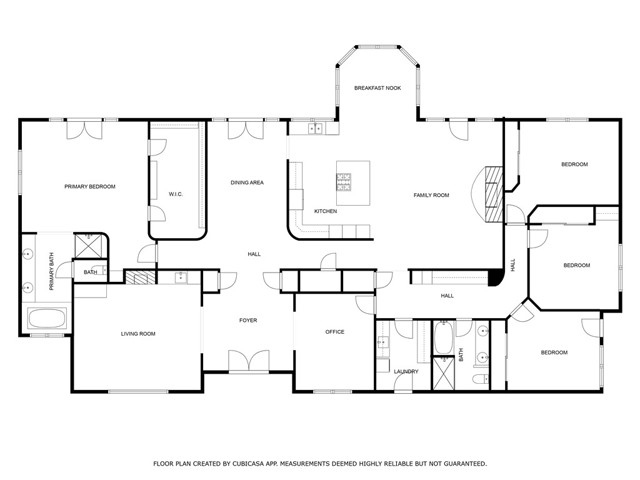2975 Garretson Avenue, Corona, CA 92881
- MLS#: IG25080782 ( Single Family Residence )
- Street Address: 2975 Garretson Avenue
- Viewed: 15
- Price: $2,199,900
- Price sqft: $605
- Waterfront: Yes
- Wateraccess: Yes
- Year Built: 1990
- Bldg sqft: 3636
- Bedrooms: 4
- Total Baths: 3
- Full Baths: 2
- 1/2 Baths: 1
- Garage / Parking Spaces: 4
- Days On Market: 76
- Additional Information
- County: RIVERSIDE
- City: Corona
- Zipcode: 92881
- Subdivision: Other (othr)
- District: Corona Norco Unified
- Elementary School: SUBAN
- Middle School: CITHIL
- High School: SANTIA
- Provided by: Keller Williams Realty
- Contact: John John

- DMCA Notice
-
DescriptionPrivate Sanctuary. Prestigious Address. Welcome to your private resort on one of the most prestigious streets in Corona! Nestled on a sprawling lot of nearly one acre, this 3,636 sq. ft. custom built home is a fully gated sanctuary that offers privacy and comfort. Built in 1990, this home features a beautifully landscaped yard, a circular driveway leading to a 4 car garage, an additional parking area to host plenty of guests, and a resort style salt water pool and spa area. The property is an entertainer's dream with landscaped grounds and mature trees that create a serene, private setting. Inside, custom details aboundfrom soaring vaulted ceilings and crown molding to solid core doors and high end finishes throughout. The dramatic 15 foot entry ceiling sets a grand tone, leading into a sun drenched living room with a cozy fireplace and wet bar, ideal for gatherings. The chefs kitchen, outfitted with stainless steel appliances and a generous center island, seamlessly connects to the family room, keeping everyone connected. For idyllic mornings, sip your coffee in the sun soaked breakfast nook off the kitchen or relish in the privacy of the patio adjoining your primary suite. With four spacious bedrooms and a designated office, this home balances everyday living with a flexible work from home lifestyle. The owners retreat features an ensuite bath with dual vanities, step in shower, jetted tub, vaulted ceiling, a massive walk in closet with built ins, and direct access to the pool truly a California dream. With paid off solar, new roof, over sized 4 car garage, a prime location in the finest school district, and luxurious amenities, this exceptional estate can be your forever home. Schedule your tour today.
Property Location and Similar Properties
Contact Patrick Adams
Schedule A Showing
Features
Appliances
- Barbecue
- Dishwasher
- Disposal
- Gas Cooktop
- Microwave
- Recirculated Exhaust Fan
- Refrigerator
- Trash Compactor
- Water Heater
Architectural Style
- Custom Built
Assessments
- Unknown
Association Fee
- 0.00
Builder Name
- Custom Built
Commoninterest
- None
Common Walls
- No Common Walls
Cooling
- Central Air
- Dual
- Zoned
Country
- US
Days On Market
- 51
Direction Faces
- West
Door Features
- Double Door Entry
- French Doors
- Mirror Closet Door(s)
Eating Area
- Breakfast Nook
- Dining Room
Electric
- 220 Volts
- Photovoltaics Seller Owned
Elementary School
- SUBAN
Elementaryschool
- Susan B Anthony
Fencing
- Block
Fireplace Features
- Family Room
- Living Room
- Fire Pit
Flooring
- Stone
- Tile
Foundation Details
- Slab
Garage Spaces
- 4.00
Heating
- Central
High School
- SANTIA
Highschool
- Santiago
Interior Features
- Beamed Ceilings
- Built-in Features
- Cathedral Ceiling(s)
- Ceiling Fan(s)
- Crown Molding
- Granite Counters
- High Ceilings
- Open Floorplan
- Recessed Lighting
- Stone Counters
Laundry Features
- Gas Dryer Hookup
- Individual Room
- Washer Hookup
Levels
- One
Living Area Source
- Assessor
Lockboxtype
- Supra
Lockboxversion
- Supra
Lot Features
- Back Yard
- Landscaped
- Lawn
- Level with Street
- Lot Over 40000 Sqft
- Irregular Lot
- Park Nearby
- Sprinkler System
- Sprinklers In Front
- Sprinklers In Rear
- Sprinklers On Side
- Sprinklers Timer
Middle School
- CITHIL
Middleorjuniorschool
- Citrus Hills
Other Structures
- Shed(s)
Parcel Number
- 108020005
Parking Features
- Circular Driveway
- Controlled Entrance
- Direct Garage Access
- Driveway
- Concrete
- Garage
- Garage Faces Front
- Oversized
- Parking Space
- RV Access/Parking
- RV Potential
Patio And Porch Features
- Covered
- Patio
- Slab
- Stone
Pool Features
- Private
- Filtered
- Gunite
- Heated
- Gas Heat
- In Ground
- Salt Water
Postalcodeplus4
- 3525
Property Type
- Single Family Residence
Road Frontage Type
- City Street
Road Surface Type
- Paved
Roof
- Concrete
School District
- Corona-Norco Unified
Security Features
- Carbon Monoxide Detector(s)
- Smoke Detector(s)
Sewer
- Public Sewer
Spa Features
- Private
- Gunite
- Heated
- In Ground
Subdivision Name Other
- Corona
Utilities
- Electricity Connected
- Natural Gas Connected
- Phone Connected
- Sewer Connected
- Water Connected
View
- Hills
- Mountain(s)
Views
- 15
Virtual Tour Url
- https://thephotodewd.tf.media/x2115473
Water Source
- Public
Window Features
- Double Pane Windows
- Plantation Shutters
Year Built
- 1990
Year Built Source
- Assessor
